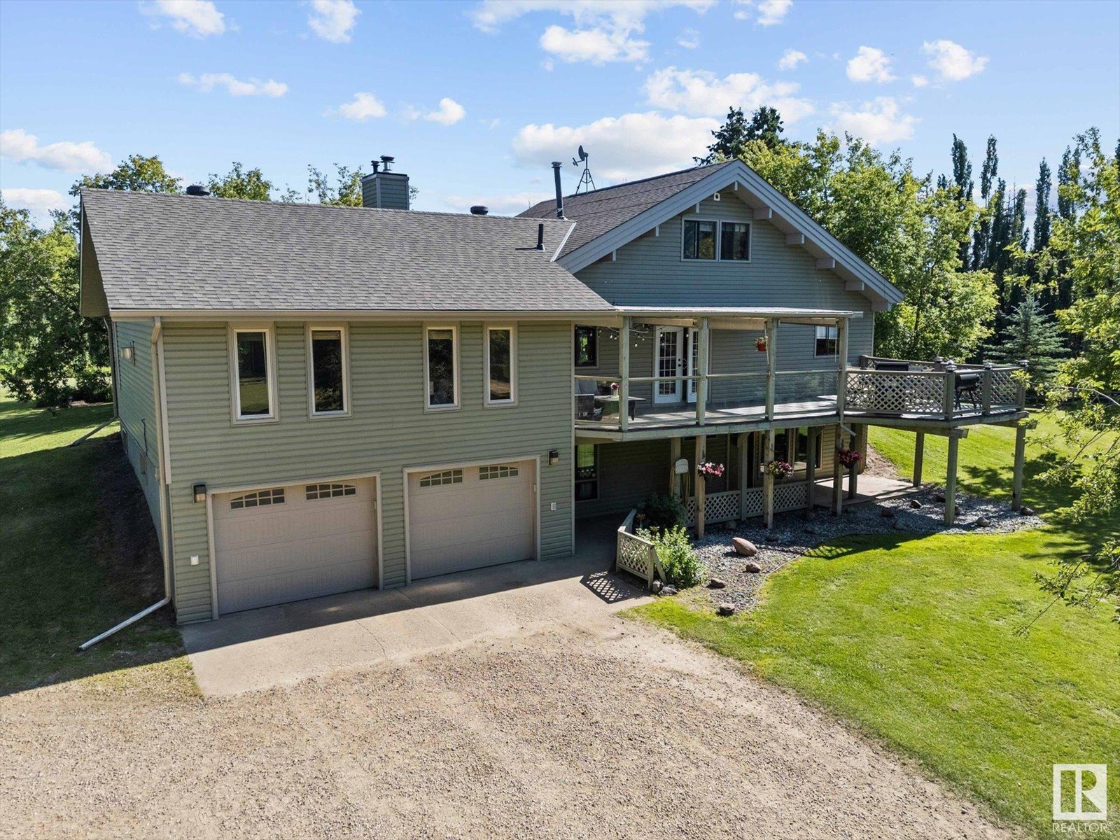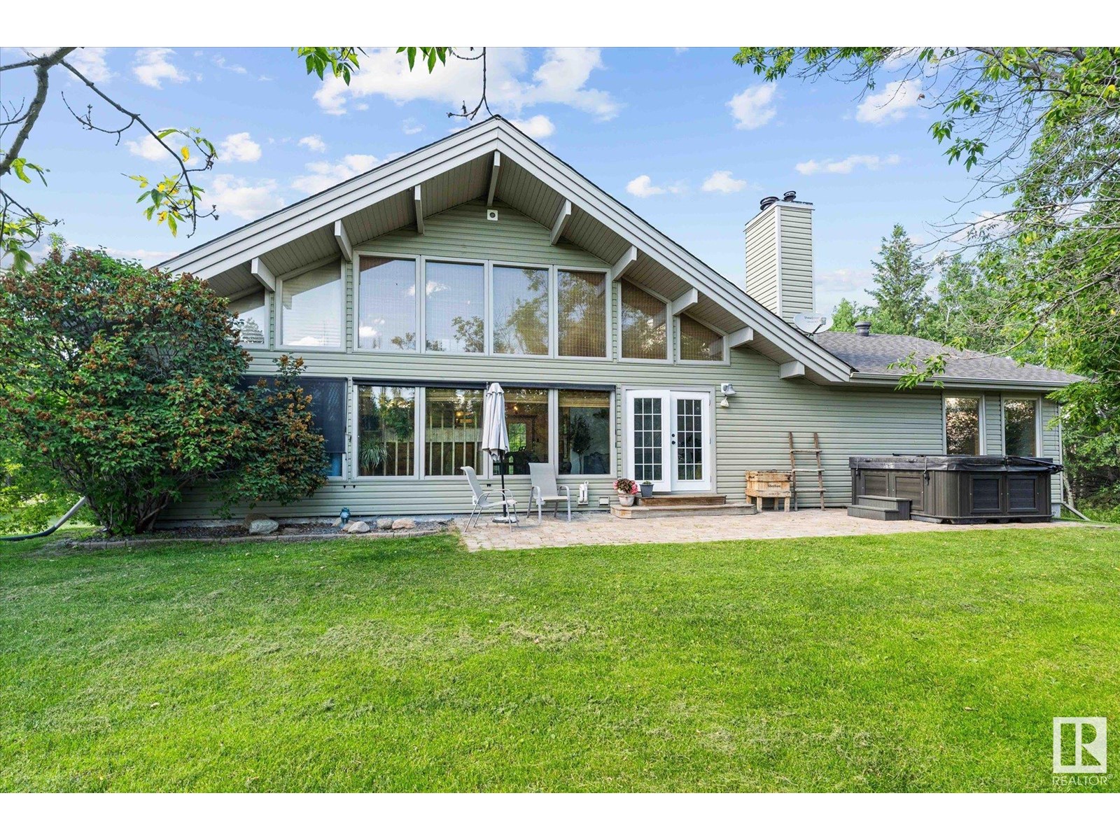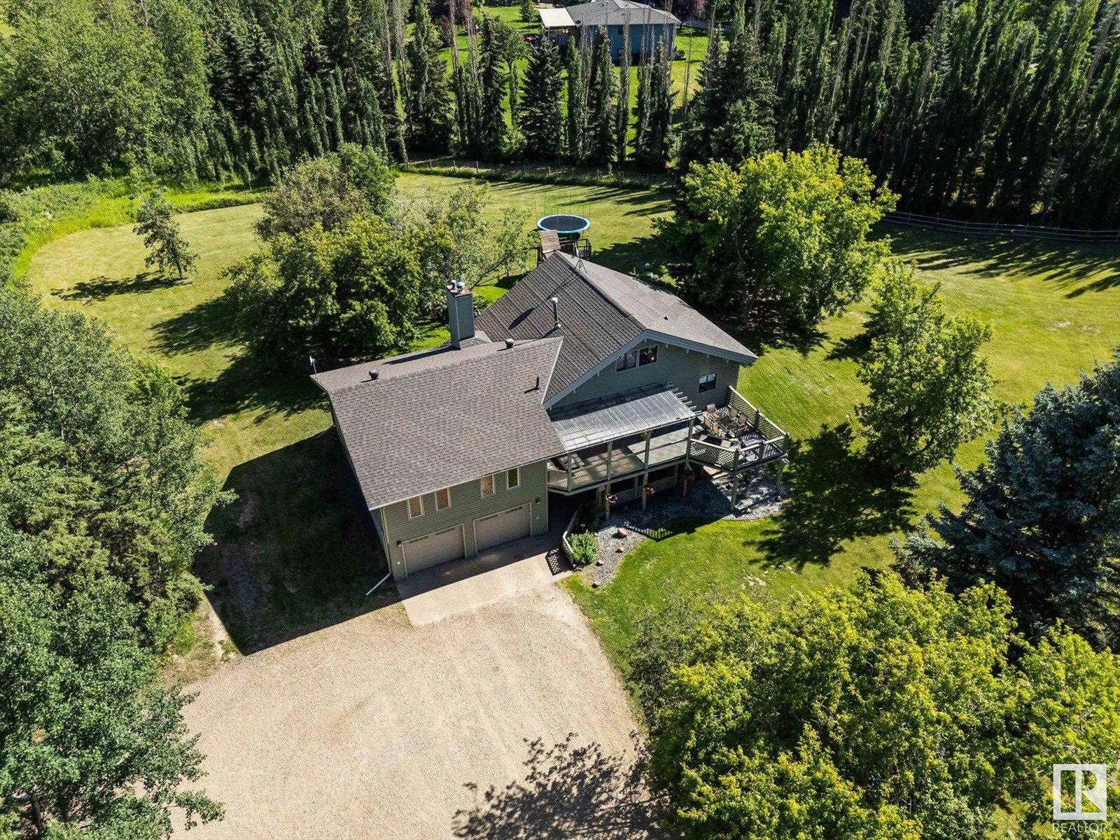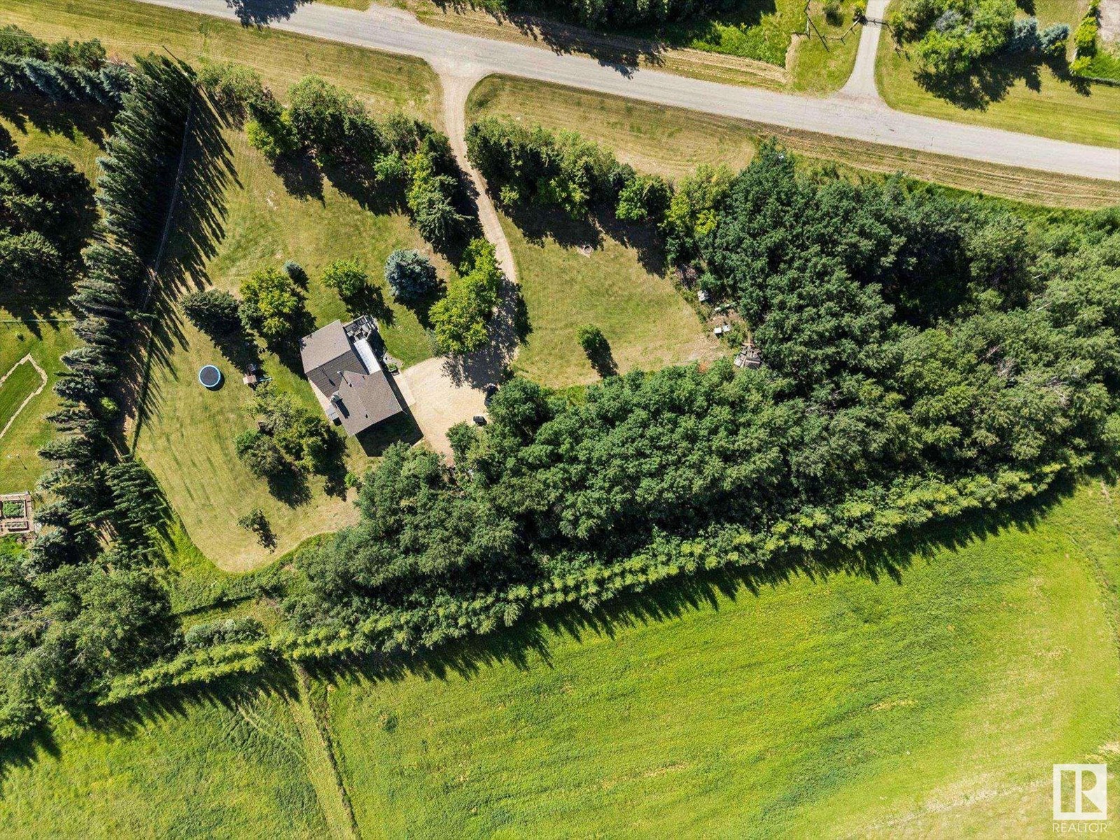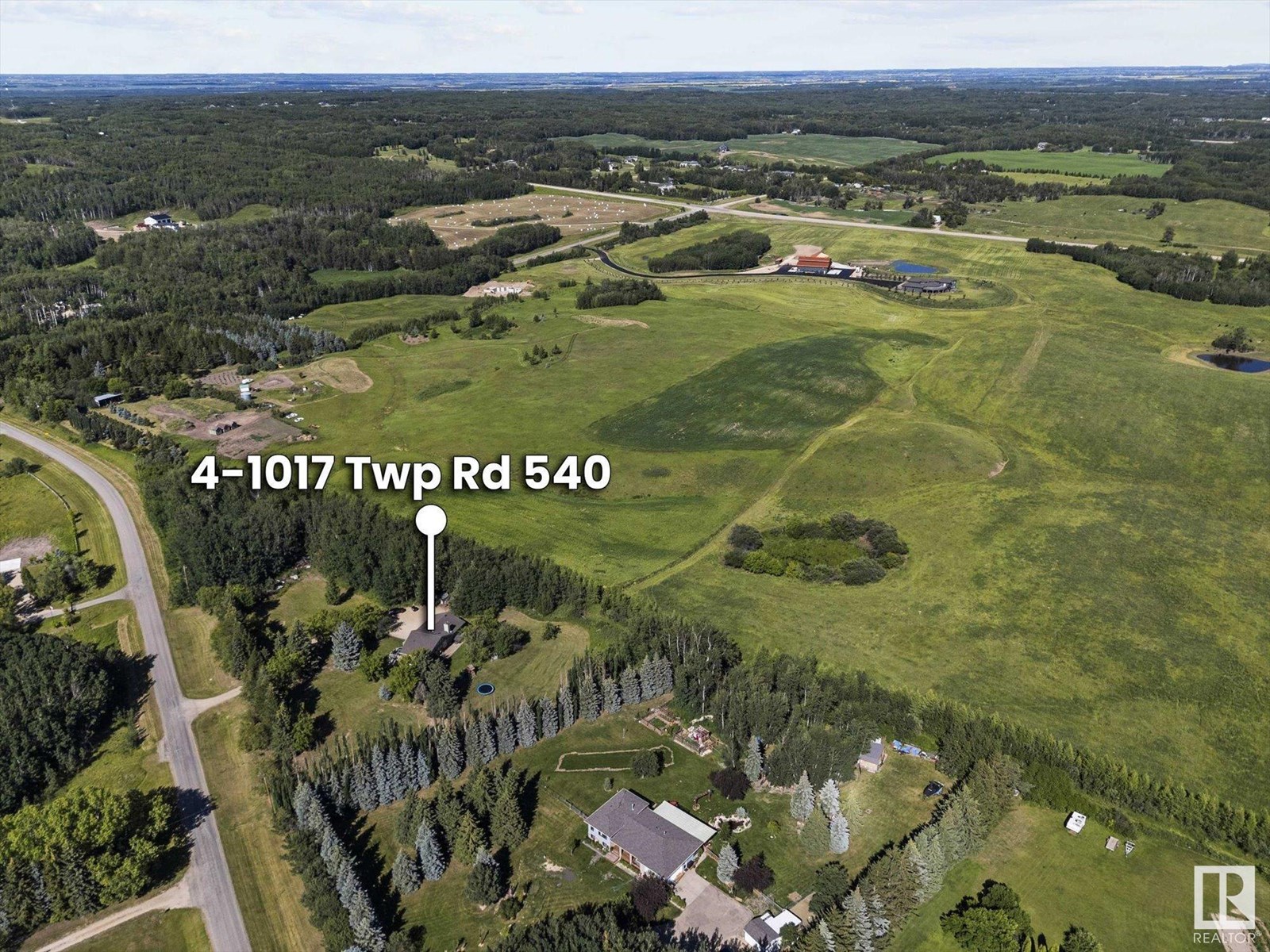4 Bedroom
3 Bathroom
2,051 ft2
Fireplace
Forced Air
Acreage
$674,900
Discover the perfect blend of country living and modern convenience! This stunning 4-bedroom home sits on 3.06 acres in a fully paved subdivision, nestled in a beautiful neighborhood just 10 minutes from Stony Plain. Ideal for families, you’re only 4 minutes from Muir Lake School and 5 minutes from the scenic trails and outdoor fun at Chickakoo Lake Recreation Area. The home features soaring high ceilings, a spacious 784 sq ft bonus room, and generous living spaces filled with natural light. The well, furnace, septic tank and field were all professionally done in 2020. Whether you’re looking for peaceful acreage living or quick access to town amenities, this property offers it all! (id:60626)
Property Details
|
MLS® Number
|
E4445199 |
|
Property Type
|
Single Family |
|
Neigbourhood
|
Dawn Valley |
|
Features
|
See Remarks, No Smoking Home |
|
Structure
|
Deck, Porch, Patio(s) |
Building
|
Bathroom Total
|
3 |
|
Bedrooms Total
|
4 |
|
Appliances
|
Dishwasher, Dryer, Fan, Garage Door Opener Remote(s), Garage Door Opener, Hood Fan, Storage Shed, Stove, Washer, Refrigerator |
|
Basement Development
|
Finished |
|
Basement Type
|
Full (finished) |
|
Ceiling Type
|
Vaulted |
|
Constructed Date
|
1980 |
|
Construction Style Attachment
|
Detached |
|
Fireplace Fuel
|
Wood |
|
Fireplace Present
|
Yes |
|
Fireplace Type
|
Unknown |
|
Heating Type
|
Forced Air |
|
Size Interior
|
2,051 Ft2 |
|
Type
|
House |
Parking
|
Attached Garage
|
|
|
Heated Garage
|
|
Land
|
Acreage
|
Yes |
|
Size Irregular
|
3.06 |
|
Size Total
|
3.06 Ac |
|
Size Total Text
|
3.06 Ac |
Rooms
| Level |
Type |
Length |
Width |
Dimensions |
|
Basement |
Bedroom 4 |
|
|
3.69m x 2.84m |
|
Main Level |
Living Room |
|
|
3.45m x 6.03m |
|
Main Level |
Dining Room |
|
|
2.58m x 2.86m |
|
Main Level |
Kitchen |
|
|
3.44m x 3.69m |
|
Main Level |
Family Room |
|
|
3.23m x 3.43m |
|
Main Level |
Bedroom 2 |
|
|
3.45m x 3.47m |
|
Main Level |
Bedroom 3 |
|
|
2.58m x 2.93m |
|
Main Level |
Bonus Room |
|
|
9.45m x 7.14m |
|
Upper Level |
Primary Bedroom |
|
|
3.46m x 2.86m |

