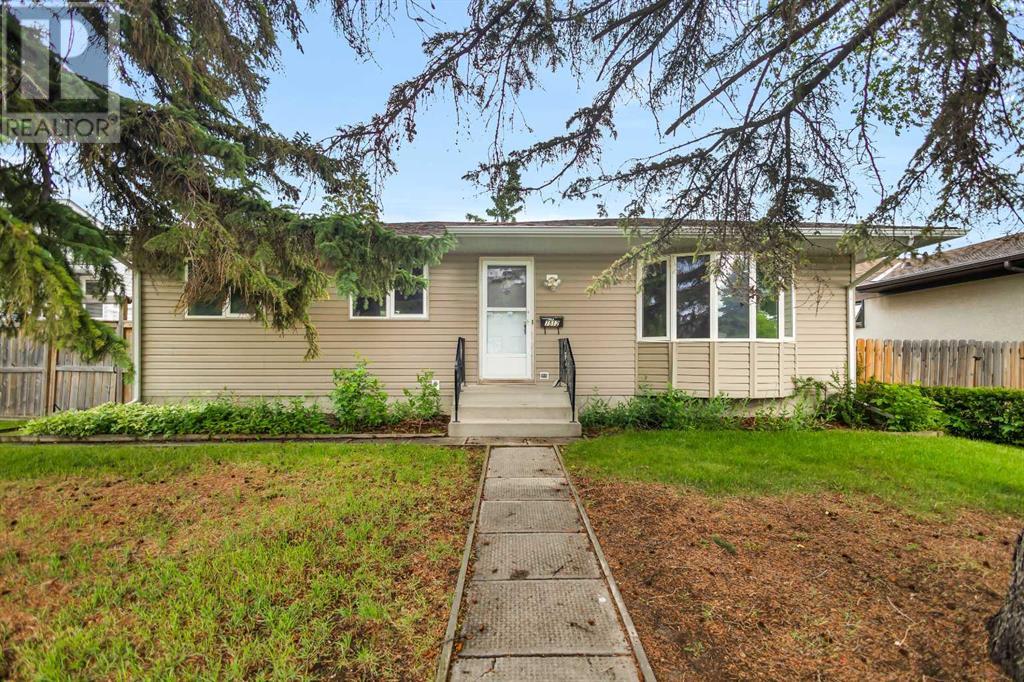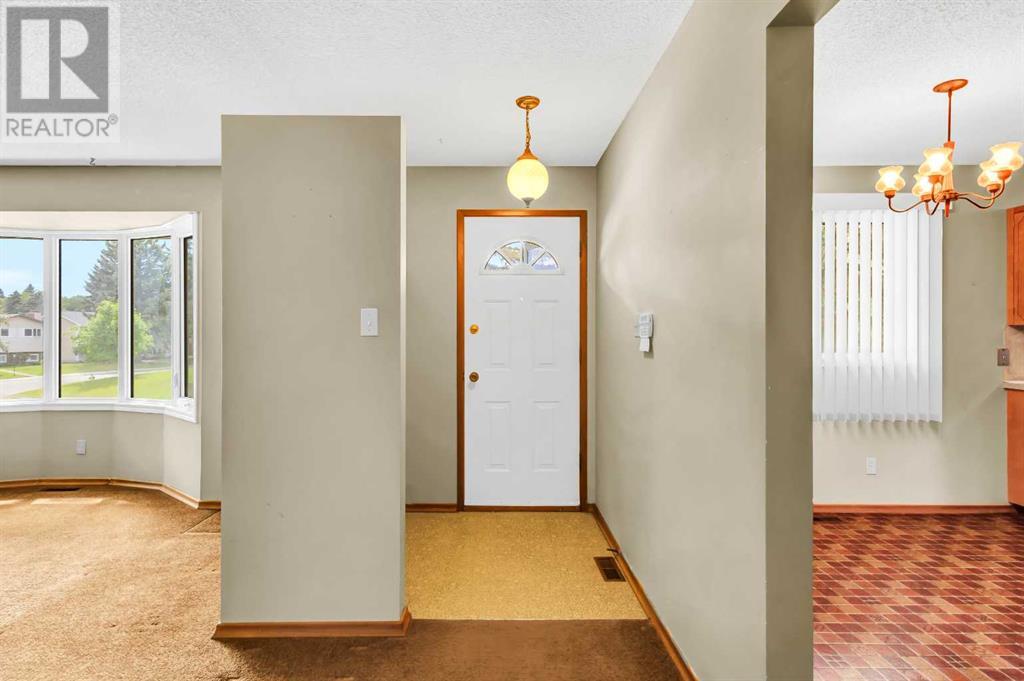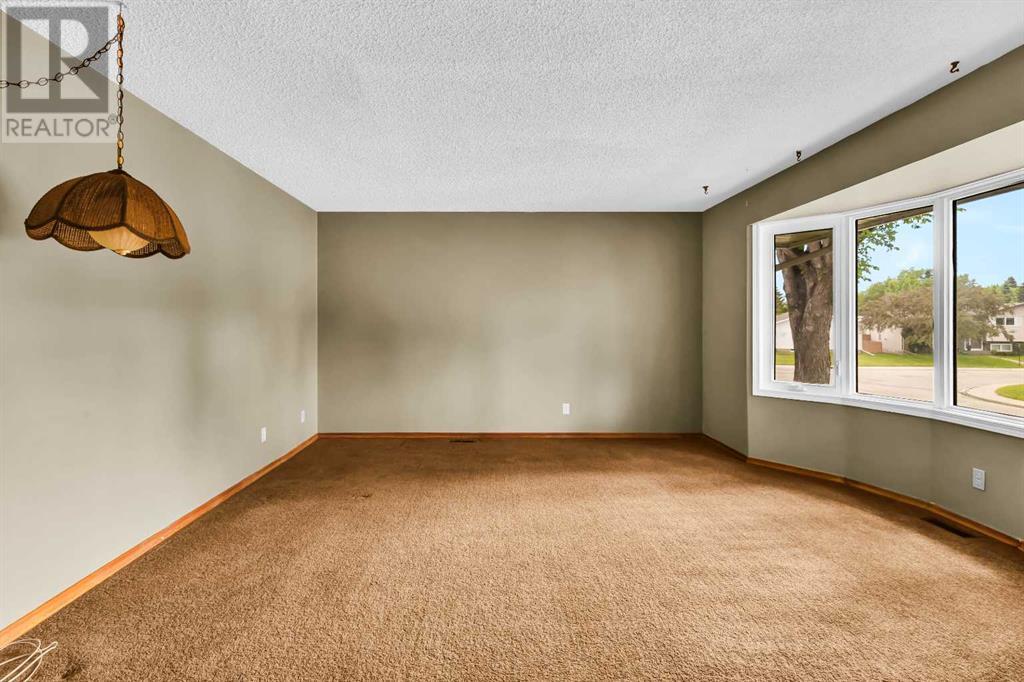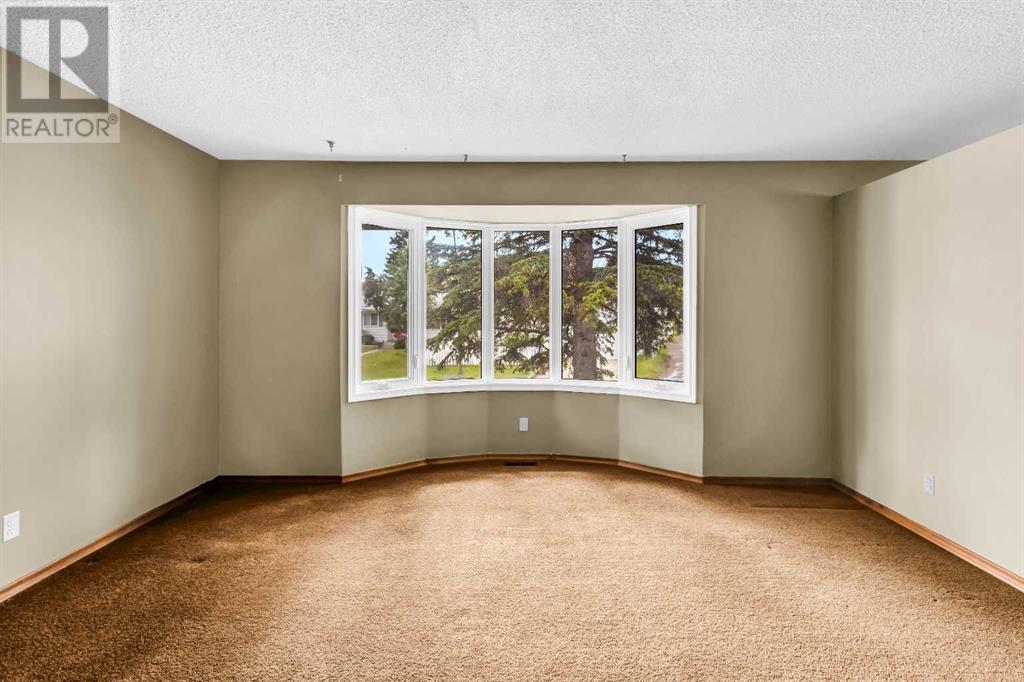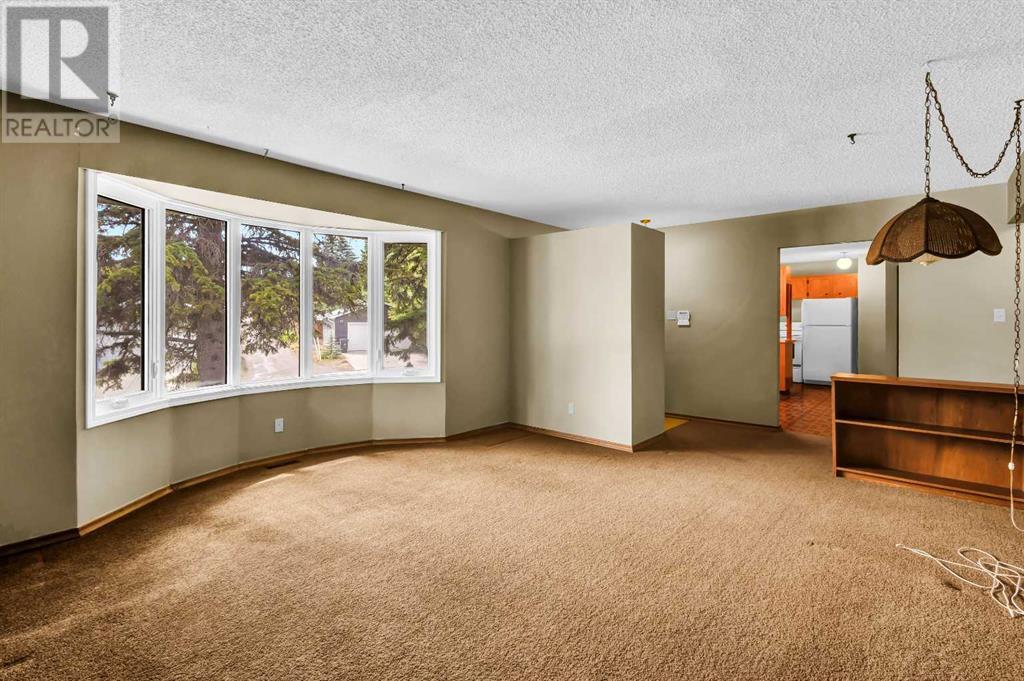4 Bedroom
1 Bathroom
1,150 ft2
Bungalow
None
Forced Air
$559,800
Discover a fantastic opportunity to own a large bungalow on a quiet, family-friendly street in a desirable NW neighborhood. This home features a generous floor plan and sits on a spacious lot with a big backyard, perfect for relaxing, entertaining, or future development.With solid bones and several updates already completed (windows, HWT - 2022, Furnace ) this property offers incredible potential to personalize and transform into your dream home. Whether you're a first-time buyer, investor, or renovator, this is your chance to add value in a great location.Enjoy the convenience of being close to parks, schools, shopping making this an ideal place to live and grow. (id:60626)
Property Details
|
MLS® Number
|
A2235891 |
|
Property Type
|
Single Family |
|
Neigbourhood
|
Huntington Hills |
|
Community Name
|
Huntington Hills |
|
Amenities Near By
|
Park, Playground, Schools, Shopping |
|
Features
|
Back Lane, No Animal Home, No Smoking Home |
|
Parking Space Total
|
2 |
|
Plan
|
5672jk |
|
Structure
|
None |
Building
|
Bathroom Total
|
1 |
|
Bedrooms Above Ground
|
3 |
|
Bedrooms Below Ground
|
1 |
|
Bedrooms Total
|
4 |
|
Appliances
|
Washer, Refrigerator, Stove, Dryer, Window Coverings |
|
Architectural Style
|
Bungalow |
|
Basement Development
|
Partially Finished |
|
Basement Features
|
Separate Entrance |
|
Basement Type
|
Full (partially Finished) |
|
Constructed Date
|
1968 |
|
Construction Material
|
Wood Frame |
|
Construction Style Attachment
|
Detached |
|
Cooling Type
|
None |
|
Exterior Finish
|
Vinyl Siding |
|
Flooring Type
|
Carpeted, Hardwood, Linoleum |
|
Foundation Type
|
Poured Concrete |
|
Heating Type
|
Forced Air |
|
Stories Total
|
1 |
|
Size Interior
|
1,150 Ft2 |
|
Total Finished Area
|
1149.63 Sqft |
|
Type
|
House |
Parking
Land
|
Acreage
|
No |
|
Fence Type
|
Fence |
|
Land Amenities
|
Park, Playground, Schools, Shopping |
|
Size Frontage
|
18.22 M |
|
Size Irregular
|
595.00 |
|
Size Total
|
595 M2|4,051 - 7,250 Sqft |
|
Size Total Text
|
595 M2|4,051 - 7,250 Sqft |
|
Zoning Description
|
R-cg |
Rooms
| Level |
Type |
Length |
Width |
Dimensions |
|
Basement |
Bedroom |
|
|
12.50 Ft x 11.25 Ft |
|
Basement |
Recreational, Games Room |
|
|
37.33 Ft x 12.17 Ft |
|
Main Level |
Living Room |
|
|
14.50 Ft x 13.08 Ft |
|
Main Level |
Kitchen |
|
|
9.58 Ft x 8.42 Ft |
|
Main Level |
Other |
|
|
11.83 Ft x 8.08 Ft |
|
Main Level |
Foyer |
|
|
4.00 Ft x 3.00 Ft |
|
Main Level |
Primary Bedroom |
|
|
13.00 Ft x 9.75 Ft |
|
Main Level |
Bedroom |
|
|
9.58 Ft x 7.00 Ft |
|
Main Level |
Bedroom |
|
|
10.50 Ft x 9.50 Ft |
|
Main Level |
4pc Bathroom |
|
|
8.50 Ft x 6.50 Ft |

