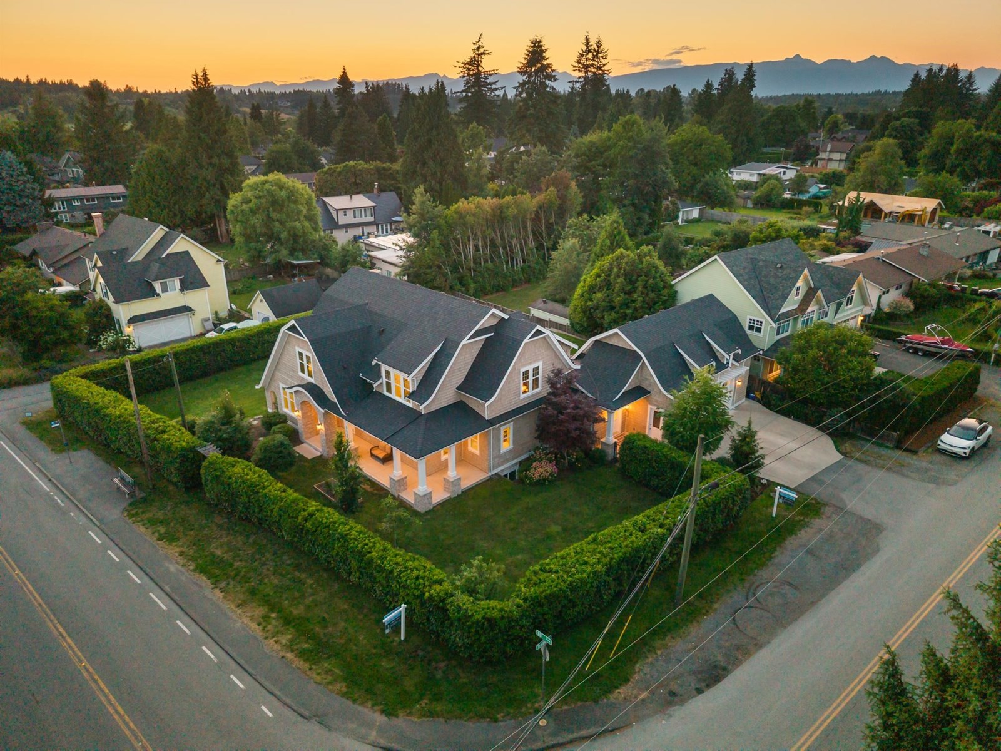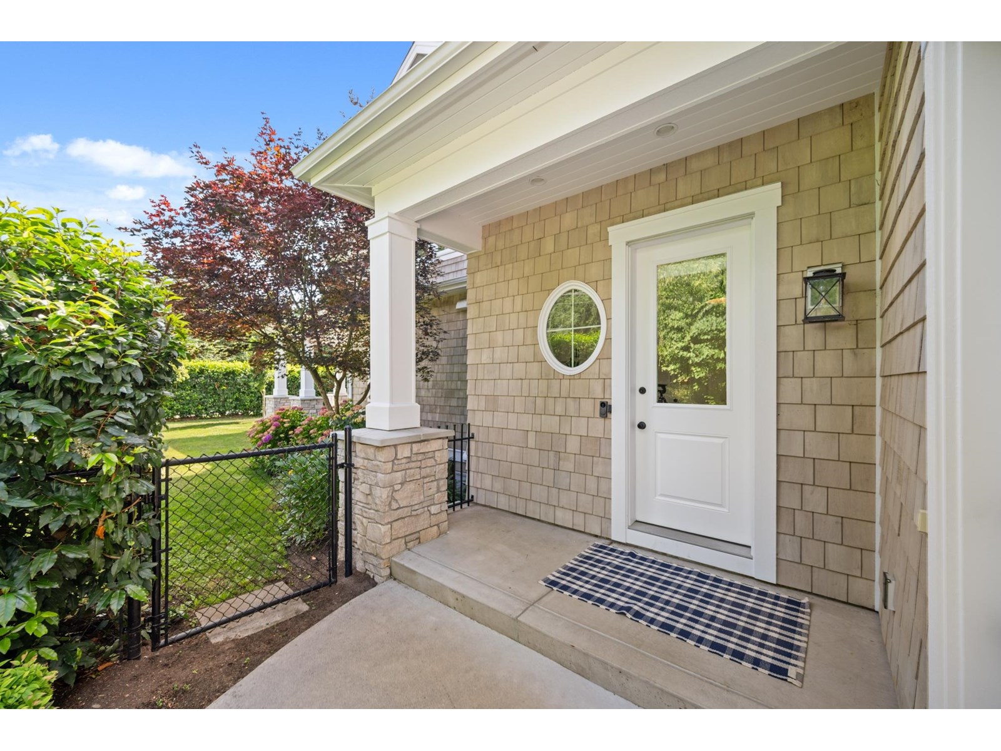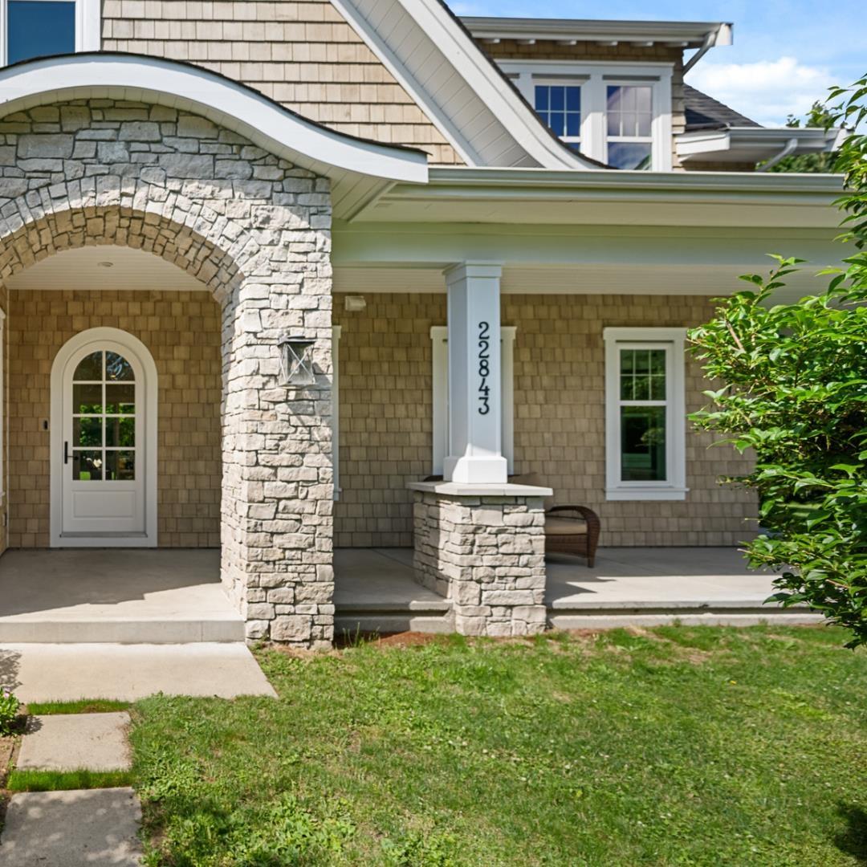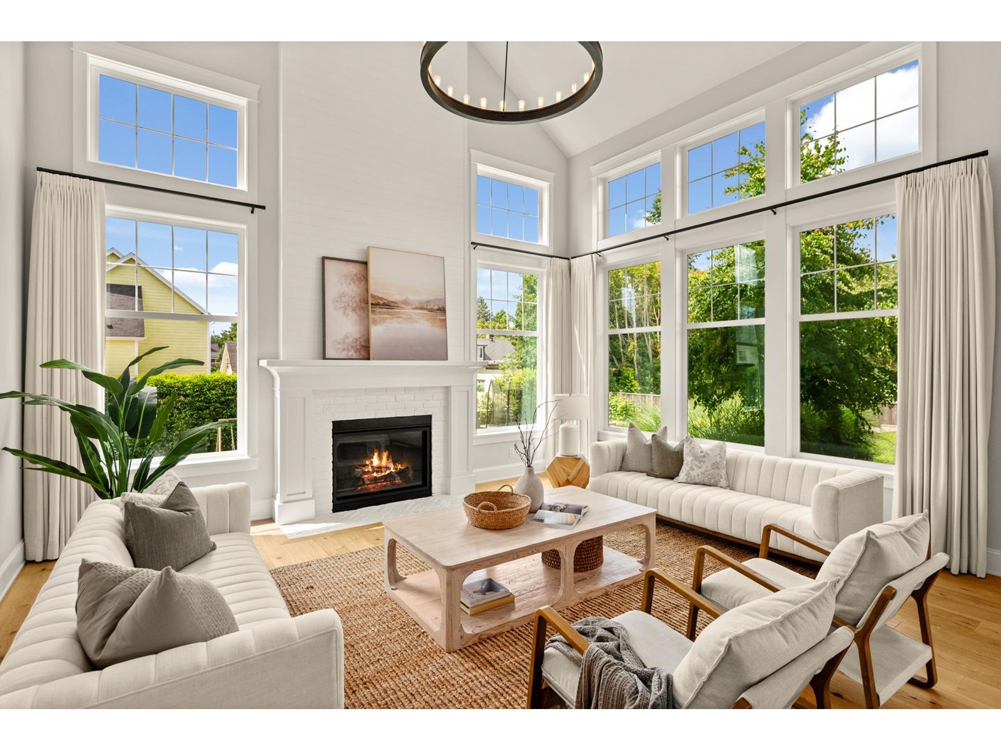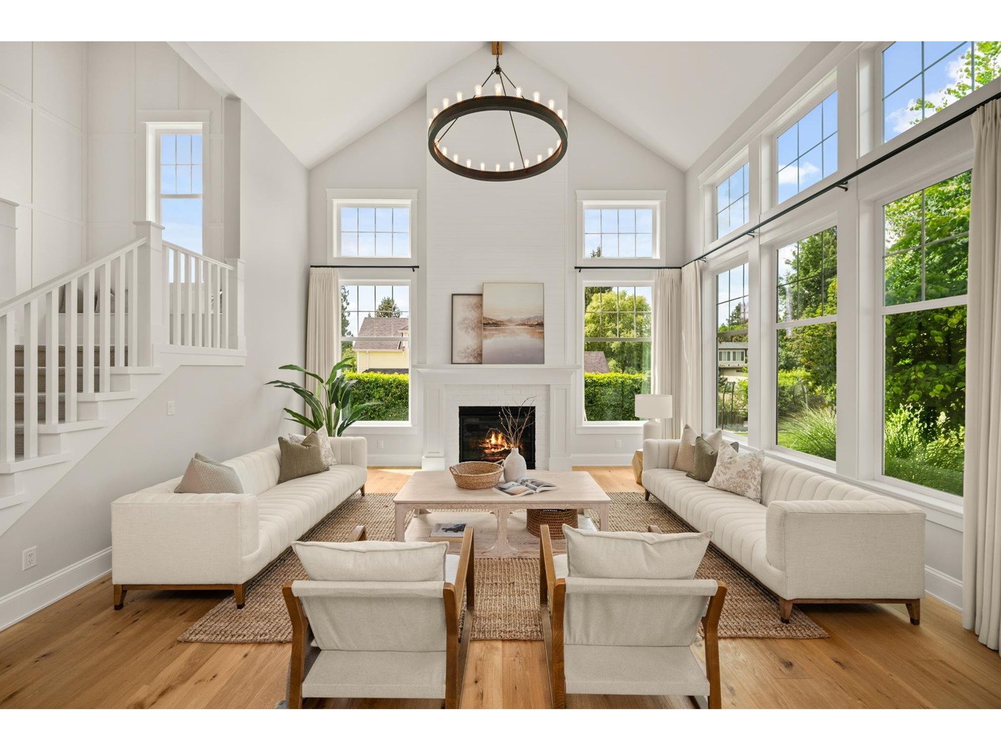7 Bedroom
5 Bathroom
5,759 ft2
2 Level
Fireplace
Forced Air
$3,588,000
Su Casa- designed Hamptons style home in the heart of Fort Langley! This 7 bed 5 bath estate sits on a lush, landscaped lot surrounded by a privacy hedge of laurels & flower gardens, w/ room for a pool & sports court if desired! With huge open spaces beckoning family gatherings, you'll love hosting over the holidays (plenty of room for prep in the butlers pantry w/appliance garage). Main floor also boasts 18 foot ceilings, children's playroom, mudroom w/a dog wash, 2 home offices, floor to ceiling fireplace, & a dining area that accommodates a table for 16 and is adjacent to a wall of glass nana doors leading to a covered outdoor living area! With a 2 bed suite and potential suite above the garage, this would make a wonderful multigenerational property. Home is where your Storey begins! (id:60626)
Property Details
|
MLS® Number
|
R3021460 |
|
Property Type
|
Single Family |
|
Neigbourhood
|
Walnut Grove |
|
Parking Space Total
|
6 |
|
Structure
|
Greenhouse |
Building
|
Bathroom Total
|
5 |
|
Bedrooms Total
|
7 |
|
Age
|
7 Years |
|
Amenities
|
Laundry - In Suite |
|
Appliances
|
Washer, Dryer, Refrigerator, Stove, Dishwasher, Microwave, Oven - Built-in, Wet Bar |
|
Architectural Style
|
2 Level |
|
Basement Development
|
Finished |
|
Basement Type
|
Unknown (finished) |
|
Construction Style Attachment
|
Detached |
|
Fire Protection
|
Smoke Detectors, Sprinkler System-fire |
|
Fireplace Present
|
Yes |
|
Fireplace Total
|
2 |
|
Heating Fuel
|
Natural Gas |
|
Heating Type
|
Forced Air |
|
Size Interior
|
5,759 Ft2 |
|
Type
|
House |
|
Utility Water
|
Municipal Water |
Parking
Land
|
Acreage
|
No |
|
Sewer
|
Septic Tank |
|
Size Irregular
|
15680 |
|
Size Total
|
15680 Sqft |
|
Size Total Text
|
15680 Sqft |
Utilities
|
Electricity
|
Available |
|
Natural Gas
|
Available |
|
Water
|
Available |

