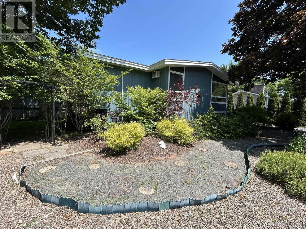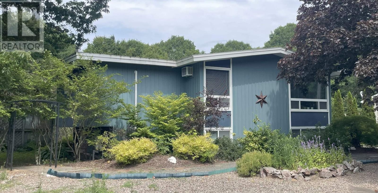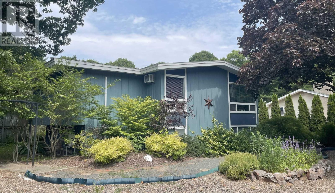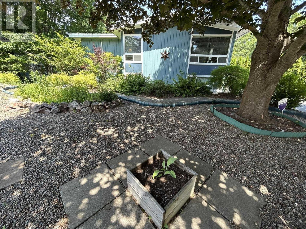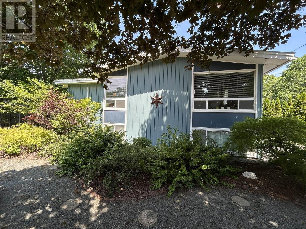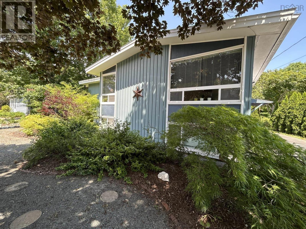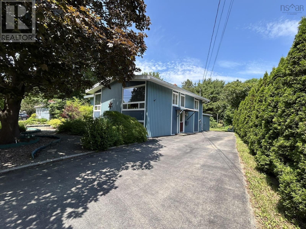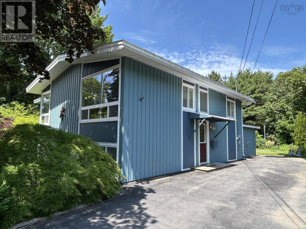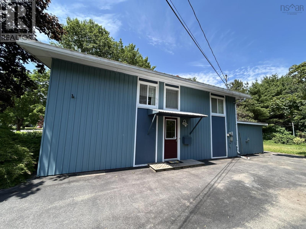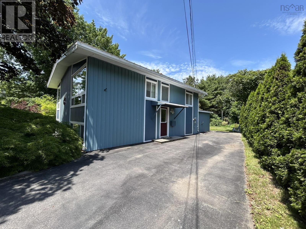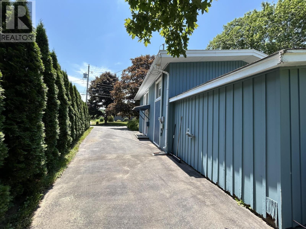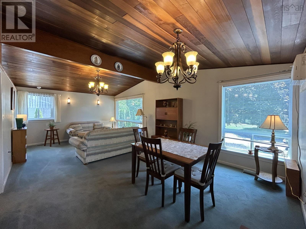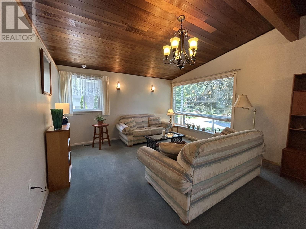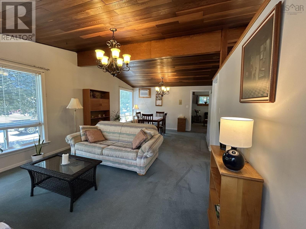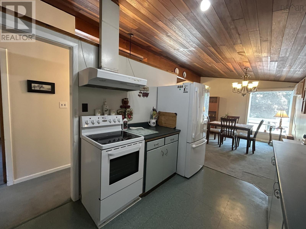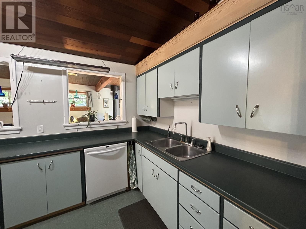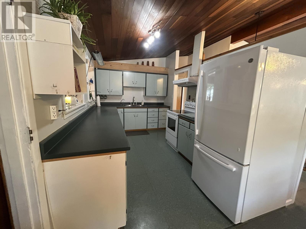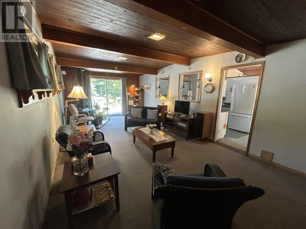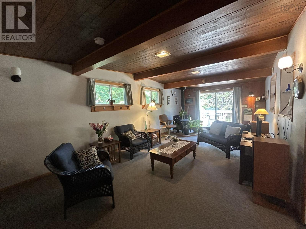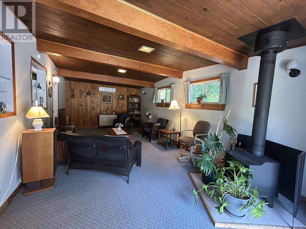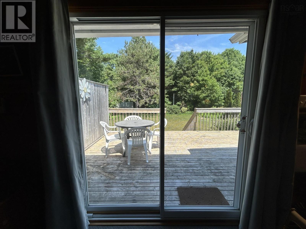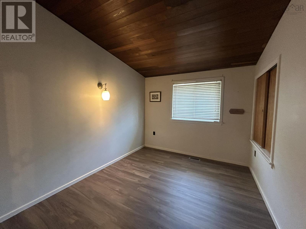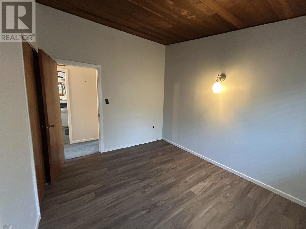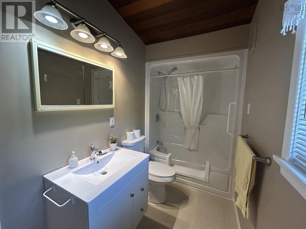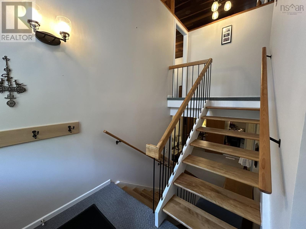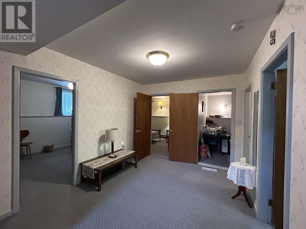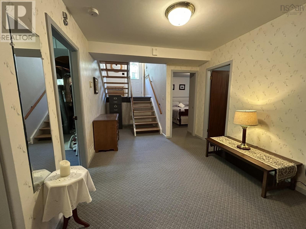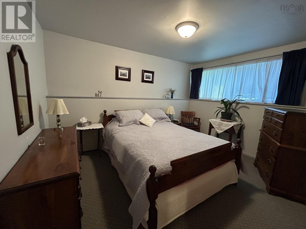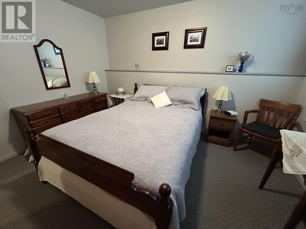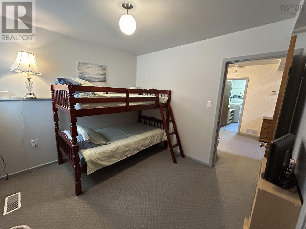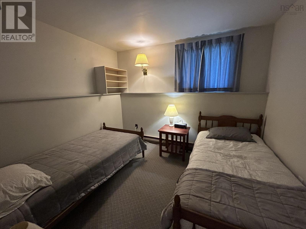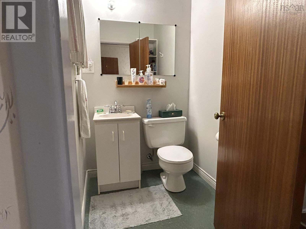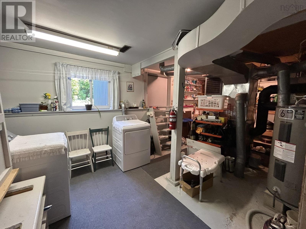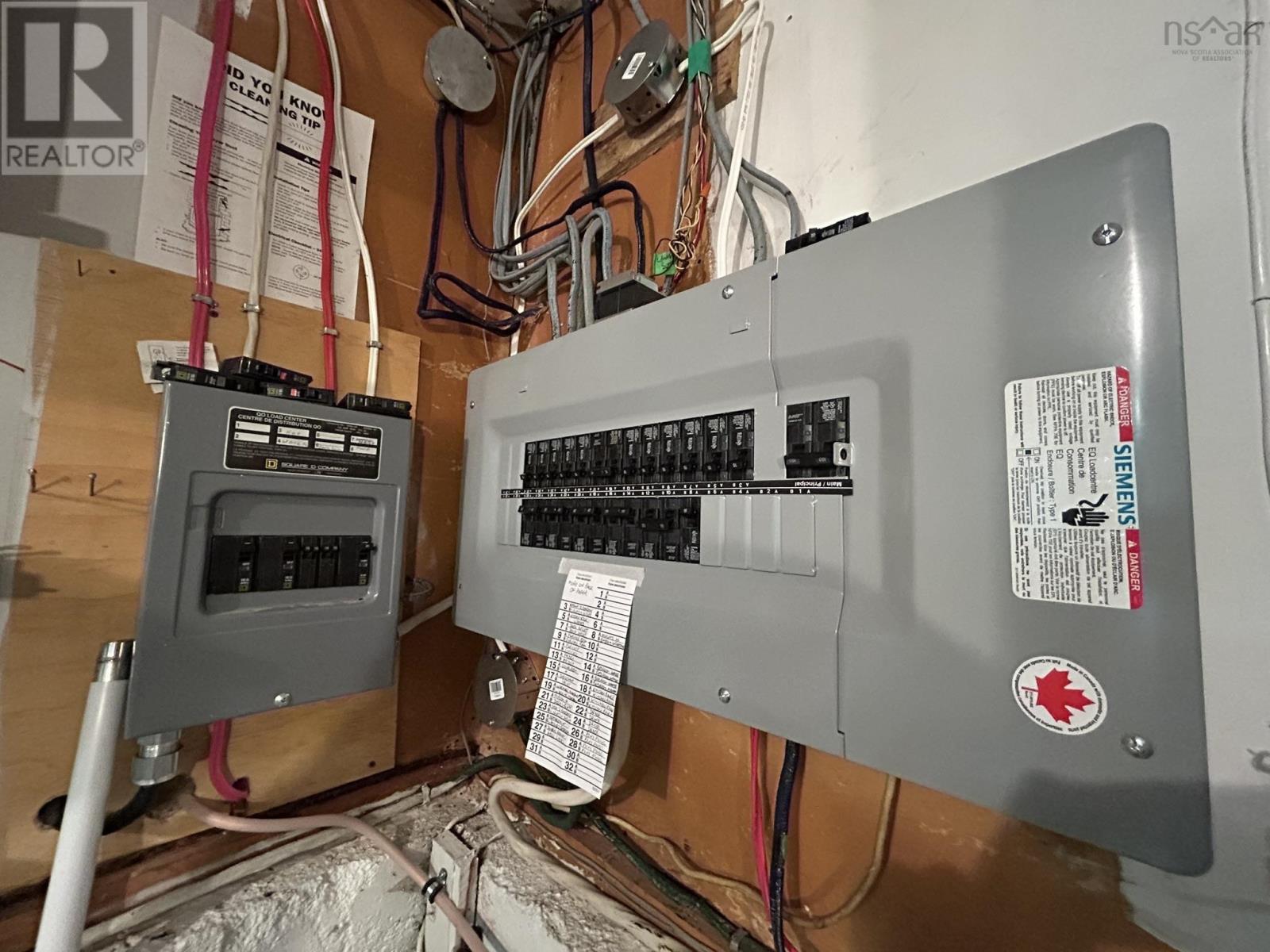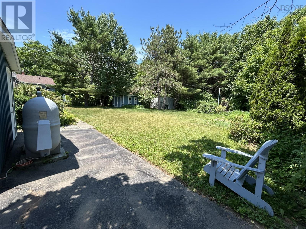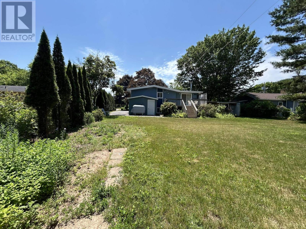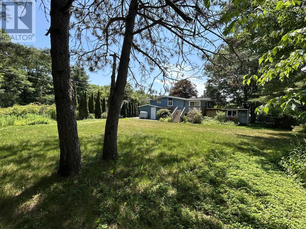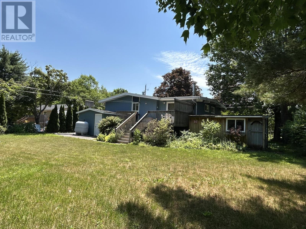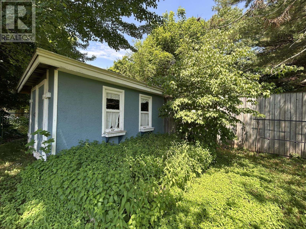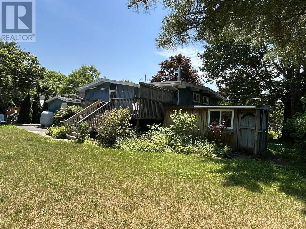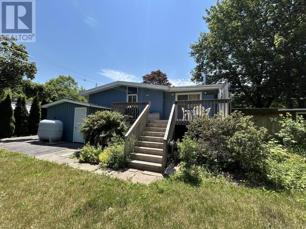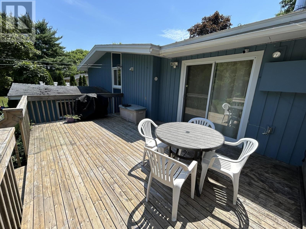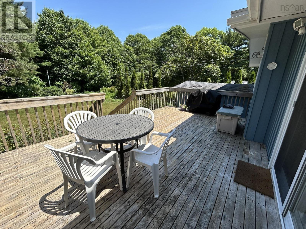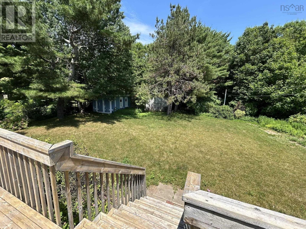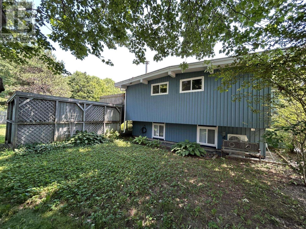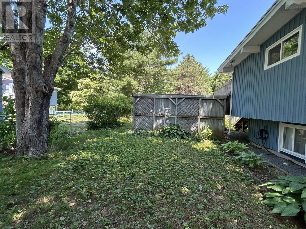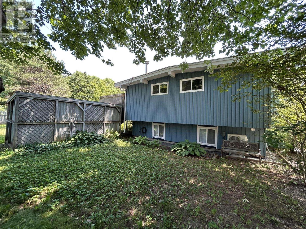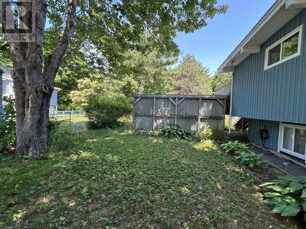5 Bedroom
2 Bathroom
2,232 ft2
Wall Unit, Heat Pump
Partially Landscaped
$479,000
Welcome to 45 Redden Avenue, a home that offers quality construction and lots of greenspace in the heart of the Village of New Minas! This 5-bedroom two bath home is ideal for the growing family, with lots of living space and a large back yard for children or pets to enjoy. This property is comprised of two lots and includes nearly half an acre of mature woodlands located directly behind the home, which ensures continued privacy for the new owners. This spacious home features a ductless heat pump, forced air oil furnace, upgraded plumbing, brand-new electrical panel with breakers, and beautiful redwood cathedral ceilings. There is also an accessible bath and shower installed on the main floor for those who may have mobility issues. The open concept living and dinning rooms feature large windows to let in lots of natural light, and the separate family room offers direct access to the large deck that adorns the back of the home the perfect area for entertaining or for simply enjoying your morning coffee while you admire the beauty of the surrounding gardens. Complete with a large storage shed, the back yard offers a blank slate for the new owners to create their own natural oasis, while being within walking distance to the amenities of New Minas. The property also features a long, paved driveway and a low maintenance front yard consisting of stones and shrubs, creating a unique and welcoming curb appeal. This home is absolutely move in ready, so dont miss your chance and book your showing today! (id:60626)
Property Details
|
MLS® Number
|
202516172 |
|
Property Type
|
Single Family |
|
Community Name
|
New Minas |
|
Amenities Near By
|
Golf Course, Park, Playground, Public Transit, Shopping, Place Of Worship |
|
Community Features
|
Recreational Facilities, School Bus |
|
Features
|
Treed |
|
Structure
|
Shed |
Building
|
Bathroom Total
|
2 |
|
Bedrooms Above Ground
|
1 |
|
Bedrooms Below Ground
|
4 |
|
Bedrooms Total
|
5 |
|
Appliances
|
Stove, Dishwasher, Dryer, Washer, Refrigerator |
|
Constructed Date
|
1965 |
|
Construction Style Attachment
|
Detached |
|
Cooling Type
|
Wall Unit, Heat Pump |
|
Exterior Finish
|
Wood Siding |
|
Flooring Type
|
Carpeted, Concrete, Vinyl |
|
Foundation Type
|
Poured Concrete |
|
Half Bath Total
|
1 |
|
Stories Total
|
2 |
|
Size Interior
|
2,232 Ft2 |
|
Total Finished Area
|
2232 Sqft |
|
Type
|
House |
|
Utility Water
|
Municipal Water |
Parking
Land
|
Acreage
|
No |
|
Land Amenities
|
Golf Course, Park, Playground, Public Transit, Shopping, Place Of Worship |
|
Landscape Features
|
Partially Landscaped |
|
Sewer
|
Municipal Sewage System |
|
Size Irregular
|
0.64 |
|
Size Total
|
0.64 Ac |
|
Size Total Text
|
0.64 Ac |
Rooms
| Level |
Type |
Length |
Width |
Dimensions |
|
Lower Level |
Bedroom |
|
|
10.4x13.1 |
|
Lower Level |
Bedroom |
|
|
9.9x10.7 |
|
Lower Level |
Bedroom |
|
|
9.4x10.7 |
|
Lower Level |
Bedroom |
|
|
9.4x10.3 |
|
Lower Level |
Bath (# Pieces 1-6) |
|
|
6.2x4.6 |
|
Lower Level |
Laundry Room |
|
|
11.6x23.7 |
|
Lower Level |
Other |
|
|
11.4x9.7 |
|
Main Level |
Foyer |
|
|
4.7X8.3 |
|
Main Level |
Primary Bedroom |
|
|
11.7x9.5 |
|
Main Level |
Bath (# Pieces 1-6) |
|
|
10.2x5 |
|
Main Level |
Kitchen |
|
|
13.6x8.3 |
|
Main Level |
Living Room |
|
|
13.1x12.4 |
|
Main Level |
Dining Room |
|
|
12.2x9.6 |
|
Main Level |
Family Room |
|
|
12.4x25.1 |

