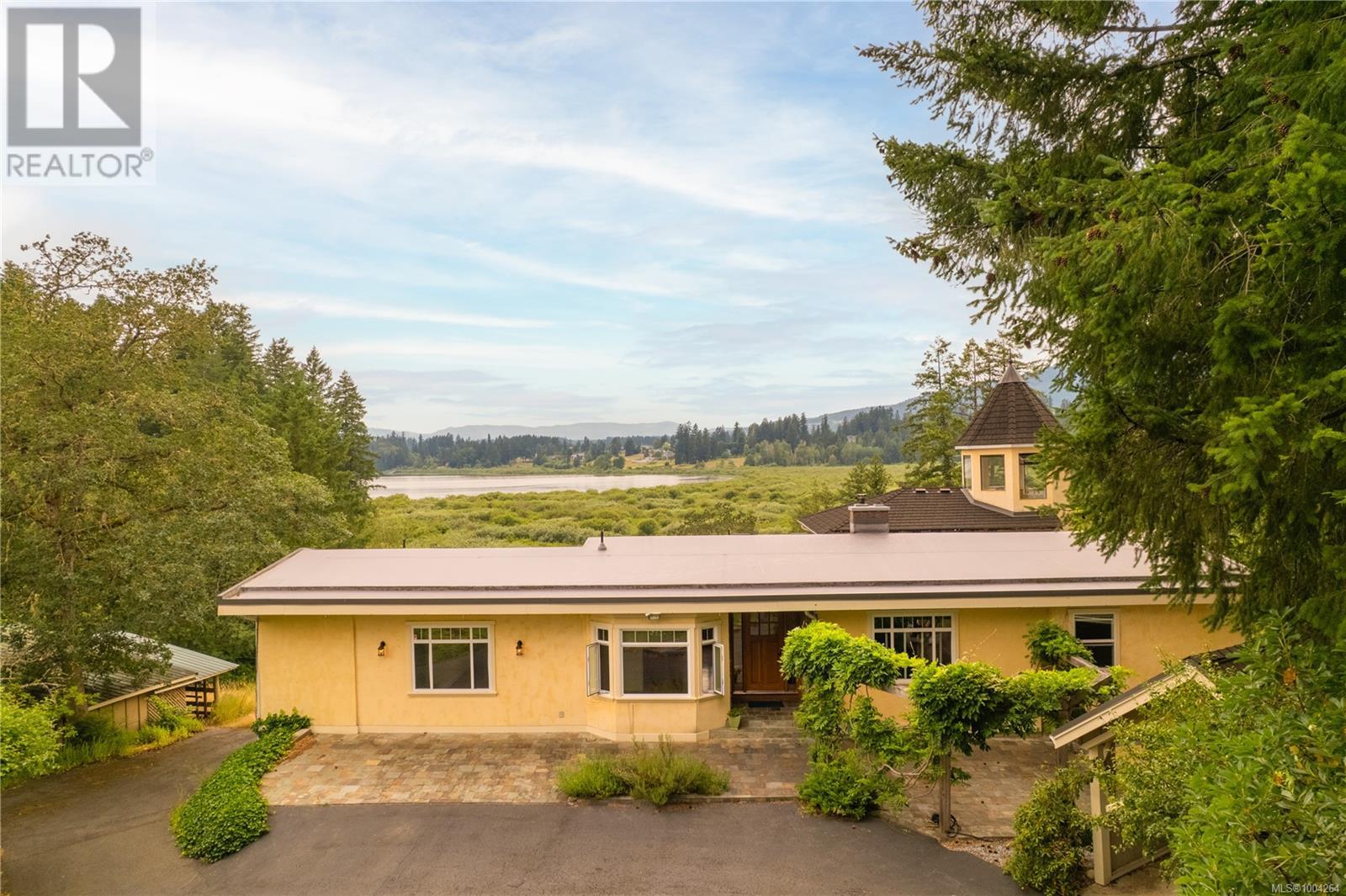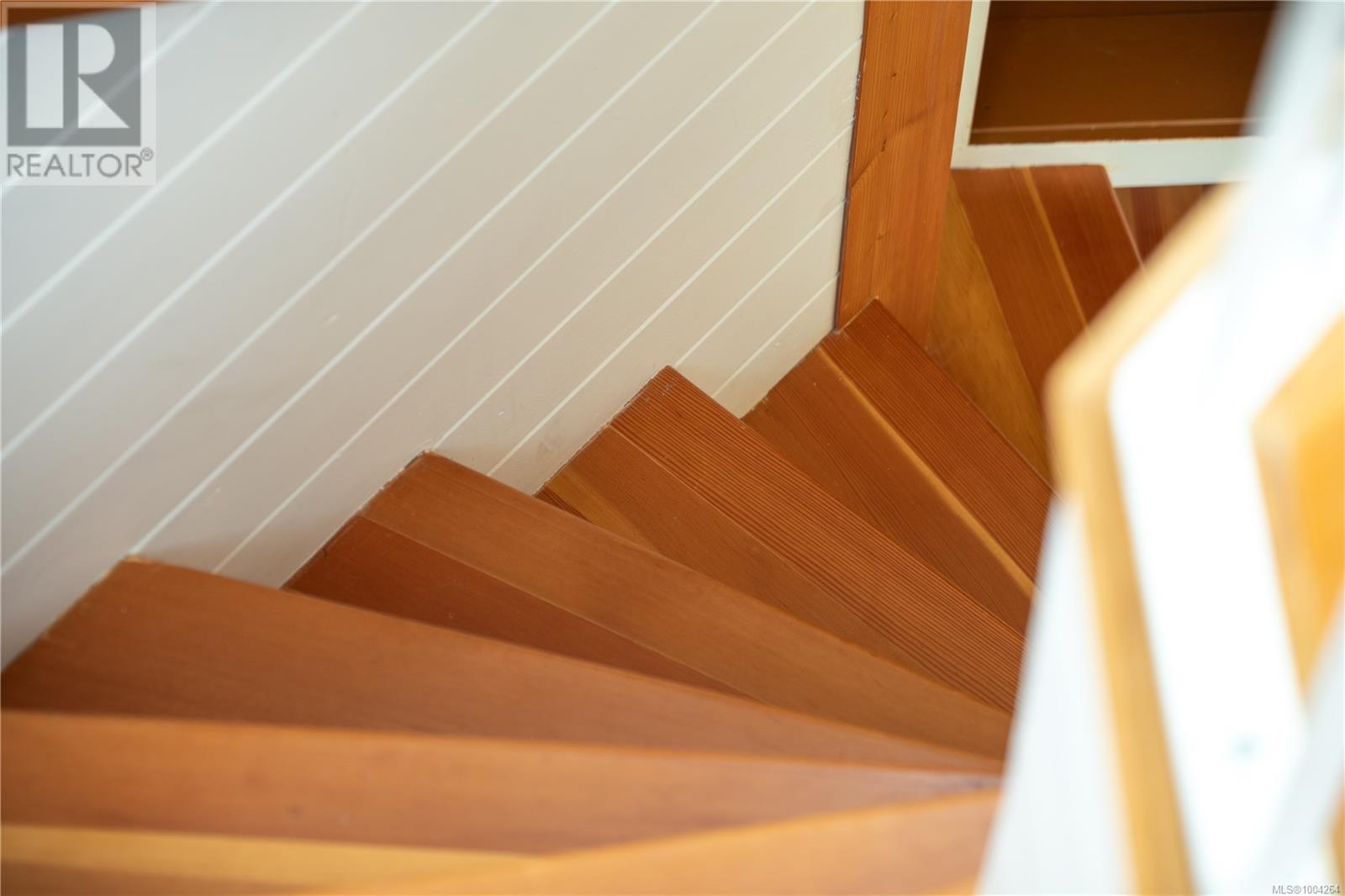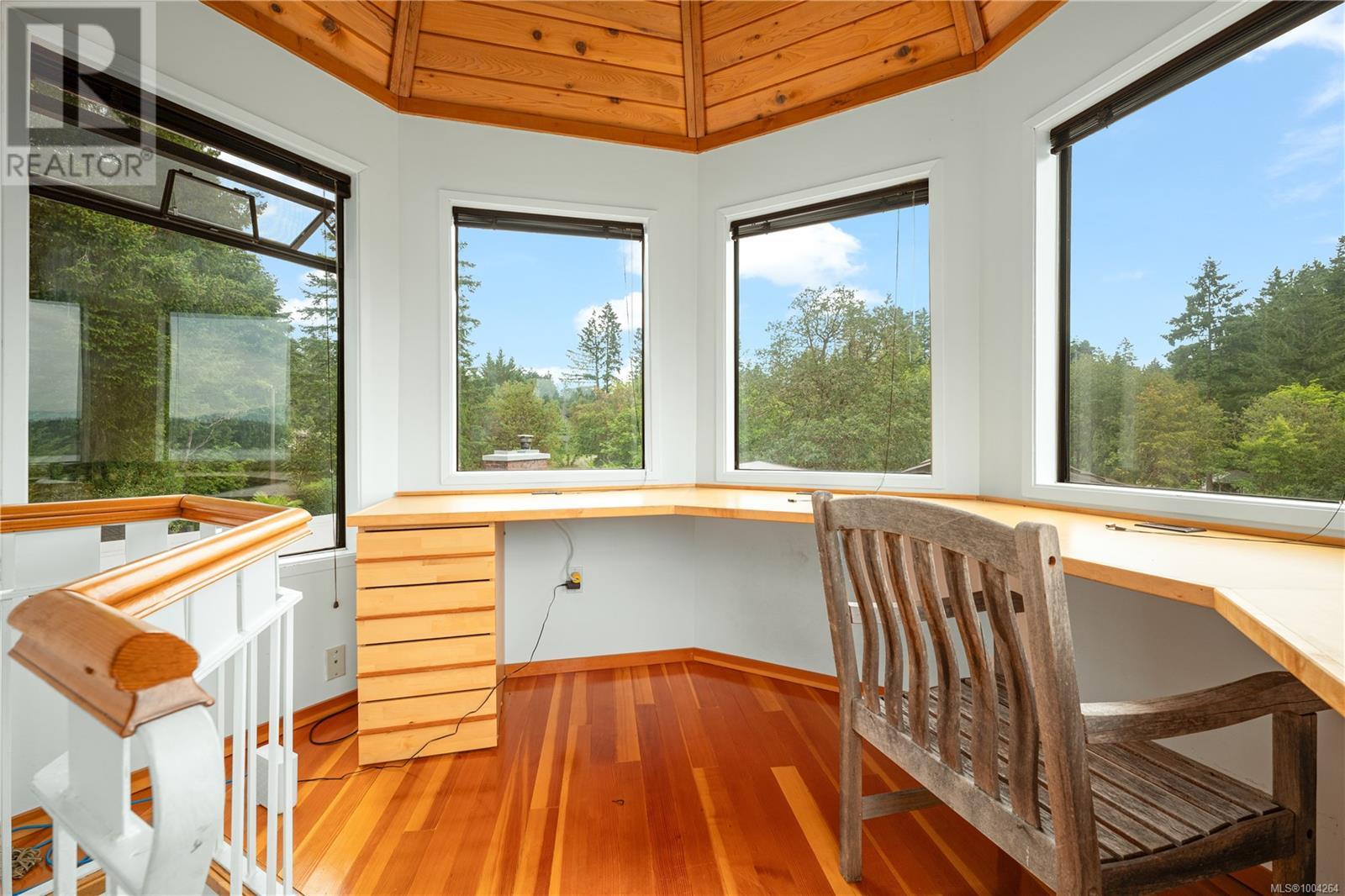4 Bedroom
3 Bathroom
4,849 ft2
Westcoast
Fireplace
None
Baseboard Heaters
Acreage
$1,785,000
This private 2.16-acre retreat blends West Coast charm with sweeping, unobstructed views of Somenos Lake. A long, gated driveway leads to nearly 4,000 sq ft of beautifully renovated living space featuring custom woodwork, a gourmet kitchen, and an inviting main living area anchored by a wood-burning stove. A winding staircase leads to a lookout-style office perched above it all—your own secluded workspace with panoramic lake and valley views. The spacious primary suite offers a walk-in closet, private deck access, and a stunning ensuite with a soaker tub and tiled shower. Downstairs, a generous one-bedroom suite boasts just under 1,700 sq ft with a walk-in closet, walk-in pantry, four-piece bathroom, living room, rec room, large entryway/flex space, and a den with oversized windows capturing lake views—ideal for extended family or income potential. A second wood stove adds cozy charm to the lower level. Outside, enjoy expansive decks and patios, a mature orchard, and a detached double garage with workshop. Backing onto wetlands, this is a rare opportunity to enjoy serene, natural surroundings just minutes from Duncan’s amenities. Measurements are approximate. Verify if important. (id:60626)
Property Details
|
MLS® Number
|
1004264 |
|
Property Type
|
Single Family |
|
Neigbourhood
|
East Duncan |
|
Features
|
Acreage, Cul-de-sac, Private Setting, Other |
|
Parking Space Total
|
10 |
|
Structure
|
Shed, Workshop |
|
View Type
|
Lake View, Valley View |
Building
|
Bathroom Total
|
3 |
|
Bedrooms Total
|
4 |
|
Architectural Style
|
Westcoast |
|
Constructed Date
|
1977 |
|
Cooling Type
|
None |
|
Fireplace Present
|
Yes |
|
Fireplace Total
|
2 |
|
Heating Fuel
|
Electric |
|
Heating Type
|
Baseboard Heaters |
|
Size Interior
|
4,849 Ft2 |
|
Total Finished Area
|
3967 Sqft |
|
Type
|
House |
Land
|
Access Type
|
Road Access |
|
Acreage
|
Yes |
|
Size Irregular
|
2.16 |
|
Size Total
|
2.16 Ac |
|
Size Total Text
|
2.16 Ac |
|
Zoning Description
|
R1 |
|
Zoning Type
|
Residential |
Rooms
| Level |
Type |
Length |
Width |
Dimensions |
|
Second Level |
Office |
|
10 ft |
Measurements not available x 10 ft |
|
Lower Level |
Bathroom |
|
|
4-Piece |
|
Lower Level |
Entrance |
|
|
19'3 x 12'2 |
|
Lower Level |
Den |
|
|
10'9 x 11'7 |
|
Lower Level |
Recreation Room |
|
|
21'6 x 16'8 |
|
Lower Level |
Bedroom |
|
12 ft |
Measurements not available x 12 ft |
|
Lower Level |
Pantry |
|
|
6'10 x 4'6 |
|
Main Level |
Family Room |
|
18 ft |
Measurements not available x 18 ft |
|
Main Level |
Bathroom |
|
|
4-Piece |
|
Main Level |
Bedroom |
|
11 ft |
Measurements not available x 11 ft |
|
Main Level |
Bedroom |
12 ft |
|
12 ft x Measurements not available |
|
Main Level |
Ensuite |
|
|
4-Piece |
|
Main Level |
Primary Bedroom |
|
|
12'7 x 19'4 |
|
Main Level |
Other |
|
|
9'9 x 6'6 |
|
Main Level |
Kitchen |
|
|
11'7 x 14'7 |
|
Main Level |
Dining Room |
|
10 ft |
Measurements not available x 10 ft |
|
Main Level |
Living Room |
|
13 ft |
Measurements not available x 13 ft |
|
Main Level |
Entrance |
|
|
5'9 x 6'8 |
|
Additional Accommodation |
Living Room |
24 ft |
|
24 ft x Measurements not available |
|
Additional Accommodation |
Kitchen |
|
|
14'10 x 7'2 |



























































































