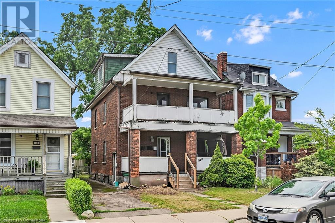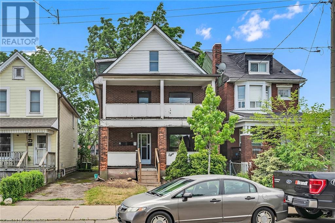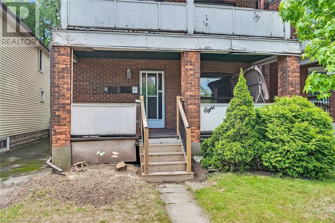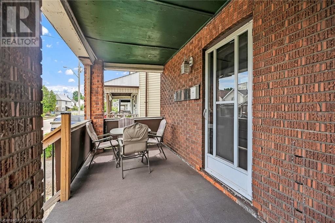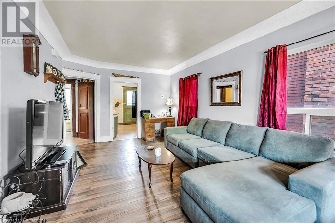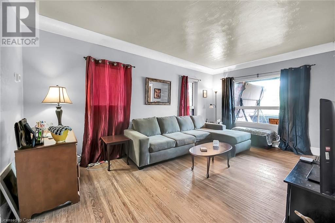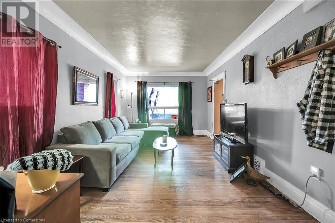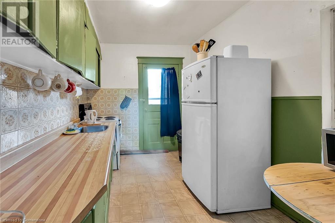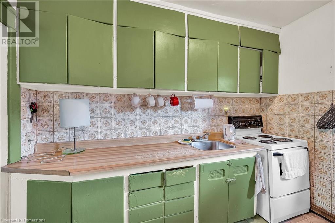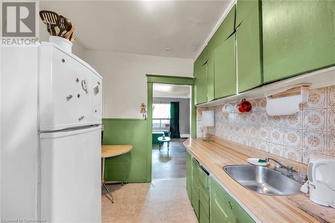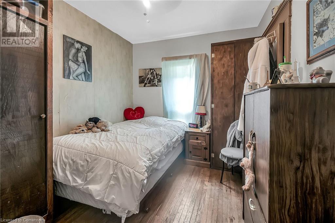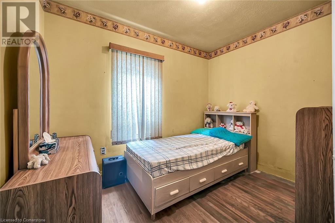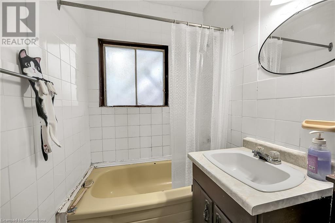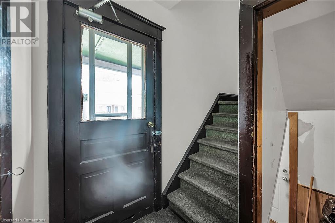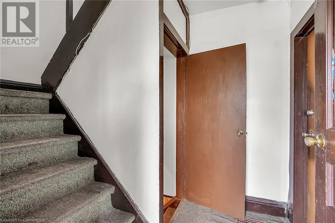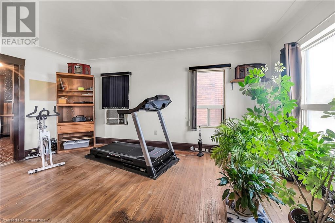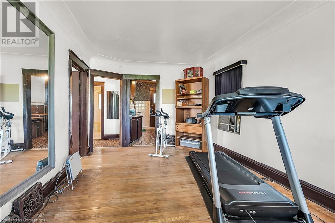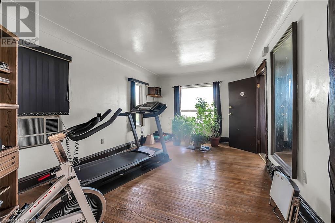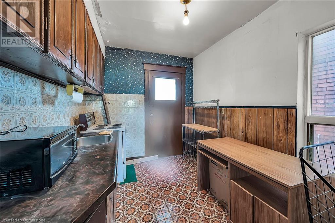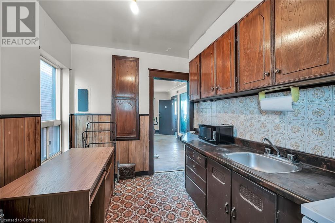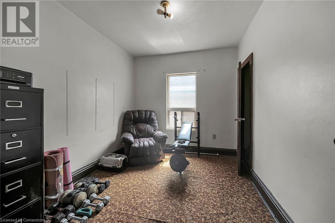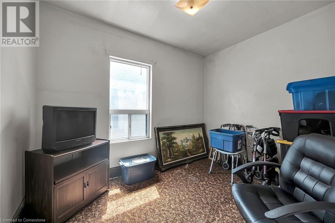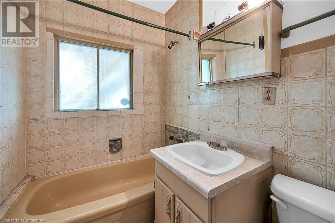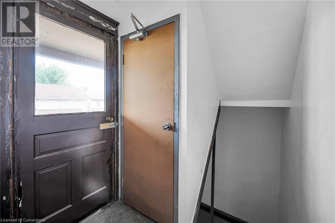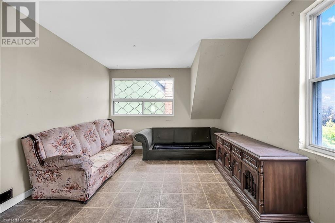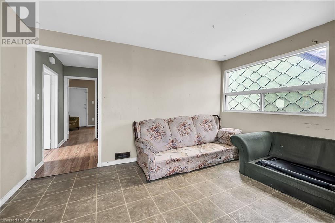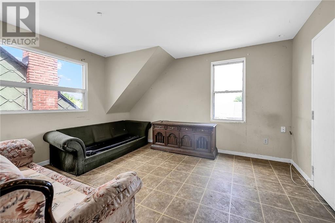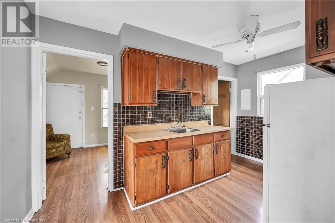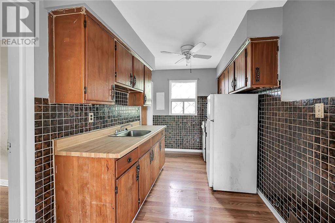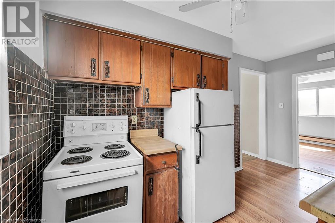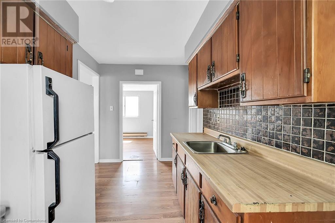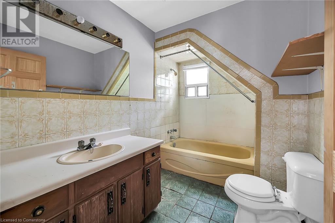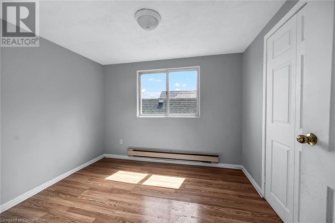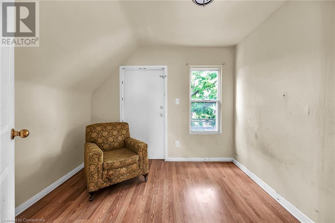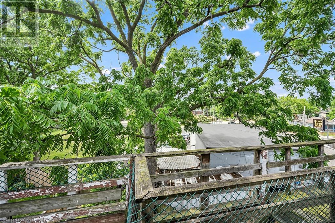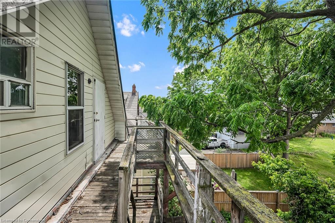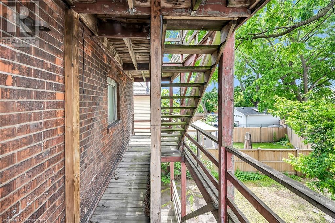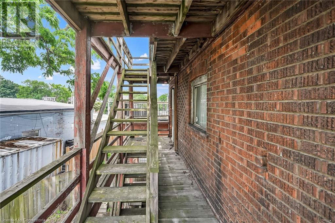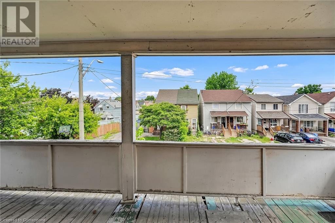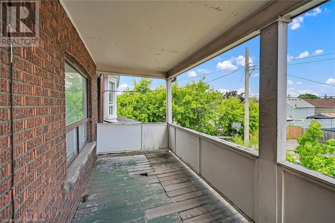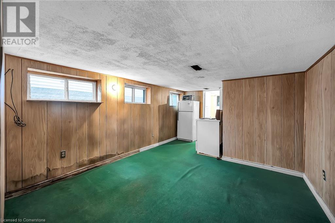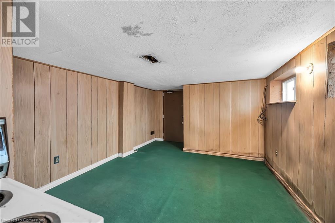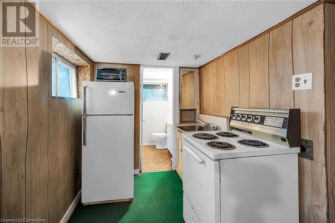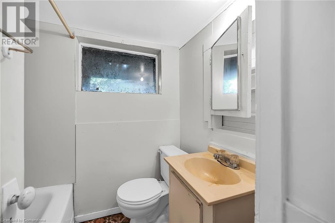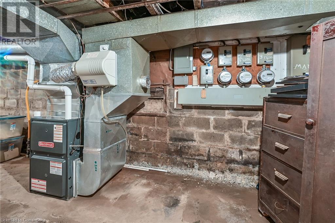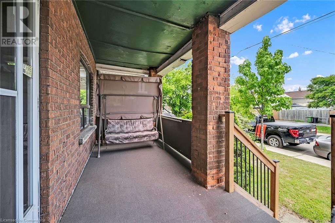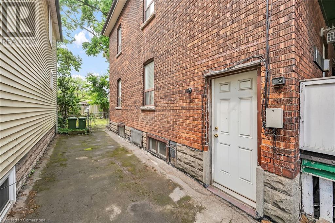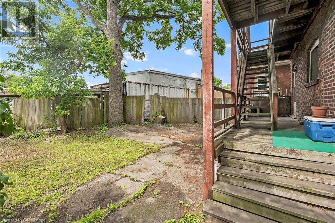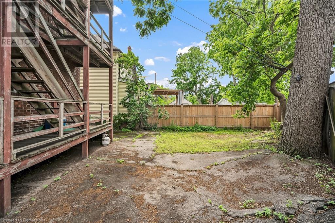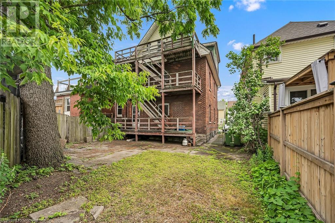6 Bedroom
4 Bathroom
2,632 ft2
Window Air Conditioner
Forced Air
$749,900
Legal brick *fourplex* in the heart of Hamilton, easy access to stores, schools, and transit -- the upcoming LRT will be right around the corner! Main floor has a living room, 2 bedrooms, kitchen & 4 piece bath. Second floor has living room, 2 bedrooms, kitchen & 4 piece bath. Third floor has living room, 1 bedroom, 1 den, kitchen & 4 piece bath. Basement has bachelor unit with kitchen & 4 piece bath. House needs work but roof and furnace updated (2021). Great income maker - choose your own tenants! Being sold as is, where is (id:60626)
Property Details
|
MLS® Number
|
40746373 |
|
Property Type
|
Single Family |
|
Neigbourhood
|
The Delta |
|
Amenities Near By
|
Park, Public Transit, Schools |
|
Equipment Type
|
Water Heater |
|
Features
|
Cul-de-sac, Southern Exposure |
|
Parking Space Total
|
2 |
|
Rental Equipment Type
|
Water Heater |
|
Structure
|
Porch |
Building
|
Bathroom Total
|
4 |
|
Bedrooms Above Ground
|
5 |
|
Bedrooms Below Ground
|
1 |
|
Bedrooms Total
|
6 |
|
Appliances
|
Water Meter, Washer |
|
Basement Development
|
Finished |
|
Basement Type
|
Full (finished) |
|
Constructed Date
|
1930 |
|
Construction Style Attachment
|
Detached |
|
Cooling Type
|
Window Air Conditioner |
|
Exterior Finish
|
Brick, Vinyl Siding |
|
Foundation Type
|
Block |
|
Heating Fuel
|
Natural Gas |
|
Heating Type
|
Forced Air |
|
Stories Total
|
3 |
|
Size Interior
|
2,632 Ft2 |
|
Type
|
House |
|
Utility Water
|
Municipal Water |
Land
|
Access Type
|
Road Access |
|
Acreage
|
No |
|
Land Amenities
|
Park, Public Transit, Schools |
|
Sewer
|
Municipal Sewage System |
|
Size Depth
|
101 Ft |
|
Size Frontage
|
53 Ft |
|
Size Total Text
|
Under 1/2 Acre |
|
Zoning Description
|
D |
Rooms
| Level |
Type |
Length |
Width |
Dimensions |
|
Second Level |
4pc Bathroom |
|
|
6'10'' x 5'3'' |
|
Second Level |
Bedroom |
|
|
10'4'' x 8'0'' |
|
Second Level |
Bedroom |
|
|
10'11'' x 8'8'' |
|
Second Level |
Eat In Kitchen |
|
|
10'4'' x 8'1'' |
|
Second Level |
Living Room |
|
|
17'5'' x 10'11'' |
|
Third Level |
4pc Bathroom |
|
|
9'6'' x 6'3'' |
|
Third Level |
Den |
|
|
10'3'' x 9'6'' |
|
Third Level |
Bedroom |
|
|
9'5'' x 8'5'' |
|
Third Level |
Eat In Kitchen |
|
|
12'11'' x 7'2'' |
|
Third Level |
Living Room |
|
|
12'11'' x 11'0'' |
|
Basement |
4pc Bathroom |
|
|
6'3'' x 5'1'' |
|
Basement |
Bedroom |
|
|
16'1'' x 10'11'' |
|
Main Level |
4pc Bathroom |
|
|
7'0'' x 5'3'' |
|
Main Level |
Bedroom |
|
|
10'5'' x 8'1'' |
|
Main Level |
Primary Bedroom |
|
|
11'0'' x 9'2'' |
|
Main Level |
Eat In Kitchen |
|
|
10'5'' x 7'11'' |
|
Main Level |
Living Room |
|
|
17'3'' x 10'11'' |

