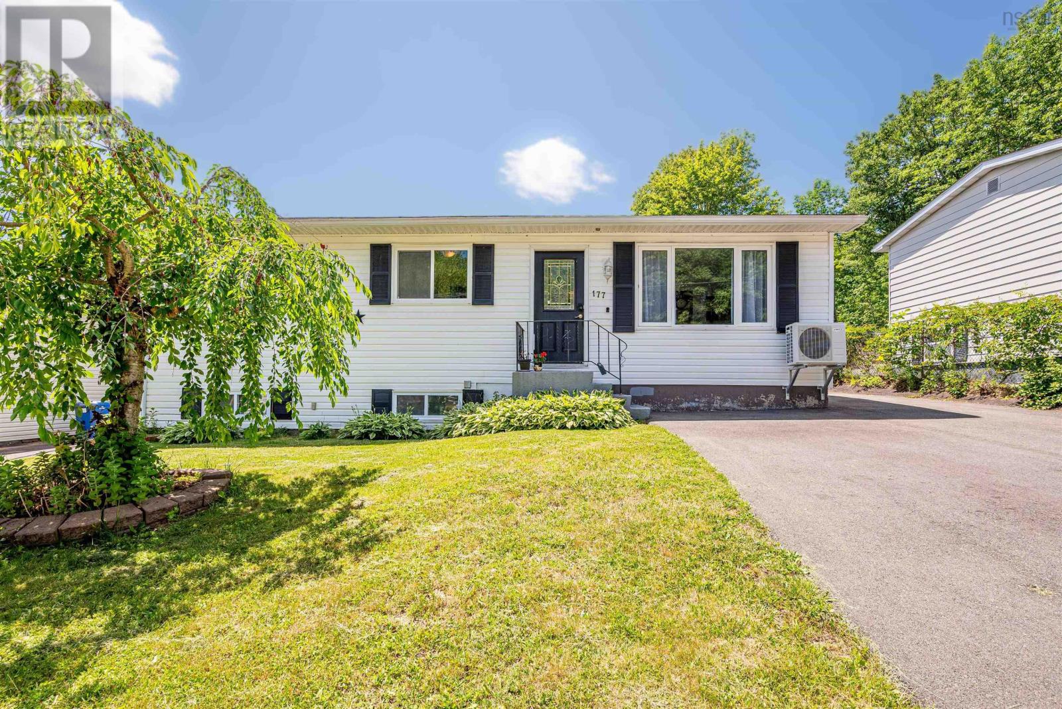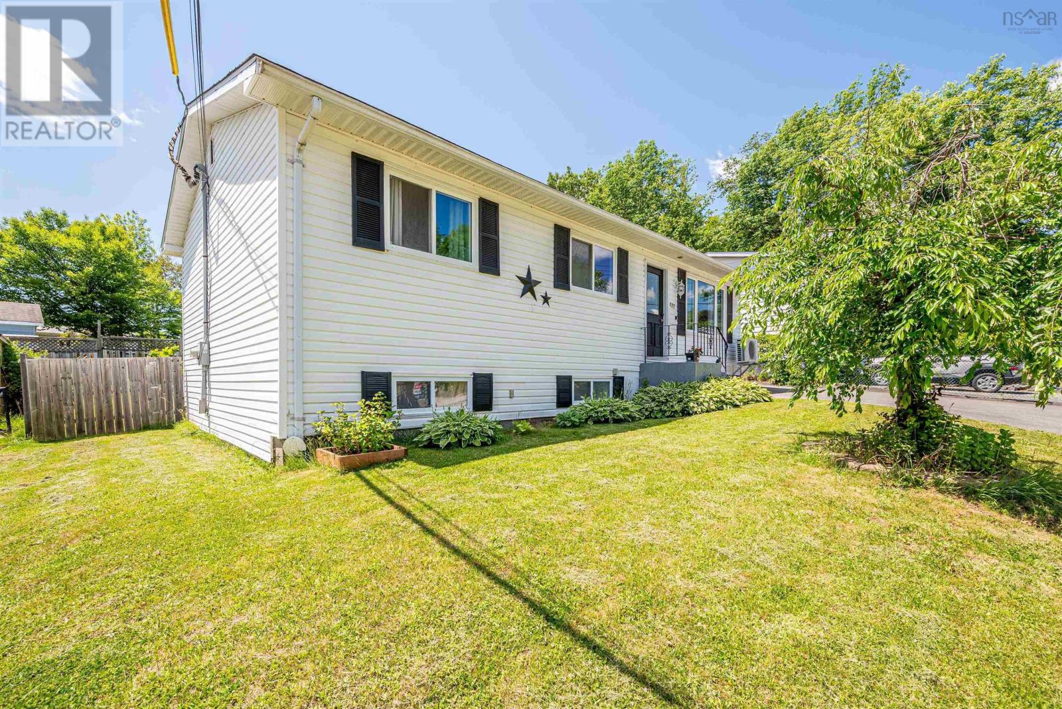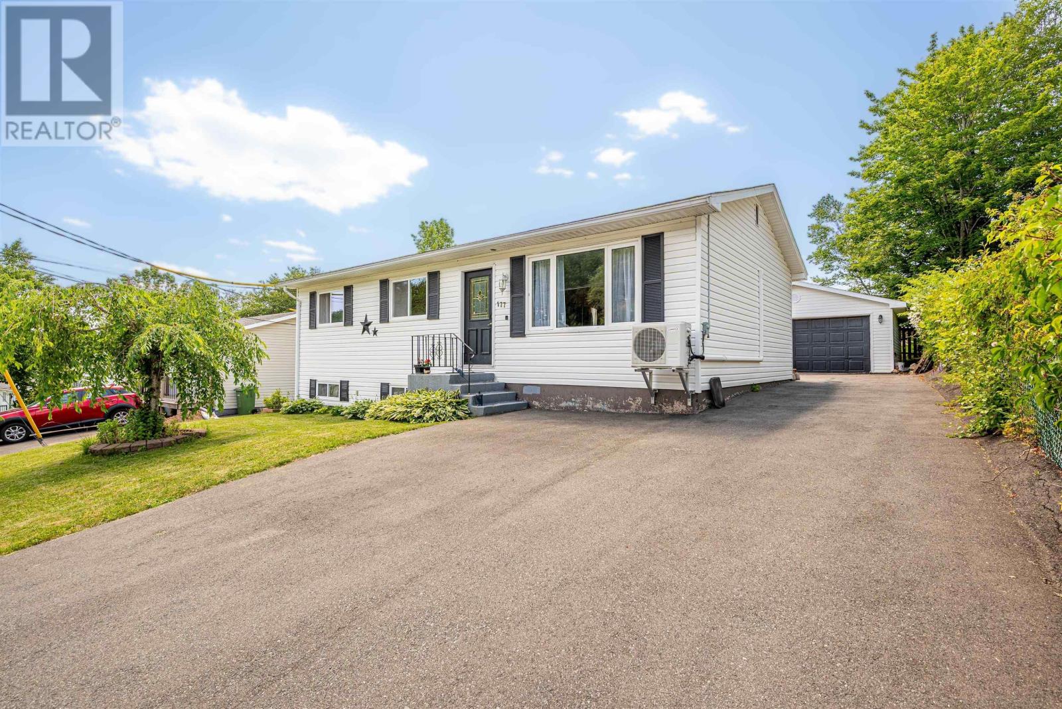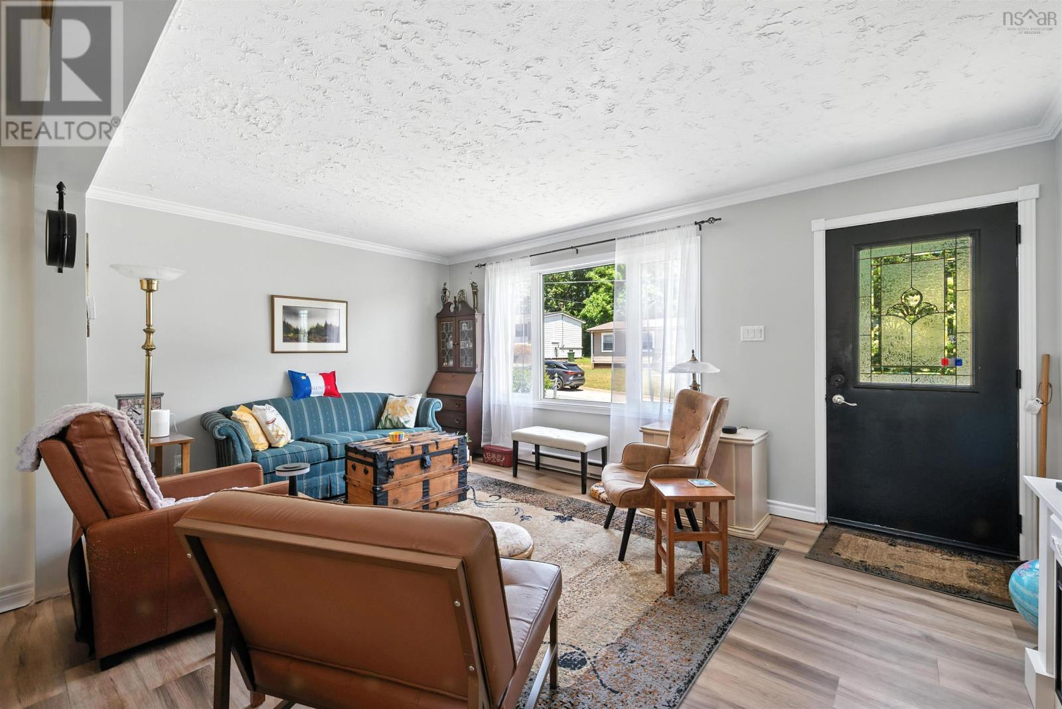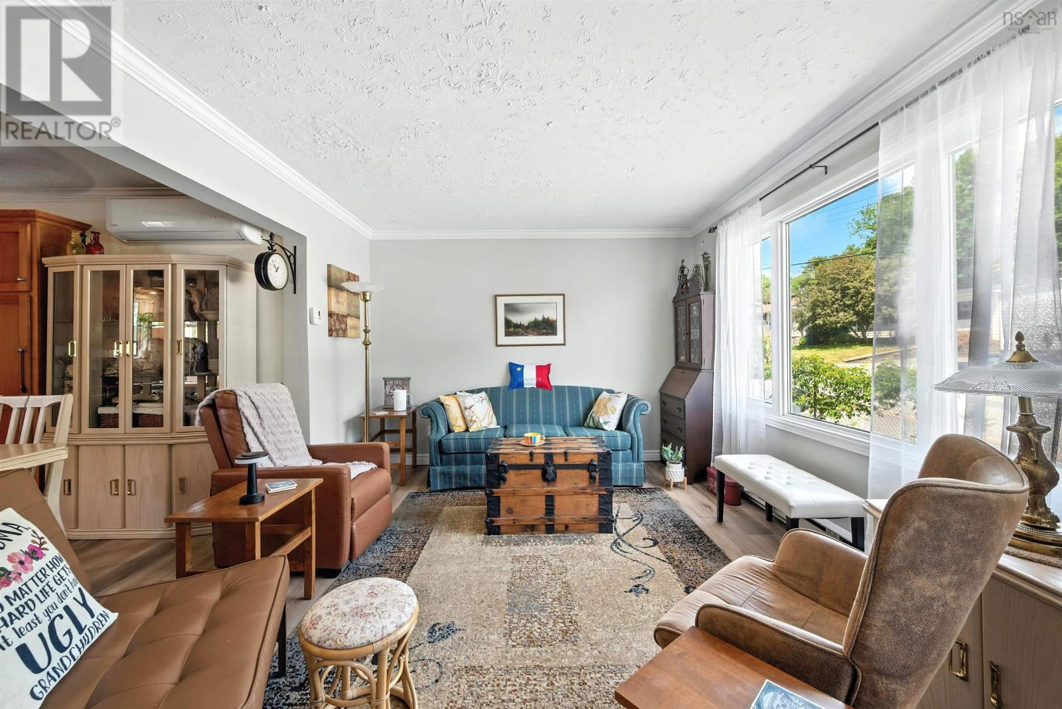4 Bedroom
2 Bathroom
1,939 ft2
Bungalow
Heat Pump
Landscaped
$524,900
A spectacular Sackville home at 177 Rankin Drive move in ready, a bright, well maintained bungalow home that blends comfort, and charm. This home has had many upgrades in the last few years - check out 177 Rankin Drive! This 4 bedroom, 2 baths, with updated Kitchen that is open concept to the Dining area living room area, with new kitchen and bathroom floor, new paved driveway to the garage 20x24 heated, insulated and wired garage. The Main floor has a lovely bright and a mini split heat pump for cooling and heating making the space comfortable any time of year, the basement has a huge rec room laundry, bedroom and full bath for the in laws, This home is within a close proximity to all the amenities, bus routes and schools. Stop searching and make your appointment to view, this home promises to impress! (id:60626)
Property Details
|
MLS® Number
|
202516099 |
|
Property Type
|
Single Family |
|
Neigbourhood
|
Sunnyvale |
|
Community Name
|
Lower Sackville |
|
Amenities Near By
|
Playground, Public Transit, Shopping, Place Of Worship |
|
Community Features
|
Recreational Facilities, School Bus |
Building
|
Bathroom Total
|
2 |
|
Bedrooms Above Ground
|
3 |
|
Bedrooms Below Ground
|
1 |
|
Bedrooms Total
|
4 |
|
Appliances
|
Stove, Dishwasher, Dryer, Washer, Refrigerator |
|
Architectural Style
|
Bungalow |
|
Constructed Date
|
1978 |
|
Construction Style Attachment
|
Detached |
|
Cooling Type
|
Heat Pump |
|
Exterior Finish
|
Vinyl |
|
Flooring Type
|
Ceramic Tile, Laminate, Vinyl |
|
Foundation Type
|
Poured Concrete |
|
Stories Total
|
1 |
|
Size Interior
|
1,939 Ft2 |
|
Total Finished Area
|
1939 Sqft |
|
Type
|
House |
|
Utility Water
|
Municipal Water |
Parking
Land
|
Acreage
|
No |
|
Land Amenities
|
Playground, Public Transit, Shopping, Place Of Worship |
|
Landscape Features
|
Landscaped |
|
Sewer
|
Municipal Sewage System |
|
Size Irregular
|
0.1377 |
|
Size Total
|
0.1377 Ac |
|
Size Total Text
|
0.1377 Ac |
Rooms
| Level |
Type |
Length |
Width |
Dimensions |
|
Basement |
Recreational, Games Room |
|
|
11.5x25.6 |
|
Basement |
Bedroom |
|
|
17.2x12 |
|
Basement |
Laundry / Bath |
|
|
10.3x13.8 |
|
Basement |
Bath (# Pieces 1-6) |
|
|
1-4 pcs |
|
Basement |
Storage |
|
|
14.4x3.7 |
|
Main Level |
Living Room |
|
|
16.10x11.2 |
|
Main Level |
Kitchen |
|
|
13.2 x9.5 |
|
Main Level |
Primary Bedroom |
|
|
11x11.4 |
|
Main Level |
Bedroom |
|
|
11.4x8.9 |
|
Main Level |
Bedroom |
|
|
10x8.9 |
|
Main Level |
Bath (# Pieces 1-6) |
|
|
1-4 pcs |

