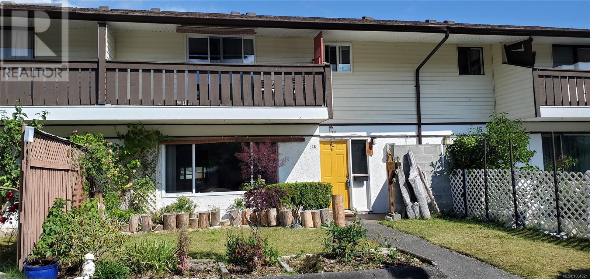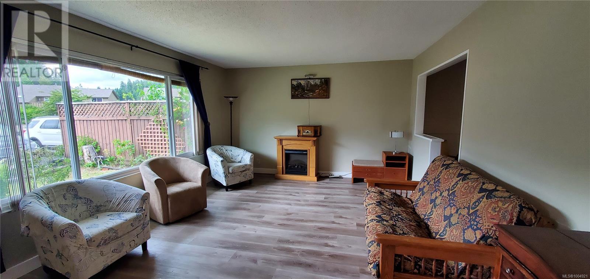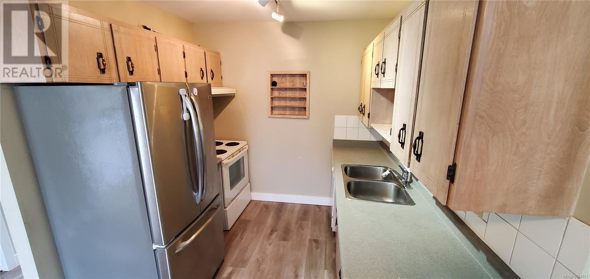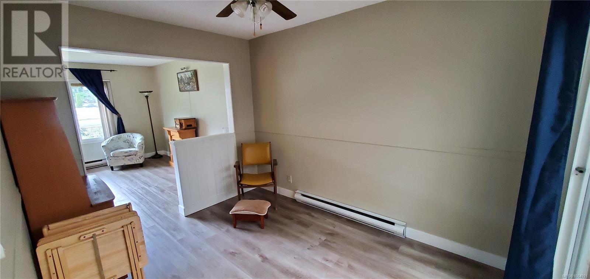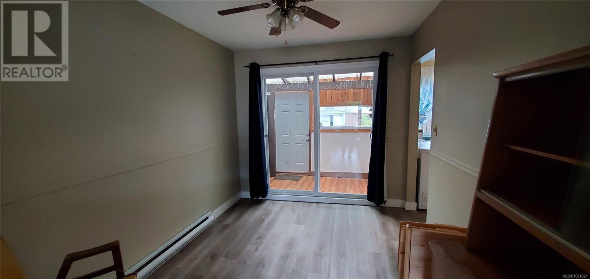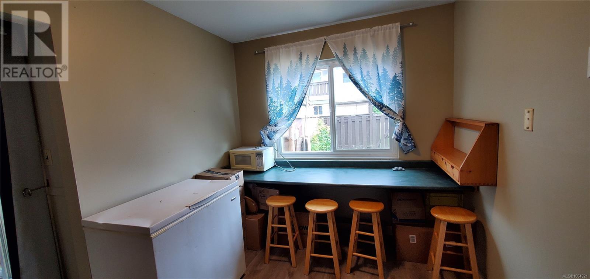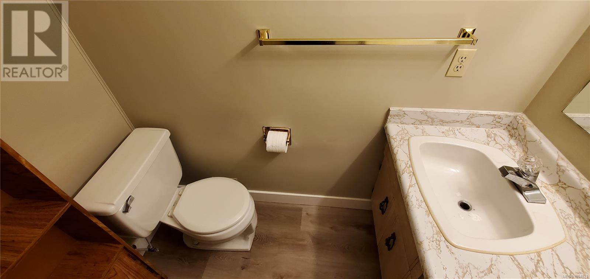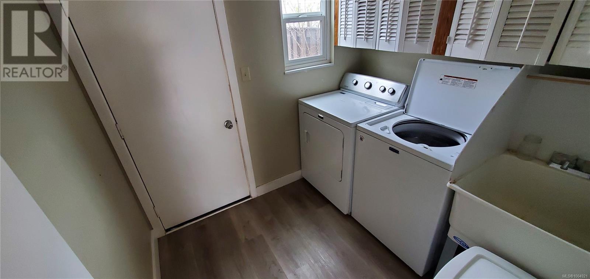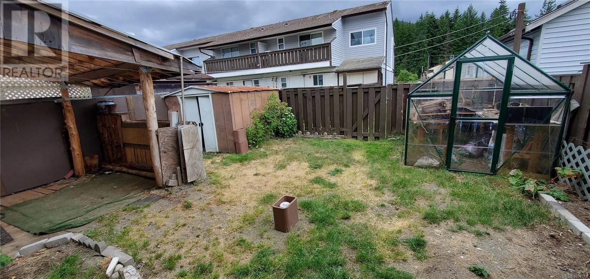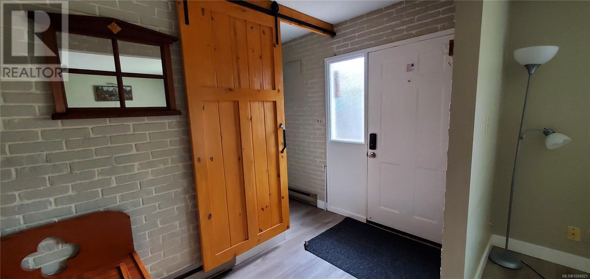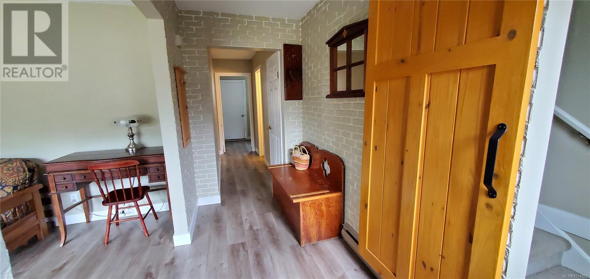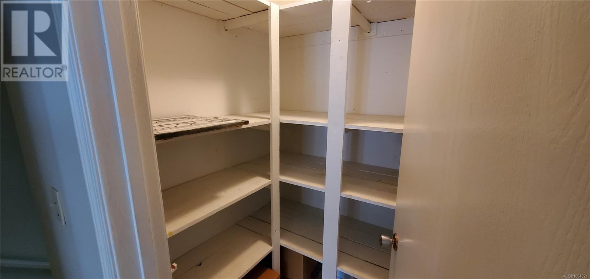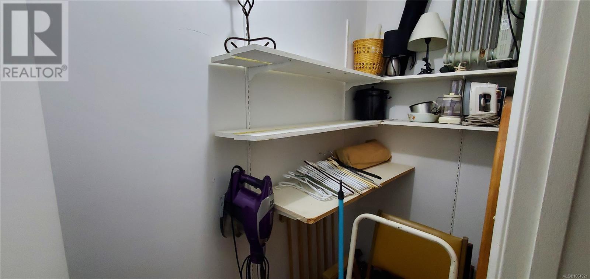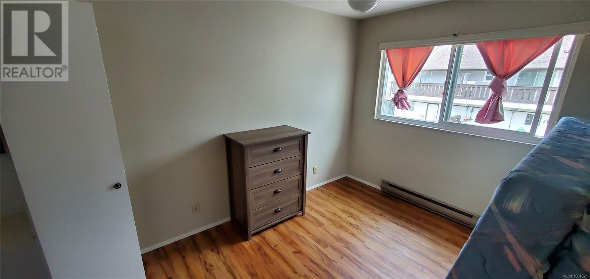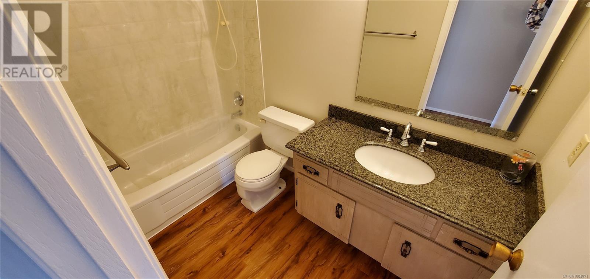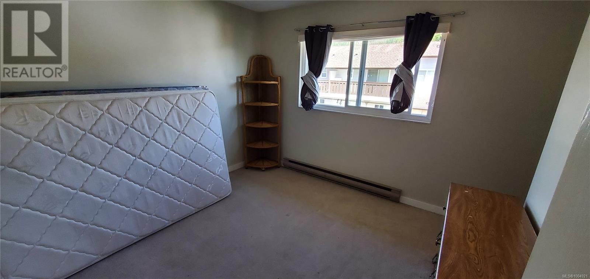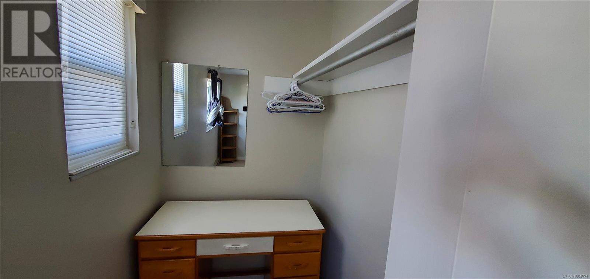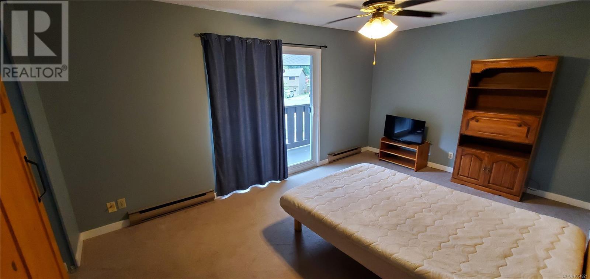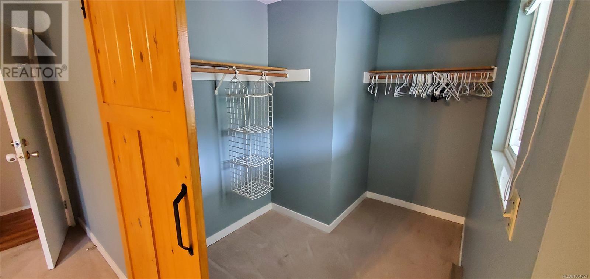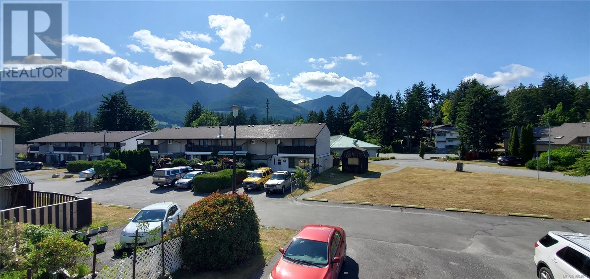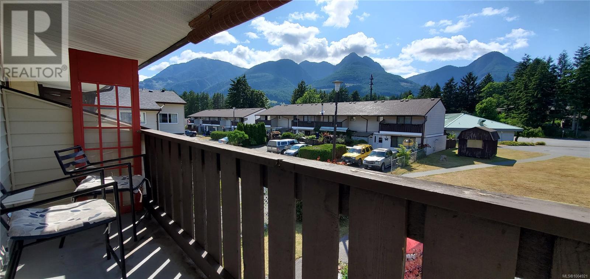3 Bedroom
2 Bathroom
1,464 ft2
None
Baseboard Heaters
$240,000Maintenance,
$230 Monthly
Townhouse strata for sale in beautiful Gold River. Right next door to the main shopping area, this 2 level home has 2 parking spots, updated flooring, vinyl windows, eating nook in kitchen and so much storage! Lower floor has living room, dining room, large kitchen, laundry, 1/2 bath, sunroom and access to the fenced backyard. Upper floor has 3 storage closets/rooms in hall, 2 good bedrooms (one with walk in closet), bathroom with updated vanity and a very large master with great walk in closest and balcony to enjoy the Gold River views! (id:60626)
Property Details
|
MLS® Number
|
1004921 |
|
Property Type
|
Single Family |
|
Neigbourhood
|
Gold River |
|
Community Features
|
Pets Allowed With Restrictions, Family Oriented |
|
Features
|
Central Location, Other |
|
Parking Space Total
|
2 |
|
Plan
|
Vis252 |
|
View Type
|
Mountain View |
Building
|
Bathroom Total
|
2 |
|
Bedrooms Total
|
3 |
|
Appliances
|
Refrigerator, Stove, Washer, Dryer |
|
Constructed Date
|
1977 |
|
Cooling Type
|
None |
|
Heating Fuel
|
Electric |
|
Heating Type
|
Baseboard Heaters |
|
Size Interior
|
1,464 Ft2 |
|
Total Finished Area
|
1415 Sqft |
|
Type
|
Row / Townhouse |
Parking
Land
|
Access Type
|
Road Access |
|
Acreage
|
No |
|
Zoning Description
|
Rm 3 |
|
Zoning Type
|
Multi-family |
Rooms
| Level |
Type |
Length |
Width |
Dimensions |
|
Second Level |
Bathroom |
|
9 ft |
Measurements not available x 9 ft |
|
Second Level |
Bedroom |
|
|
10'8 x 10'1 |
|
Second Level |
Bedroom |
|
|
8'5 x 9'11 |
|
Second Level |
Primary Bedroom |
16 ft |
|
16 ft x Measurements not available |
|
Lower Level |
Laundry Room |
|
|
4'10 x 6'7 |
|
Lower Level |
Sunroom |
6 ft |
|
6 ft x Measurements not available |
|
Lower Level |
Living Room |
13 ft |
16 ft |
13 ft x 16 ft |
|
Lower Level |
Dining Room |
|
|
8'6 x 8'5 |
|
Lower Level |
Kitchen |
|
|
16'9 x 8'1 |
|
Lower Level |
Bathroom |
|
|
3'11 x 6'6 |
|
Lower Level |
Entrance |
|
|
11'6 x 4'10 |

