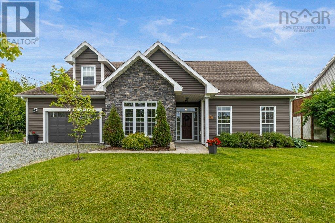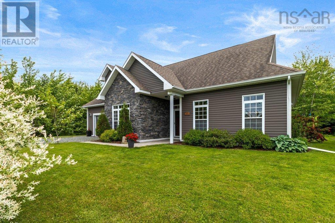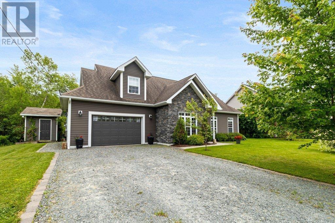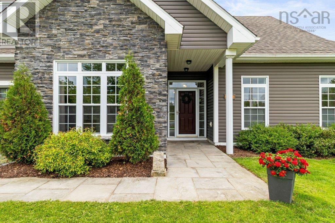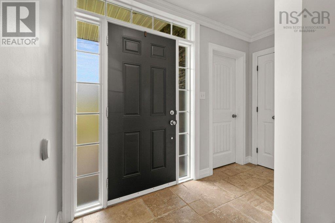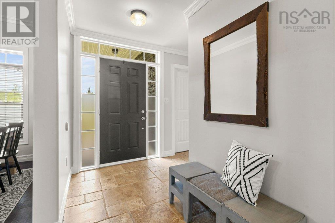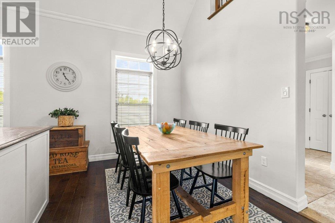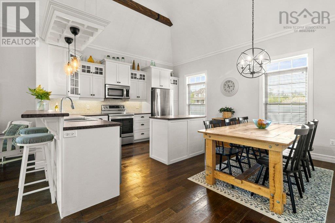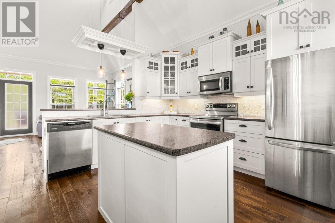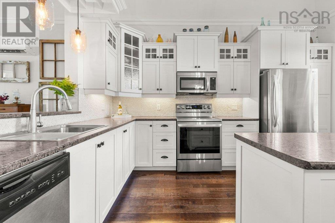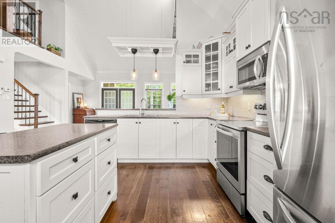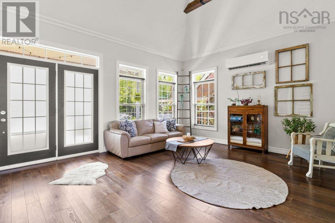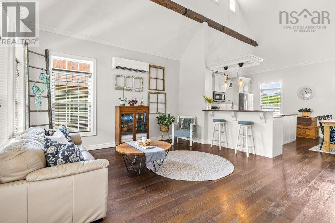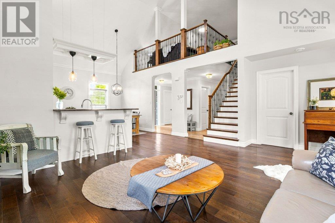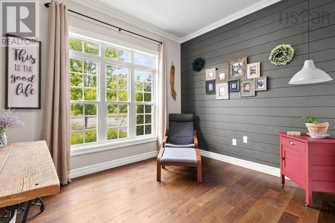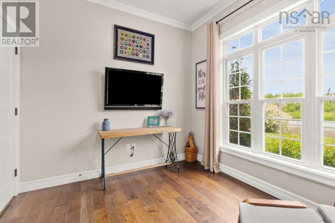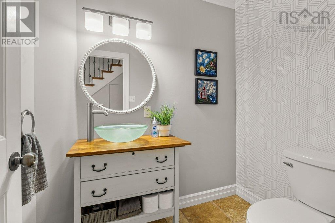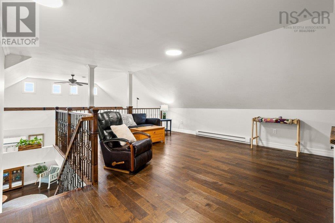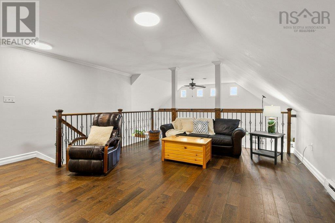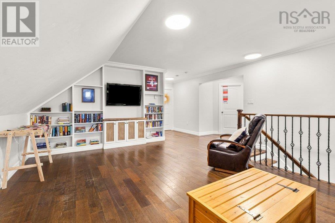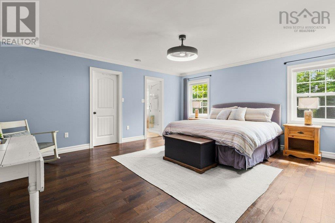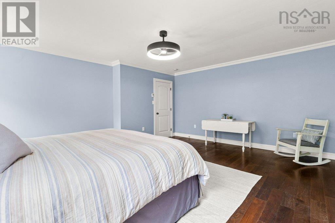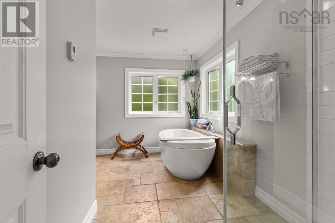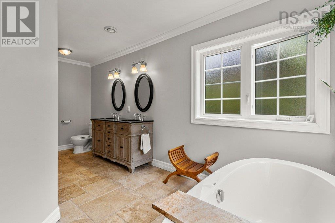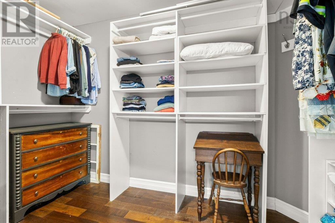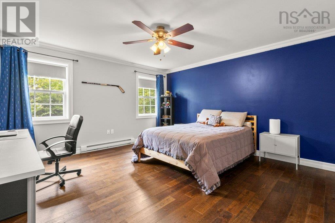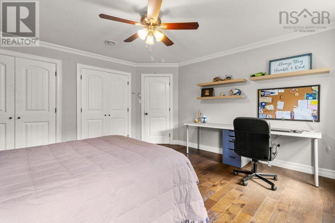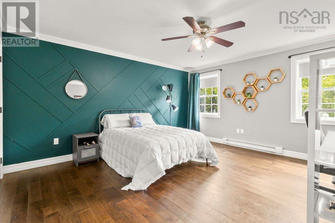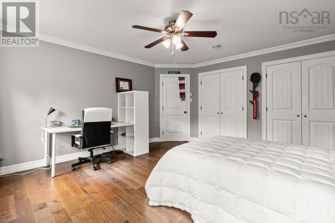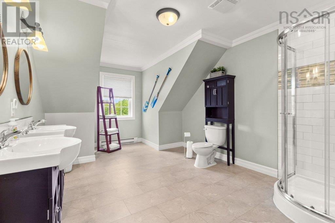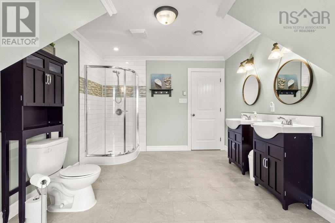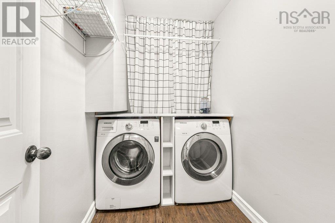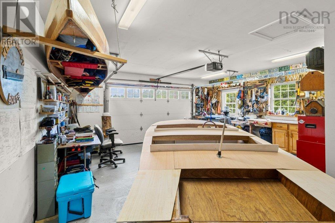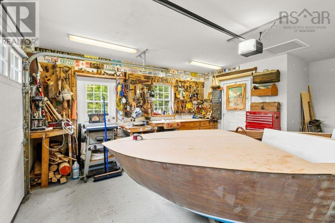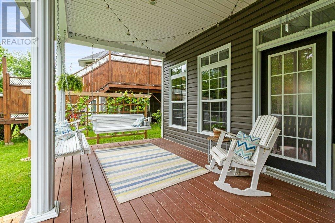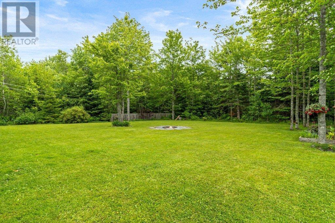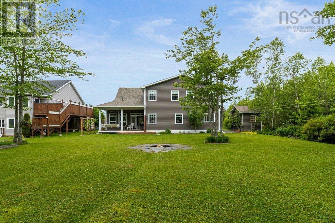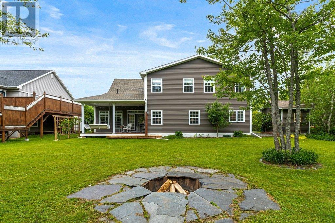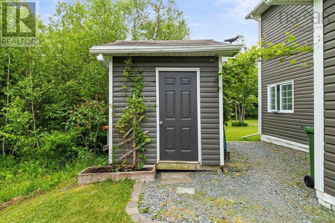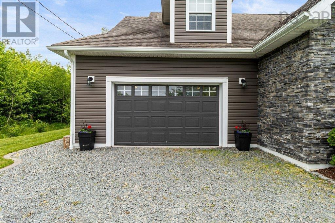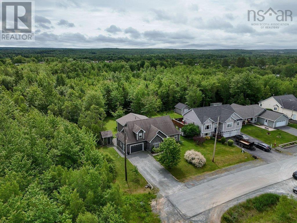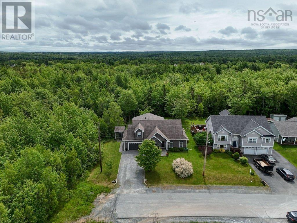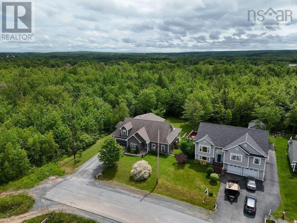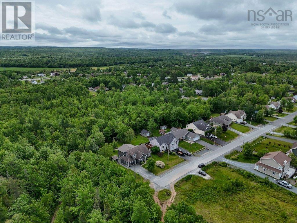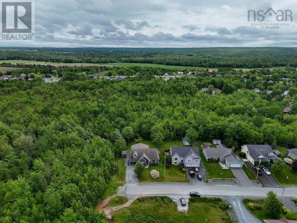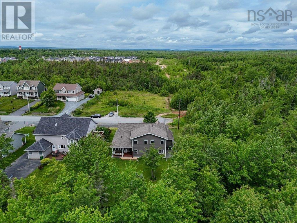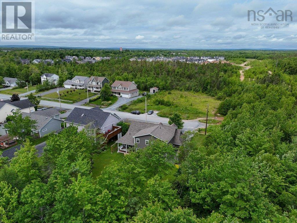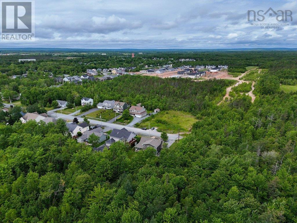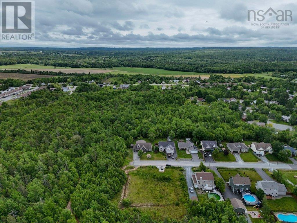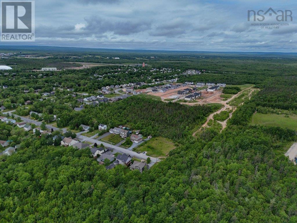3 Bedroom
3 Bathroom
2,585 ft2
Heat Pump
Landscaped
$735,000
Welcome to 26 Acorn Avenue in the vibrant and growing community of Lantz. This thoughtfully designed 3-bedroom (plus den/office), 2.5-bath home offers the perfect blend of comfort, functionality, and styleideal for families, professionals, or anyone looking for a smart layout with room to grow.The main level features a spacious primary bedroom complete with a full 5 PC ensuite bath, offering convenience and privacy for homeowners. Just off the foyer, a versatile office or flex room provides the perfect space for working from home, a playroom, or a guest room.Vaulted ceilings in the open-concept living, dining, and kitchen area ensure these spaces are filled with natural light and designed for everyday living and effortless entertaining. The kitchen features shaker-style cabinetry, ample counter space, and a functional layout that seamlessly transitions into the dining and living areas. A convenient powder room and access to the attached garage complete the main floor, while radiant in-floor heat and a heat pump ensure you are comfortable year-round!Upstairs, youll find two generously sized bedrooms and a full bathperfect for children, guests, or a home studio. A flex space on this level provide a separate area for those who want to read, study, relax or watch TV upstairs.Built on a slab foundation, this home offers one-level living with the added bonus of an upper floorthoughtfully designed to maximise space and functionality. Outside, enjoy a beautifully landscaped yard with a cozy fire pit area and a hanging porch swing perfect for relaxing evenings or weekend gatherings. The quiet, dead-end street in a family-friendly subdivision completes the package.Located just minutes from schools, the East Hants Sportsplex, and the new Lantz interchange for easy highway access, this home delivers both lifestyle and location. Come see why 26 Acorn Avenue is the perfect place to plant roots and call home and book your showing today! (id:60626)
Open House
This property has open houses!
Starts at:
12:00 pm
Ends at:
2:00 pm
Property Details
|
MLS® Number
|
202516060 |
|
Property Type
|
Single Family |
|
Community Name
|
Lantz |
|
Amenities Near By
|
Park, Playground, Public Transit, Shopping, Place Of Worship |
|
Community Features
|
School Bus |
|
Features
|
Treed |
|
Structure
|
Shed |
Building
|
Bathroom Total
|
3 |
|
Bedrooms Above Ground
|
3 |
|
Bedrooms Total
|
3 |
|
Appliances
|
Stove, Dishwasher, Dryer, Washer, Microwave Range Hood Combo, Refrigerator |
|
Basement Type
|
None |
|
Constructed Date
|
2011 |
|
Construction Style Attachment
|
Detached |
|
Cooling Type
|
Heat Pump |
|
Exterior Finish
|
Brick, Vinyl |
|
Flooring Type
|
Hardwood, Laminate, Tile, Vinyl, Other |
|
Foundation Type
|
Poured Concrete, Concrete Slab |
|
Half Bath Total
|
1 |
|
Stories Total
|
2 |
|
Size Interior
|
2,585 Ft2 |
|
Total Finished Area
|
2585 Sqft |
|
Type
|
House |
|
Utility Water
|
Municipal Water |
Parking
|
Garage
|
|
|
Attached Garage
|
|
|
Gravel
|
|
Land
|
Acreage
|
No |
|
Land Amenities
|
Park, Playground, Public Transit, Shopping, Place Of Worship |
|
Landscape Features
|
Landscaped |
|
Sewer
|
Municipal Sewage System |
|
Size Irregular
|
0.2646 |
|
Size Total
|
0.2646 Ac |
|
Size Total Text
|
0.2646 Ac |
Rooms
| Level |
Type |
Length |
Width |
Dimensions |
|
Second Level |
Family Room |
|
|
15.2 x 24 |
|
Second Level |
Bedroom |
|
|
15. x 14.4 |
|
Second Level |
Bedroom |
|
|
15.1 x 14.4 |
|
Second Level |
Bath (# Pieces 1-6) |
|
|
15.10 x 10.4 |
|
Second Level |
Storage |
|
|
4.8 x 4.11 |
|
Main Level |
Foyer |
|
|
10.2 x 4.5 |
|
Main Level |
Kitchen |
|
|
14.10 x 17.3 |
|
Main Level |
Living Room |
|
|
14.4 x 19 |
|
Main Level |
Primary Bedroom |
|
|
17.7 x 15.11 |
|
Main Level |
Ensuite (# Pieces 2-6) |
|
|
17.8 x 12.10 |
|
Main Level |
Bath (# Pieces 1-6) |
|
|
5.1 x 6.9 |
|
Main Level |
Laundry Room |
|
|
8.2 x 5.4 |
|
Main Level |
Den |
|
|
9.6 x 11.1 |
|
Main Level |
Workshop |
|
|
20.11 x 19.5 |
|
Main Level |
Utility Room |
|
|
4.5 x 8.3 |
|
Main Level |
Storage |
|
|
10.11 x 7.1 |

