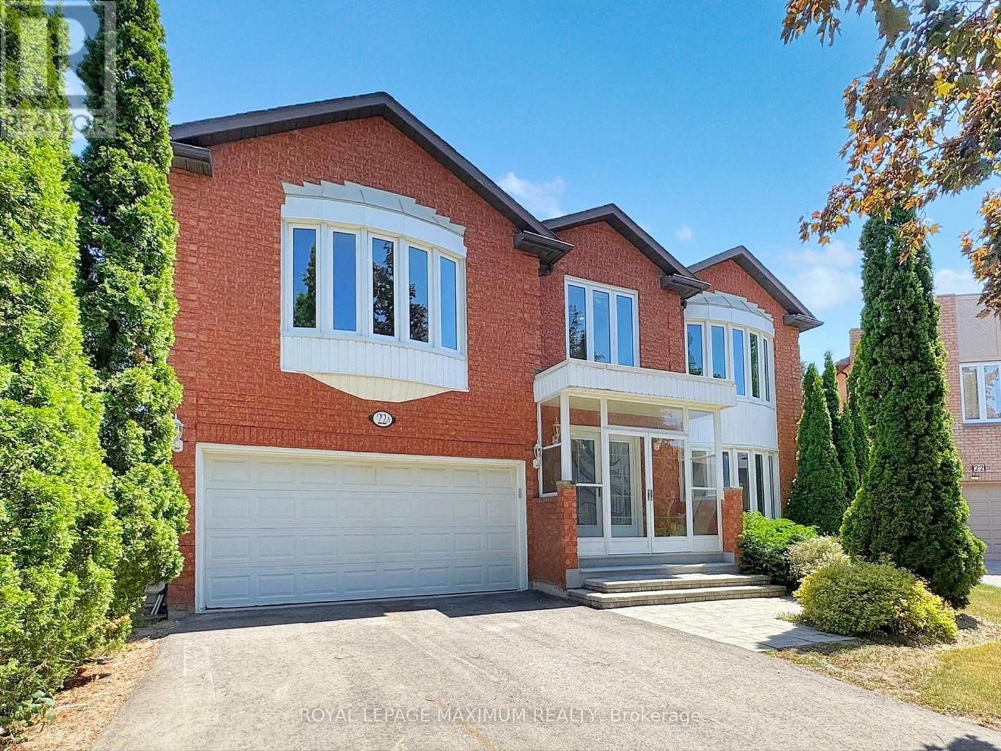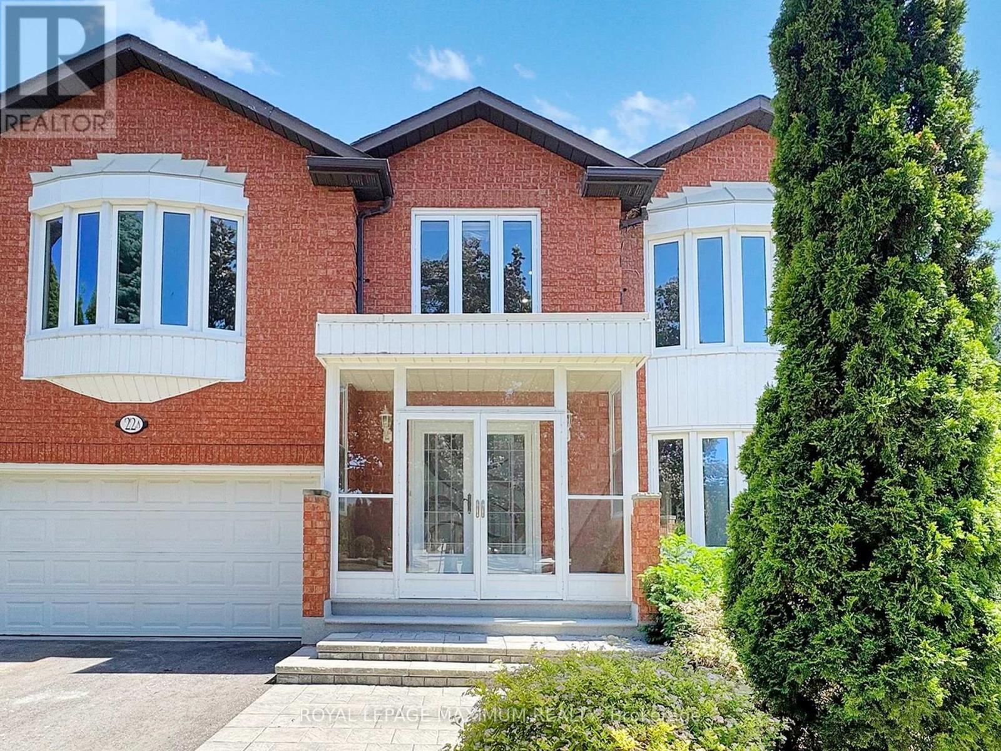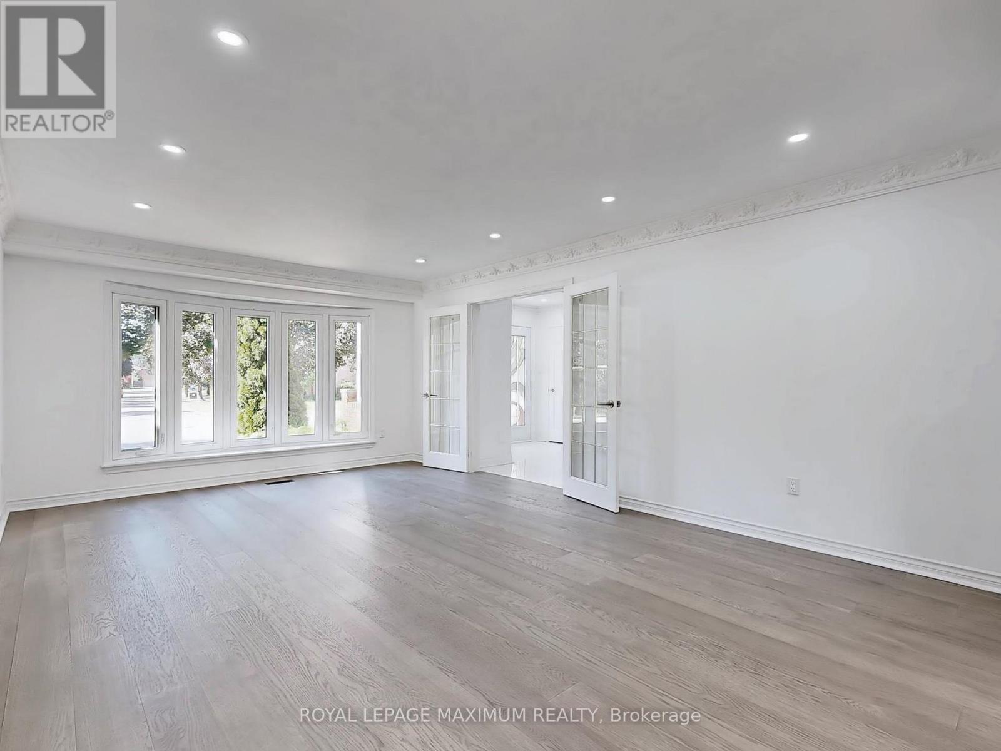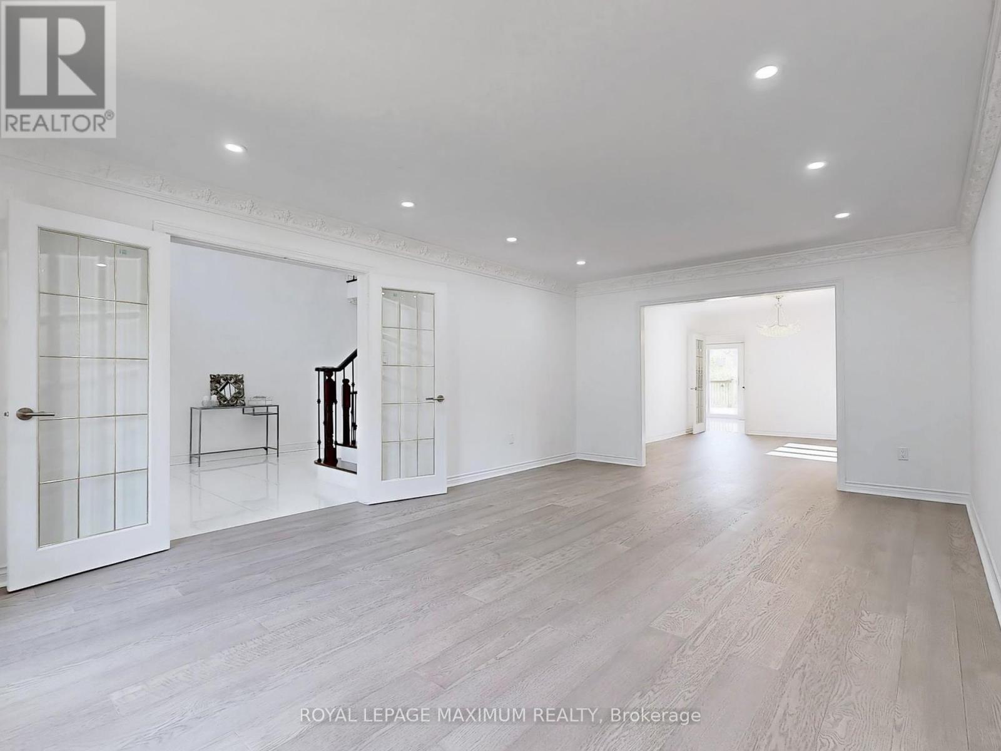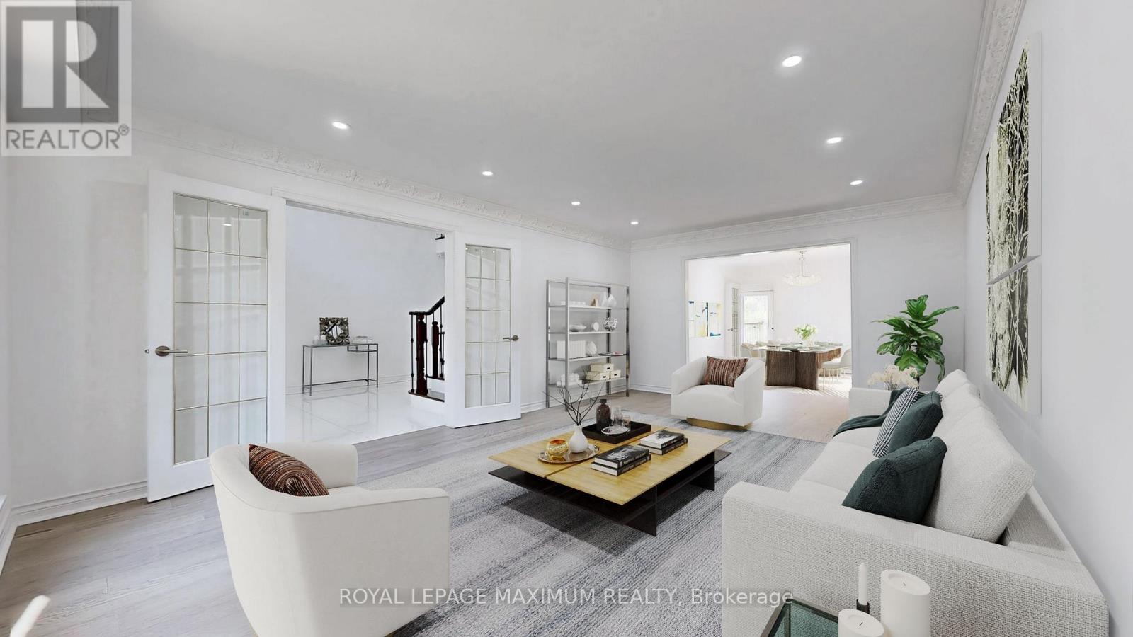22 A Waltham Crescent Richmond Hill, Ontario L4B 1Z2
$2,288,888
*Luxury Meets Functionality*: This stunning 5+2 bedroom home boasts nearly 4,375 sqft of living space, plus a finished basement with an additional 2,187 sqft. Perfect for large families, entertainers, or those seeking a luxurious lifestyle.- *Modern Elegance*: With its brand-new kitchen, flooring, bathrooms, and paint, this home exudes modern sophistication. The hardwood floors throughout (except the basement) add warmth and character to the space.- *Basement Apartment*: The finished basement features a 2-bedroom, 1-bathroom apartment with its own kitchen, perfect for in-laws, teenagers, or as a rental opportunity- *Entertainment Haven*: With 5 washrooms and ample space, this home is ideal for hosting gatherings and parties. The deck in the backyard provides a perfect spot for outdoor entertaining.- *Family-Friendly*: The 2-car garage and main floor laundry make this home a practical choice for families. The rod iron pickets add a touch of elegance to the exterior.- *Attention to Detail*: The potlights throughout the home provide ample lighting, highlighting the beautiful features of the property.- *Prime Location*: This home is situated in a desirable neighbourhood, close to top-rated schools, public transit, malls, parks, and other amenities. Enjoy easy access to highways, shopping centers, and community facilities.- *Amenities at Your Doorstep*: - Schools: Top-rated elementary, middle, and high schools nearby - Transit: Convenient access to public transportation - Malls: Nearby shopping centers with a variety of stores and restaurants - Parks: Green spaces for outdoor activities and relaxation - Community facilities: Community centers, libraries, and more (id:60626)
Open House
This property has open houses!
2:00 pm
Ends at:4:00 pm
2:00 pm
Ends at:4:00 pm
Property Details
| MLS® Number | N12252043 |
| Property Type | Single Family |
| Community Name | Doncrest |
| Amenities Near By | Hospital, Park, Place Of Worship |
| Features | Backs On Greenbelt, Conservation/green Belt, Carpet Free, Gazebo |
| Parking Space Total | 6 |
| Structure | Deck, Porch, Shed |
| View Type | View |
Building
| Bathroom Total | 5 |
| Bedrooms Above Ground | 5 |
| Bedrooms Below Ground | 2 |
| Bedrooms Total | 7 |
| Amenities | Fireplace(s) |
| Appliances | Garage Door Opener Remote(s), Central Vacuum, Water Heater, Water Meter, Water Softener, Blinds, Dishwasher, Stove, Refrigerator |
| Basement Development | Finished |
| Basement Type | N/a (finished) |
| Construction Style Attachment | Detached |
| Cooling Type | Central Air Conditioning |
| Exterior Finish | Brick |
| Fire Protection | Smoke Detectors |
| Fireplace Present | Yes |
| Fireplace Total | 1 |
| Flooring Type | Hardwood, Ceramic, Porcelain Tile |
| Foundation Type | Brick |
| Half Bath Total | 1 |
| Heating Fuel | Natural Gas |
| Heating Type | Forced Air |
| Stories Total | 2 |
| Size Interior | 3,500 - 5,000 Ft2 |
| Type | House |
| Utility Water | Municipal Water |
Parking
| Attached Garage | |
| Garage |
Land
| Acreage | No |
| Land Amenities | Hospital, Park, Place Of Worship |
| Landscape Features | Landscaped, Lawn Sprinkler |
| Sewer | Sanitary Sewer |
| Size Depth | 39.62 M |
| Size Frontage | 9.76 M |
| Size Irregular | 9.8 X 39.6 M ; Pie/survey |
| Size Total Text | 9.8 X 39.6 M ; Pie/survey|under 1/2 Acre |
| Zoning Description | Residential |
Rooms
| Level | Type | Length | Width | Dimensions |
|---|---|---|---|---|
| Second Level | Bedroom 5 | 4.09 m | 3.89 m | 4.09 m x 3.89 m |
| Second Level | Primary Bedroom | 11.67 m | 9.93 m | 11.67 m x 9.93 m |
| Second Level | Bedroom 2 | 3.61 m | 5.64 m | 3.61 m x 5.64 m |
| Second Level | Bedroom 3 | 3.73 m | 3.94 m | 3.73 m x 3.94 m |
| Second Level | Bedroom 4 | 4.09 m | 3.96 m | 4.09 m x 3.96 m |
| Basement | Primary Bedroom | 3.91 m | 4.62 m | 3.91 m x 4.62 m |
| Basement | Bedroom 2 | 3.91 m | 4.47 m | 3.91 m x 4.47 m |
| Basement | Kitchen | 5.97 m | 4.32 m | 5.97 m x 4.32 m |
| Basement | Recreational, Games Room | 8.69 m | 9.65 m | 8.69 m x 9.65 m |
| Main Level | Living Room | 4.06 m | 6.2 m | 4.06 m x 6.2 m |
| Main Level | Dining Room | 4.06 m | 4.78 m | 4.06 m x 4.78 m |
| Main Level | Kitchen | 3.63 m | 3.53 m | 3.63 m x 3.53 m |
| Main Level | Family Room | 6.1 m | 4.27 m | 6.1 m x 4.27 m |
| Main Level | Office | Measurements not available | ||
| Main Level | Laundry Room | 2.29 m | 2.13 m | 2.29 m x 2.13 m |
Contact Us
Contact us for more information

