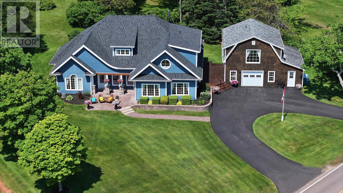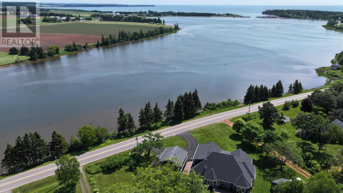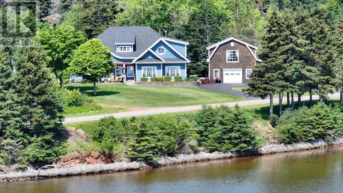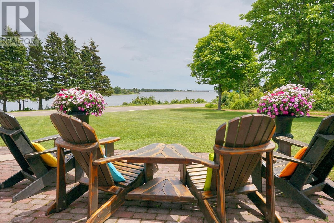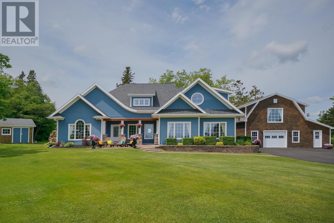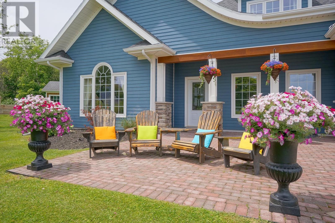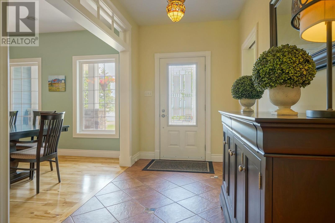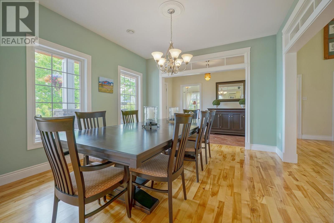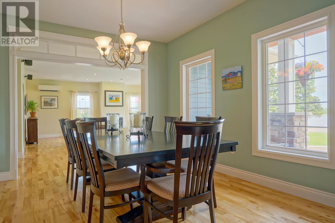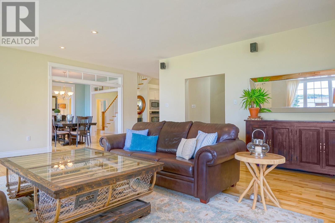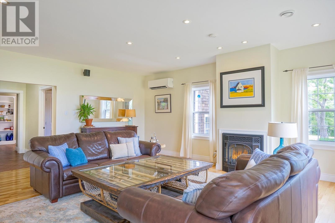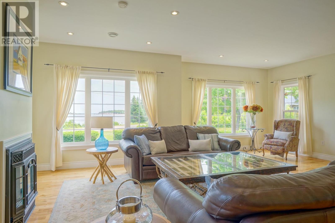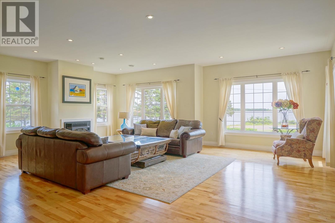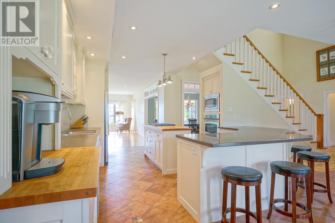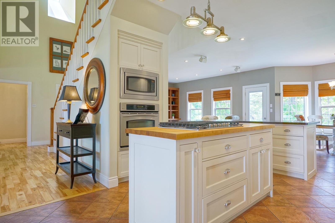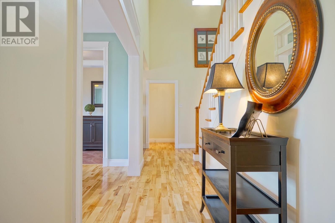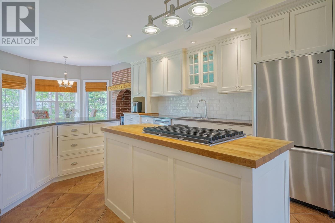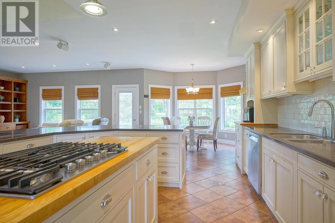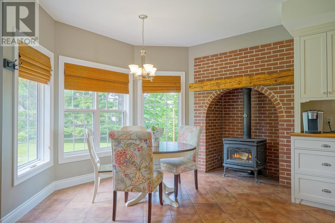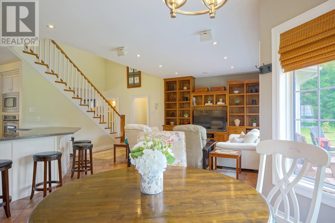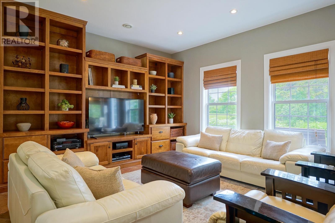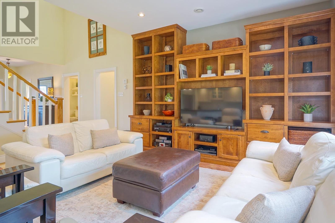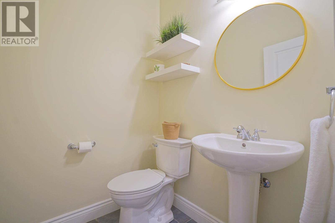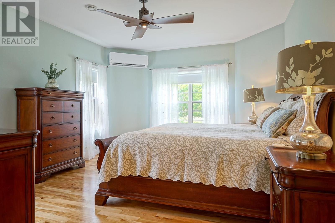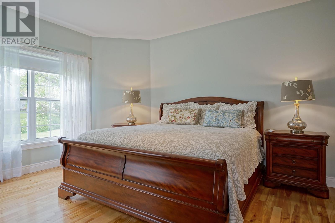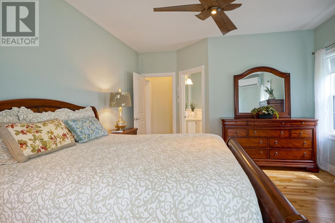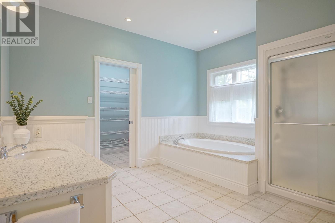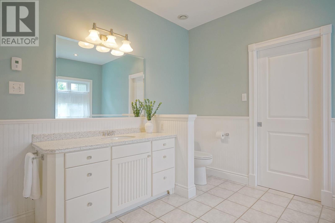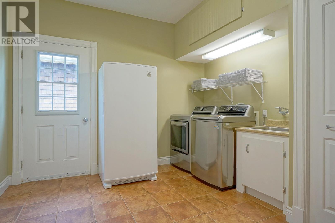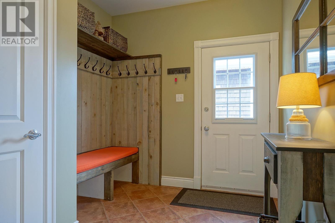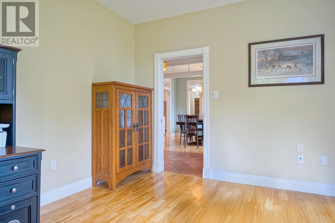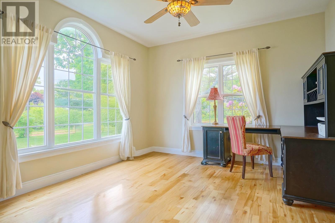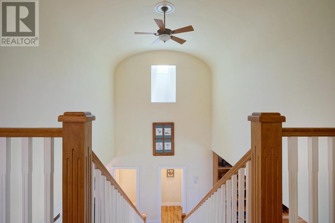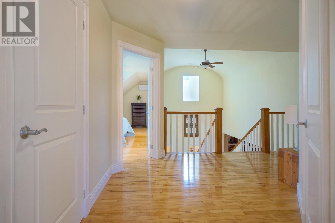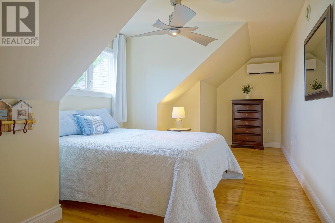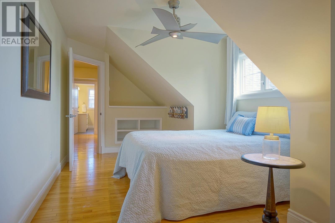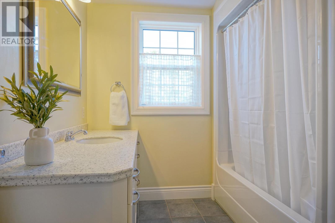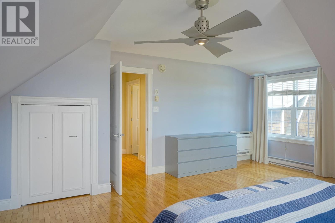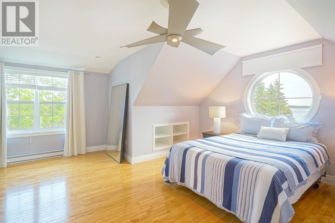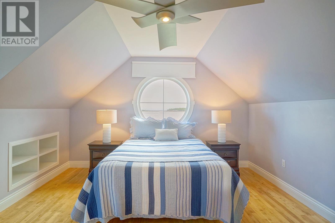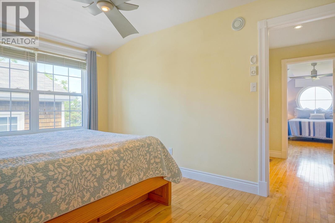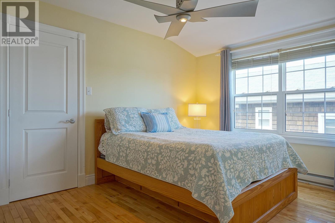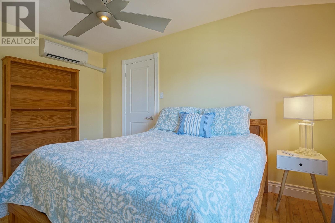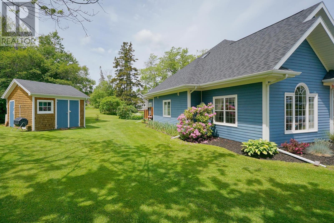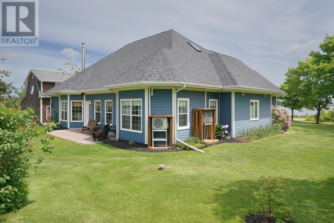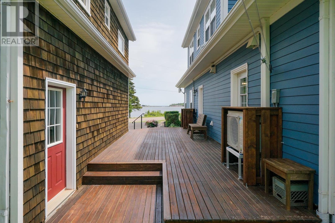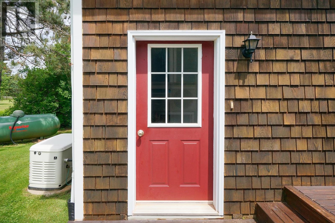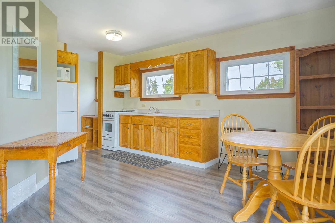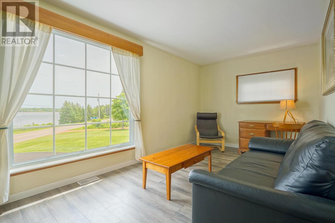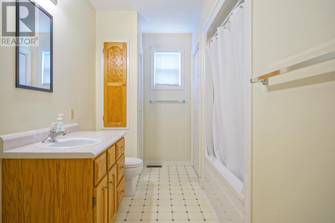4 Bedroom
3 Bathroom
Fireplace
Air Exchanger
Wall Mounted Heat Pump, Hot Water, In Floor Heating, Stove
Landscaped
$949,900
(VIDEO - Click on the Multi-Media Link) [PRE-INSPECTED] [WATERVIEWS | IN-LAW SUITE] Welcome to your dream home in the heart of Bay Fortune. One of Prince Edward Islands most scenic and sought-after coastal communities. With absolutely breathtaking, unobstructed views of Fortune River, Bay Fortune, the wharf, and the ocean beyond, this custom-built Aubrey MacGregor home offers timeless design, exceptional craftsmanship, and the kind of peaceful lifestyle that?s hard to find. Thoughtfully designed to embrace golden sunsets and sparkling water vistas, the open-concept layout features a bright, front-facing living room with propane fireplace, a formal dining room, and a well-equipped kitchen with peninsula seating, stainless steel appliances, and a gas range. The cozy family room with wood stove opens to the back patio and garden, surrounded by mature trees, perennial beds, and raised garden boxes with irrigation. The main floor also includes a large mudroom, pantry/laundry area, home office/den, a half bath, and an expansive primary suite complete with walk-in closet and luxurious ensuite. Upstairs are three generous bedrooms (two with stunning water views) and a full bath. The detached heated garage includes a one-bedroom in-law suite above with full bath and income potential. Just a short walk to the Inn at Bay Fortune and a 5-minute drive to Fortune Beach, with kayaking, walking trails, and golfing nearby. Only 10 minutes to Souris for shopping, restaurants, and local events, and under an hour to Charlottetown. Heated and air conditioned with 5 heat pumps, standby Generac 20KW generator, and FibreOP internet?comfort and connectivity are covered. Experience the magic of PEI from the comfort of your front porch as you watch the boats pass by. Due to the complexities of some floor plans, purchasers are requested to verify all measurements, age, and features before making an offer. The den/office is counted as a forth main flo (id:60626)
Property Details
|
MLS® Number
|
202516039 |
|
Property Type
|
Single Family |
|
Community Name
|
Fortune Bridge |
|
Amenities Near By
|
Golf Course, Park, Shopping |
|
Community Features
|
School Bus |
|
Equipment Type
|
Propane Tank |
|
Features
|
Paved Driveway, Level, Circular Driveway |
|
Rental Equipment Type
|
Propane Tank |
|
Structure
|
Patio(s), Shed |
|
View Type
|
View Of Water |
Building
|
Bathroom Total
|
3 |
|
Bedrooms Above Ground
|
4 |
|
Bedrooms Total
|
4 |
|
Appliances
|
Central Vacuum, Oven - Electric, Dishwasher, Microwave Range Hood Combo, Refrigerator |
|
Basement Type
|
None |
|
Constructed Date
|
2006 |
|
Construction Style Attachment
|
Detached |
|
Cooling Type
|
Air Exchanger |
|
Fireplace Present
|
Yes |
|
Fireplace Type
|
Woodstove |
|
Flooring Type
|
Ceramic Tile, Hardwood, Wood |
|
Foundation Type
|
Concrete Slab |
|
Half Bath Total
|
1 |
|
Heating Fuel
|
Electric, Oil, Propane, Wood |
|
Heating Type
|
Wall Mounted Heat Pump, Hot Water, In Floor Heating, Stove |
|
Stories Total
|
2 |
|
Total Finished Area
|
3214 Sqft |
|
Type
|
House |
|
Utility Water
|
Drilled Well |
Parking
|
Detached Garage
|
|
|
Heated Garage
|
|
Land
|
Acreage
|
No |
|
Land Amenities
|
Golf Course, Park, Shopping |
|
Land Disposition
|
Cleared |
|
Landscape Features
|
Landscaped |
|
Sewer
|
Septic System |
|
Size Irregular
|
0.5 |
|
Size Total
|
0.5 Ac|1/2 - 1 Acre |
|
Size Total Text
|
0.5 Ac|1/2 - 1 Acre |
Rooms
| Level |
Type |
Length |
Width |
Dimensions |
|
Second Level |
Bedroom |
|
|
13-5 x 15-7 |
|
Second Level |
Bedroom |
|
|
7-6 x 21-8 |
|
Second Level |
Bedroom |
|
|
13-4 x 9-11 |
|
Second Level |
Bath (# Pieces 1-6) |
|
|
8-5 x 7-2 |
|
Main Level |
Kitchen |
|
|
11-5 x 20-6 |
|
Main Level |
Dining Nook |
|
|
14-5 x 8-9 |
|
Main Level |
Family Room |
|
|
23-6 x 19-11 |
|
Main Level |
Living Room |
|
|
17-5 x 15-8 |
|
Main Level |
Dining Room |
|
|
12-1 x 11-1 |
|
Main Level |
Primary Bedroom |
|
|
13-5 x 15-7 |
|
Main Level |
Den |
|
|
12 x 13-5 |
|
Main Level |
Laundry Room |
|
|
13-11 x 11-11 |
|
Main Level |
Utility Room |
|
|
5-11 x 11-12 |
|
Main Level |
Ensuite (# Pieces 2-6) |
|
|
11-10 x 12-5 |

