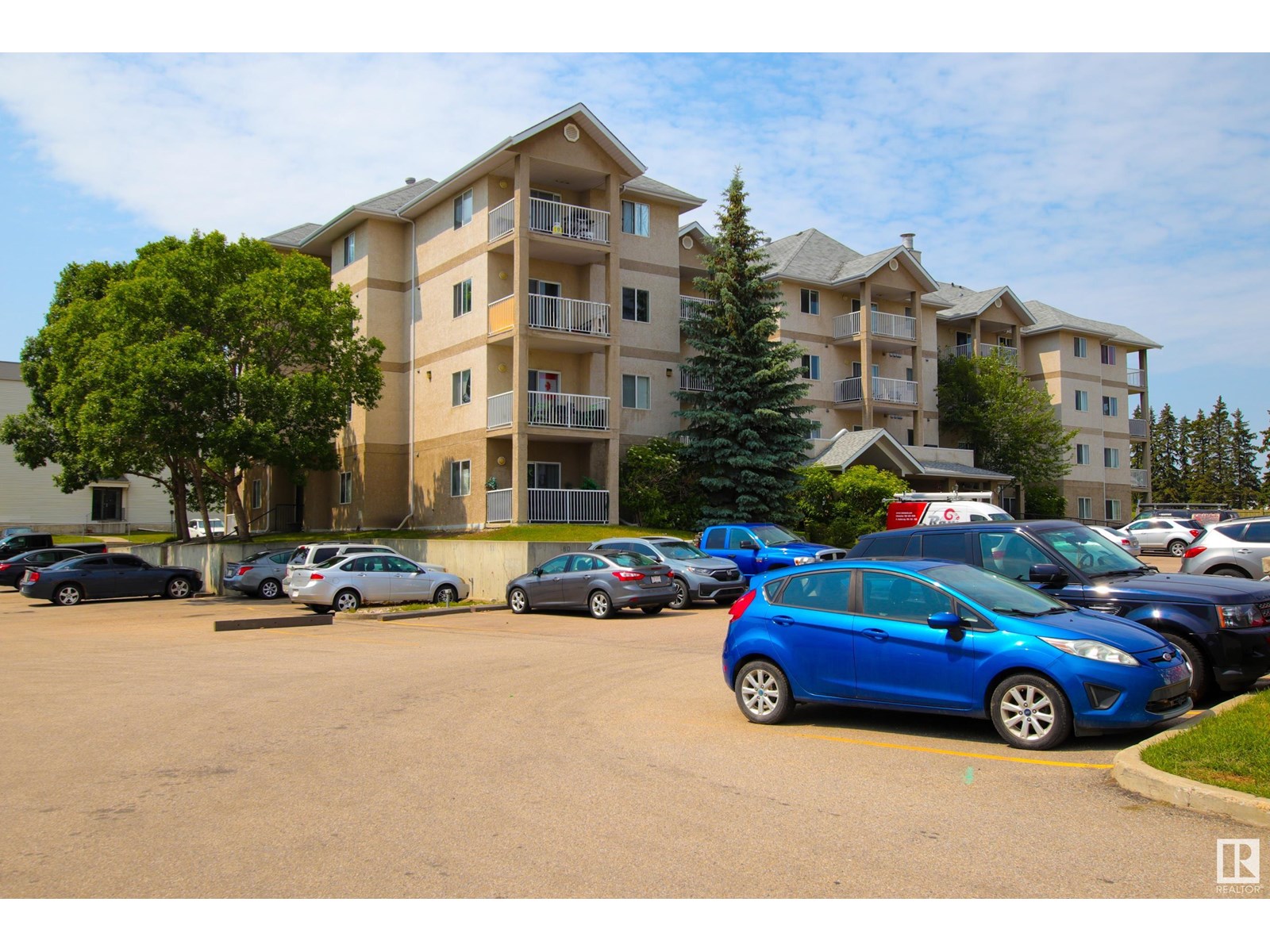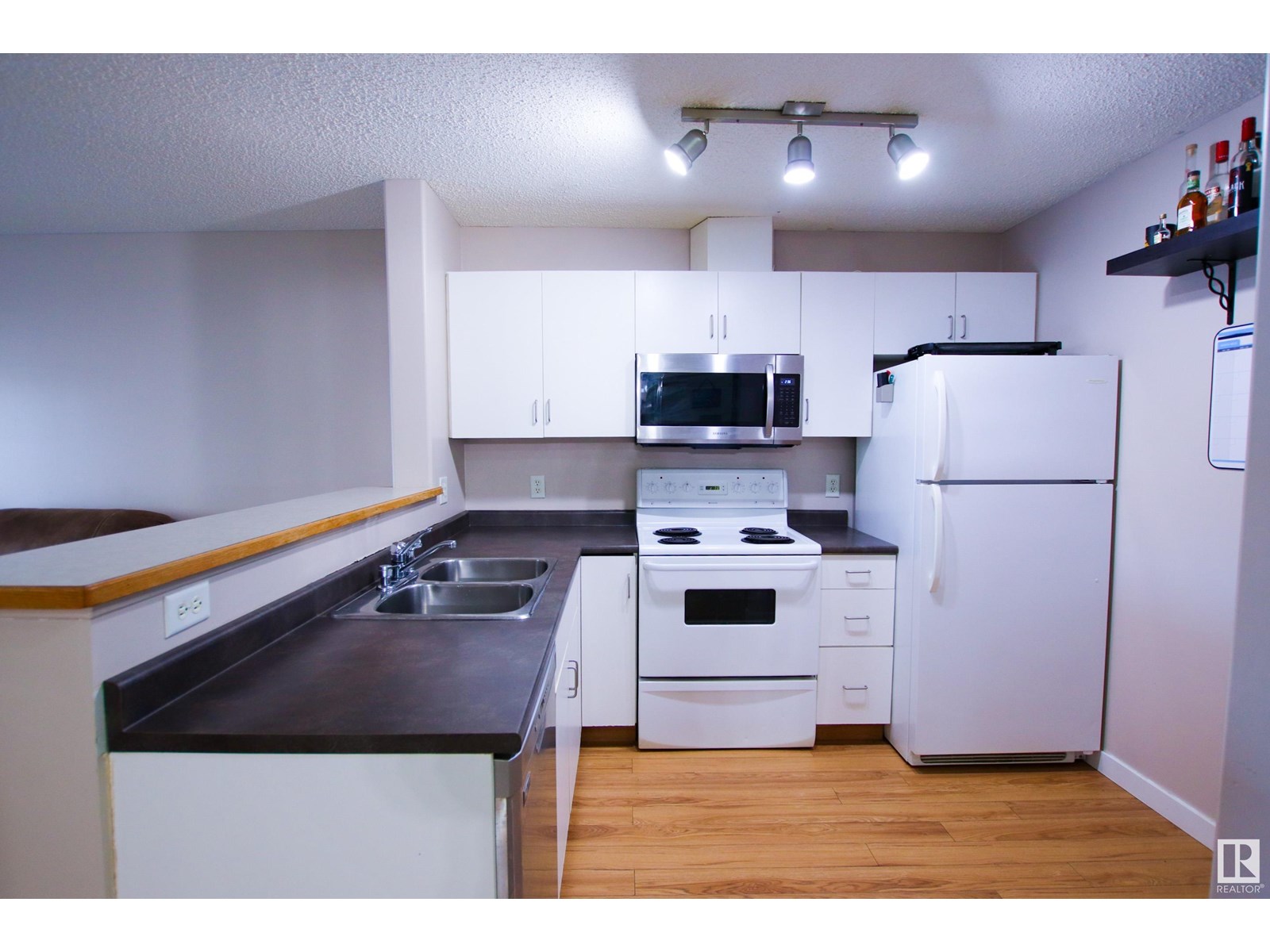#104 14708 50 St Nw Edmonton, Alberta T5A 5G9
$112,500Maintenance, Exterior Maintenance, Heat, Insurance, Landscaping, Property Management, Water
$350.03 Monthly
Maintenance, Exterior Maintenance, Heat, Insurance, Landscaping, Property Management, Water
$350.03 MonthlyFantastic opportunity for first time buyers or investor! This amazing 1 bedroom condo has an open concept layout which is perfect for entertaining. The Master Bedroom is a good size with 2 closets for all your storage needs! There is IN-SUITE Laundry, full 4 piece bathroom and laminate flooring. Large balcony which is great for BBQ in the upcoming season or just enjoy the sitting space. Perfect location close to the Northeast Community Health Center, the police station, schools, movies, shopping, Anthony Henday & Manning Drive! (id:60626)
Property Details
| MLS® Number | E4444884 |
| Property Type | Single Family |
| Neigbourhood | Casselman |
| Amenities Near By | Playground, Public Transit, Schools, Shopping |
| Features | See Remarks |
Building
| Bathroom Total | 1 |
| Bedrooms Total | 1 |
| Appliances | Dishwasher, Dryer, Hood Fan, Refrigerator, Stove, Washer, Window Coverings |
| Basement Type | None |
| Constructed Date | 2004 |
| Heating Type | Hot Water Radiator Heat |
| Size Interior | 541 Ft2 |
| Type | Apartment |
Parking
| Stall |
Land
| Acreage | No |
| Land Amenities | Playground, Public Transit, Schools, Shopping |
Rooms
| Level | Type | Length | Width | Dimensions |
|---|---|---|---|---|
| Main Level | Living Room | 3.78 m | 4.07 m | 3.78 m x 4.07 m |
| Main Level | Dining Room | Measurements not available | ||
| Main Level | Kitchen | 2.4 m | 3.08 m | 2.4 m x 3.08 m |
| Main Level | Primary Bedroom | 3.33 m | 3.61 m | 3.33 m x 3.61 m |
| Main Level | Laundry Room | 1.06 m | 1.47 m | 1.06 m x 1.47 m |
Contact Us
Contact us for more information

















