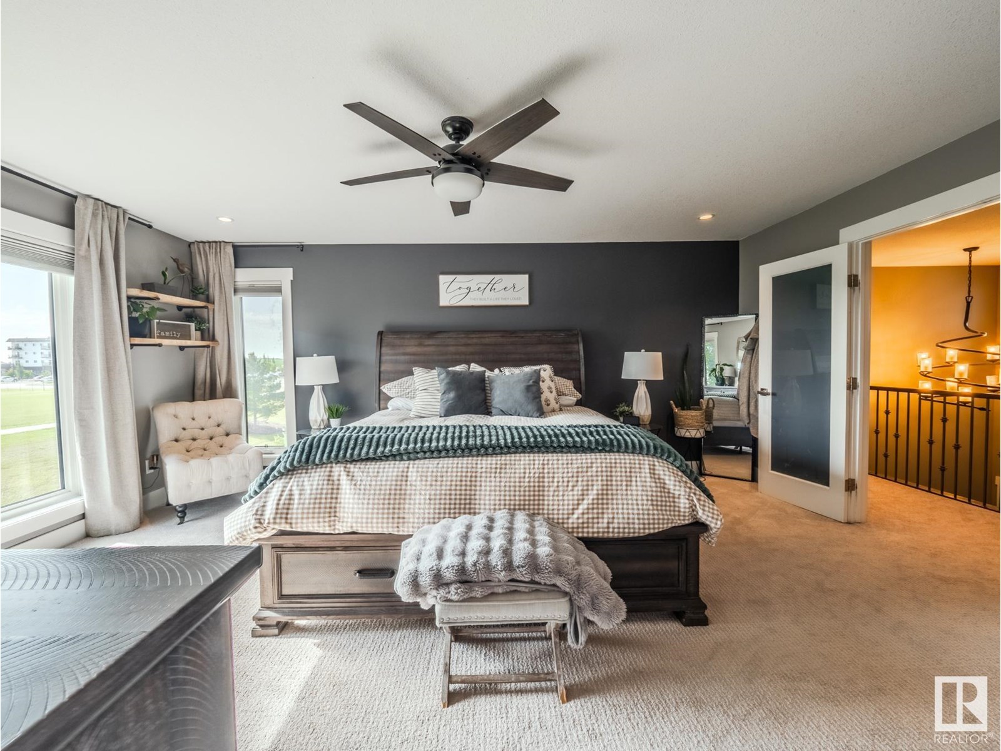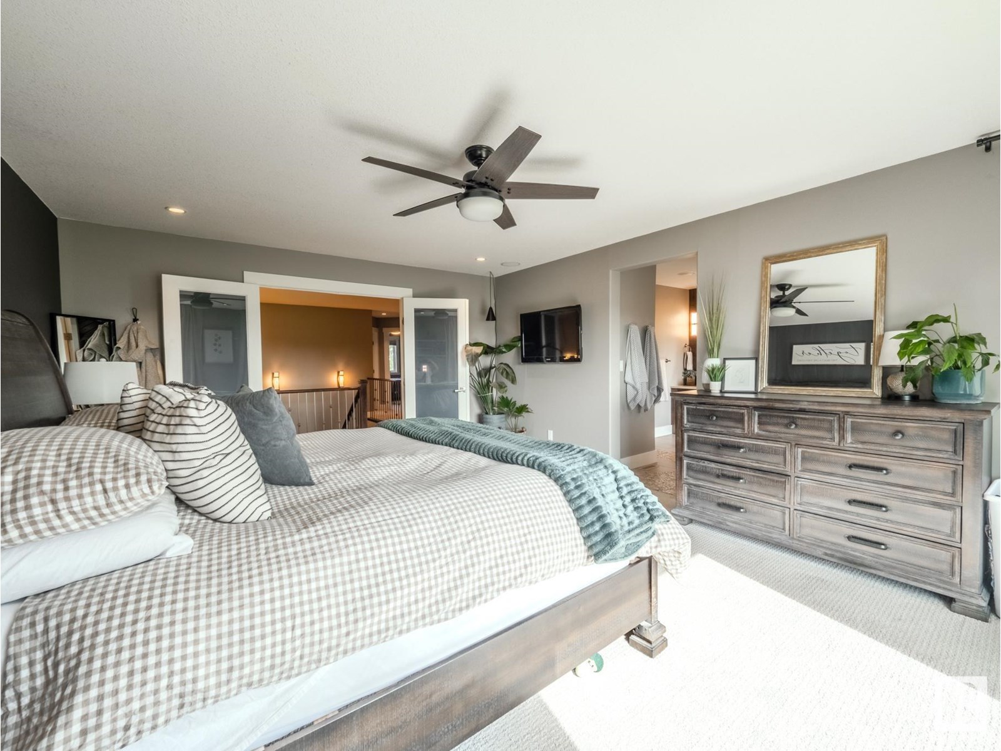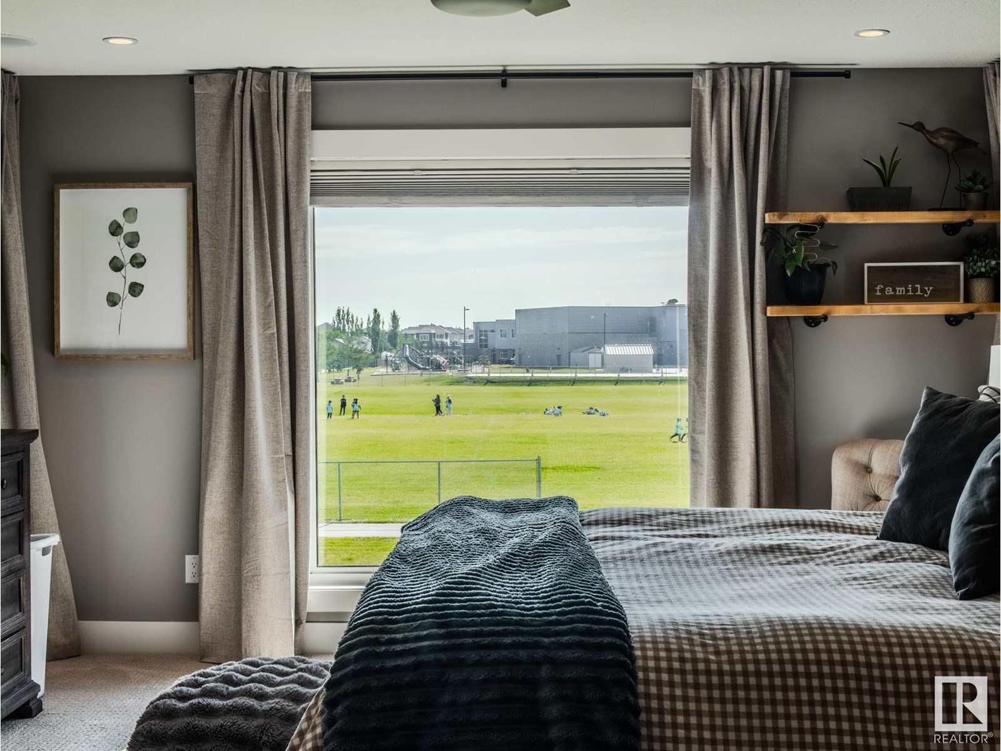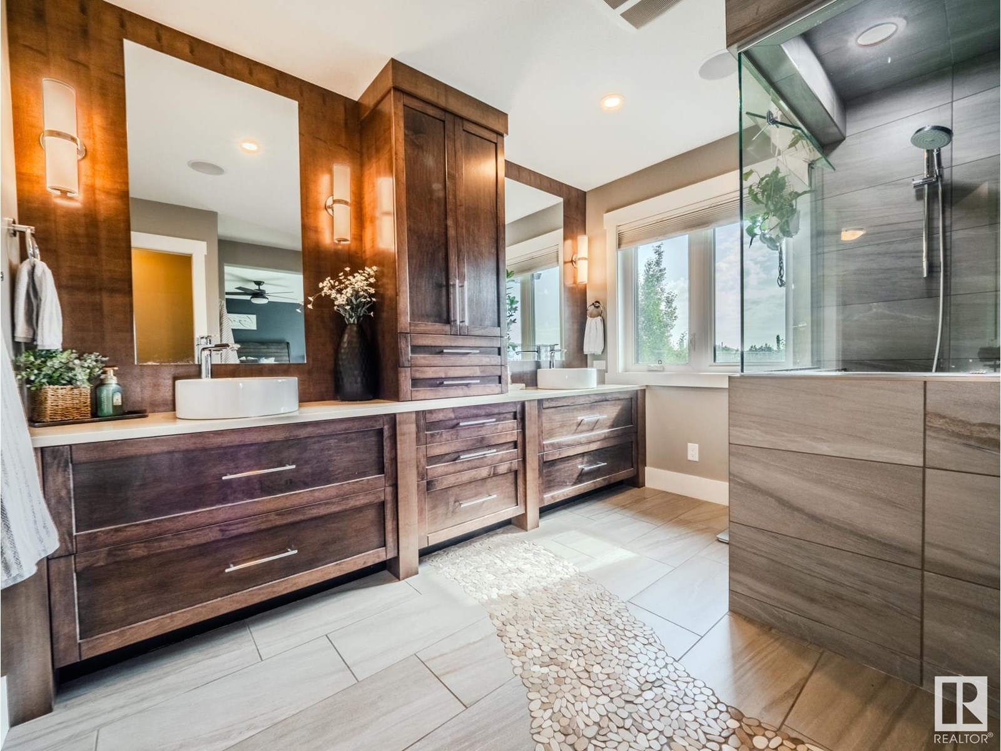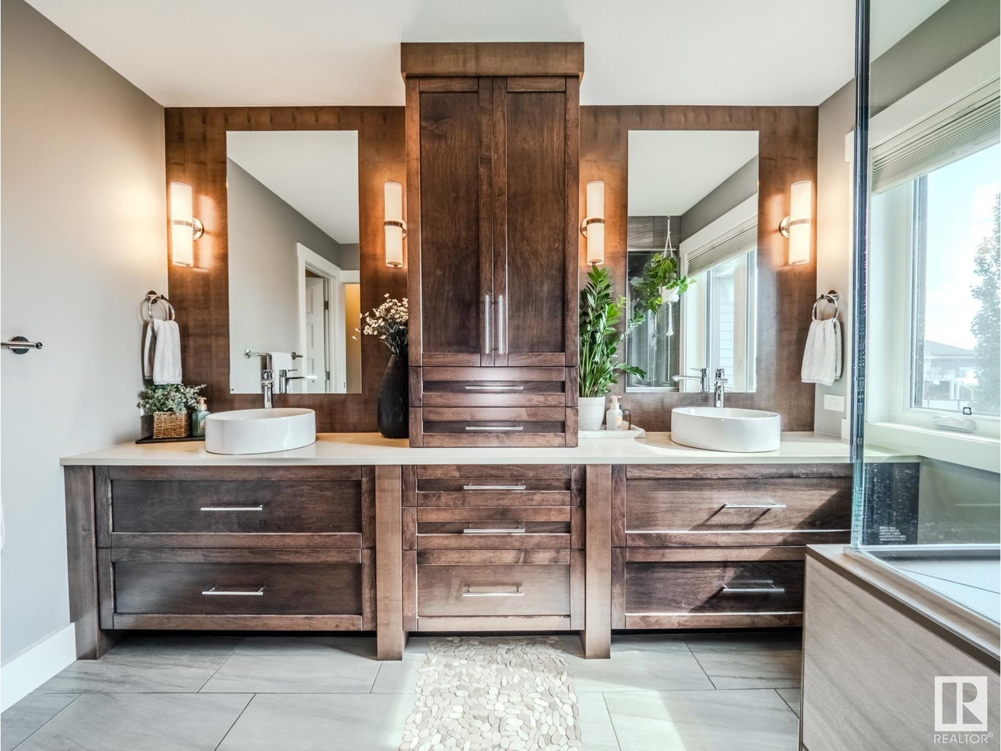5 Bedroom
4 Bathroom
2,962 ft2
Fireplace
Central Air Conditioning
Forced Air
$969,911
This SHOWSTOPPING 5-bed, 4 bath home is truly one of a kind. Set on a massive lot backing onto a greenspace. Featuring a heated oversized triple garage with a tandem 4th bay, epoxy floors, and drains—ideal for car lovers or hobbyists. Inside, high-end finishes, a chef’s kitchen with premium appliances, including a built-in Miele coffee machine, granite, and walk-through pantry. The layout flows into spacious living and dining areas, with a mudroom and main floor office for added function. Upstairs, a luxurious primary suite with spa ensuite w/steam shower, walk-in closet and integrated laundry, bonus room, 3 more bedrooms and 2nd full bath. The finished walkout basement includes a wet bar, theatre room, rec area, 5th bedroom, 4th bath and entertaining space. The breathtaking yard features professional landscaping and an unmatched view. This move-in ready home blends luxury and comfort! A/C, Sonos sound in and outside, hot tub wiring, Gemstone lighting! Truly one of the most impressive homes in Beaumont! (id:60626)
Property Details
|
MLS® Number
|
E4444862 |
|
Property Type
|
Single Family |
|
Neigbourhood
|
Montrose Estates |
|
Amenities Near By
|
Park, Playground, Schools, Shopping |
|
Features
|
Cul-de-sac, Wet Bar |
|
Parking Space Total
|
7 |
|
Structure
|
Deck, Porch, Patio(s) |
Building
|
Bathroom Total
|
4 |
|
Bedrooms Total
|
5 |
|
Amenities
|
Ceiling - 9ft, Vinyl Windows |
|
Appliances
|
Dishwasher, Dryer, Garage Door Opener Remote(s), Garage Door Opener, Hood Fan, Oven - Built-in, Microwave, Refrigerator, Stove, Central Vacuum, Washer |
|
Basement Development
|
Finished |
|
Basement Features
|
Walk Out |
|
Basement Type
|
Full (finished) |
|
Constructed Date
|
2012 |
|
Construction Style Attachment
|
Detached |
|
Cooling Type
|
Central Air Conditioning |
|
Fireplace Fuel
|
Gas |
|
Fireplace Present
|
Yes |
|
Fireplace Type
|
Unknown |
|
Half Bath Total
|
1 |
|
Heating Type
|
Forced Air |
|
Stories Total
|
2 |
|
Size Interior
|
2,962 Ft2 |
|
Type
|
House |
Parking
|
Oversize
|
|
|
Attached Garage
|
|
|
See Remarks
|
|
Land
|
Acreage
|
No |
|
Fence Type
|
Fence |
|
Land Amenities
|
Park, Playground, Schools, Shopping |
|
Size Irregular
|
832.04 |
|
Size Total
|
832.04 M2 |
|
Size Total Text
|
832.04 M2 |
Rooms
| Level |
Type |
Length |
Width |
Dimensions |
|
Basement |
Family Room |
4.87 m |
4.03 m |
4.87 m x 4.03 m |
|
Basement |
Bedroom 5 |
4.22 m |
4.03 m |
4.22 m x 4.03 m |
|
Basement |
Recreation Room |
6.92 m |
7.6 m |
6.92 m x 7.6 m |
|
Main Level |
Living Room |
5.46 m |
4.32 m |
5.46 m x 4.32 m |
|
Main Level |
Dining Room |
5.53 m |
4.33 m |
5.53 m x 4.33 m |
|
Main Level |
Kitchen |
4.15 m |
3.47 m |
4.15 m x 3.47 m |
|
Upper Level |
Primary Bedroom |
5.57 m |
4.34 m |
5.57 m x 4.34 m |
|
Upper Level |
Bedroom 2 |
3.81 m |
2.95 m |
3.81 m x 2.95 m |
|
Upper Level |
Bedroom 3 |
4.38 m |
3.46 m |
4.38 m x 3.46 m |
|
Upper Level |
Bedroom 4 |
4.02 m |
4.05 m |
4.02 m x 4.05 m |
|
Upper Level |
Bonus Room |
5.53 m |
4.84 m |
5.53 m x 4.84 m |

























