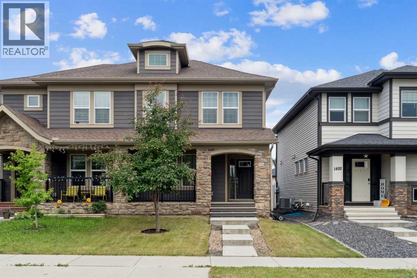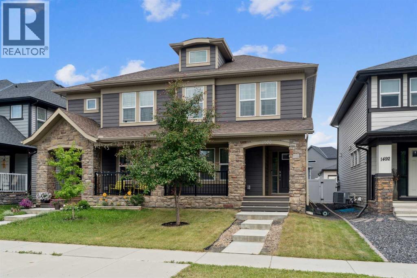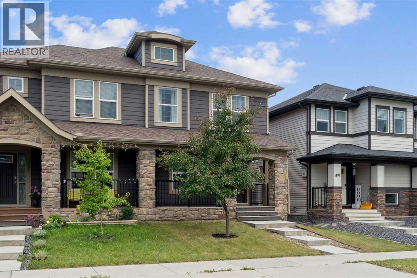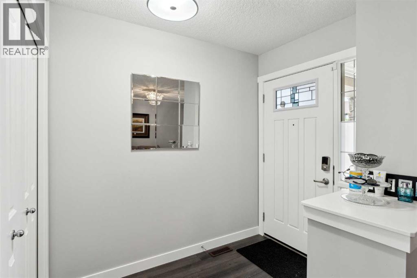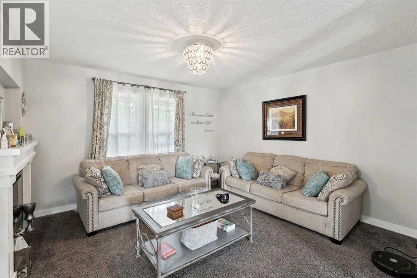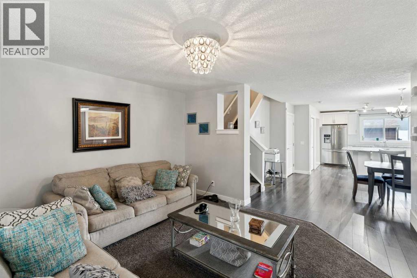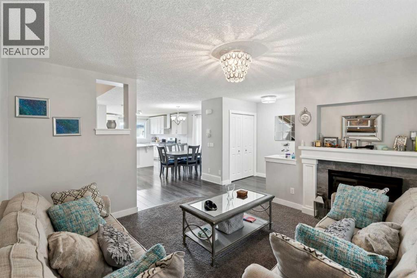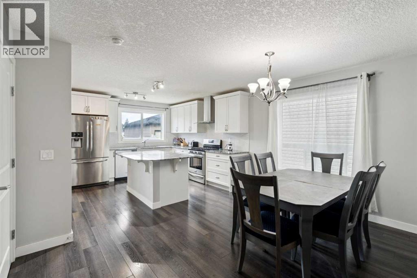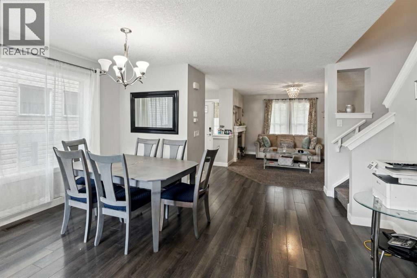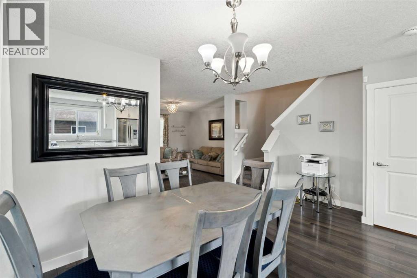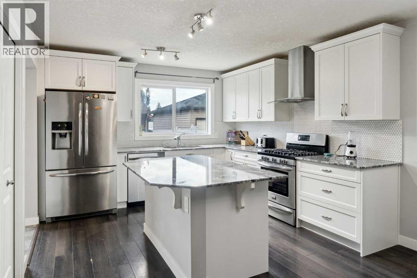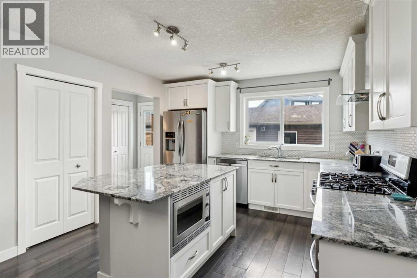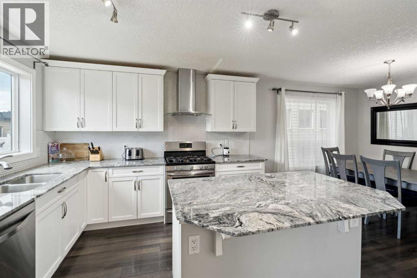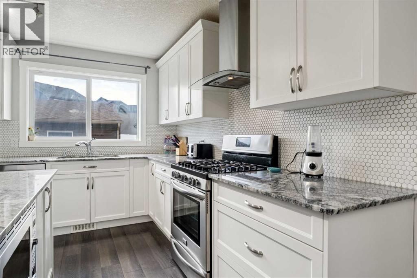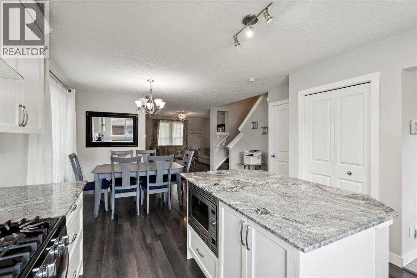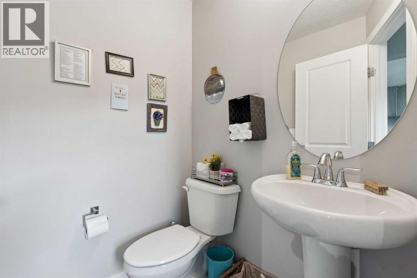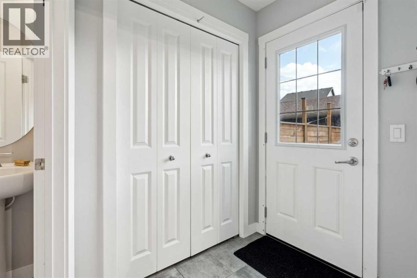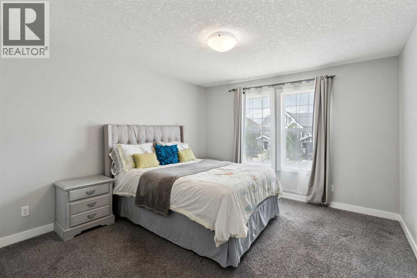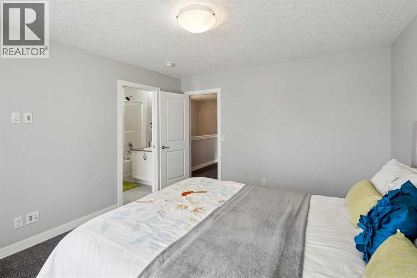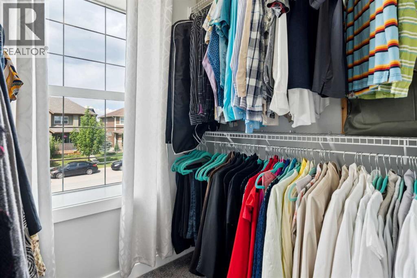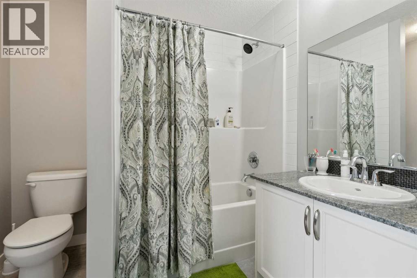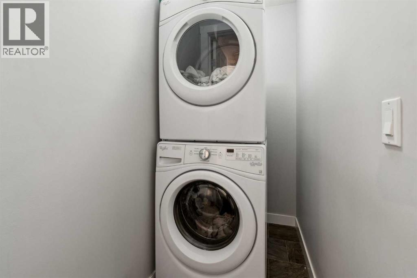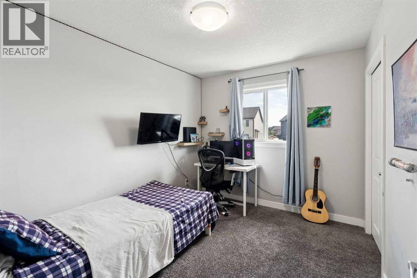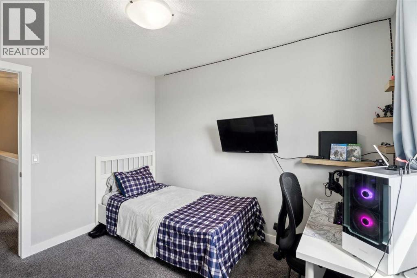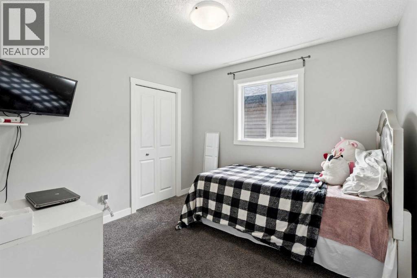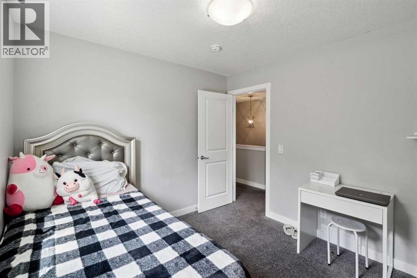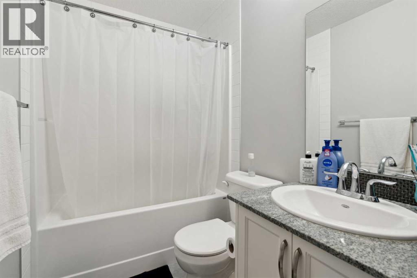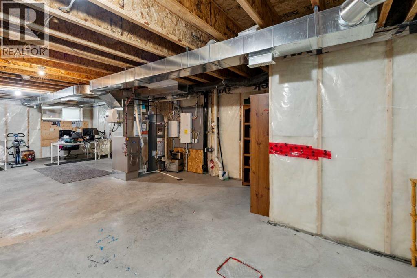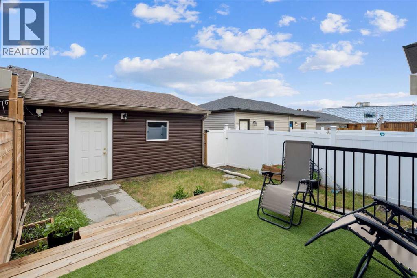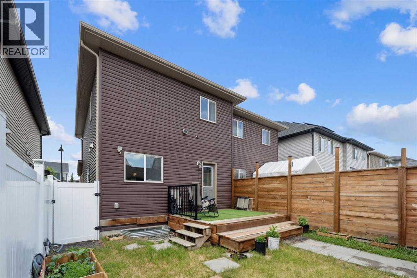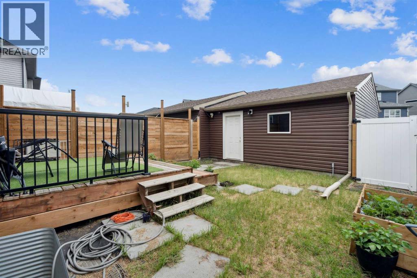3 Bedroom
3 Bathroom
1,492 ft2
Fireplace
None
Forced Air
Garden Area
$577,000
Welcome to 1488 Legacy Circle SE, a beautifully maintained 3-bedroom, 3-bathroom home tucked into the heart of the sought-after Legacy community. From the charming stone-accented front porch to the sun-drenched south-facing backyard, this property blends classic style with everyday comfort.Step inside and enjoy the open main floor layout, complete with durable luxury vinyl plank flooring throughout. The inviting living room features a cozy gas fireplace that adds just the right touch of ambiance, while the adjacent dining space is perfect for family meals or entertaining guests.The kitchen is a true standout, flooded with natural light from a large south-facing window, it’s an ideal spot for indoor plants and morning coffee. With sleek granite countertops, stainless steel appliances, a hexagon tile backsplash, and a central island with breakfast bar seating, it’s both stylish and functional. A convenient 2-piece powder room rounds out the main floor.Upstairs, you’ll find all three bedrooms, including a spacious primary suite complete with a walk-in closet and private 4-piece ensuite featuring a relaxing soaker tub and shower combo. Two additional bedrooms offer great flexibility — perfect for kids, guests, or a dedicated home office. A second full bath and laundry room provide added practicality and comfort.The unfinished basement is a blank canvas ready for your personal touch — whether you envision a home gym, rec room, or additional living space.Outside, enjoy sunshine year-round in the private south-facing backyard with a raised deck and planter boxes — an ideal setup for urban gardening. A double detached garage keeps your vehicles out of the elements, and the cozy front porch adds even more charm.Located in the vibrant, close-knit community of Legacy, you’re just minutes from scenic walking paths, Fish Creek Park, Woof Willow Off-Leash Dog Park, and Heritage Pointe Golf Club. With convenient access to schools, shopping, and public transit, this is a home that checks all the boxes.Don’t miss your chance to see this wonderful home — book your private showing today! (id:60626)
Property Details
|
MLS® Number
|
A2235268 |
|
Property Type
|
Single Family |
|
Neigbourhood
|
Legacy |
|
Community Name
|
Legacy |
|
Amenities Near By
|
Park, Playground |
|
Features
|
Other, Closet Organizers, Parking |
|
Parking Space Total
|
2 |
|
Plan
|
1610168 |
|
Structure
|
Deck |
Building
|
Bathroom Total
|
3 |
|
Bedrooms Above Ground
|
3 |
|
Bedrooms Total
|
3 |
|
Amenities
|
Other |
|
Appliances
|
Refrigerator, Dishwasher, Stove, Window Coverings, Garage Door Opener, Washer/dryer Stack-up |
|
Basement Development
|
Unfinished |
|
Basement Type
|
Full (unfinished) |
|
Constructed Date
|
2015 |
|
Construction Material
|
Wood Frame |
|
Construction Style Attachment
|
Semi-detached |
|
Cooling Type
|
None |
|
Exterior Finish
|
Stone, Vinyl Siding |
|
Fireplace Present
|
Yes |
|
Fireplace Total
|
1 |
|
Flooring Type
|
Carpeted, Ceramic Tile, Vinyl Plank |
|
Foundation Type
|
Poured Concrete |
|
Half Bath Total
|
1 |
|
Heating Type
|
Forced Air |
|
Stories Total
|
2 |
|
Size Interior
|
1,492 Ft2 |
|
Total Finished Area
|
1492.09 Sqft |
|
Type
|
Duplex |
Parking
Land
|
Acreage
|
No |
|
Fence Type
|
Fence |
|
Land Amenities
|
Park, Playground |
|
Landscape Features
|
Garden Area |
|
Size Frontage
|
7.21 M |
|
Size Irregular
|
250.00 |
|
Size Total
|
250 M2|0-4,050 Sqft |
|
Size Total Text
|
250 M2|0-4,050 Sqft |
|
Zoning Description
|
R-2m |
Rooms
| Level |
Type |
Length |
Width |
Dimensions |
|
Main Level |
Kitchen |
|
|
10.92 Ft x 10.92 Ft |
|
Main Level |
Dining Room |
|
|
9.92 Ft x 8.92 Ft |
|
Main Level |
Living Room |
|
|
13.42 Ft x 12.67 Ft |
|
Main Level |
2pc Bathroom |
|
|
4.92 Ft x 4.83 Ft |
|
Main Level |
Other |
|
|
19.33 Ft x 4.67 Ft |
|
Upper Level |
Laundry Room |
|
|
6.92 Ft x 3.42 Ft |
|
Upper Level |
Primary Bedroom |
|
|
13.08 Ft x 11.92 Ft |
|
Upper Level |
Bedroom |
|
|
10.17 Ft x 9.67 Ft |
|
Upper Level |
Bedroom |
|
|
10.83 Ft x 8.92 Ft |
|
Upper Level |
4pc Bathroom |
|
|
9.67 Ft x 4.92 Ft |
|
Upper Level |
4pc Bathroom |
|
|
7.92 Ft x 6.50 Ft |

