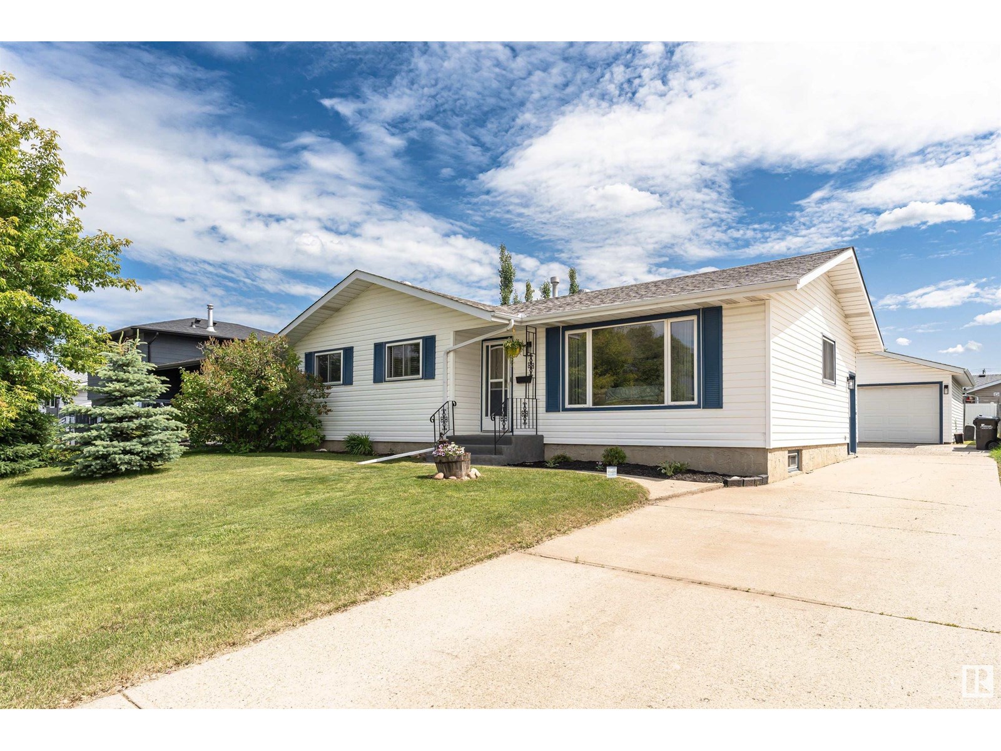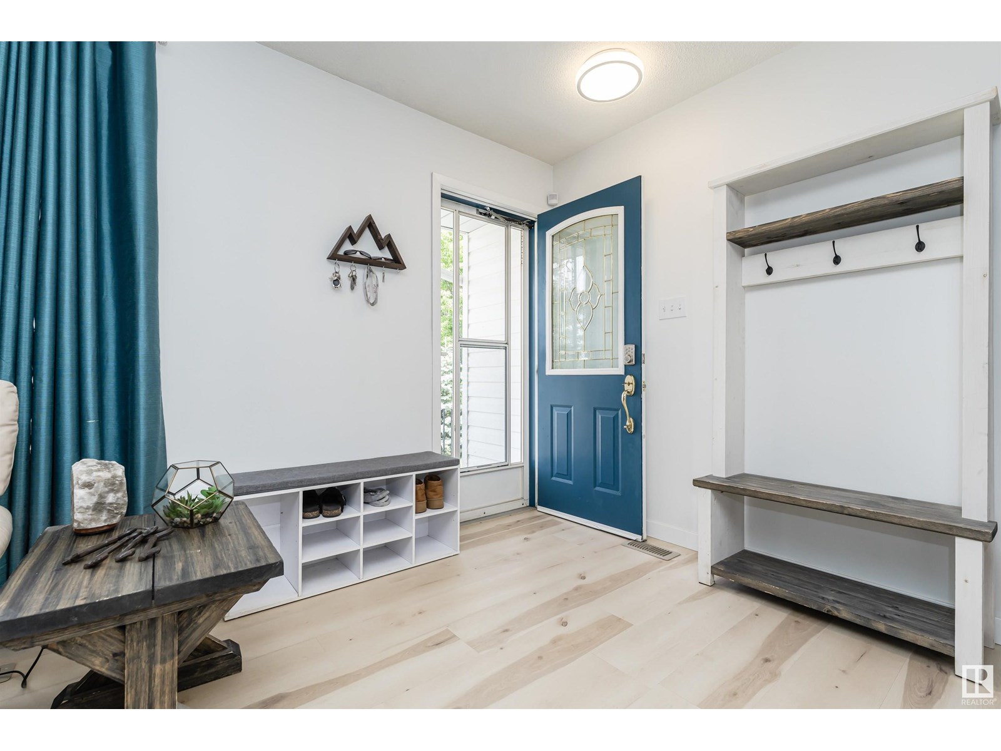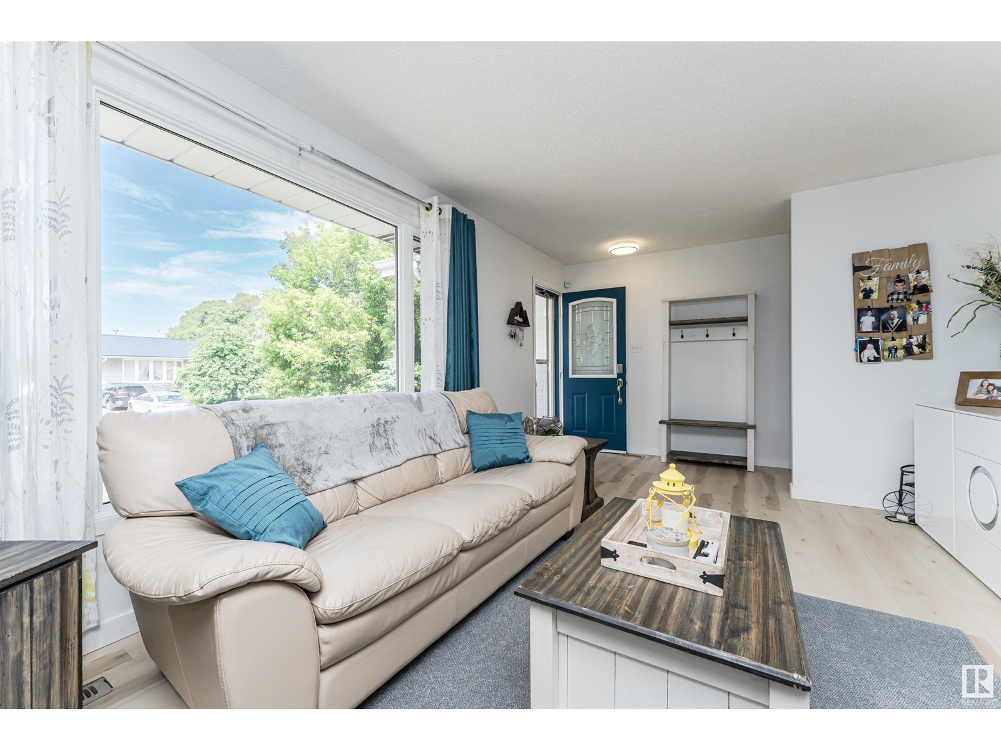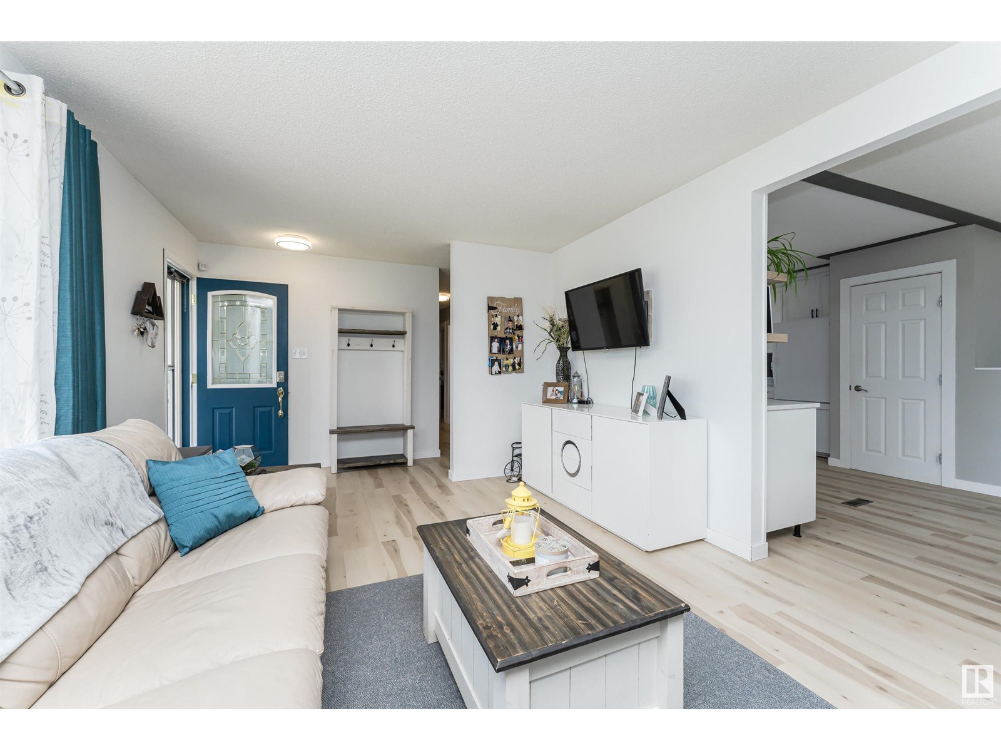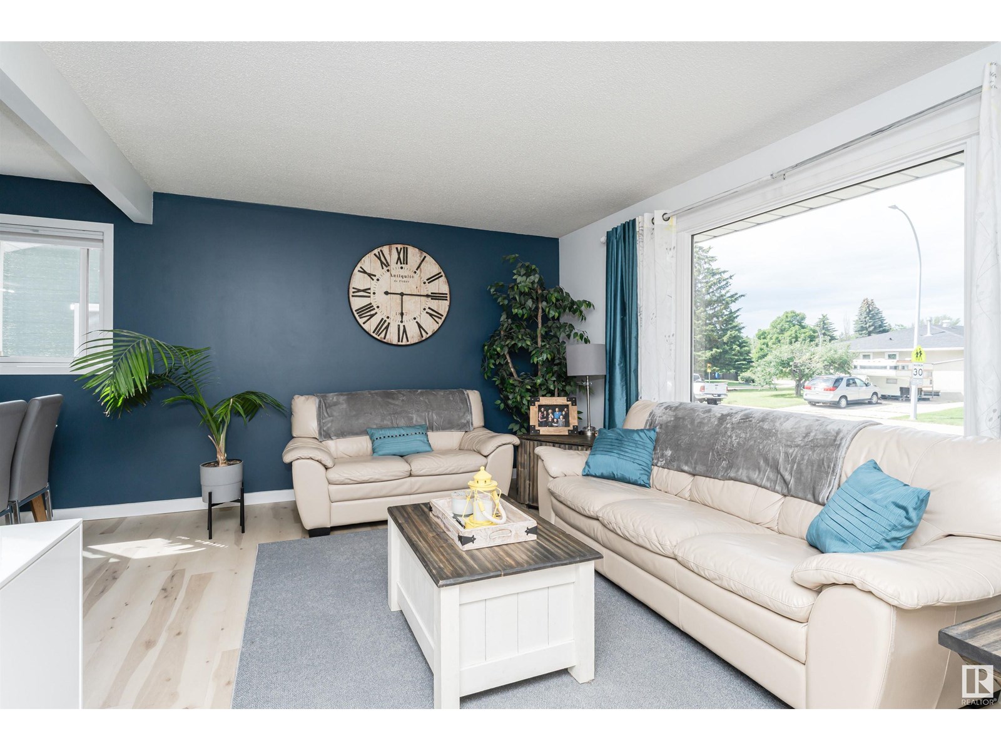3 Bedroom
3 Bathroom
1,163 ft2
Bungalow
Forced Air
$499,900
Discover this inviting and beautifully renovated bungalow located in the desirable community of Westboro in Sherwood Park. This home offers a versatile and spacious layout, perfect for families or those seeking extra space. Upstairs, you'll find 2 generously sized bedrooms — with the option to convert back into 3 bedrooms if desired — providing flexibility to suit your needs. The primary bedroom features a convenient 2-piece ensuite for added privacy and comfort as well as a spacious closet.The kitchen is a chef’s dream, offering abundant storage and cupboard space to keep everything organized. Downstairs you will find a spacious rec room with a 3rd bedroom with an attached den and ensuite. Recent upgrades include new carpet in the basement and a new hot water tank. The oversized double detached garage provides plenty of room for vehicles and additional storage. Located close to schools, parks, and amenities, this home combines convenience with comfort. Don’t miss the chance to own this beautiful home! (id:60626)
Property Details
|
MLS® Number
|
E4444789 |
|
Property Type
|
Single Family |
|
Neigbourhood
|
Westboro |
|
Amenities Near By
|
Golf Course, Public Transit, Schools |
|
Features
|
Flat Site, No Smoking Home |
|
Parking Space Total
|
4 |
Building
|
Bathroom Total
|
3 |
|
Bedrooms Total
|
3 |
|
Appliances
|
Dishwasher, Dryer, Garage Door Opener, Hood Fan, Refrigerator, Stove, Washer, Window Coverings |
|
Architectural Style
|
Bungalow |
|
Basement Development
|
Finished |
|
Basement Type
|
Full (finished) |
|
Constructed Date
|
1973 |
|
Construction Style Attachment
|
Detached |
|
Fire Protection
|
Smoke Detectors |
|
Half Bath Total
|
1 |
|
Heating Type
|
Forced Air |
|
Stories Total
|
1 |
|
Size Interior
|
1,163 Ft2 |
|
Type
|
House |
Parking
Land
|
Acreage
|
No |
|
Land Amenities
|
Golf Course, Public Transit, Schools |
|
Size Irregular
|
644 |
|
Size Total
|
644 M2 |
|
Size Total Text
|
644 M2 |
Rooms
| Level |
Type |
Length |
Width |
Dimensions |
|
Basement |
Family Room |
|
|
27' x 29.8' |
|
Basement |
Den |
|
|
12.7' x 8.2' |
|
Basement |
Bedroom 3 |
|
|
13.8' x 9.8' |
|
Basement |
Storage |
|
|
7.6' x 7.4' |
|
Basement |
Utility Room |
|
|
12.7' x 11.4' |
|
Main Level |
Living Room |
|
|
11.4' x 17.1' |
|
Main Level |
Dining Room |
|
|
10.1' x 9.4' |
|
Main Level |
Kitchen |
|
|
13.8' x 15.7' |
|
Main Level |
Primary Bedroom |
|
|
13.4' x 10.5' |
|
Main Level |
Bedroom 2 |
|
|
10.9' x 20.3' |

