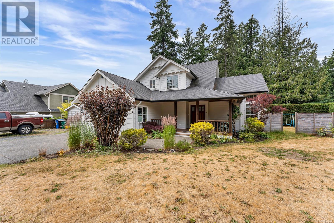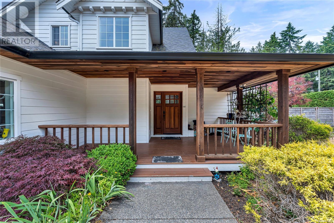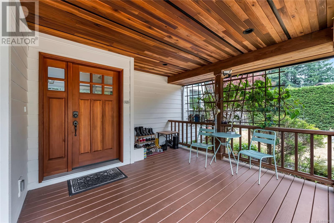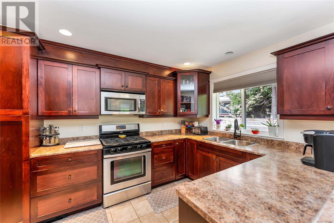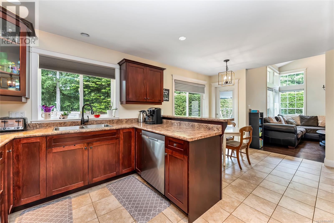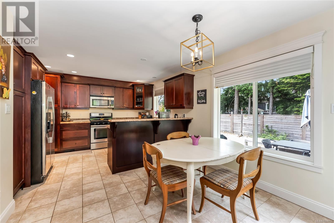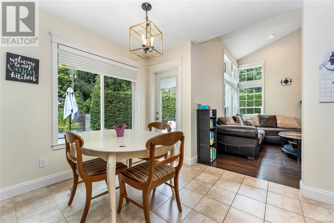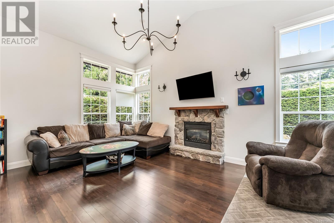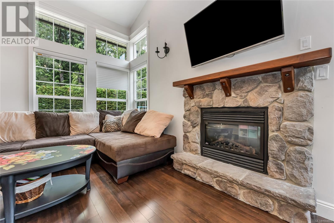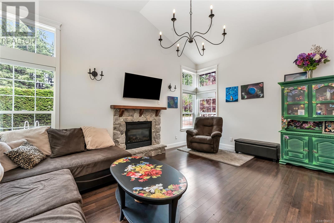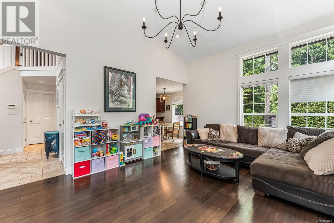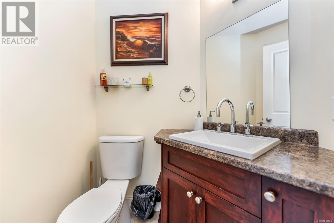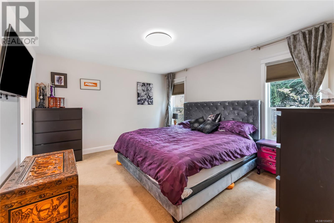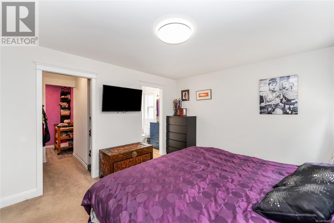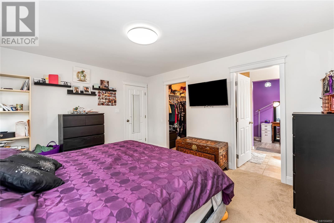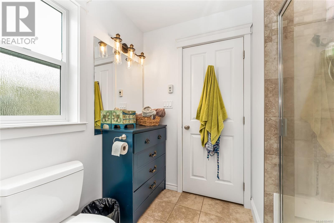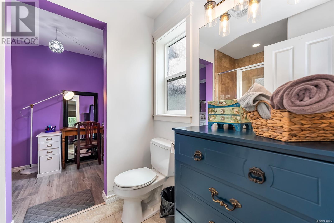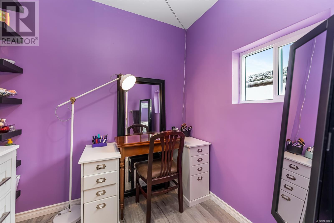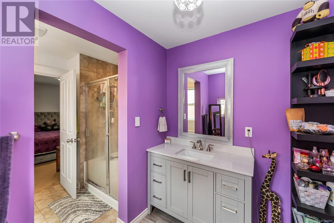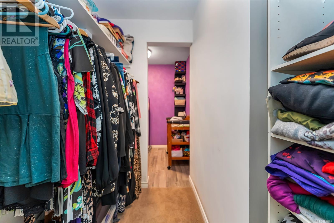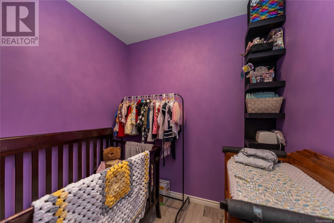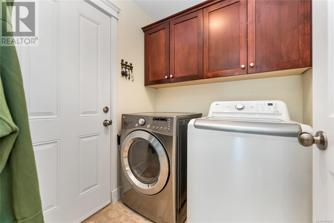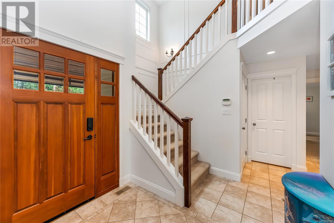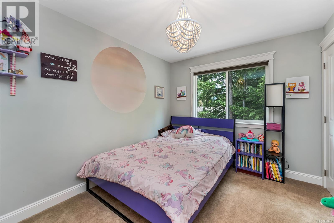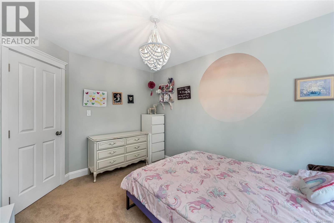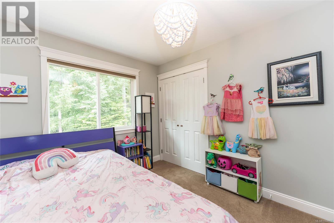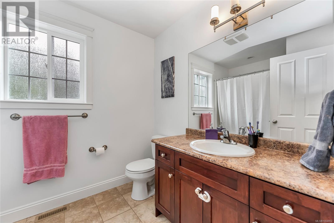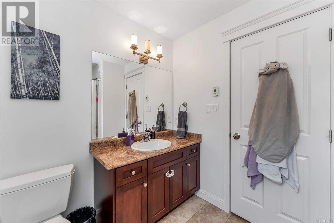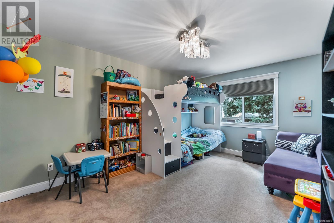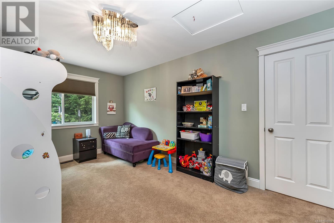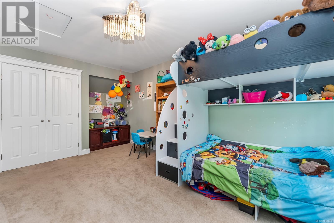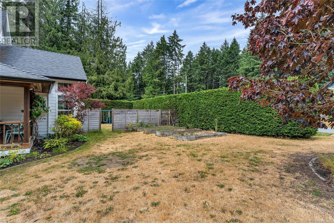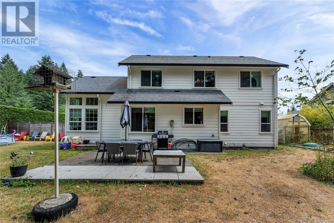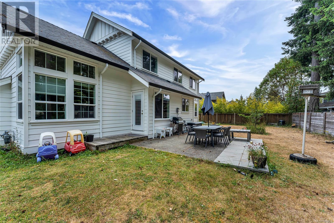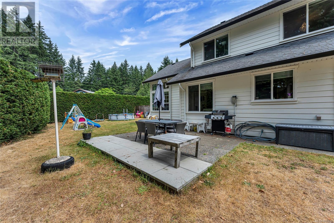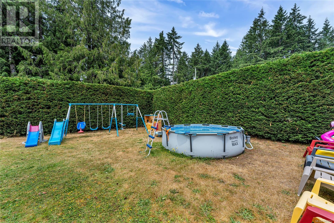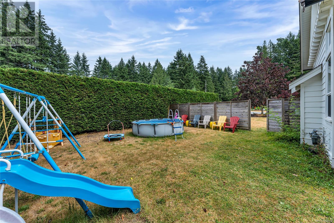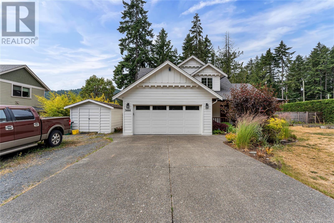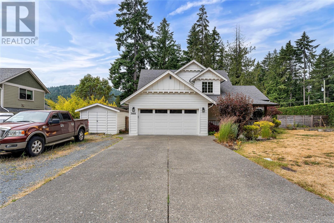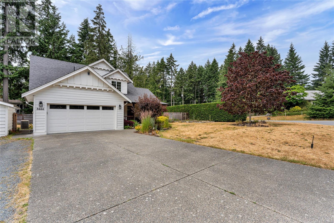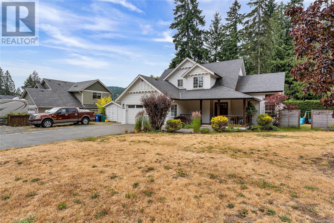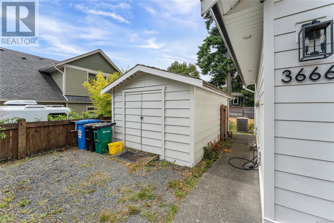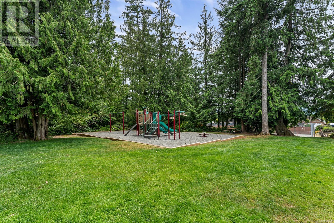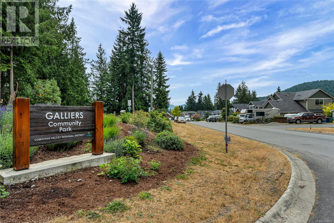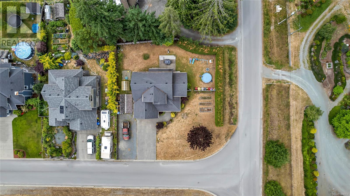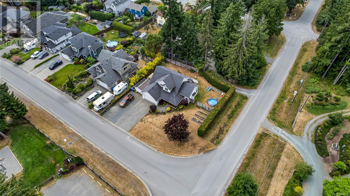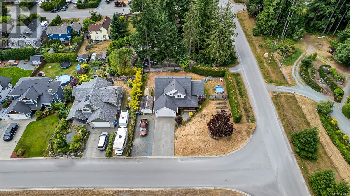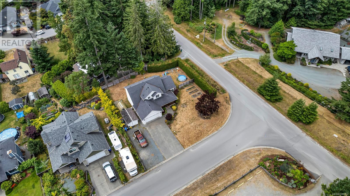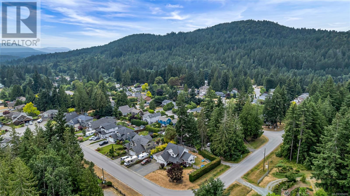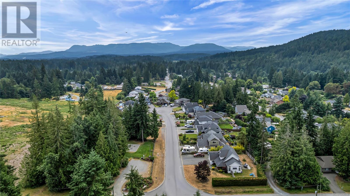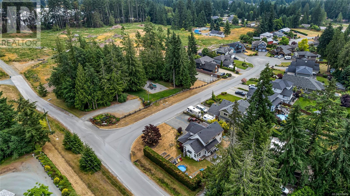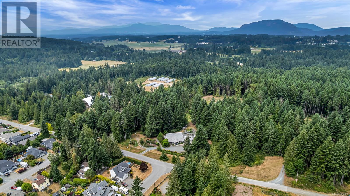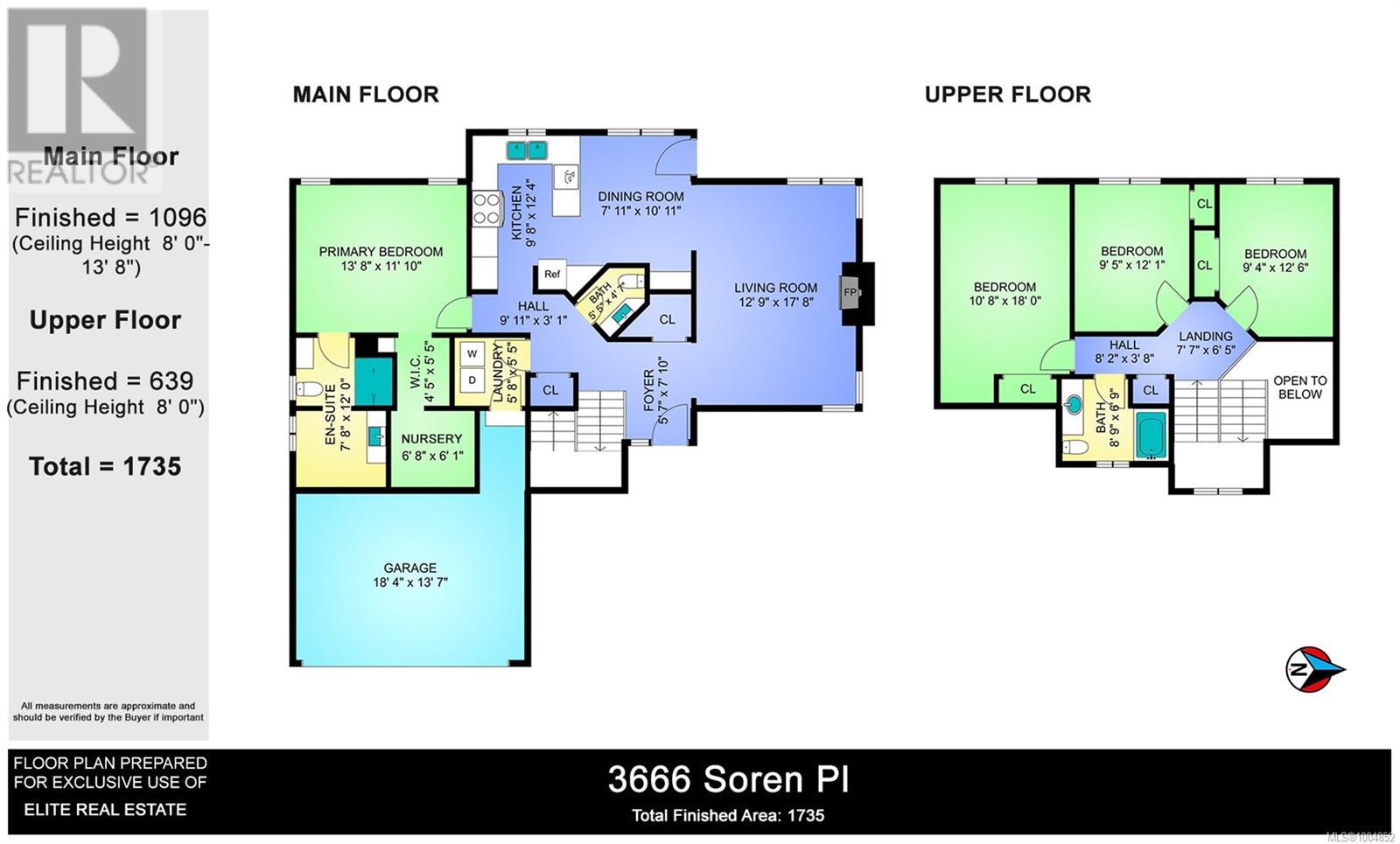4 Bedroom
3 Bathroom
1,735 ft2
Westcoast
Fireplace
Air Conditioned
Heat Pump
$1,024,900
Set on a large corner lot in quiet Cobble Hill, this 4-bed, 3-bath home offers great curb appeal on a no-through street. The charming covered front entrance leads into a vaulted foyer & onto a bright, airy living room filled with natural light. The main-level layout features a generous primary bedroom with a walk-in closet, en-suite with heated floors & nursery/bonus space. Upstairs, are 3 more bedrooms & a full bath — ideal for family & guests. Additional features include a fully fenced backyard, a double car garage, greenhouse, shed, extra parking for an RV or boat, heat pump with AC, natural gas, underground services & more. Located on a community-oriented street with a park just steps away — complete with a playground & sport court. Close to Cobble Hill Village shops, restaurants, hiking/biking trails too. This is a home and a community you’ll love! (id:60626)
Property Details
|
MLS® Number
|
1004852 |
|
Property Type
|
Single Family |
|
Neigbourhood
|
Cobble Hill |
|
Features
|
Central Location, Cul-de-sac, Curb & Gutter, Level Lot, Southern Exposure, Corner Site, Other |
|
Parking Space Total
|
5 |
|
Structure
|
Greenhouse, Shed |
|
View Type
|
Mountain View |
Building
|
Bathroom Total
|
3 |
|
Bedrooms Total
|
4 |
|
Architectural Style
|
Westcoast |
|
Constructed Date
|
2010 |
|
Cooling Type
|
Air Conditioned |
|
Fireplace Present
|
Yes |
|
Fireplace Total
|
1 |
|
Heating Fuel
|
Electric, Natural Gas |
|
Heating Type
|
Heat Pump |
|
Size Interior
|
1,735 Ft2 |
|
Total Finished Area
|
1735 Sqft |
|
Type
|
House |
Land
|
Access Type
|
Road Access |
|
Acreage
|
No |
|
Size Irregular
|
9724 |
|
Size Total
|
9724 Sqft |
|
Size Total Text
|
9724 Sqft |
|
Zoning Description
|
R2 |
|
Zoning Type
|
Residential |
Rooms
| Level |
Type |
Length |
Width |
Dimensions |
|
Second Level |
Bathroom |
|
|
8'9 x 6'9 |
|
Second Level |
Bedroom |
|
|
9'4 x 12'6 |
|
Second Level |
Bedroom |
|
|
9'5 x 12'1 |
|
Second Level |
Bedroom |
|
18 ft |
Measurements not available x 18 ft |
|
Main Level |
Entrance |
|
|
5'7 x 7'10 |
|
Main Level |
Laundry Room |
|
|
5'8 x 5'5 |
|
Main Level |
Bathroom |
|
|
5'5 x 4'7 |
|
Main Level |
Bonus Room |
|
|
6'8 x 6'1 |
|
Main Level |
Ensuite |
|
12 ft |
Measurements not available x 12 ft |
|
Main Level |
Primary Bedroom |
|
|
13'8 x 11'10 |
|
Main Level |
Living Room |
|
|
12'9 x 17'8 |
|
Main Level |
Dining Room |
|
|
7'11 x 10'11 |
|
Main Level |
Kitchen |
|
|
9'8 x 12'4 |

