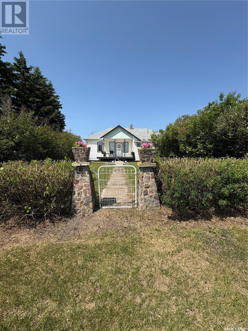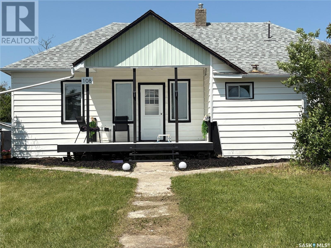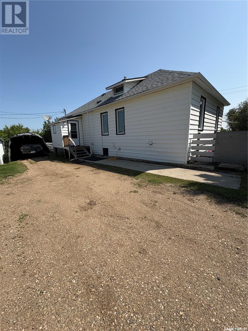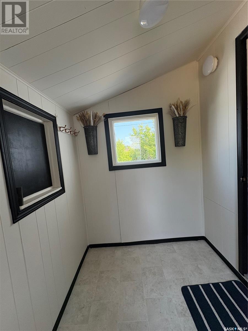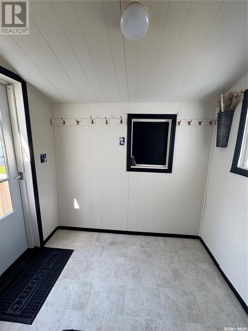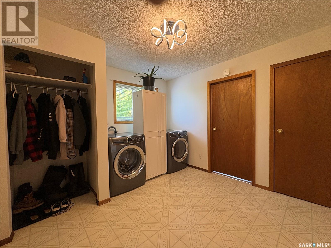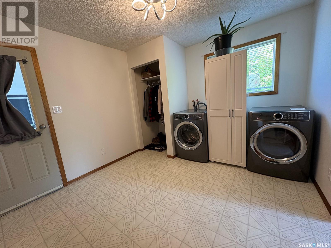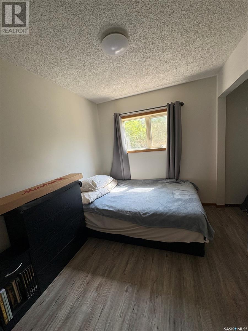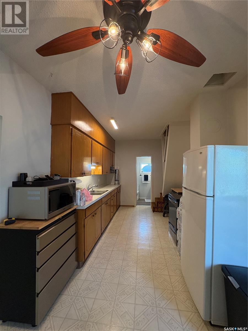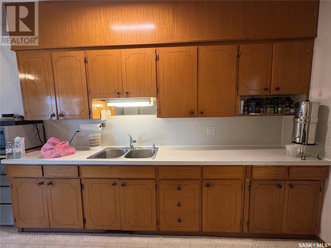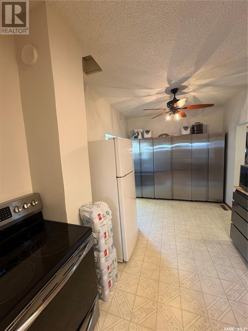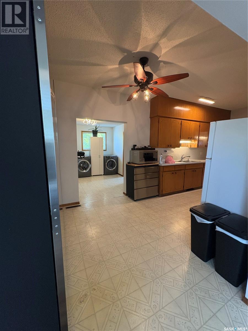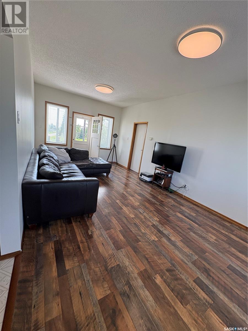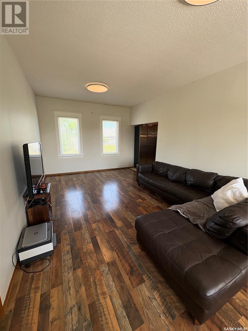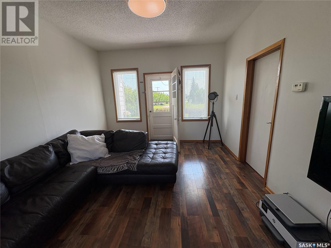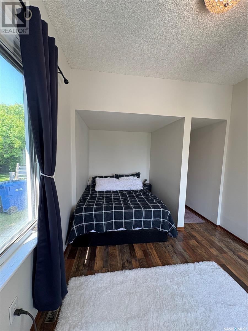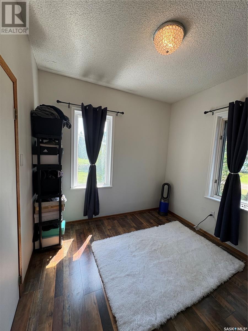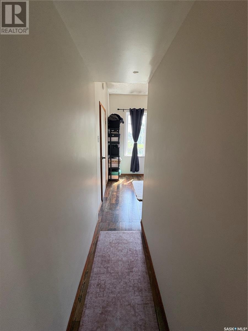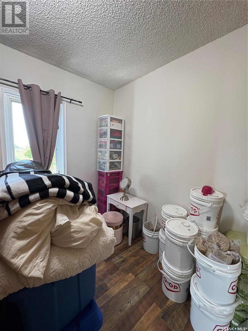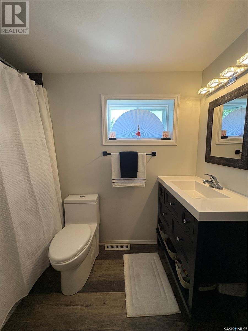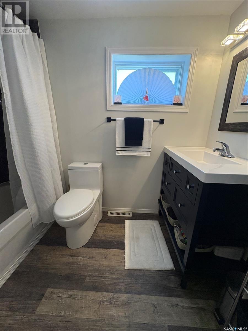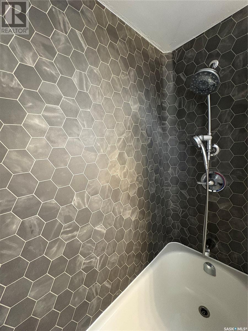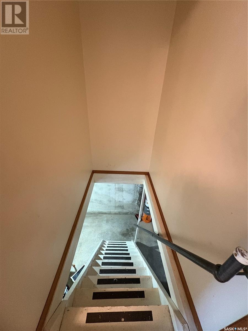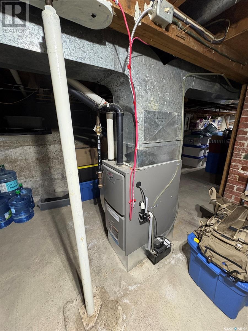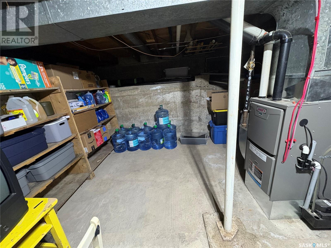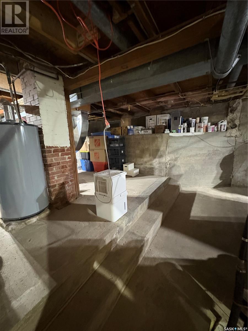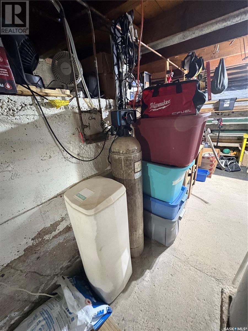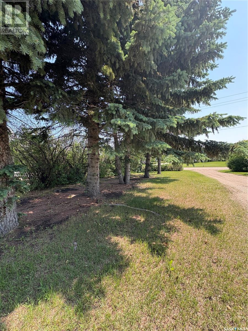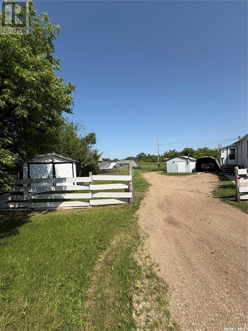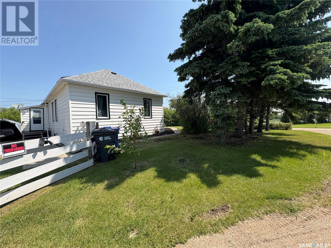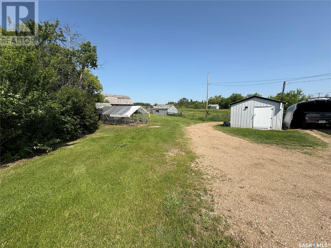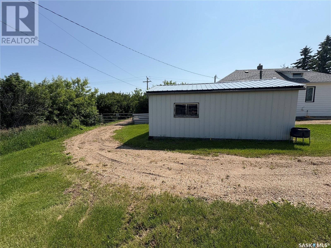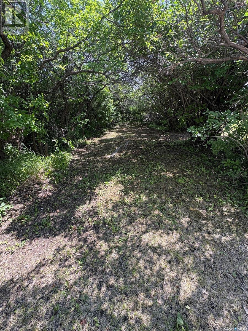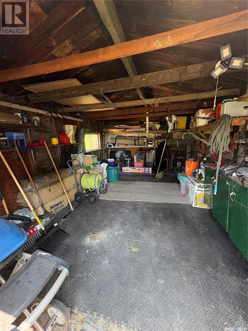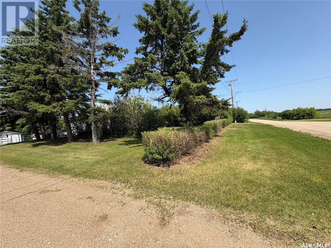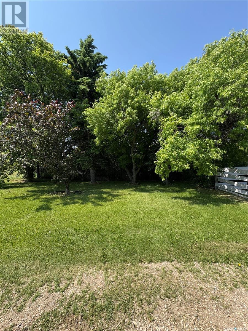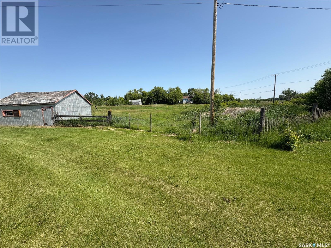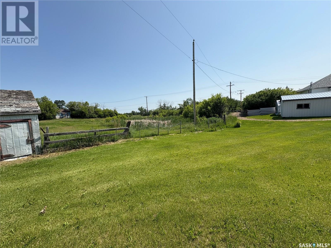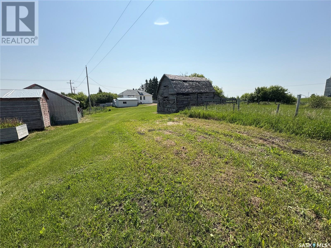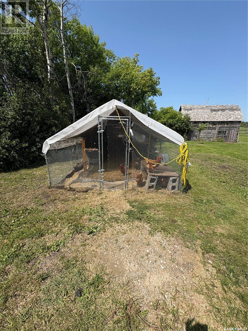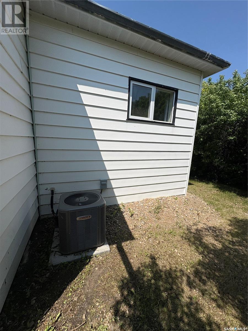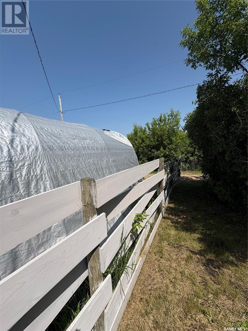2 Bedroom
1 Bathroom
1,000 ft2
Bungalow
Central Air Conditioning
Forced Air
Acreage
Lawn, Garden Area
$249,000
This charming retreat on the outskirts of Kelliher sits on over 8 acres and offers modern comforts and serene natural beauty. The house has a newer roof, been freshly painted and adorned with new light fixtures, creating an inviting atmosphere filled with warmth and elegance. The home is surrounded by mature trees, including saskatoon bushes and various fruit trees providing privacy while being conveniently connected to town water and sewer. The lush landscape is enhanced with great black soil, ideal for gardening enthusiasts. The updated mudroom leads into the heart of the home, while the galley kitchen features a new Airfyer stove and stainless steel pantries. The spacious living/dining room area invities family gatherings, while the master bedroom offers a private retreat. The property features a newly built front deck, central air, and a concrete basement with two freezers and a fridge/freezer combo. The fenced property has outbuildings, including a workshop with a tin roof and power. There is a single car garage as well and a winterized chicken coop. Kelliher has many amenities including , restaurants, grocery store, a school, parks, golf course and an arena. (id:60626)
Property Details
|
MLS® Number
|
SK010988 |
|
Property Type
|
Single Family |
|
Features
|
Acreage, Rolling, Sump Pump |
|
Structure
|
Deck |
Building
|
Bathroom Total
|
1 |
|
Bedrooms Total
|
2 |
|
Appliances
|
Washer, Refrigerator, Dryer, Microwave, Freezer, Window Coverings, Storage Shed, Stove |
|
Architectural Style
|
Bungalow |
|
Basement Development
|
Unfinished |
|
Basement Type
|
Partial (unfinished) |
|
Constructed Date
|
1927 |
|
Cooling Type
|
Central Air Conditioning |
|
Heating Fuel
|
Natural Gas |
|
Heating Type
|
Forced Air |
|
Stories Total
|
1 |
|
Size Interior
|
1,000 Ft2 |
|
Type
|
House |
Parking
|
Detached Garage
|
|
|
Gravel
|
|
|
Parking Space(s)
|
10 |
Land
|
Acreage
|
Yes |
|
Fence Type
|
Fence, Partially Fenced |
|
Landscape Features
|
Lawn, Garden Area |
|
Size Irregular
|
8.00 |
|
Size Total
|
8 Ac |
|
Size Total Text
|
8 Ac |
Rooms
| Level |
Type |
Length |
Width |
Dimensions |
|
Main Level |
Enclosed Porch |
5 ft ,7 in |
7 ft ,4 in |
5 ft ,7 in x 7 ft ,4 in |
|
Main Level |
Laundry Room |
10 ft ,4 in |
11 ft ,4 in |
10 ft ,4 in x 11 ft ,4 in |
|
Main Level |
Bedroom |
10 ft |
7 ft ,10 in |
10 ft x 7 ft ,10 in |
|
Main Level |
Primary Bedroom |
14 ft |
6 ft |
14 ft x 6 ft |
|
Main Level |
Dining Nook |
6 ft |
9 ft |
6 ft x 9 ft |
|
Main Level |
4pc Bathroom |
4 ft ,10 in |
8 ft ,6 in |
4 ft ,10 in x 8 ft ,6 in |
|
Main Level |
Kitchen |
20 ft |
9 ft |
20 ft x 9 ft |
|
Main Level |
Living Room |
21 ft |
11 ft ,7 in |
21 ft x 11 ft ,7 in |

