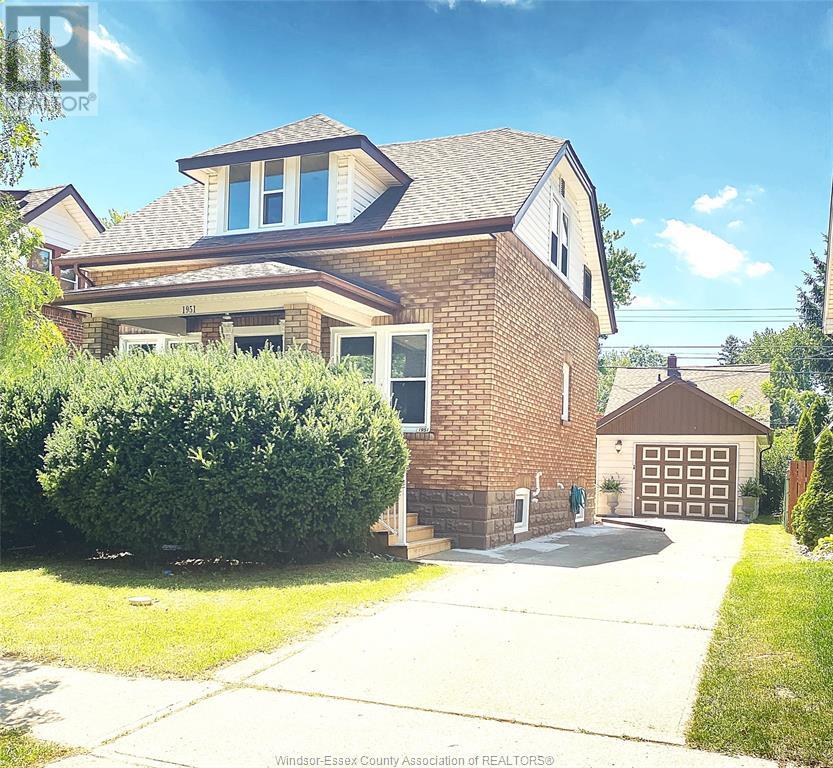3 Bedroom
2 Bathroom
Central Air Conditioning
Forced Air
$399,900
WELCOME TO THIS CHARMING 3 BEDROOM HOME , NESTLED IN A DESIRABLE NEIGHBOURHOOD, THIS LUXURIOUS 3 BEDROOM, 3 BATH HOME HAS BEEN EXTENSIVELY UPGRADED RECENTLY WITH NEWER VINYL WINDOWS , FLOORING , FURNACE AND CENTRAL AIR .FEATURING A BRIGHT LIVING ROOM, THIS HOME BOASTS A STUNNING NEW KITCHEN , A FORMAL DINING ROOM , A COMPUTER ROOM ALL ON THE MAIN LEVEL. ENJOY THE CONVENIENCE OF A DETACHED 1.5 CAR GARAGE WITH A LONG DRIWAY FOR 3 CARS, OFFERING AMPLE STORAGE AND PARKING . 3 BEDROOMS UPSTAIRS , PRIMARY BEDROOM WITH ENSUITE BATH. FRIDGE, STOVE , DRYER , MICROWAVE INCLUDED . THIS MOVE-IN READY HOME IS AN EXCEPTIONAL OPPORTUNITY TO MOVE IN , ENJOY AND RELAX. LOCATED JUST MINUTES FROM THE HOSPITAL, SCHOOLS, PARKS, BUS ROUTES. DON’T MISS THIS FANTASTIC OPPORTUNITY TO GET INTO A SOLID, WELL-BUILT HOME IN A GREAT AREA. (id:60626)
Property Details
|
MLS® Number
|
25016285 |
|
Property Type
|
Single Family |
|
Neigbourhood
|
East Windsor |
|
Features
|
Paved Driveway, Concrete Driveway, Finished Driveway, Side Driveway |
Building
|
Bathroom Total
|
2 |
|
Bedrooms Above Ground
|
3 |
|
Bedrooms Total
|
3 |
|
Appliances
|
Dryer, Microwave, Refrigerator, Stove |
|
Construction Style Attachment
|
Detached |
|
Cooling Type
|
Central Air Conditioning |
|
Exterior Finish
|
Aluminum/vinyl, Brick |
|
Flooring Type
|
Carpeted, Ceramic/porcelain, Hardwood, Laminate |
|
Foundation Type
|
Block |
|
Heating Fuel
|
Natural Gas |
|
Heating Type
|
Forced Air |
|
Stories Total
|
2 |
|
Type
|
House |
Parking
Land
|
Acreage
|
No |
|
Size Irregular
|
40 X 91 |
|
Size Total Text
|
40 X 91 |
|
Zoning Description
|
Rd1.2 |
Rooms
| Level |
Type |
Length |
Width |
Dimensions |
|
Second Level |
4pc Bathroom |
|
|
Measurements not available |
|
Second Level |
Bedroom |
|
|
Measurements not available |
|
Second Level |
Bedroom |
|
|
Measurements not available |
|
Second Level |
Bedroom |
|
|
Measurements not available |
|
Main Level |
4pc Bathroom |
|
|
Measurements not available |
|
Main Level |
Office |
|
|
Measurements not available |
|
Main Level |
Kitchen |
|
|
Measurements not available |
|
Main Level |
Dining Room |
|
|
Measurements not available |
|
Main Level |
Living Room |
|
|
Measurements not available |


















