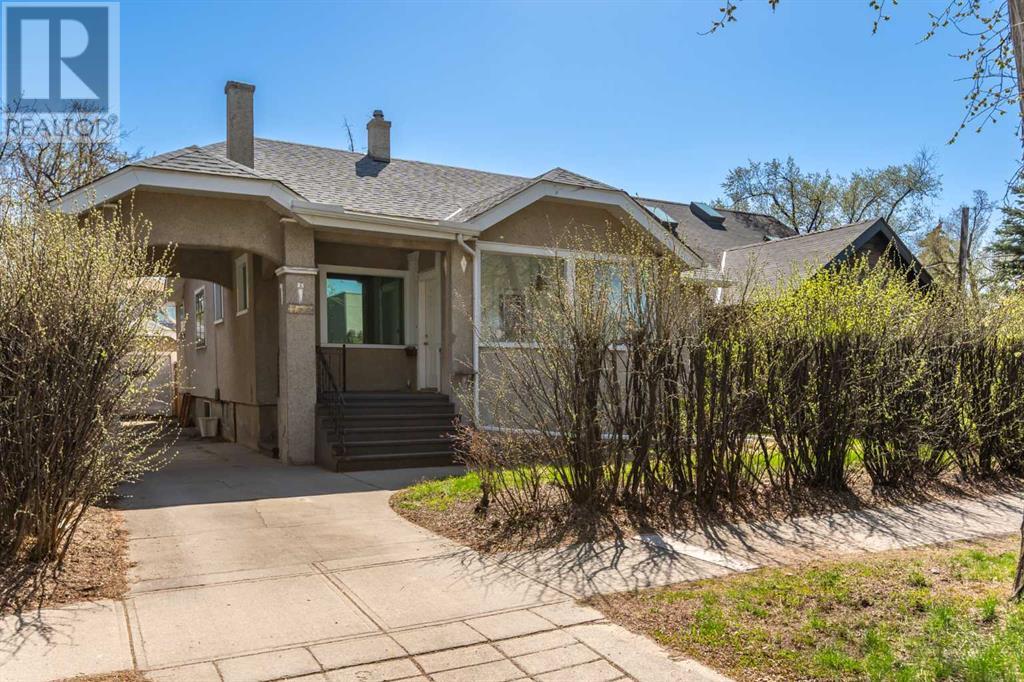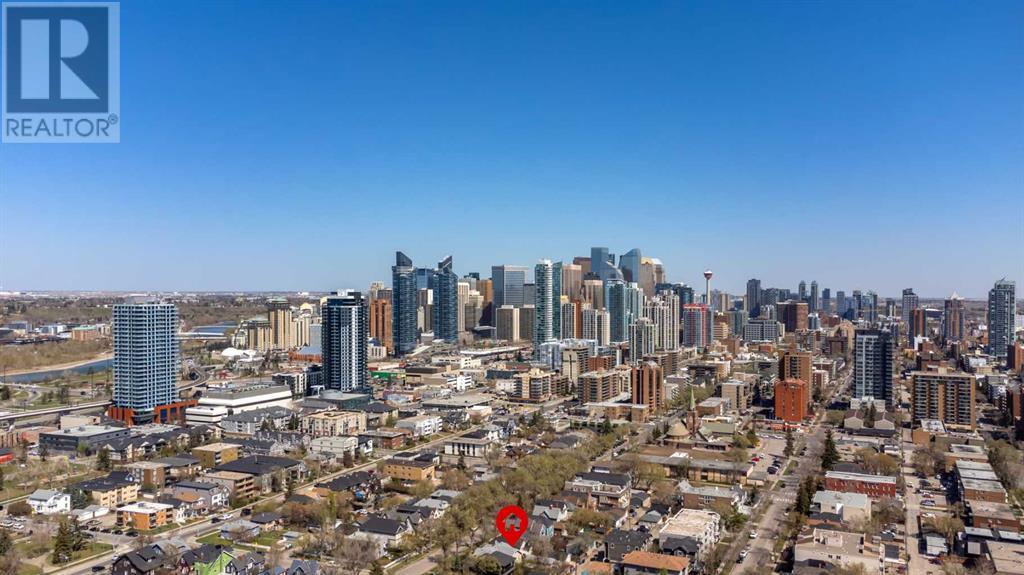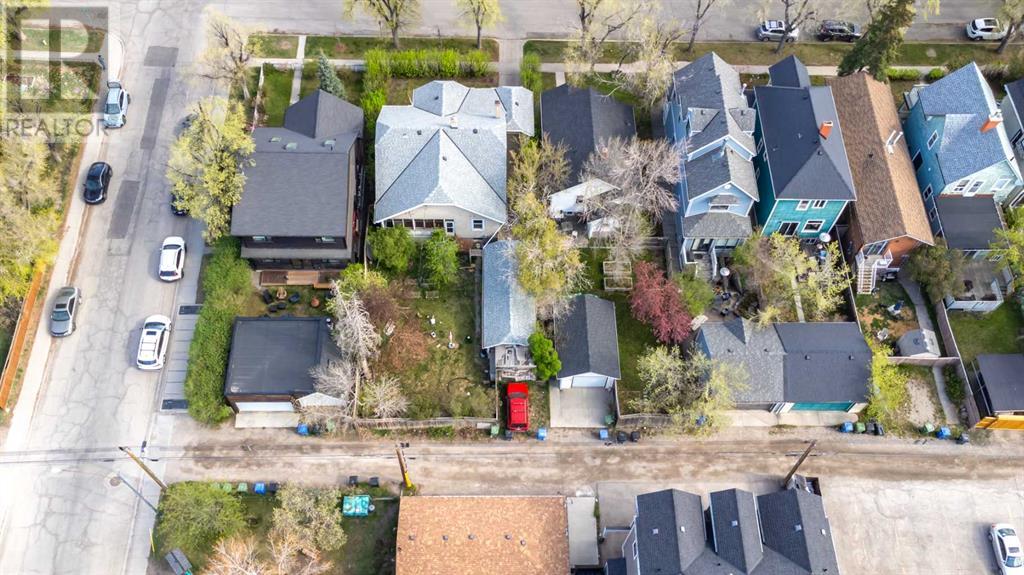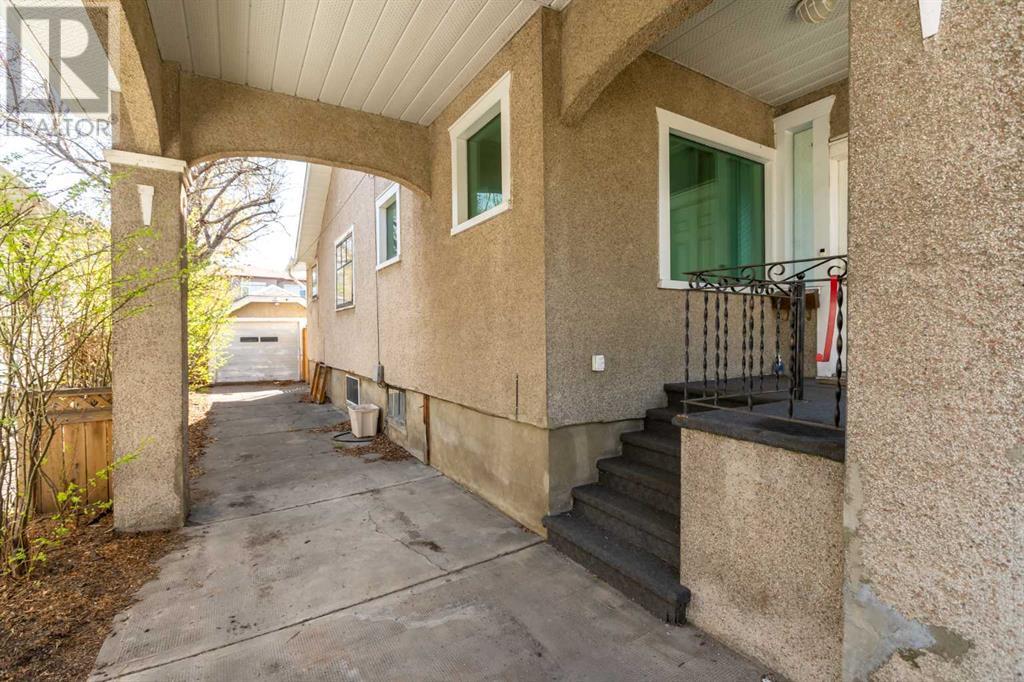5 Bedroom
2 Bathroom
1,269 ft2
Bungalow
Fireplace
None
Forced Air
$1,149,900
Prime opportunity in one of Calgary’s most desirable inner-city neighbourhoods — welcome to 1635 13 Avenue SW in vibrant Sunalta. This well-maintained and very liveable bungalow sits on an oversized 50x130 ft lot, offering exceptional value for families, investors, or developers looking to secure a prime location with both immediate functionality and long-term upside. Whether you're a buyer looking for a spacious home in a lively, walkable community, or an investor eyeing future development under the flexible H-GO zoning, this property delivers.The home itself is a large bungalow that has been thoughtfully updated and meticulously cared for. It features fresh paint, new luxury vinyl plank flooring, a newer roof (2019), a high-efficiency furnace (2014), and a brand-new hot water tank (2023). The layout offers generous living space, making it ideal for families or rental use, while the expansive backyard provides a private oasis in the heart of the city. With strong holding potential, this home is ready to live in or rent out while you plan your future development.Sunalta is one of Calgary’s most dynamic and fast-evolving inner-city communities. It strikes the perfect balance between urban energy and residential charm. Just steps away from 17th Avenue SW, residents enjoy immediate access to Calgary’s best cafés, restaurants, boutiques, nightlife, and fitness studios. The Sunalta LRT station is a short walk away, connecting you quickly to downtown and the rest of the city. Surrounded by parks, tennis courts, and the Bow River pathway system, the area also offers plenty of outdoor lifestyle options. With a strong sense of community, nearby schools, and a growing mix of residential redevelopment, Sunalta continues to attract homeowners, professionals, and investors alike.Adding even more value, the neighbouring property at 1633 13 Avenue SW is also available for purchase, offering the rare chance to consolidate two side-by-side lots — a dream opportunity for builde rs or long-term land holders. Whether you’re looking to live, rent, or build, 1635 13 Avenue SW represents exceptional potential in a location that just keeps getting better. (id:60626)
Property Details
|
MLS® Number
|
A2230089 |
|
Property Type
|
Single Family |
|
Neigbourhood
|
Sunalta |
|
Community Name
|
Sunalta |
|
Amenities Near By
|
Park, Playground, Recreation Nearby, Schools, Shopping |
|
Features
|
See Remarks, Back Lane |
|
Parking Space Total
|
2 |
|
Plan
|
5380v |
Building
|
Bathroom Total
|
2 |
|
Bedrooms Above Ground
|
3 |
|
Bedrooms Below Ground
|
2 |
|
Bedrooms Total
|
5 |
|
Appliances
|
None |
|
Architectural Style
|
Bungalow |
|
Basement Development
|
Partially Finished |
|
Basement Type
|
Full (partially Finished) |
|
Constructed Date
|
1928 |
|
Construction Material
|
Wood Frame |
|
Construction Style Attachment
|
Detached |
|
Cooling Type
|
None |
|
Fireplace Present
|
Yes |
|
Fireplace Total
|
1 |
|
Flooring Type
|
Vinyl |
|
Foundation Type
|
Poured Concrete |
|
Heating Type
|
Forced Air |
|
Stories Total
|
1 |
|
Size Interior
|
1,269 Ft2 |
|
Total Finished Area
|
1269.15 Sqft |
|
Type
|
House |
Parking
Land
|
Acreage
|
No |
|
Fence Type
|
Fence |
|
Land Amenities
|
Park, Playground, Recreation Nearby, Schools, Shopping |
|
Size Depth
|
39.62 M |
|
Size Frontage
|
15.24 M |
|
Size Irregular
|
6512.00 |
|
Size Total
|
6512 Sqft|4,051 - 7,250 Sqft |
|
Size Total Text
|
6512 Sqft|4,051 - 7,250 Sqft |
|
Zoning Description
|
H-go |
Rooms
| Level |
Type |
Length |
Width |
Dimensions |
|
Basement |
Recreational, Games Room |
|
|
19.83 Ft x 13.83 Ft |
|
Basement |
Recreational, Games Room |
|
|
21.33 Ft x 13.58 Ft |
|
Basement |
Bedroom |
|
|
10.58 Ft x 11.75 Ft |
|
Basement |
Bedroom |
|
|
11.33 Ft x 10.08 Ft |
|
Basement |
4pc Bathroom |
|
|
5.92 Ft x 9.08 Ft |
|
Basement |
Laundry Room |
|
|
12.00 Ft x 19.58 Ft |
|
Basement |
Furnace |
|
|
5.25 Ft x 8.50 Ft |
|
Main Level |
Bedroom |
|
|
12.08 Ft x 10.42 Ft |
|
Main Level |
Bedroom |
|
|
11.08 Ft x 10.33 Ft |
|
Main Level |
Primary Bedroom |
|
|
13.08 Ft x 10.92 Ft |
|
Main Level |
Kitchen |
|
|
11.25 Ft x 16.83 Ft |
|
Main Level |
Dining Room |
|
|
12.08 Ft x 14.08 Ft |
|
Main Level |
Living Room |
|
|
13.25 Ft x 14.50 Ft |
|
Main Level |
4pc Bathroom |
|
|
7.42 Ft x 5.67 Ft |






























