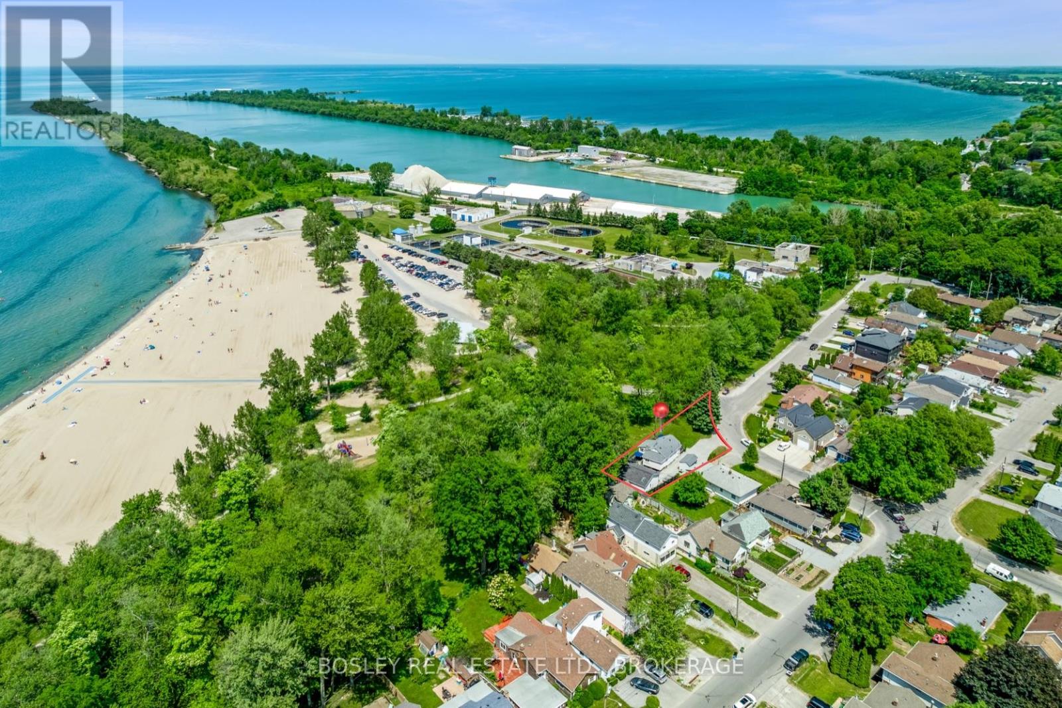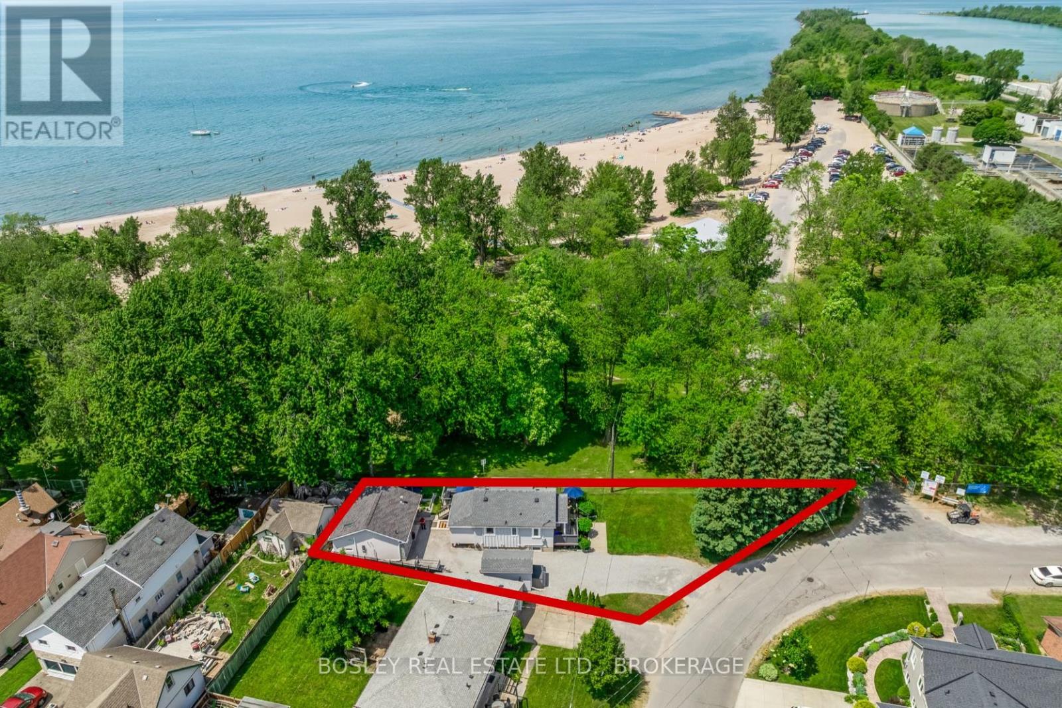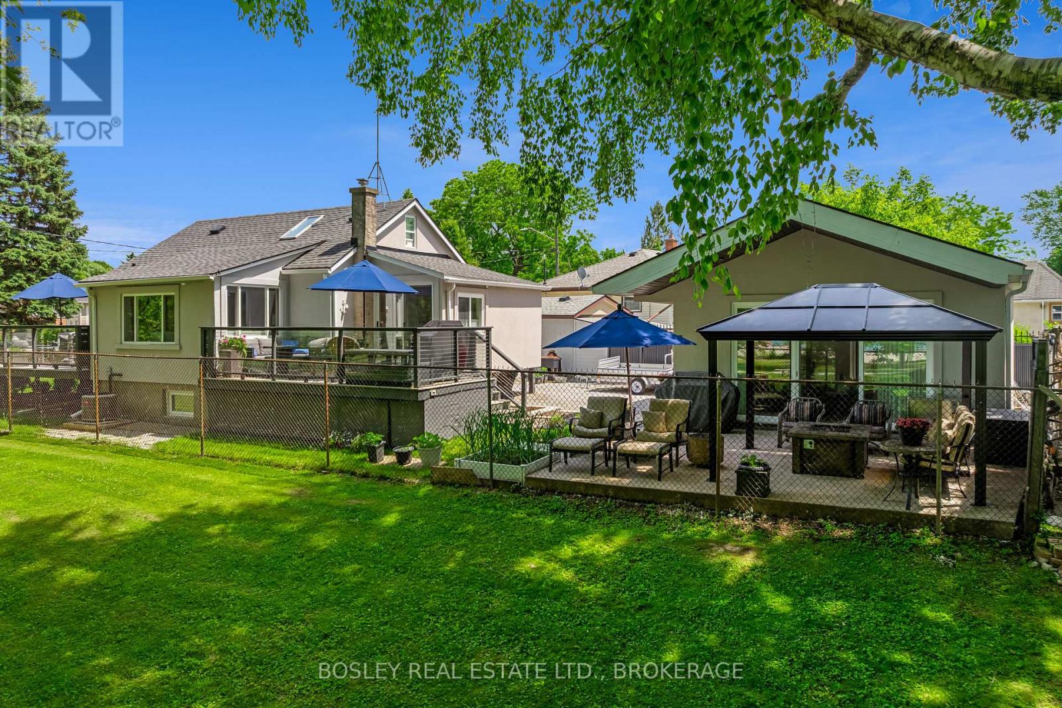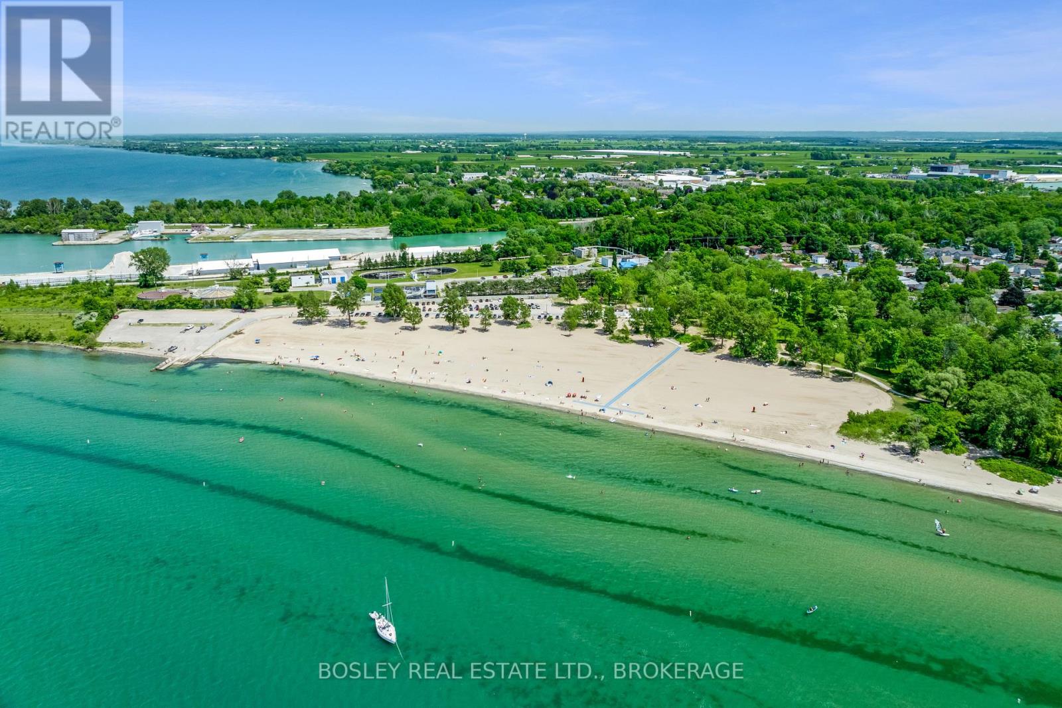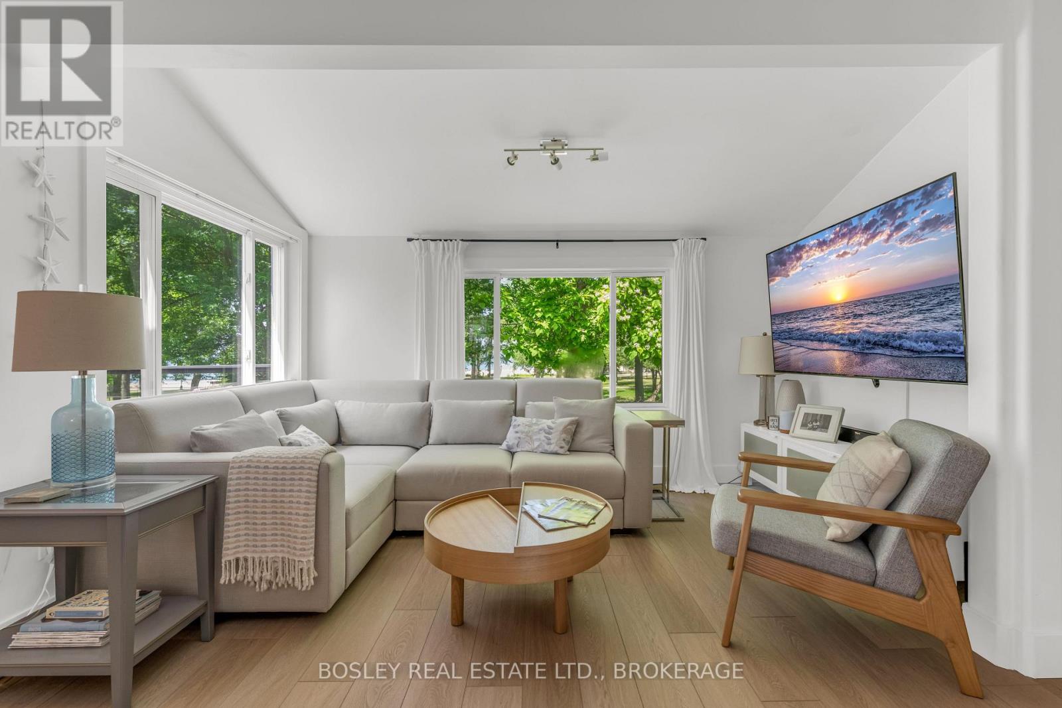4 Bedroom
3 Bathroom
700 - 1,100 ft2
Fireplace
Central Air Conditioning
Forced Air
Waterfront
$1,250,000
One-of-a-kind BEACHVIEW property - with 3 separate living spaces! Sitting on an unusually expansive lot with nearly 180ft of beach-facing frontage, with rare Private Access to the beach & park. The main home, basement suite and bunkie are all extremely well planned & beautifully designed, each capturing spectacular views of Sunset Beach. Perfect for downsizers or multi-generational families, or for those looking to invest in or supplement their dream of beachfront living. 1. Main Home: a beautifully appointed bungaloft with 2 beach-facing decks. Finished with calming coastal hues, this home has been thoughtfully upgraded. A primary bedroom fitting a king bed, a living room with remarkable window views of lake sunsets, and a dining room with walkout to a summer BBQ deck. Custom built-in space solutions throughout, and a high quality chef-style kitchen with full pantry. 2. Basement Suite: Tastefully finished, and accessed by a separate walkup entrance, it offers a living room with queen size murphy bed, kitchen with rough-ins, full 3pc bathroom & laundry, and plenty of storage. 3. Bunkie: Completed in 2020, this separate dwelling features soaring vaulted ceilings, a clean bright kitchen & full 4pc bath, gas fireplace, and an in-floor heating system and split duct A/C so you can live here in any season. Sliding doors open to a wide beachview deck that rivals the main house views. So much more than meets the eye: contact listing agent for the list of unbelievable features, plus, completed Design Plans available for future expansion by Jordan Station Design. Directly connected to over 40km of walking/biking trails, with a state-of-the-art boat launch just steps away, take in the lifestyle and even park your boat in the 8-car driveway! Designed for supreme privacy & enjoyment, and with exclusive frontage on a massive lot, you will not find Beachside multi-living like this anywhere else. Come view the most unique property in the region, you will not be disappointed! (id:60626)
Property Details
|
MLS® Number
|
X12247467 |
|
Property Type
|
Single Family |
|
Community Name
|
436 - Port Weller |
|
Amenities Near By
|
Beach, Marina, Park, Public Transit |
|
Easement
|
Unknown, None |
|
Features
|
Irregular Lot Size, Flat Site, Dry, Carpet Free, Guest Suite |
|
Parking Space Total
|
8 |
|
Structure
|
Deck, Shed |
|
View Type
|
Lake View, Direct Water View |
|
Water Front Type
|
Waterfront |
Building
|
Bathroom Total
|
3 |
|
Bedrooms Above Ground
|
1 |
|
Bedrooms Below Ground
|
3 |
|
Bedrooms Total
|
4 |
|
Amenities
|
Fireplace(s), Separate Heating Controls |
|
Appliances
|
All, Dishwasher, Dryer, Water Heater, Microwave, Range, Alarm System, Stove, Washer, Window Coverings, Refrigerator |
|
Basement Development
|
Finished |
|
Basement Features
|
Walk Out |
|
Basement Type
|
Full (finished) |
|
Construction Style Attachment
|
Detached |
|
Cooling Type
|
Central Air Conditioning |
|
Exterior Finish
|
Wood, Stone |
|
Fire Protection
|
Security System |
|
Fireplace Present
|
Yes |
|
Fireplace Total
|
1 |
|
Foundation Type
|
Concrete |
|
Heating Fuel
|
Natural Gas |
|
Heating Type
|
Forced Air |
|
Stories Total
|
2 |
|
Size Interior
|
700 - 1,100 Ft2 |
|
Type
|
House |
|
Utility Water
|
Municipal Water |
Parking
Land
|
Access Type
|
Public Road |
|
Acreage
|
No |
|
Land Amenities
|
Beach, Marina, Park, Public Transit |
|
Sewer
|
Sanitary Sewer |
|
Size Depth
|
178 Ft ,6 In |
|
Size Frontage
|
114 Ft ,9 In |
|
Size Irregular
|
114.8 X 178.5 Ft |
|
Size Total Text
|
114.8 X 178.5 Ft |
|
Zoning Description
|
R2 |
Rooms
| Level |
Type |
Length |
Width |
Dimensions |
|
Basement |
Office |
1.86 m |
1.67 m |
1.86 m x 1.67 m |
|
Basement |
Living Room |
6.55 m |
4.84 m |
6.55 m x 4.84 m |
|
Basement |
Kitchen |
2.82 m |
2.46 m |
2.82 m x 2.46 m |
|
Basement |
Bathroom |
2.54 m |
2.36 m |
2.54 m x 2.36 m |
|
Main Level |
Living Room |
4.78 m |
4.01 m |
4.78 m x 4.01 m |
|
Main Level |
Kitchen |
5.93 m |
2.92 m |
5.93 m x 2.92 m |
|
Main Level |
Pantry |
2.27 m |
1.71 m |
2.27 m x 1.71 m |
|
Main Level |
Dining Room |
2.95 m |
2.24 m |
2.95 m x 2.24 m |
|
Main Level |
Bedroom |
2.87 m |
2.92 m |
2.87 m x 2.92 m |
|
Main Level |
Bathroom |
2.41 m |
1.68 m |
2.41 m x 1.68 m |
|
Main Level |
Foyer |
2.93 m |
2.92 m |
2.93 m x 2.92 m |
|
Ground Level |
Bedroom |
3.65 m |
5.93 m |
3.65 m x 5.93 m |
|
Ground Level |
Kitchen |
2.18 m |
3.01 m |
2.18 m x 3.01 m |
|
Ground Level |
Bathroom |
2.06 m |
2.72 m |
2.06 m x 2.72 m |
|
Ground Level |
Utility Room |
2.06 m |
0.92 m |
2.06 m x 0.92 m |

