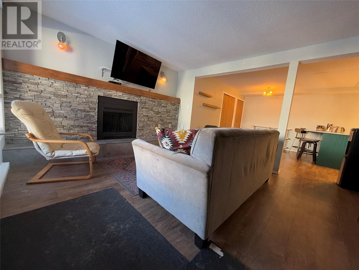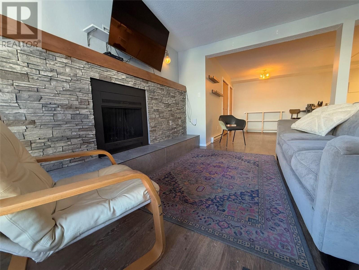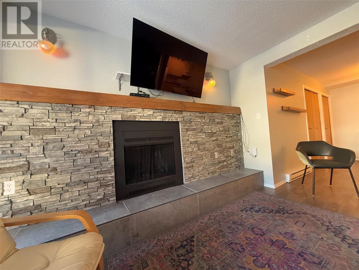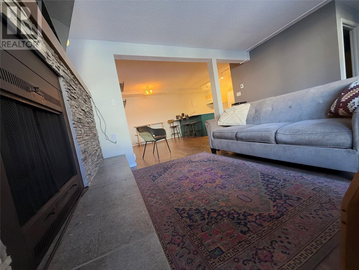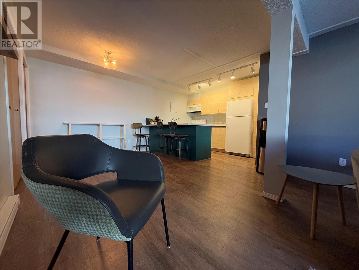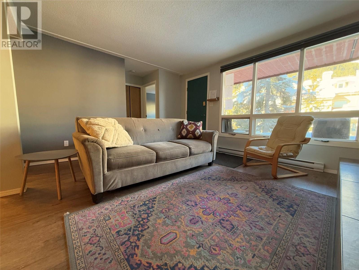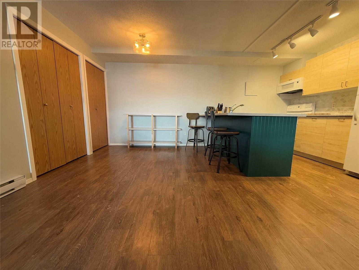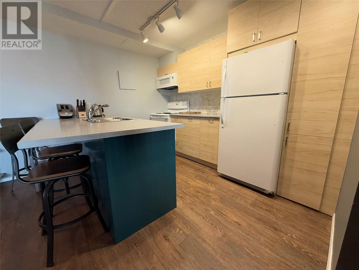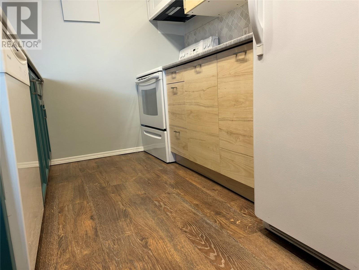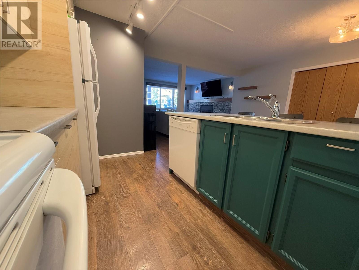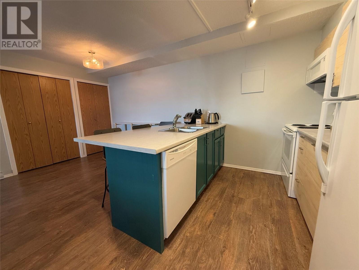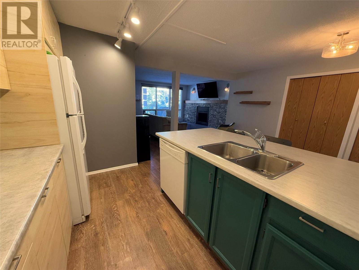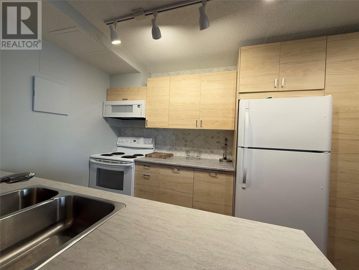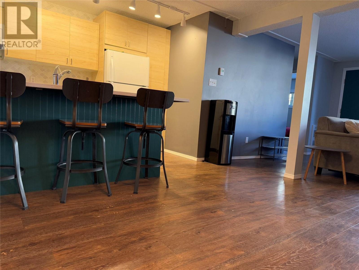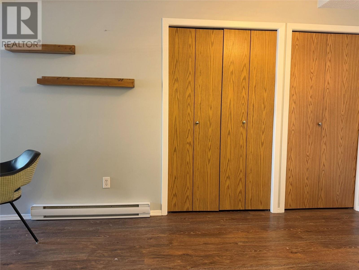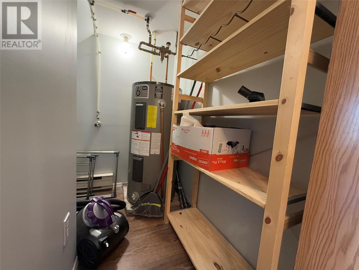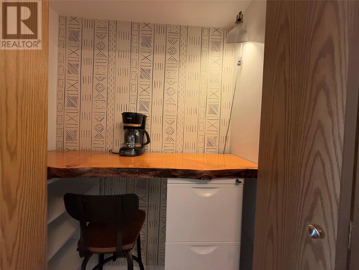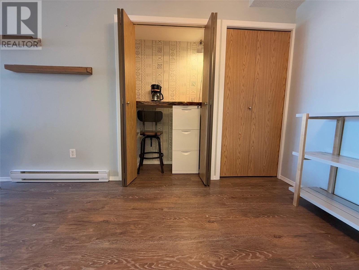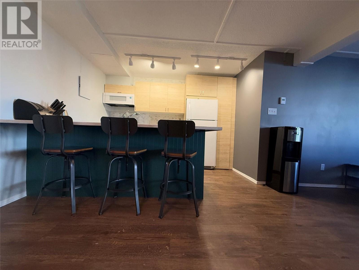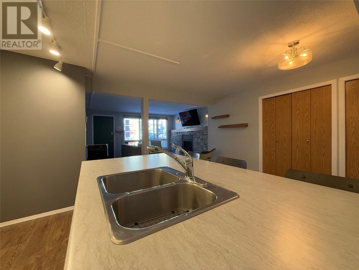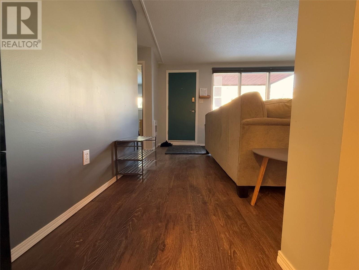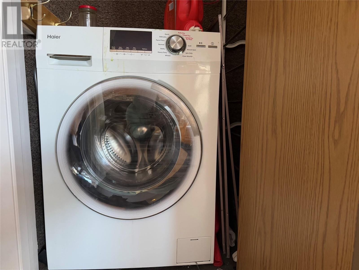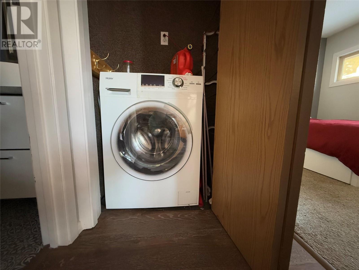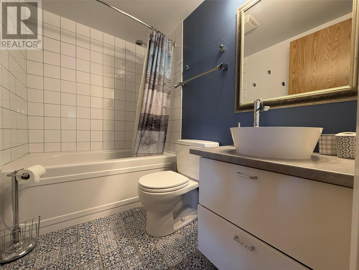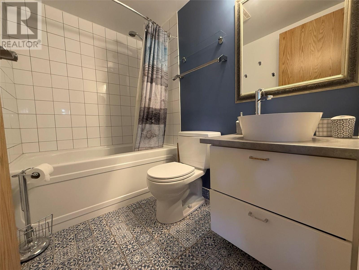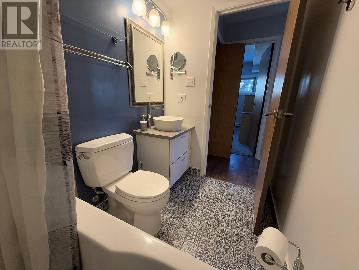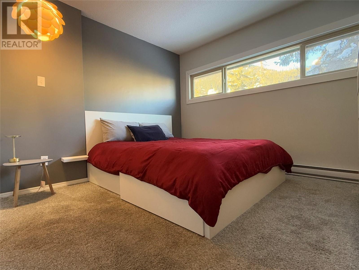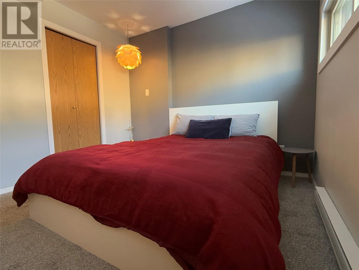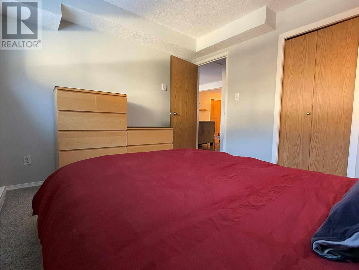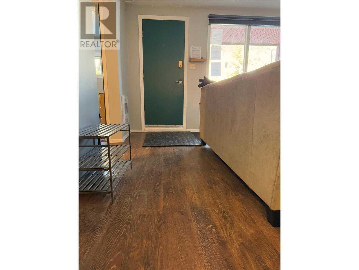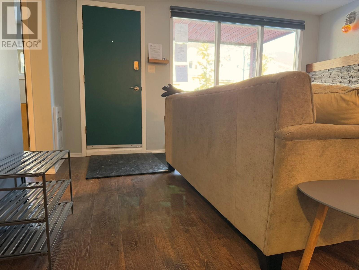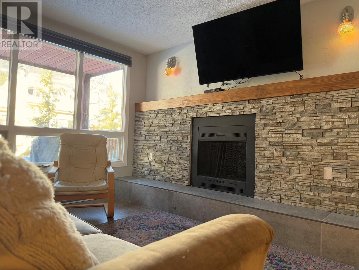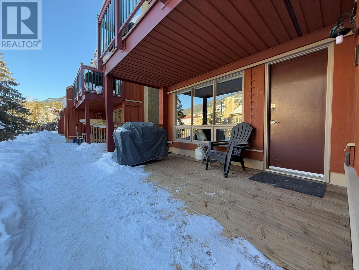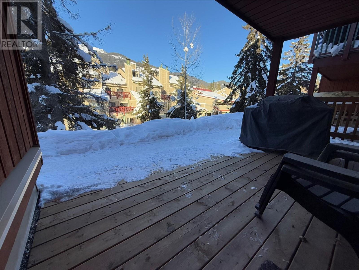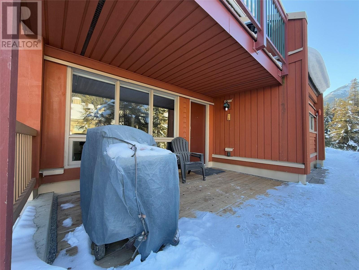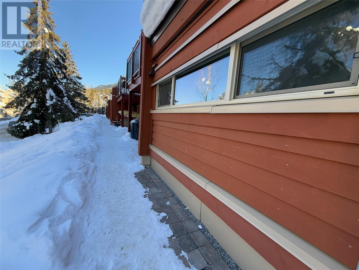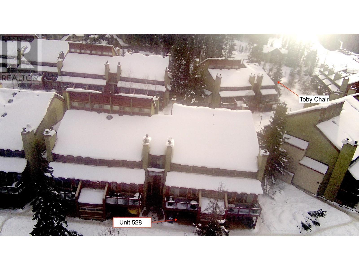2030 Panorama Drive Unit# 528 Panorama, British Columbia V0A 1T0
$228,200Maintenance, Cable TV, Reserve Fund Contributions, Electricity, Insurance, Ground Maintenance, Property Management, Other, See Remarks, Recreation Facilities, Sewer, Waste Removal, Water
$884.81 Monthly
Maintenance, Cable TV, Reserve Fund Contributions, Electricity, Insurance, Ground Maintenance, Property Management, Other, See Remarks, Recreation Facilities, Sewer, Waste Removal, Water
$884.81 MonthlyThis updated one-bedroom, one-bathroom unit in the sought-after Horsethief Lodge at Lower Mountain Panorama Village is the ultimate getaway. Perfectly positioned just steps from the Toby chairlift and Village Gondola, this mountain property offers unparalleled access to year-round adventure. After a day on the slopes or exploring the mountain trails, unwind in the nearby hot tubs, only moments from your door. Nestled among the trees with breathtaking mountain views, this property seamlessly combines comfort, convenience, and natural beauty an opportunity not to be missed. (id:60626)
Property Details
| MLS® Number | 10333210 |
| Property Type | Recreational |
| Neigbourhood | Panorama |
| Community Features | Recreational Facilities |
| View Type | Mountain View |
Building
| Bathroom Total | 1 |
| Bedrooms Total | 1 |
| Amenities | Recreation Centre, Whirlpool |
| Appliances | Refrigerator, Dishwasher, Dryer, Range - Electric, Microwave, Washer |
| Constructed Date | 1987 |
| Construction Style Attachment | Attached |
| Exterior Finish | Cedar Siding, Stucco, Wood Siding |
| Fireplace Fuel | Wood |
| Fireplace Present | Yes |
| Fireplace Type | Conventional |
| Flooring Type | Laminate, Mixed Flooring |
| Heating Fuel | Electric |
| Heating Type | Baseboard Heaters, See Remarks |
| Roof Material | Cedar Shake |
| Roof Style | Unknown |
| Stories Total | 1 |
| Size Interior | 671 Ft2 |
| Type | Row / Townhouse |
| Utility Water | Community Water User's Utility |
Parking
| Underground |
Land
| Acreage | No |
| Sewer | Municipal Sewage System |
| Size Total Text | Under 1 Acre |
| Zoning Type | Unknown |
Rooms
| Level | Type | Length | Width | Dimensions |
|---|---|---|---|---|
| Main Level | 4pc Bathroom | 7'6'' x 5' | ||
| Main Level | Primary Bedroom | 10'8'' x 9'9'' | ||
| Main Level | Dining Room | 11' x 7'3'' | ||
| Main Level | Living Room | 12' x 12' | ||
| Main Level | Kitchen | 11'3'' x 9'6'' |
Contact Us
Contact us for more information

