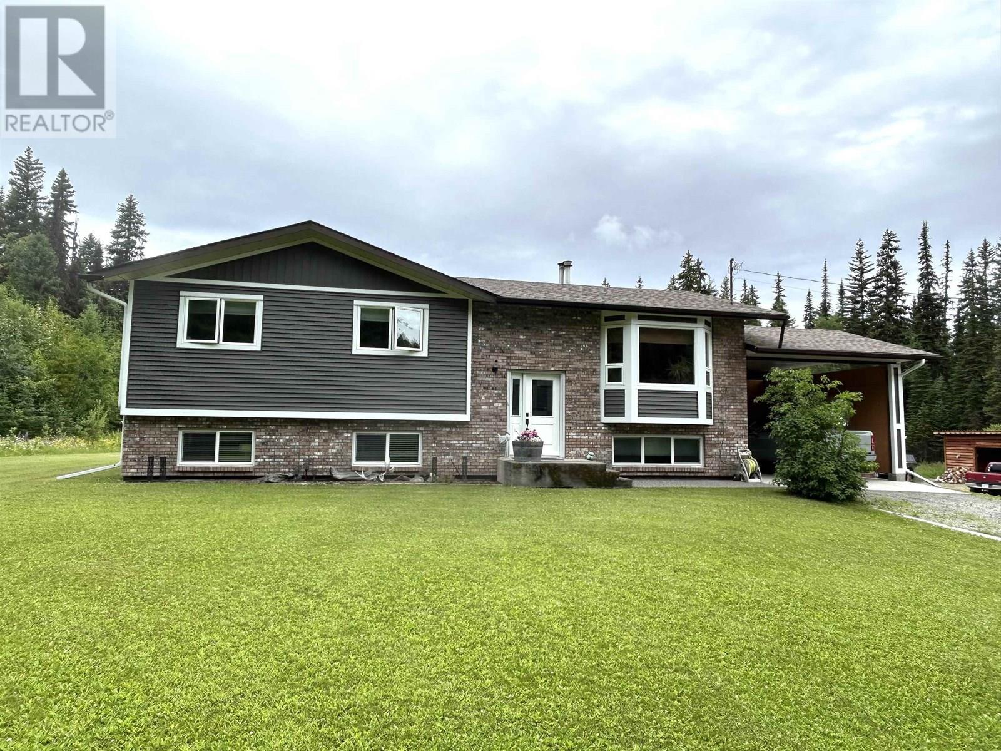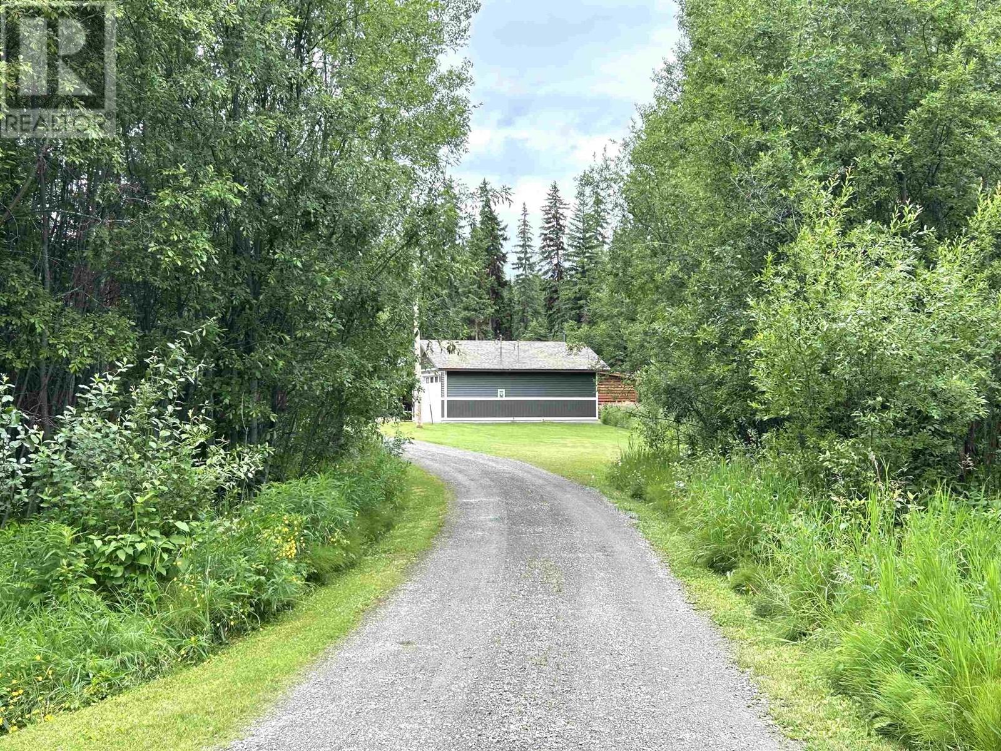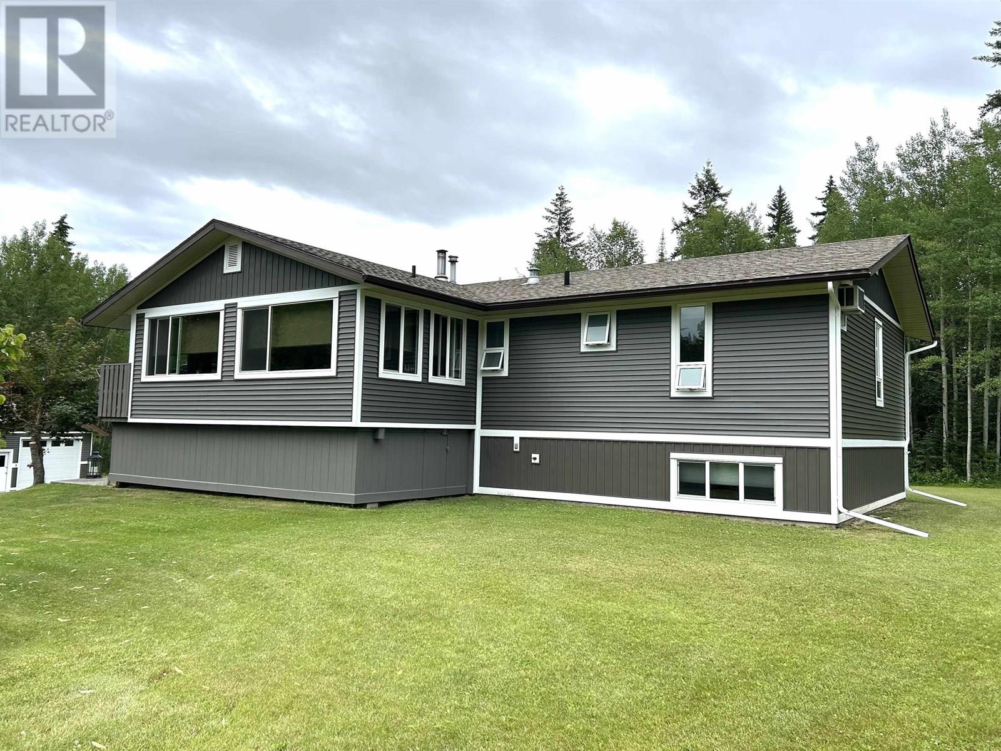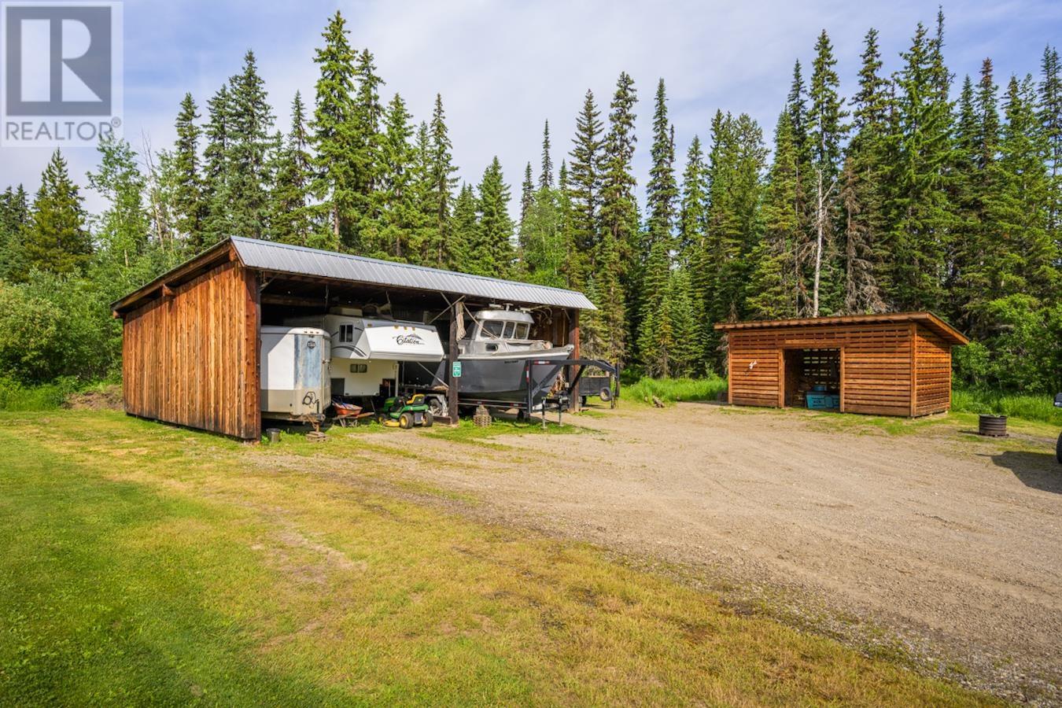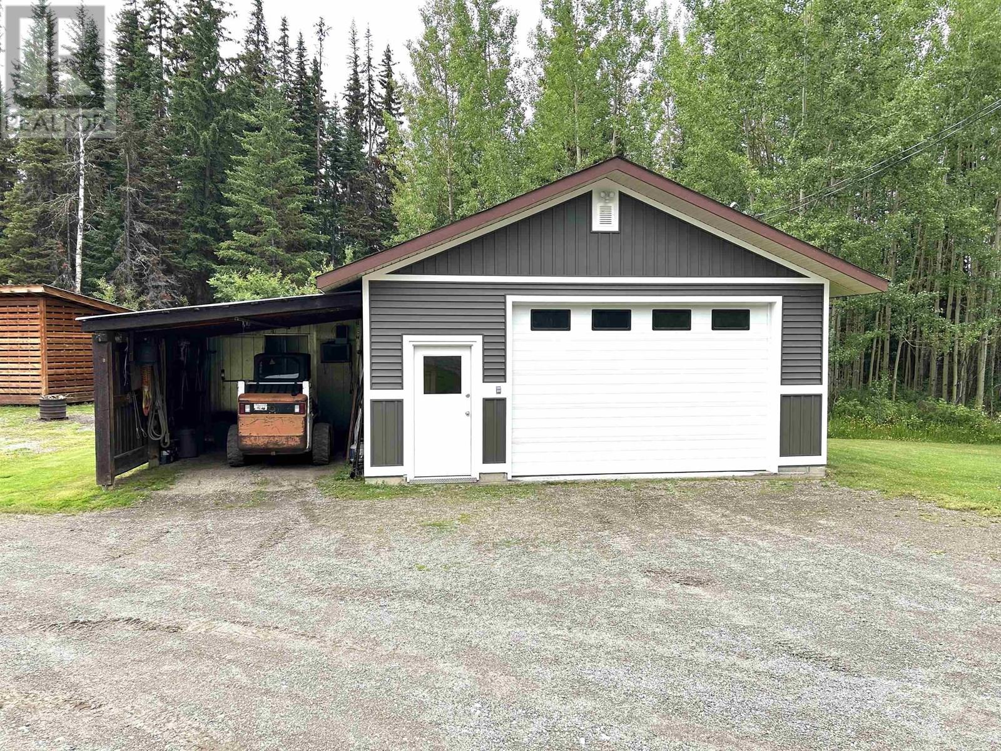7775 Wansa Road Prince George, British Columbia V2N 6E5
$879,900
Looking for the perfect rural setting but want to be less than 10 minutes to downtown Prince George? Looking for a place for all of your toys? Look no further than 7775 Wansa Road. The features of this property are too many to list and must be seen. The 2530 sq ft, 3 bedroom 2 bathroom house has had many updates over the years including converting 2 bedrooms into the Primary bedroom, the kitchen, flooring, siding, windows, and doors to name a few. The property features a 24'x30' shop with an attached lean-to carport and a temperature controlled game cooler, a beautiful woodshed and a 31' x 42' pole barn to store the big toys. The meticulous maintenance of the buildings and property are sure to please, as will the privacy and convenience this property provides. (id:60626)
Open House
This property has open houses!
12:00 pm
Ends at:1:00 pm
Please join Jonathon Bonnett of RE/MAX Core Realty at an Open House on Saturday July 12, 2025 from 12:00-1:00.
Property Details
| MLS® Number | R3021156 |
| Property Type | Single Family |
Building
| Bathroom Total | 2 |
| Bedrooms Total | 3 |
| Appliances | Washer, Dryer, Refrigerator, Stove, Dishwasher |
| Basement Development | Finished |
| Basement Type | Full (finished) |
| Constructed Date | 1983 |
| Construction Style Attachment | Detached |
| Fireplace Present | Yes |
| Fireplace Total | 1 |
| Foundation Type | Concrete Perimeter |
| Heating Fuel | Natural Gas, Wood |
| Heating Type | Forced Air |
| Roof Material | Asphalt Shingle |
| Roof Style | Conventional |
| Stories Total | 2 |
| Size Interior | 2,530 Ft2 |
| Type | House |
| Utility Water | Drilled Well |
Parking
| Carport | |
| Detached Garage | |
| R V |
Land
| Acreage | Yes |
| Size Irregular | 5.13 |
| Size Total | 5.13 Ac |
| Size Total Text | 5.13 Ac |
Rooms
| Level | Type | Length | Width | Dimensions |
|---|---|---|---|---|
| Basement | Bedroom 3 | 11 ft ,1 in | 14 ft ,9 in | 11 ft ,1 in x 14 ft ,9 in |
| Basement | Storage | 5 ft ,5 in | 8 ft ,5 in | 5 ft ,5 in x 8 ft ,5 in |
| Main Level | Kitchen | 12 ft | 12 ft | 12 ft x 12 ft |
| Main Level | Dining Room | 9 ft ,1 in | 12 ft | 9 ft ,1 in x 12 ft |
| Main Level | Living Room | 14 ft ,9 in | 14 ft ,1 in | 14 ft ,9 in x 14 ft ,1 in |
| Main Level | Primary Bedroom | 12 ft | 26 ft | 12 ft x 26 ft |
| Main Level | Bedroom 2 | 10 ft ,3 in | 11 ft ,6 in | 10 ft ,3 in x 11 ft ,6 in |
| Main Level | Recreational, Games Room | 24 ft ,7 in | 24 ft | 24 ft ,7 in x 24 ft |
| Main Level | Laundry Room | 19 ft ,4 in | 11 ft ,1 in | 19 ft ,4 in x 11 ft ,1 in |
Contact Us
Contact us for more information

