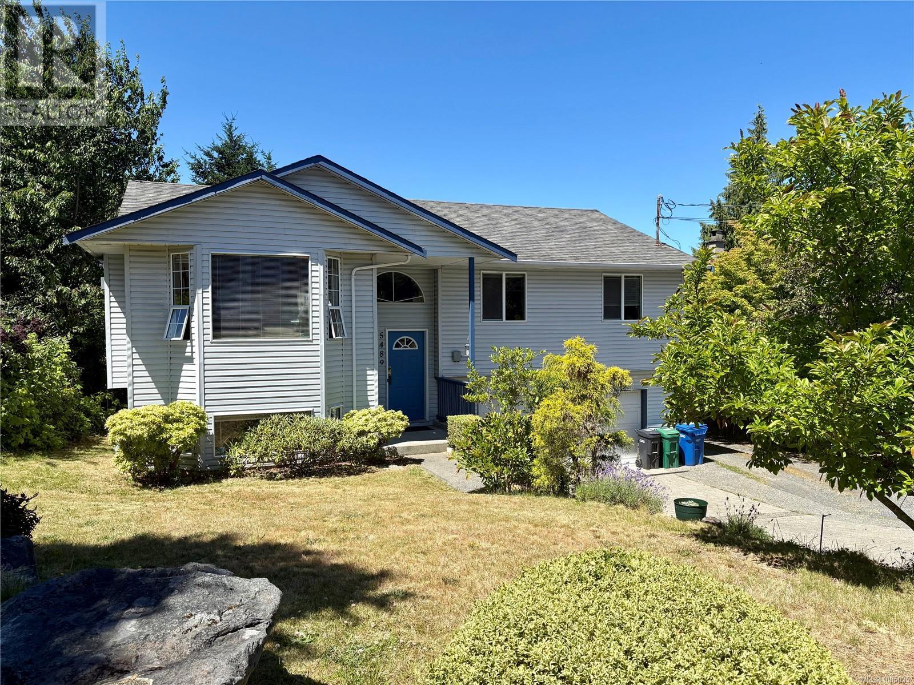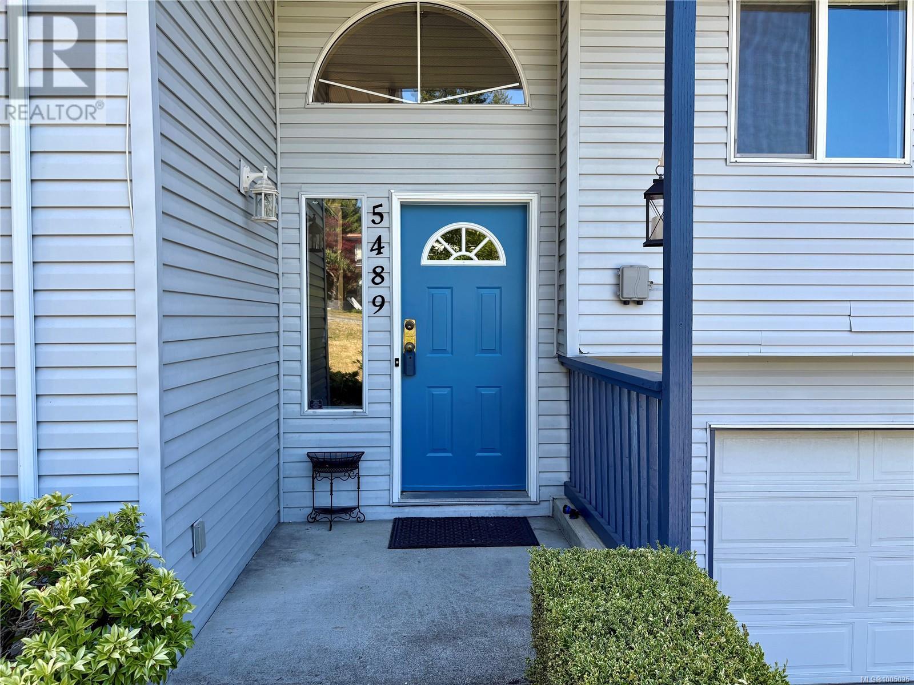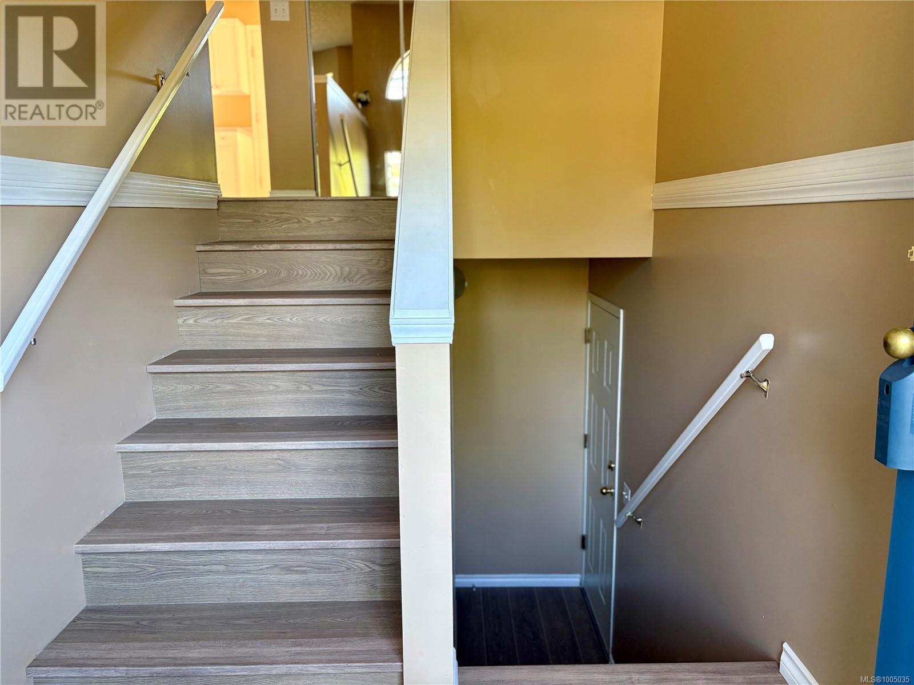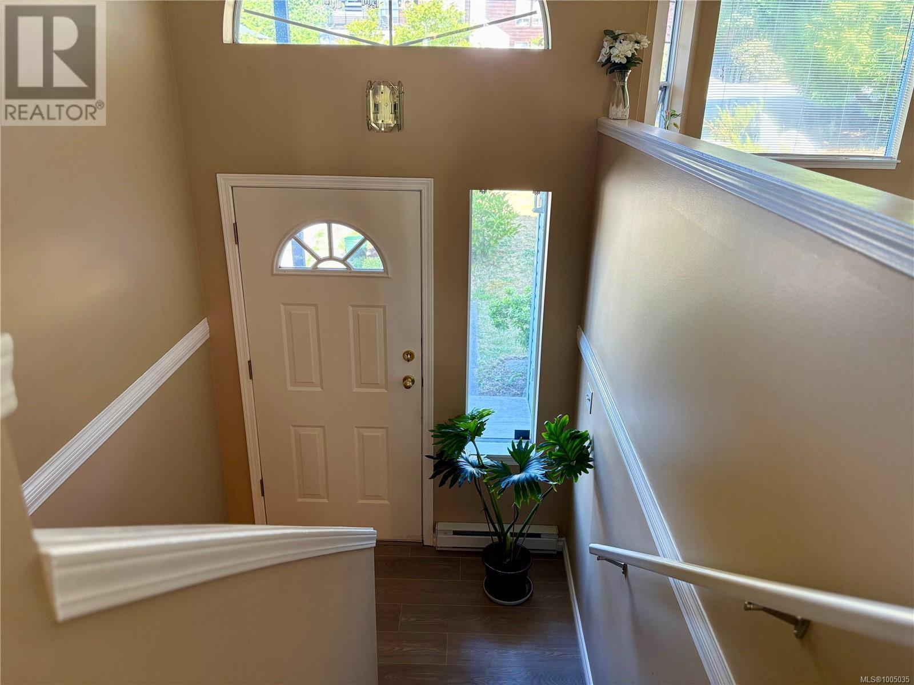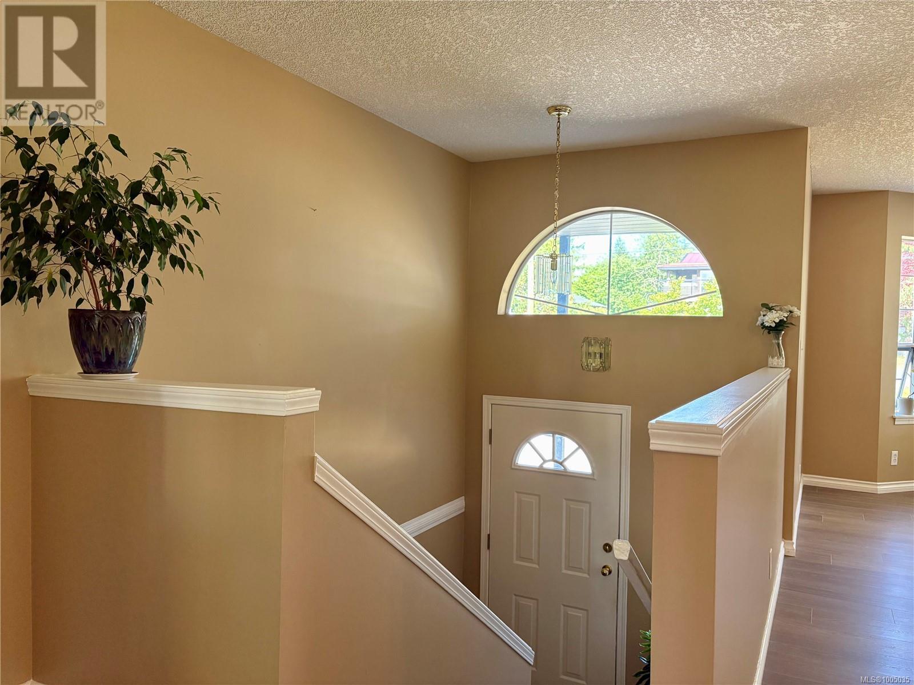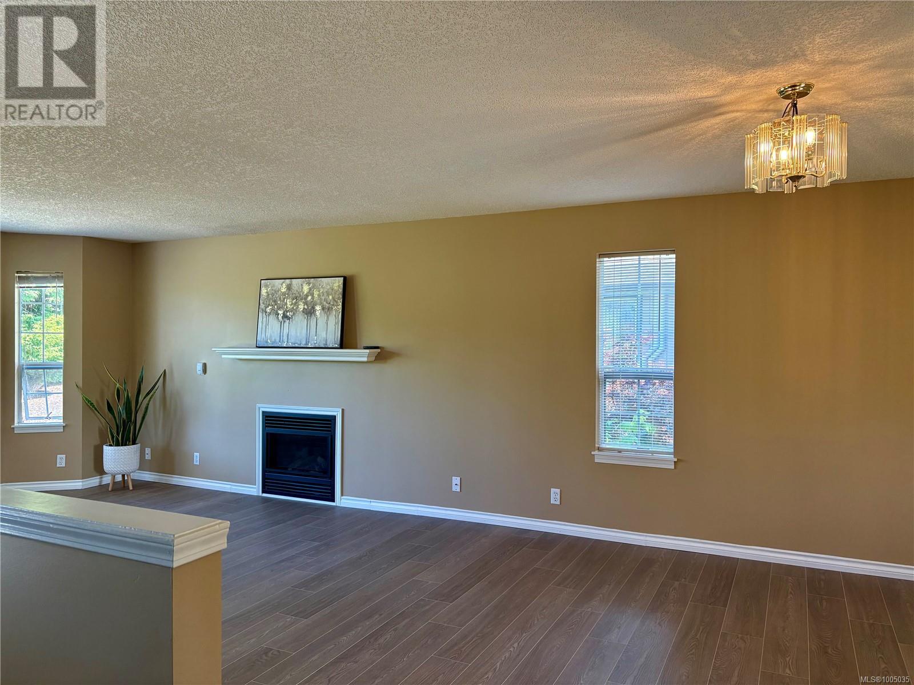5 Bedroom
3 Bathroom
2,158 ft2
Fireplace
None
Baseboard Heaters
$859,900
North Nanaimo Home with Suite & Large Lot! Rarely available in the sought-after North Nanaimo area, this sharply priced home boasts a 2-bdrm suite on a 9000+ sqft flat lot, priced for a quick sale. The main floor features brand-new laminate flooring and fresh paint throughout, a spacious living room with a bay window, gas fireplace, and distant ocean view, plus a kitchen with a pantry and breakfast nook overlooking the yard. A massive 34’ sundeck leads to a fully fenced private yard with cherry blossom and apple trees. The oversized master bedroom includes an ensuite with a soaker tub, accompanied by two additional bedrooms. Downstairs, the 2-bdrm in-law suite, accessible via a backyard entrance, is an ideal mortgage helper with a gas fireplace and a reliable tenant who pays rent on time. Just minutes from beaches, clinics, top schools, and amenities. All measurements are approximate; verify if important. (id:60626)
Property Details
|
MLS® Number
|
1005035 |
|
Property Type
|
Single Family |
|
Neigbourhood
|
North Nanaimo |
|
Features
|
Central Location, Other |
|
Parking Space Total
|
4 |
|
Plan
|
Vip30707 |
|
View Type
|
Mountain View |
Building
|
Bathroom Total
|
3 |
|
Bedrooms Total
|
5 |
|
Constructed Date
|
1991 |
|
Cooling Type
|
None |
|
Fireplace Present
|
Yes |
|
Fireplace Total
|
2 |
|
Heating Fuel
|
Electric, Natural Gas |
|
Heating Type
|
Baseboard Heaters |
|
Size Interior
|
2,158 Ft2 |
|
Total Finished Area
|
2158 Sqft |
|
Type
|
House |
Land
|
Access Type
|
Road Access |
|
Acreage
|
No |
|
Size Irregular
|
9307 |
|
Size Total
|
9307 Sqft |
|
Size Total Text
|
9307 Sqft |
|
Zoning Description
|
R5 |
|
Zoning Type
|
Residential |
Rooms
| Level |
Type |
Length |
Width |
Dimensions |
|
Lower Level |
Kitchen |
|
|
7'7 x 10'2 |
|
Lower Level |
Living Room |
|
13 ft |
Measurements not available x 13 ft |
|
Lower Level |
Laundry Room |
|
5 ft |
Measurements not available x 5 ft |
|
Lower Level |
Dining Room |
10 ft |
|
10 ft x Measurements not available |
|
Lower Level |
Bedroom |
|
|
9'3 x 10'10 |
|
Lower Level |
Bedroom |
|
|
9'3 x 10'11 |
|
Lower Level |
Bathroom |
|
|
4-Piece |
|
Main Level |
Primary Bedroom |
|
13 ft |
Measurements not available x 13 ft |
|
Main Level |
Living Room |
|
|
15'7 x 12'8 |
|
Main Level |
Kitchen |
|
|
8'11 x 18'1 |
|
Main Level |
Entrance |
|
|
6'5 x 4'11 |
|
Main Level |
Ensuite |
|
|
3-Piece |
|
Main Level |
Dining Room |
|
10 ft |
Measurements not available x 10 ft |
|
Main Level |
Bedroom |
|
|
10'9 x 9'7 |
|
Main Level |
Bedroom |
12 ft |
|
12 ft x Measurements not available |
|
Main Level |
Bathroom |
|
|
4-Piece |

