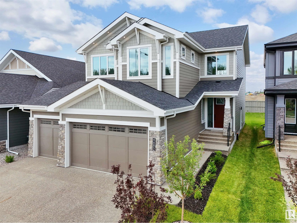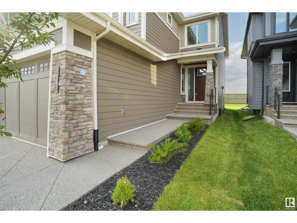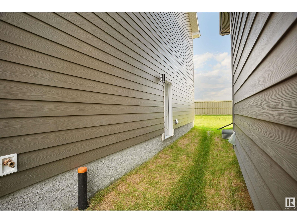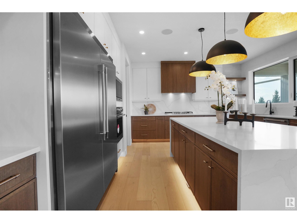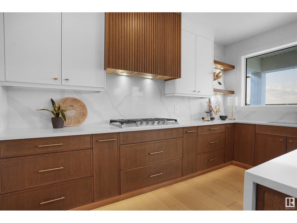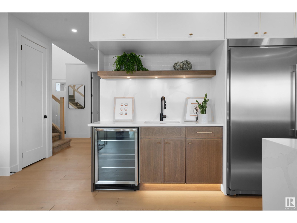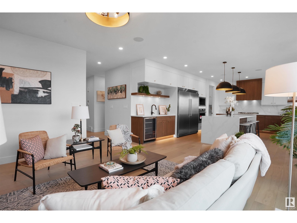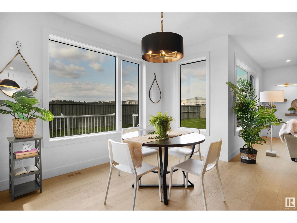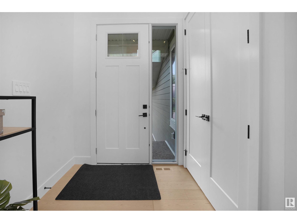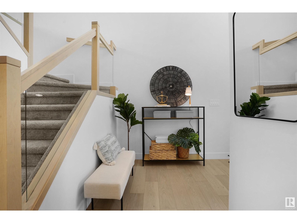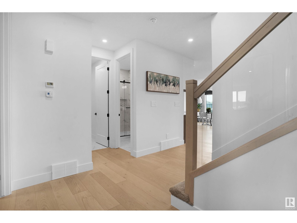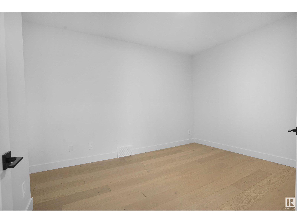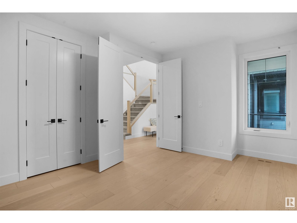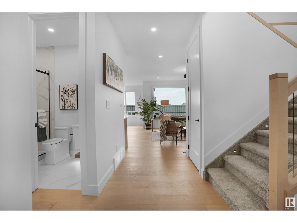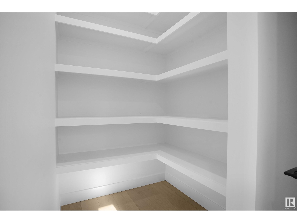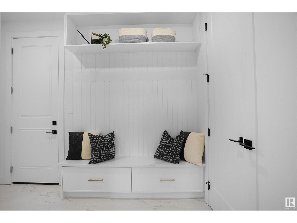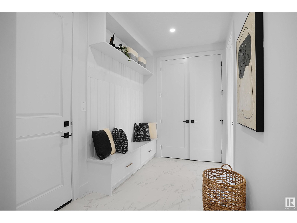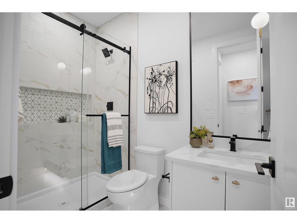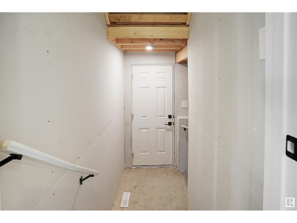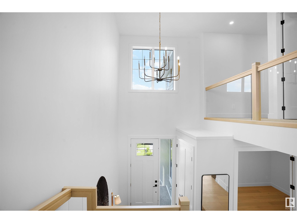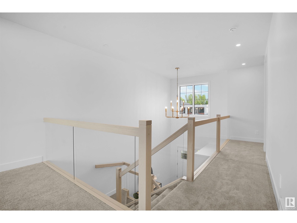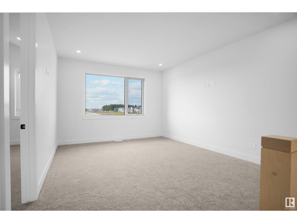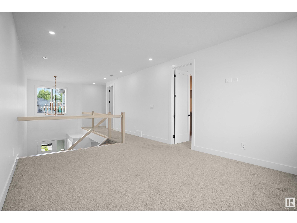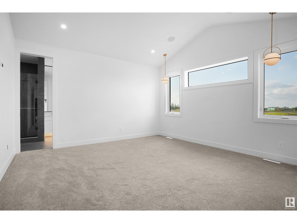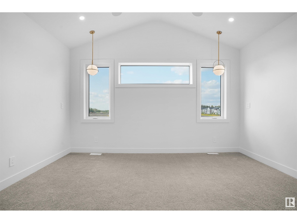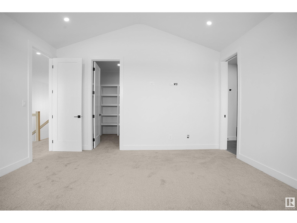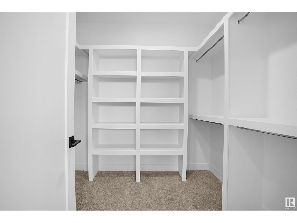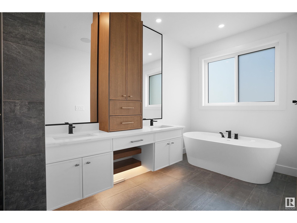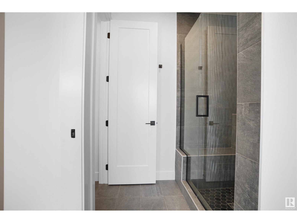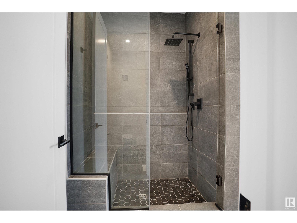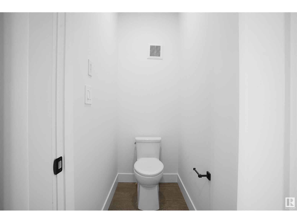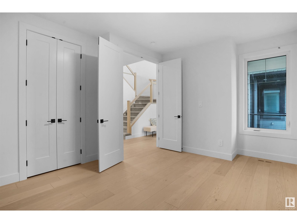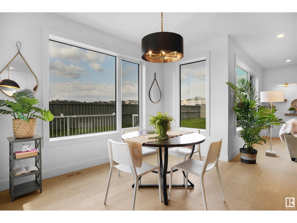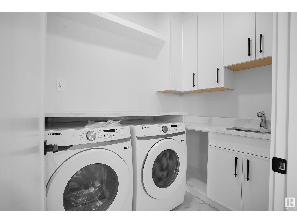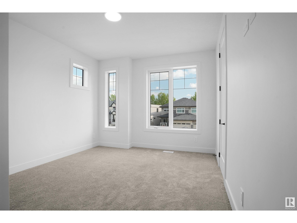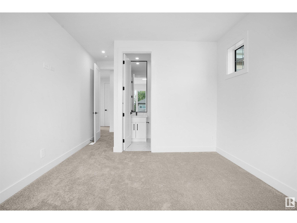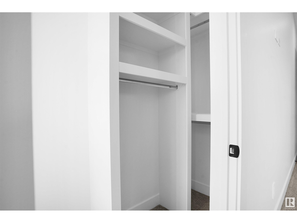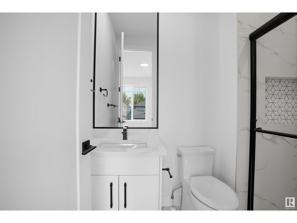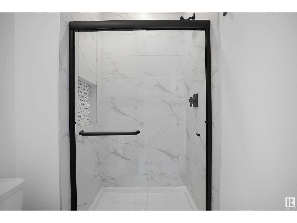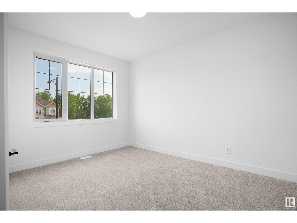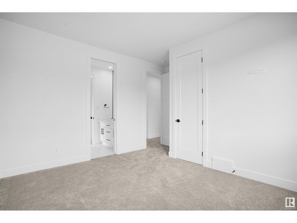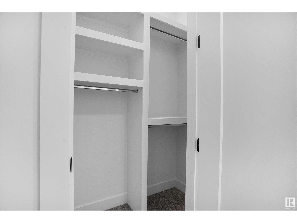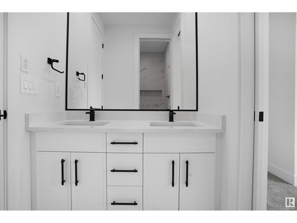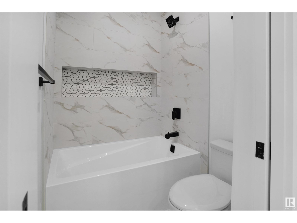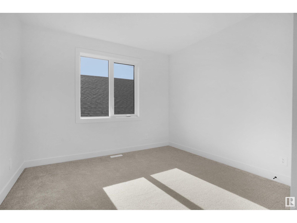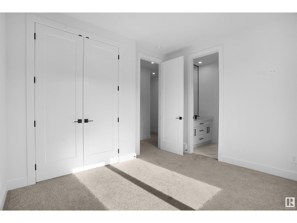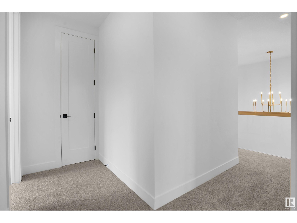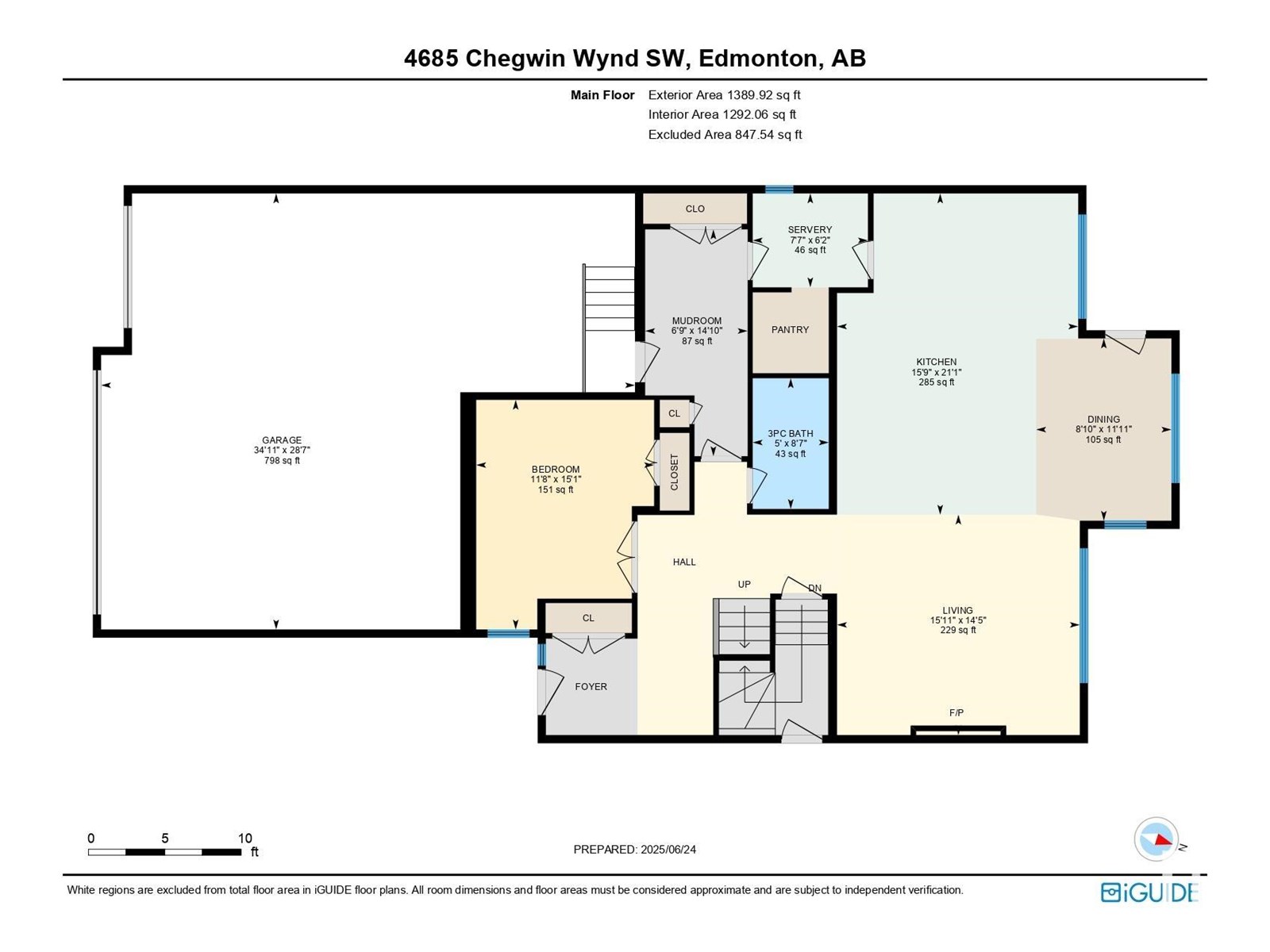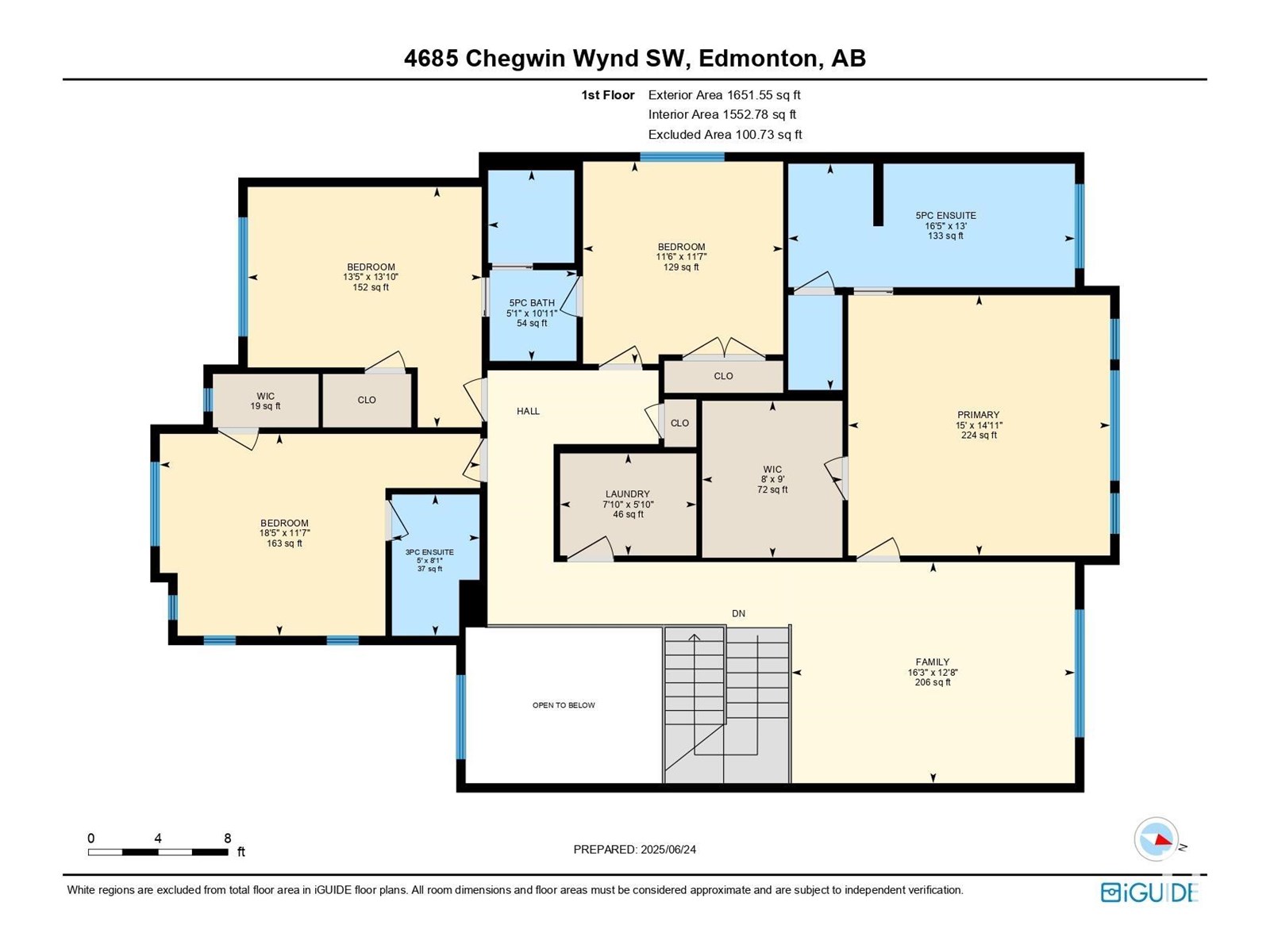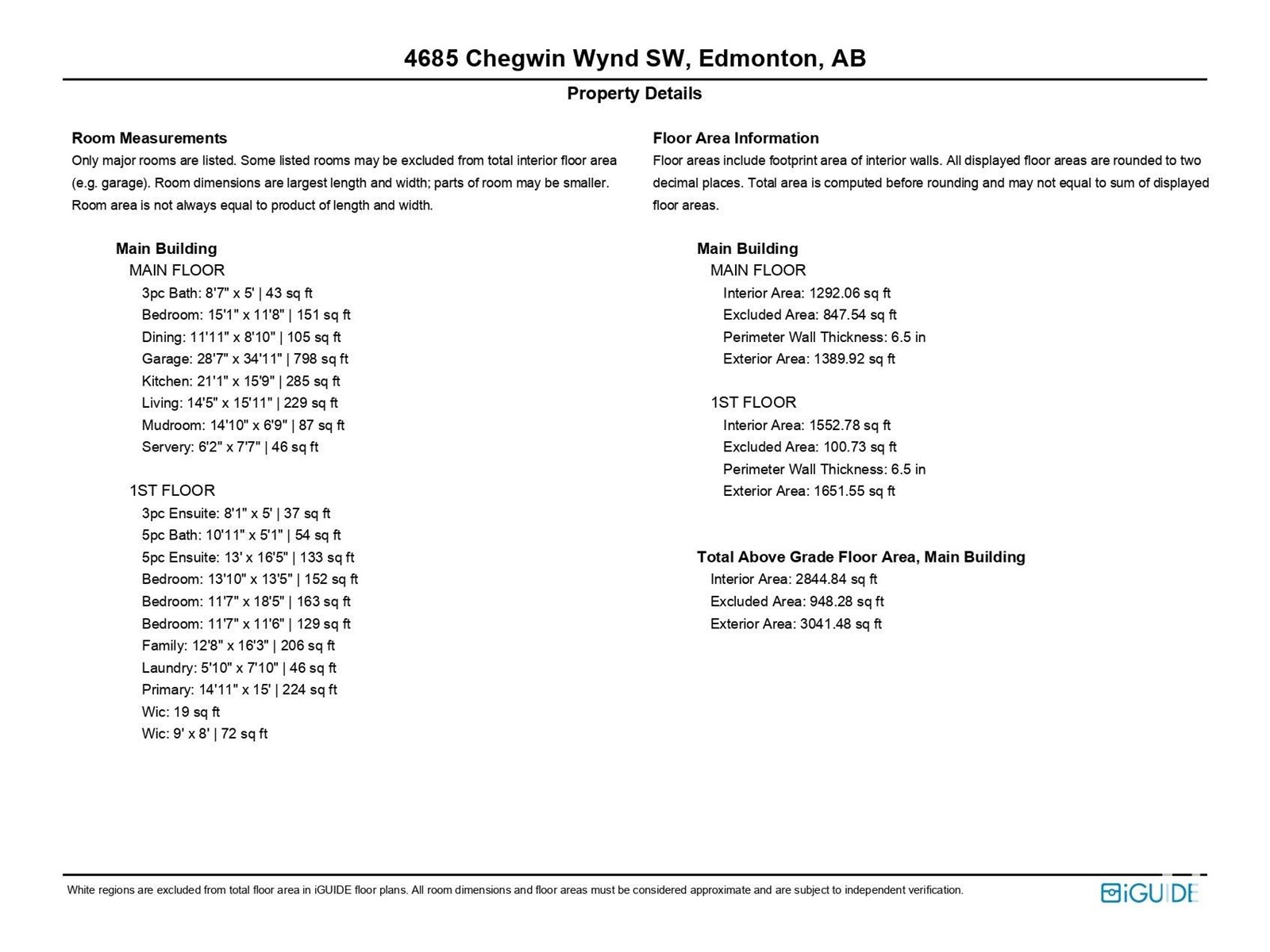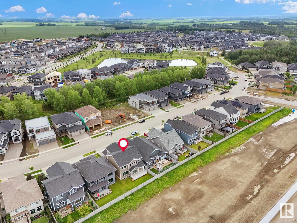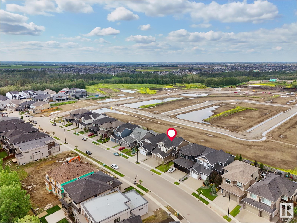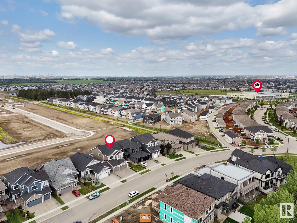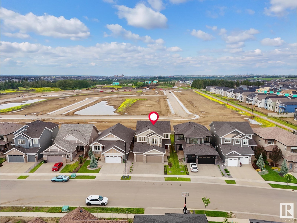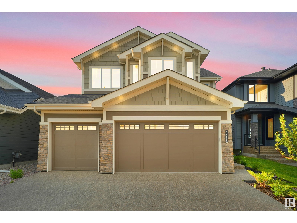5 Bedroom
4 Bathroom
3,041 ft2
Fireplace
Forced Air
$999,999
This beautifully designed 2-storey home offers the perfect blend of SPACE, STYLE, and FLEXIBILITY. The MAIN FLOOR features a BEDROOM/DEN/OFFICE with a 3-PIECE BATH—ideal for guests or multigenerational living. At the heart of the home is a STUNNING KITCHEN with a large ISLAND, WINE FRIDGE, and a BUTLER’S KITCHEN (roughed-in for a SPICE KITCHEN!) for added prep and storage. Upstairs, the PRIMARY SUITE boasts a SPA-LIKE ENSUITE, while a JUNIOR PRIMARY BEDROOM includes its own 3-PIECE ENSUITE—perfect for teens or extended family. Two additional bedrooms share a 5-PIECE JACK-AND-JILL BATHROOM. You'll also love the BONUS ROOM and UPSTAIRS LAUNDRY for added convenience. The TRIPLE OVERSIZED GARAGE offers plenty of space for vehicles and storage. Enjoy a PARTIALLY FENCED YARD, and bring your vision to life in the UNFINISHED BASEMENT. Located within WALKING DISTANCE to SCHOOLS, SHOPPING, and AMENITIES! (id:60626)
Property Details
|
MLS® Number
|
E4444265 |
|
Property Type
|
Single Family |
|
Neigbourhood
|
Chappelle Area |
|
Amenities Near By
|
Airport, Public Transit, Schools, Shopping |
|
Parking Space Total
|
4 |
Building
|
Bathroom Total
|
4 |
|
Bedrooms Total
|
5 |
|
Amenities
|
Ceiling - 9ft, Vinyl Windows |
|
Appliances
|
Dishwasher, Garage Door Opener Remote(s), Garage Door Opener, Hood Fan, Refrigerator, Gas Stove(s) |
|
Basement Development
|
Unfinished |
|
Basement Type
|
Full (unfinished) |
|
Constructed Date
|
2022 |
|
Construction Style Attachment
|
Detached |
|
Fire Protection
|
Smoke Detectors |
|
Fireplace Fuel
|
Electric |
|
Fireplace Present
|
Yes |
|
Fireplace Type
|
Insert |
|
Heating Type
|
Forced Air |
|
Stories Total
|
2 |
|
Size Interior
|
3,041 Ft2 |
|
Type
|
House |
Parking
Land
|
Acreage
|
No |
|
Land Amenities
|
Airport, Public Transit, Schools, Shopping |
|
Size Irregular
|
488.5 |
|
Size Total
|
488.5 M2 |
|
Size Total Text
|
488.5 M2 |
Rooms
| Level |
Type |
Length |
Width |
Dimensions |
|
Main Level |
Living Room |
|
|
14'5 x 15'11 |
|
Main Level |
Dining Room |
|
|
11'11 x 8'10 |
|
Main Level |
Kitchen |
|
|
21'1 x 15'9 |
|
Main Level |
Bedroom 5 |
|
|
15'1 x 11'8 |
|
Main Level |
Mud Room |
|
|
14'10 x 6'9 |
|
Main Level |
Second Kitchen |
|
|
7'7 x 6'2 |
|
Upper Level |
Primary Bedroom |
|
|
14'11 x 15' |
|
Upper Level |
Bedroom 2 |
|
|
13'10 x 13'5 |
|
Upper Level |
Bedroom 3 |
|
|
11'7 x 18'5 |
|
Upper Level |
Bedroom 4 |
|
|
11'7 x 11'6 |
|
Upper Level |
Bonus Room |
|
|
12'8 x 16'3 |

