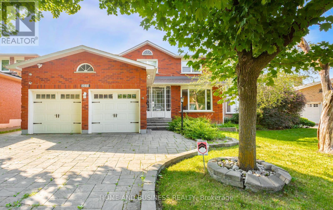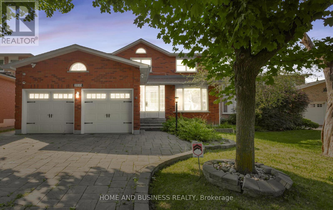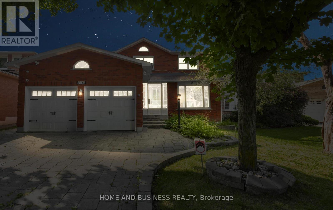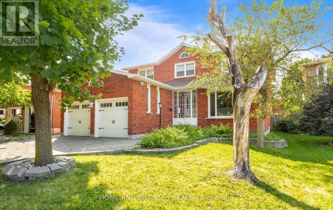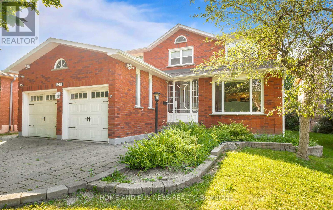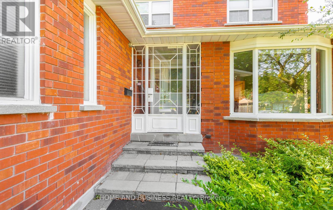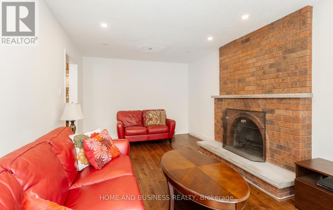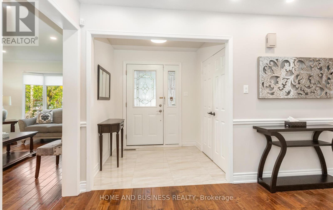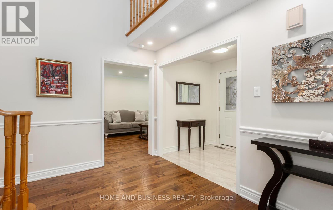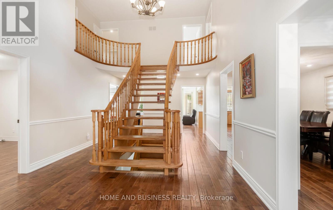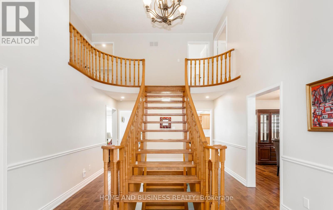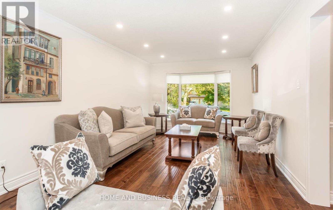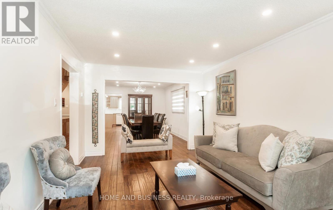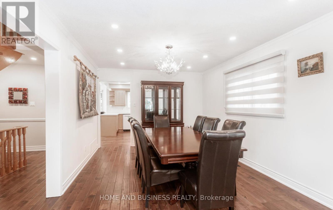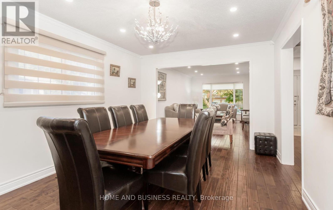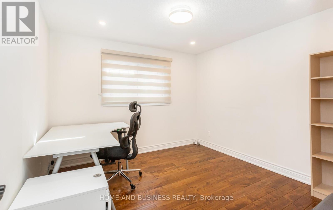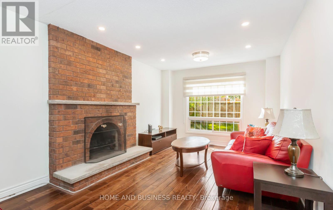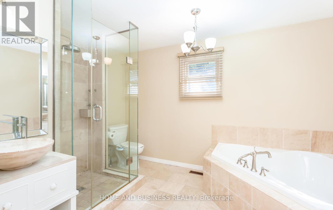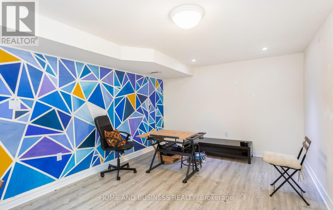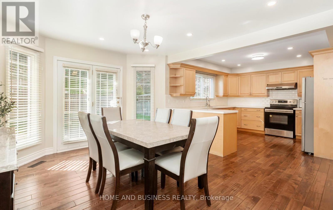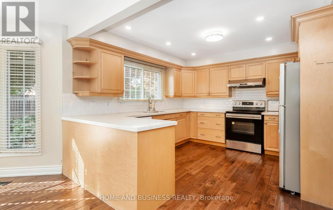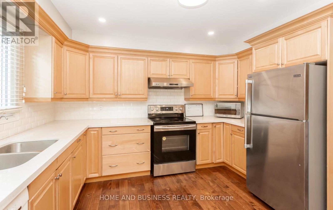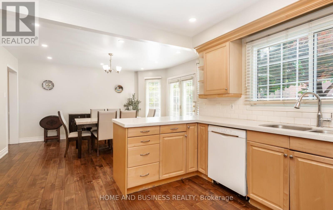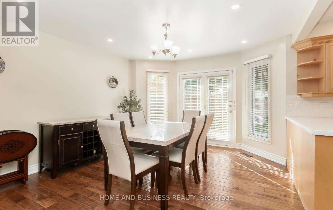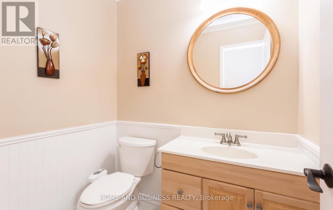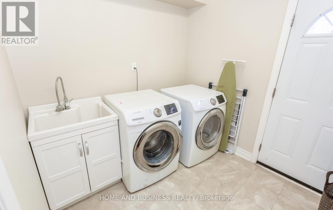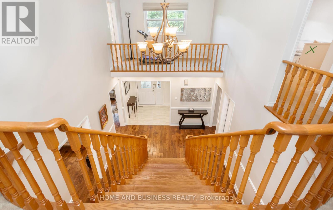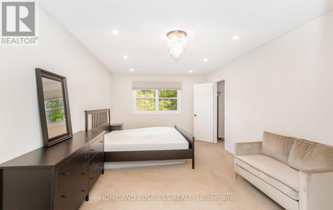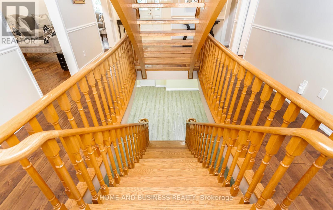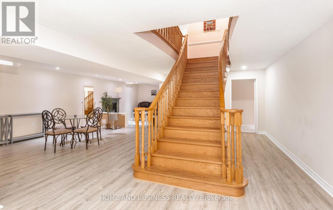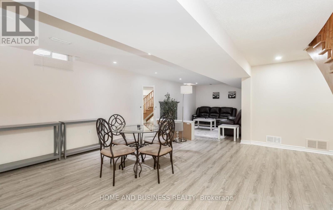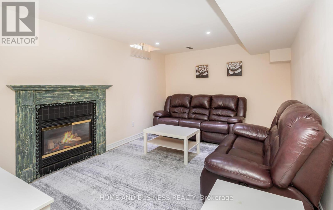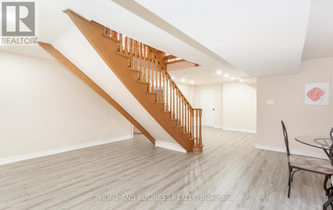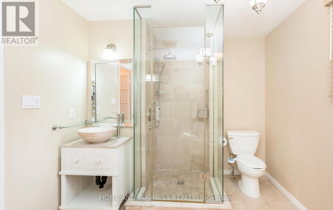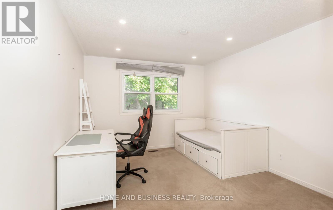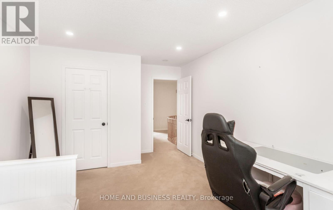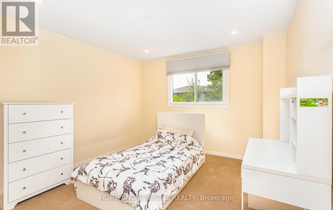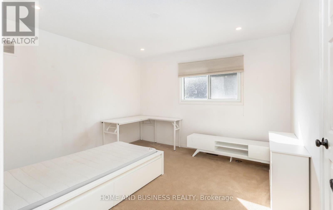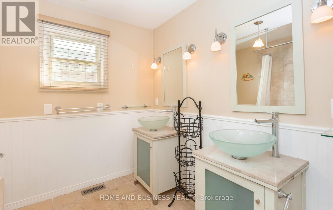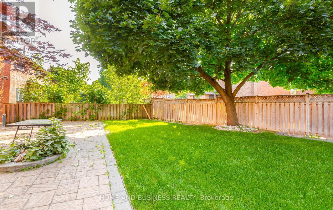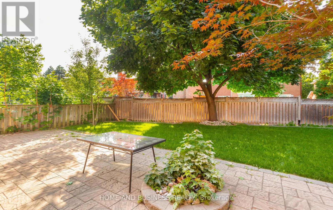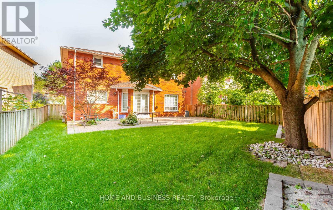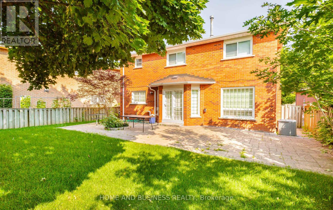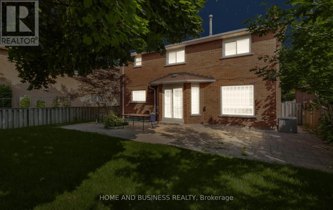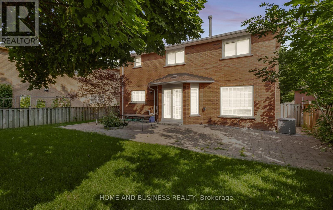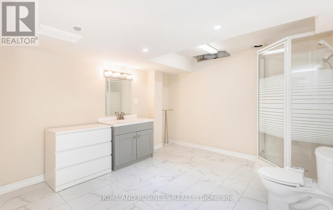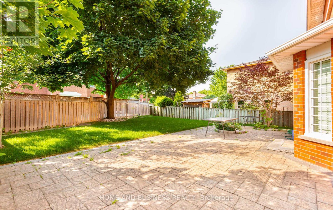6 Bedroom
4 Bathroom
3,000 - 3,500 ft2
Fireplace
Central Air Conditioning
Forced Air
$1,890,000
Absolutely Gorgeous 4+2 Bedroom Home Nestled on a Quiet Cul-de-Sac in the Heart of Erin Mills! Located in a child-friendly and highly sought-after neighborhood, this spacious and carpet-free home is filled with thoughtful upgrades. Enjoy hardwood flooring throughout the main floor, elegant pot lights, an interlocked driveway and patio, and an updated kitchen with a stylish backsplash and well-maintained countertops. The functional layout includes a fully finished basementperfect for extended family or income potential. For enhanced peace of mind, the home is equipped with security iron guards on all windows and doors, as well as a high-quality security camera system. Conveniently located just minutes from Hwy 403, Square One, Erin Mills Town Centre, GO Transit, and walking distance to the University of Toronto Mississauga campus. Move-in ready and a must-see! (id:60626)
Property Details
|
MLS® Number
|
W12095552 |
|
Property Type
|
Single Family |
|
Neigbourhood
|
Erin Mills |
|
Community Name
|
Erin Mills |
|
Parking Space Total
|
4 |
Building
|
Bathroom Total
|
4 |
|
Bedrooms Above Ground
|
4 |
|
Bedrooms Below Ground
|
2 |
|
Bedrooms Total
|
6 |
|
Appliances
|
Garage Door Opener Remote(s), Water Heater, Water Meter, Dishwasher, Dryer, Hood Fan, Stove, Washer, Refrigerator |
|
Basement Development
|
Finished |
|
Basement Type
|
N/a (finished) |
|
Construction Style Attachment
|
Detached |
|
Cooling Type
|
Central Air Conditioning |
|
Exterior Finish
|
Brick |
|
Fireplace Present
|
Yes |
|
Flooring Type
|
Hardwood, Laminate |
|
Foundation Type
|
Concrete |
|
Half Bath Total
|
1 |
|
Heating Fuel
|
Natural Gas |
|
Heating Type
|
Forced Air |
|
Stories Total
|
2 |
|
Size Interior
|
3,000 - 3,500 Ft2 |
|
Type
|
House |
|
Utility Water
|
Municipal Water |
Parking
Land
|
Acreage
|
No |
|
Sewer
|
Sanitary Sewer |
|
Size Depth
|
122 Ft ,6 In |
|
Size Frontage
|
52 Ft |
|
Size Irregular
|
52 X 122.5 Ft |
|
Size Total Text
|
52 X 122.5 Ft |
Rooms
| Level |
Type |
Length |
Width |
Dimensions |
|
Second Level |
Primary Bedroom |
3.48 m |
5.65 m |
3.48 m x 5.65 m |
|
Second Level |
Bedroom 2 |
3.38 m |
4.72 m |
3.38 m x 4.72 m |
|
Second Level |
Bedroom 3 |
3.64 m |
3.38 m |
3.64 m x 3.38 m |
|
Second Level |
Bedroom 4 |
3.65 m |
3.63 m |
3.65 m x 3.63 m |
|
Basement |
Bedroom 5 |
5.05 m |
3.36 m |
5.05 m x 3.36 m |
|
Basement |
Bedroom |
5.05 m |
4.25 m |
5.05 m x 4.25 m |
|
Basement |
Recreational, Games Room |
9.3 m |
3.24 m |
9.3 m x 3.24 m |
|
Main Level |
Living Room |
5.22 m |
3.43 m |
5.22 m x 3.43 m |
|
Main Level |
Dining Room |
3.43 m |
4.55 m |
3.43 m x 4.55 m |
|
Main Level |
Family Room |
5.74 m |
3.32 m |
5.74 m x 3.32 m |
|
Main Level |
Kitchen |
7.36 m |
3.62 m |
7.36 m x 3.62 m |
|
Main Level |
Office |
3.33 m |
3.33 m |
3.33 m x 3.33 m |

