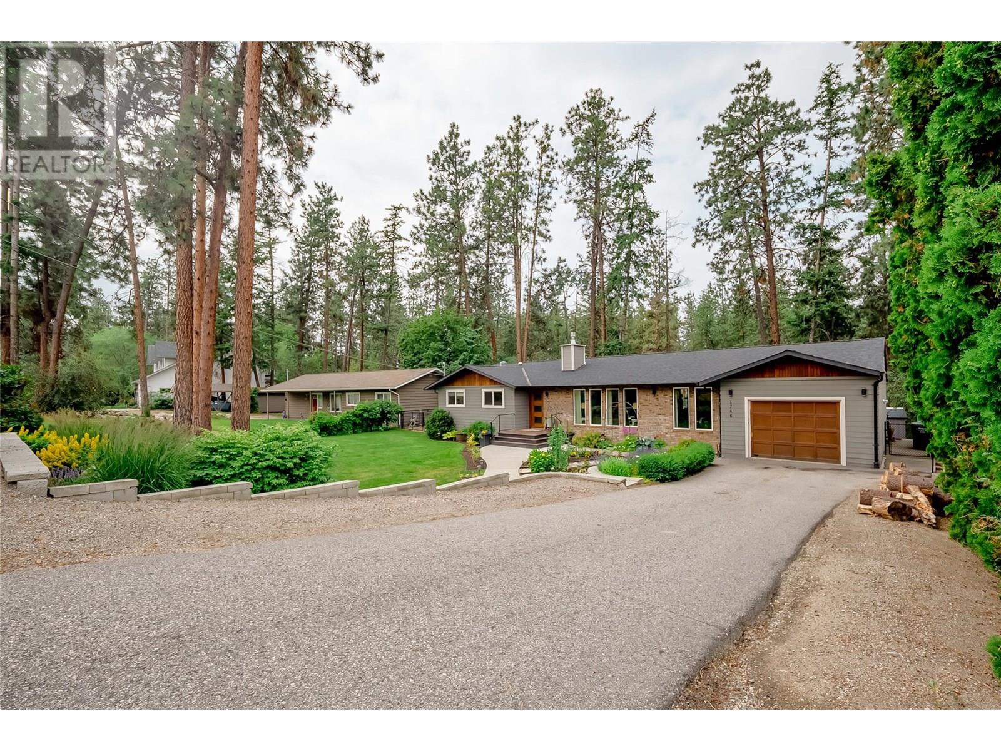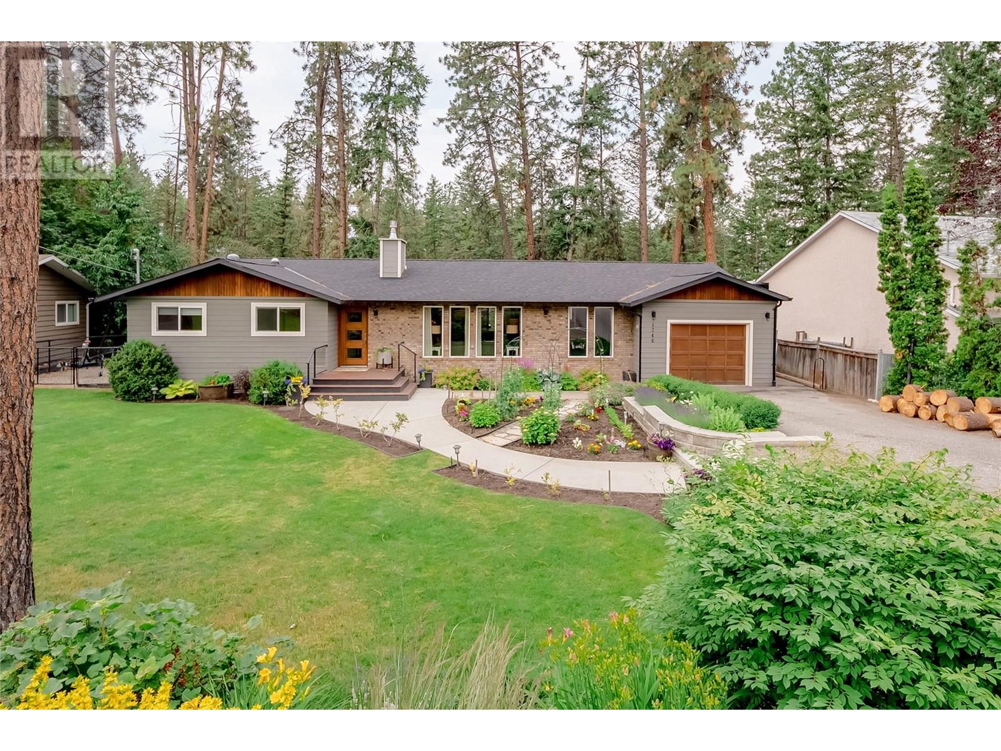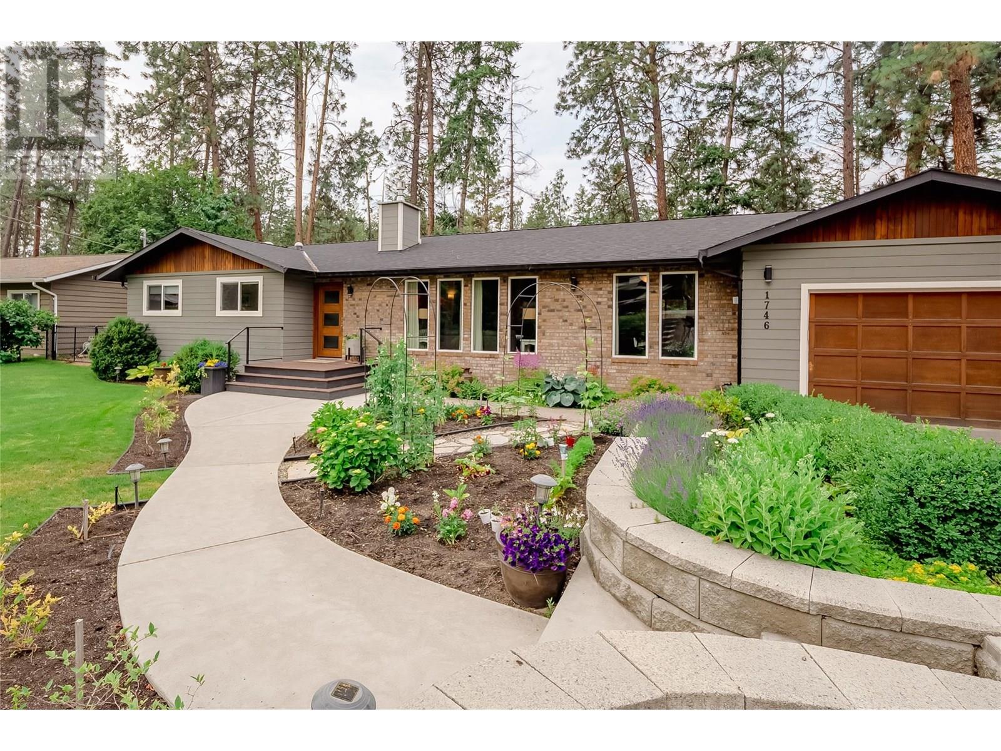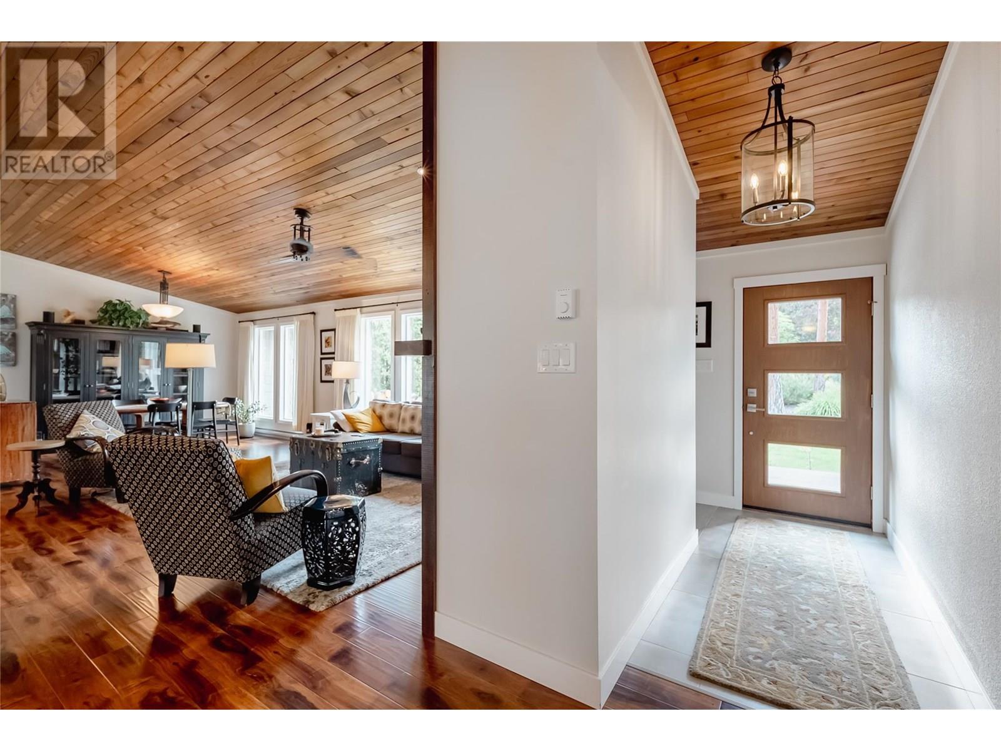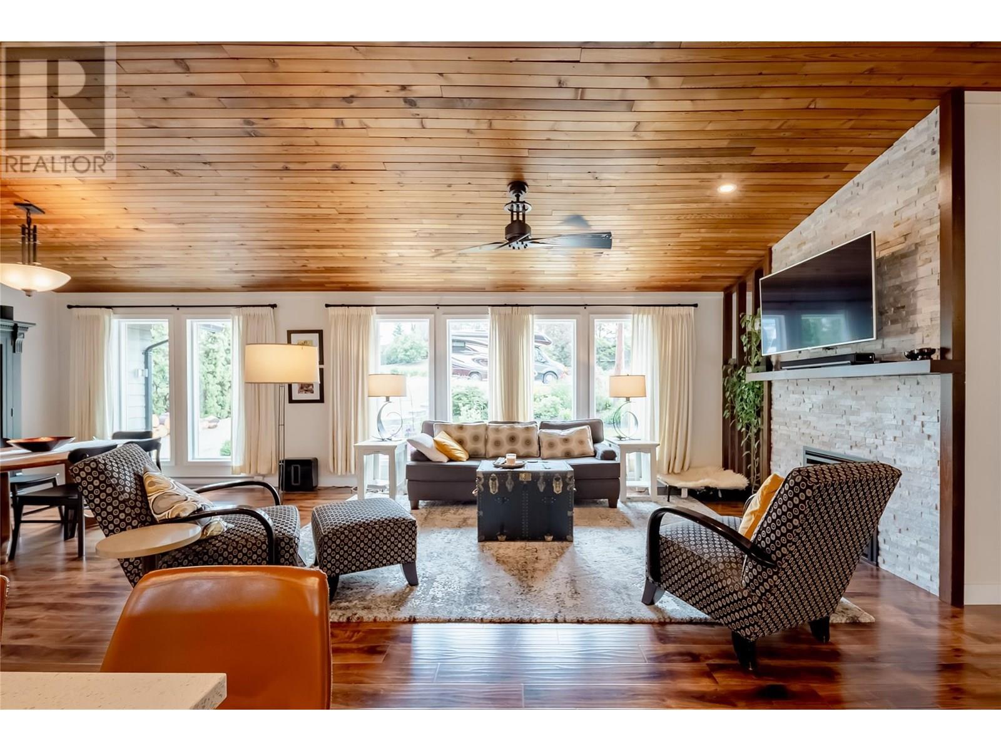3 Bedroom
2 Bathroom
1,752 ft2
Ranch
Heat Pump
Heat Pump
$1,095,000
Beautifully Renovated Creekside Rancher on a Quiet Street! This immaculately cared-for 3 bed, 2 bath rancher is full of charm, natural light, and thoughtful upgrades. The open floor plan flows seamlessly through the updated kitchen, living, and dining spaces—perfect for easy living and entertaining. Major renovations include new flooring, baseboards, bathrooms, laundry room, plumbing, most electrical (including breakers), and a freshly sanded and stained deck (June 2025). The roof, soffits, eavestroughs, and exterior paint were all completed in 2017, and a smart irrigation system installed in 2019 lets you control watering right from your phone. Enjoy treetop views and ultimate privacy from the spacious deck, relax in the front yard or the back shaded seating area amongst the trees and listen to the creek that flows through the property. Other perks include an attached garage and ample parking. A true move-in ready gem with timeless style and modern upgrades throughout! (id:60626)
Property Details
|
MLS® Number
|
10353403 |
|
Property Type
|
Single Family |
|
Neigbourhood
|
Black Mountain |
|
Parking Space Total
|
6 |
Building
|
Bathroom Total
|
2 |
|
Bedrooms Total
|
3 |
|
Architectural Style
|
Ranch |
|
Constructed Date
|
1981 |
|
Construction Style Attachment
|
Detached |
|
Cooling Type
|
Heat Pump |
|
Heating Type
|
Heat Pump |
|
Stories Total
|
1 |
|
Size Interior
|
1,752 Ft2 |
|
Type
|
House |
|
Utility Water
|
Municipal Water |
Parking
Land
|
Acreage
|
No |
|
Sewer
|
Municipal Sewage System |
|
Size Irregular
|
0.38 |
|
Size Total
|
0.38 Ac|under 1 Acre |
|
Size Total Text
|
0.38 Ac|under 1 Acre |
|
Zoning Type
|
Unknown |
Rooms
| Level |
Type |
Length |
Width |
Dimensions |
|
Main Level |
Bedroom |
|
|
12'9'' x 9'8'' |
|
Main Level |
Bedroom |
|
|
9'8'' x 12'9'' |
|
Main Level |
Full Bathroom |
|
|
9'5'' x 6'3'' |
|
Main Level |
Primary Bedroom |
|
|
12'4'' x 12'11'' |
|
Main Level |
Full Ensuite Bathroom |
|
|
9'3'' x 7'4'' |
|
Main Level |
Laundry Room |
|
|
14'1'' x 10'8'' |
|
Main Level |
Kitchen |
|
|
27'3'' x 6'6'' |
|
Main Level |
Living Room |
|
|
26'7'' x 12'5'' |

