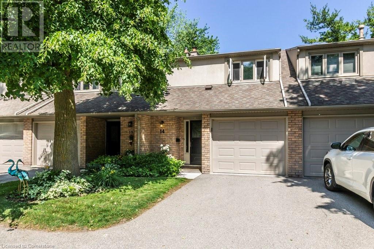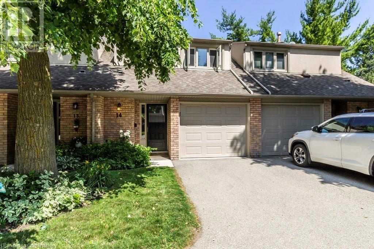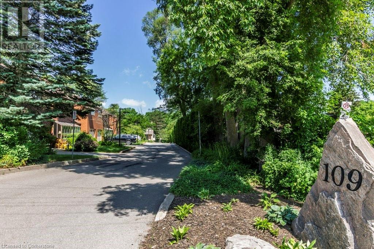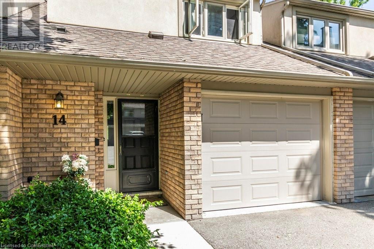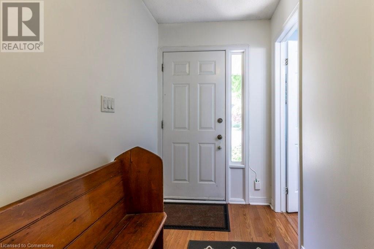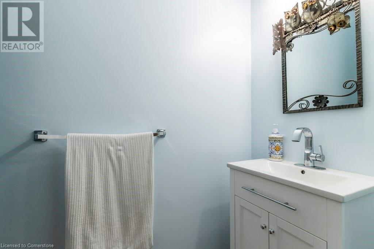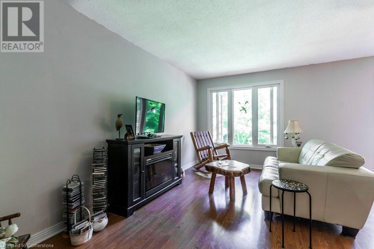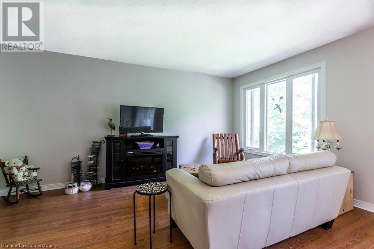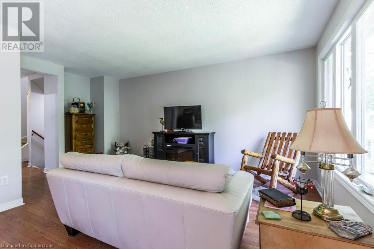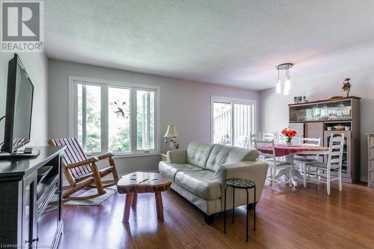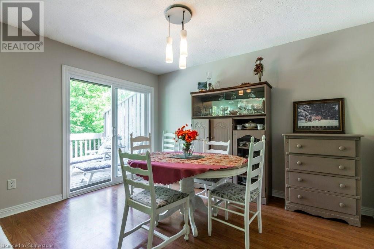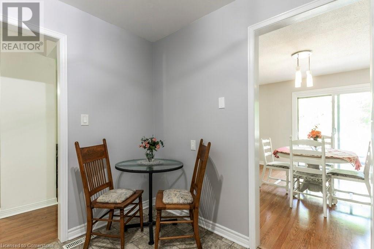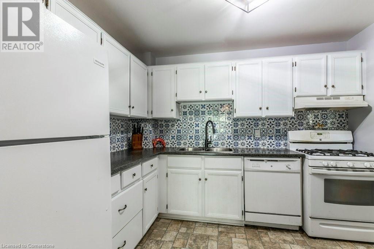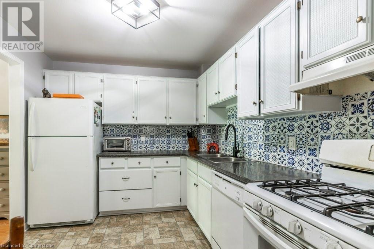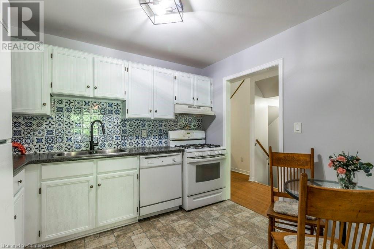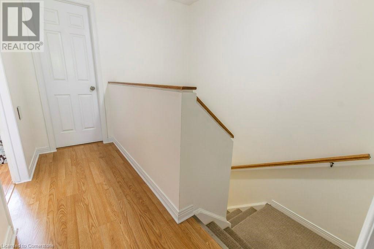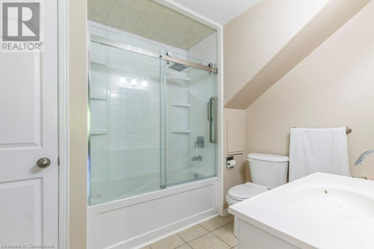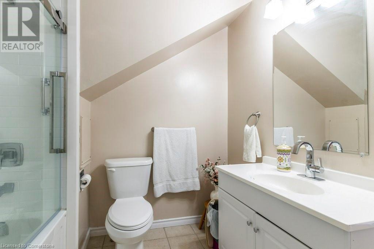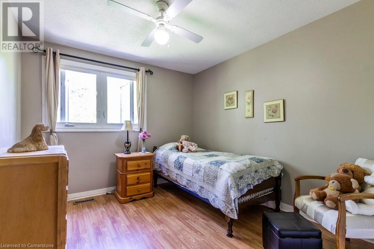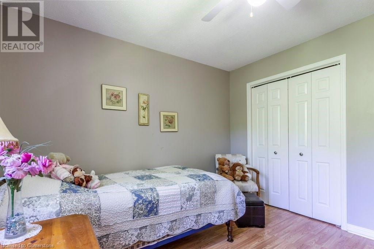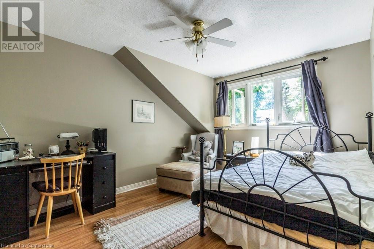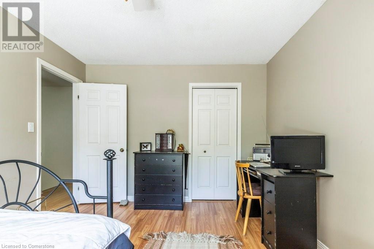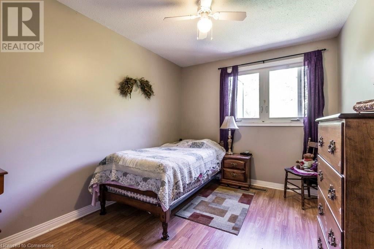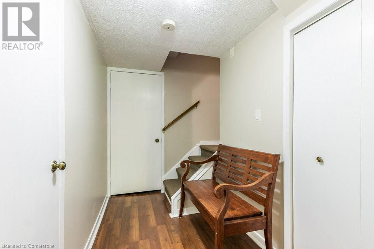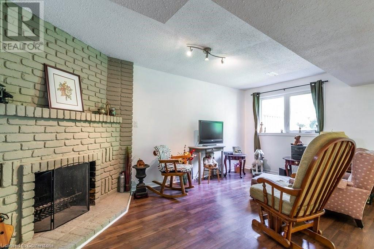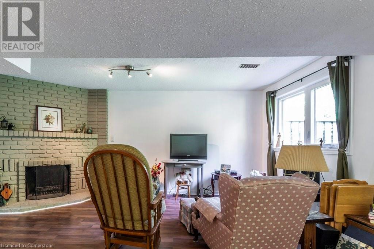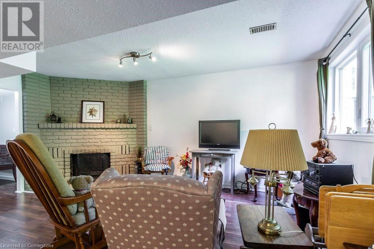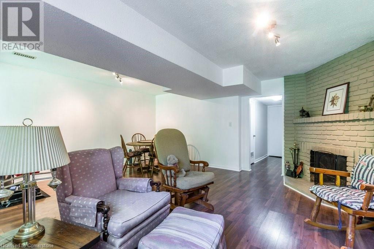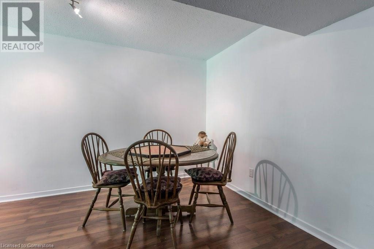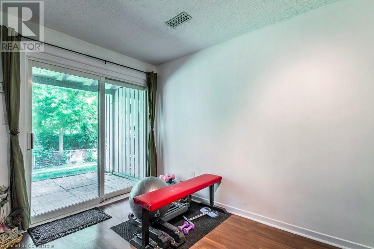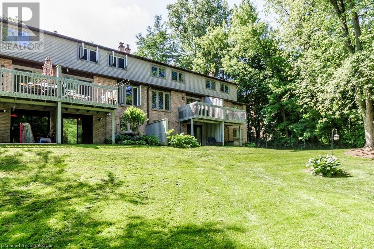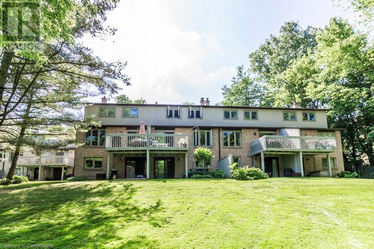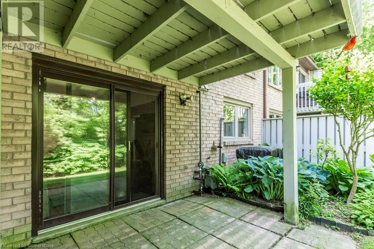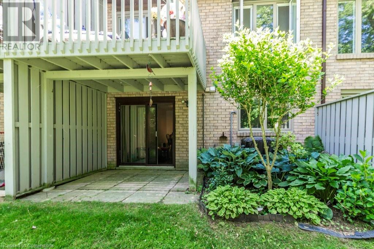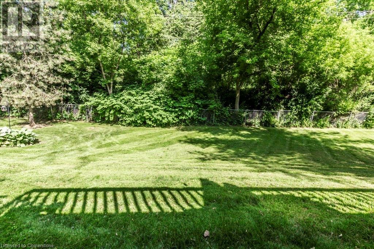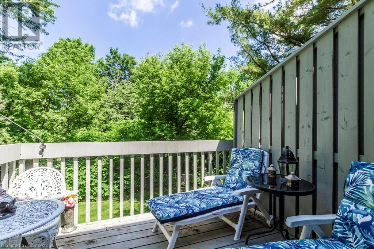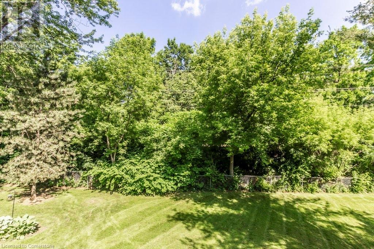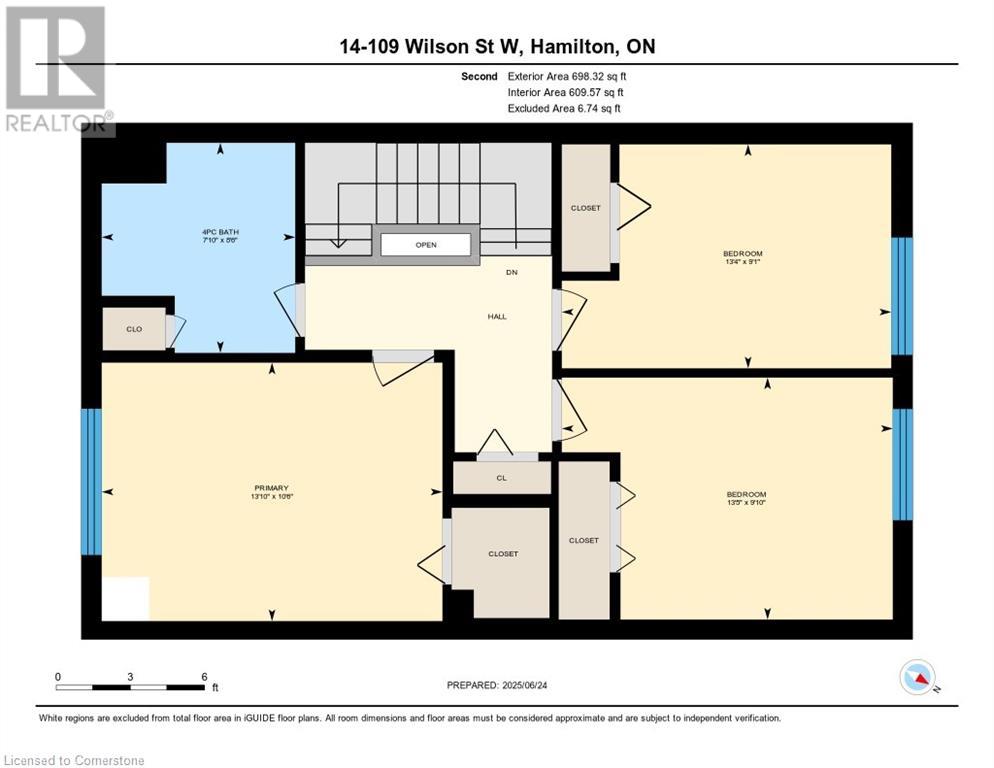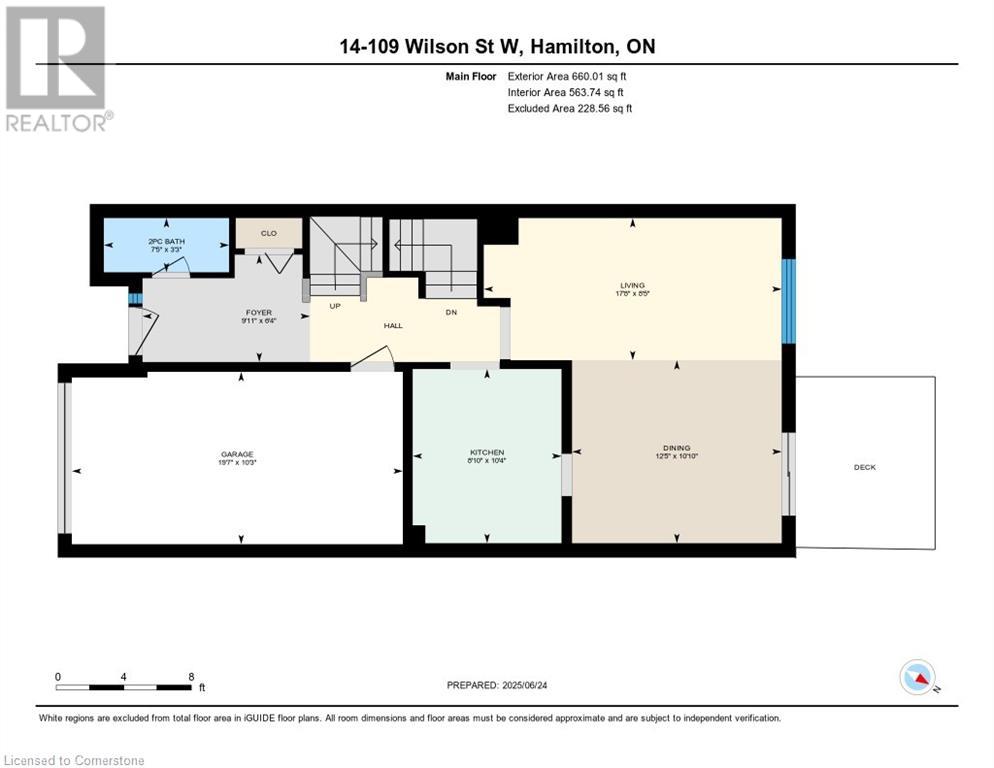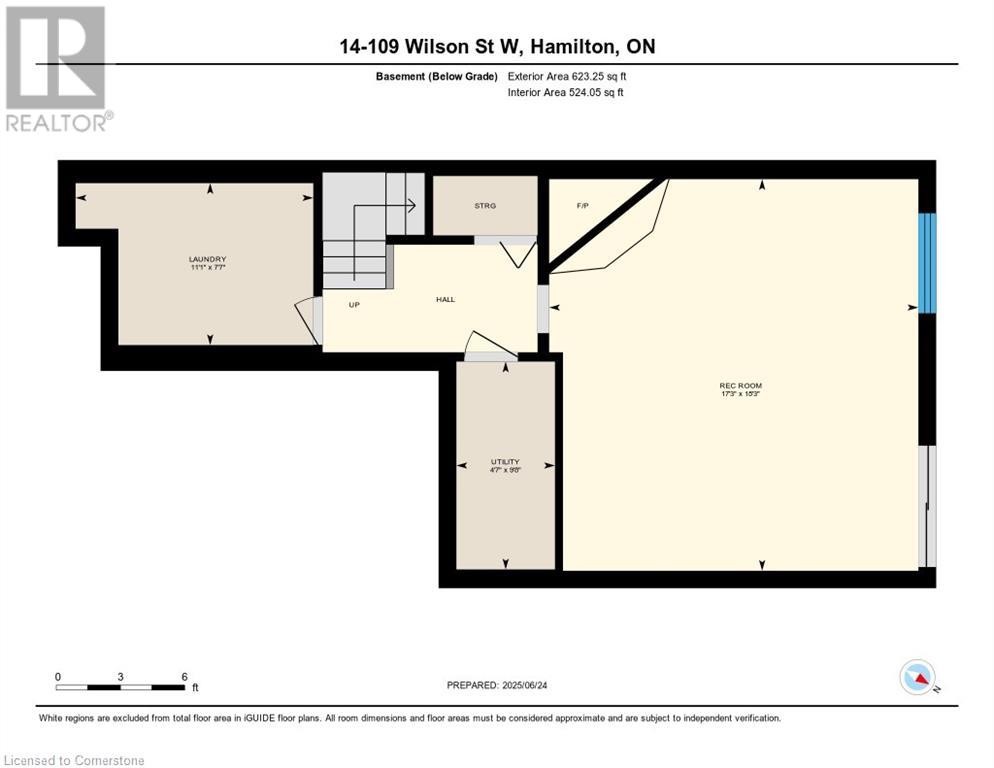3 Bedroom
2 Bathroom
1,358 ft2
2 Level
Central Air Conditioning
Forced Air
$729,900Maintenance, Insurance, Parking, Landscaping
$521 Monthly
Welcome to this rare opportunity in the heart of Ancaster! Nestled on a quiet cul-de-sac in the desirable Parkview Heights neighbourhood, this beautifully maintained 3-bedroom, 2-bathroom townhome condo offers the perfect blend of privacy, nature, and convenience. Backed by mature trees and lush greenery, enjoy peaceful mornings and evenings on your private walkout terrace, or take in the scenic views from your back deck — a true nature lover’s paradise where you can relax to the sounds of birds and wildlife. Inside, the home features a bright, clean interior. Spacious living room with lots of natural light, an open-concept dining area that flows seamlessly onto the upper balcony. Upstairs, you’ll find three spacious bedrooms, including a primary with walk-in closet, and a beautifully updated main bath. The fully finished basement includes a cozy fireplace, laundry, and direct access to the backyard terrace — ideal for unwinding or entertaining. Enjoy the convenience of a private driveway and attached garage with direct inside access to the home, plus ample visitor parking for guests. Surrounded by mature trees and adjacent to picturesque walking trails, this home offers the perfect balance of tranquility and convenience — just minutes from schools, shopping, dining, McMaster University, and major highways. (id:60626)
Property Details
|
MLS® Number
|
40745019 |
|
Property Type
|
Single Family |
|
Neigbourhood
|
Dancaster Courts |
|
Amenities Near By
|
Golf Nearby, Place Of Worship, Public Transit, Schools |
|
Community Features
|
Community Centre |
|
Equipment Type
|
Water Heater |
|
Features
|
Southern Exposure, Ravine, Balcony, Automatic Garage Door Opener |
|
Parking Space Total
|
2 |
|
Rental Equipment Type
|
Water Heater |
Building
|
Bathroom Total
|
2 |
|
Bedrooms Above Ground
|
3 |
|
Bedrooms Total
|
3 |
|
Architectural Style
|
2 Level |
|
Basement Development
|
Finished |
|
Basement Type
|
Full (finished) |
|
Constructed Date
|
1983 |
|
Construction Style Attachment
|
Attached |
|
Cooling Type
|
Central Air Conditioning |
|
Exterior Finish
|
Brick, Other |
|
Foundation Type
|
Poured Concrete |
|
Half Bath Total
|
1 |
|
Heating Fuel
|
Natural Gas |
|
Heating Type
|
Forced Air |
|
Stories Total
|
2 |
|
Size Interior
|
1,358 Ft2 |
|
Type
|
Row / Townhouse |
|
Utility Water
|
Municipal Water |
Parking
Land
|
Acreage
|
No |
|
Land Amenities
|
Golf Nearby, Place Of Worship, Public Transit, Schools |
|
Sewer
|
Municipal Sewage System |
|
Size Total Text
|
Unknown |
|
Zoning Description
|
Rm3-277 |
Rooms
| Level |
Type |
Length |
Width |
Dimensions |
|
Second Level |
4pc Bathroom |
|
|
Measurements not available |
|
Second Level |
Bedroom |
|
|
9'10'' x 13'5'' |
|
Second Level |
Bedroom |
|
|
9'1'' x 13'4'' |
|
Second Level |
Primary Bedroom |
|
|
10'6'' x 13'10'' |
|
Basement |
Utility Room |
|
|
9'8'' x 4'7'' |
|
Basement |
Recreation Room |
|
|
18'3'' x 17'3'' |
|
Basement |
Laundry Room |
|
|
7'7'' x 11'1'' |
|
Main Level |
2pc Bathroom |
|
|
Measurements not available |
|
Main Level |
Dining Room |
|
|
10'10'' x 12'5'' |
|
Main Level |
Foyer |
|
|
6'4'' x 9'11'' |
|
Main Level |
Other |
|
|
10'3'' x 19'7'' |
|
Main Level |
Kitchen |
|
|
10'4'' x 8'10'' |
|
Main Level |
Living Room |
|
|
8'5'' x 17'8'' |

