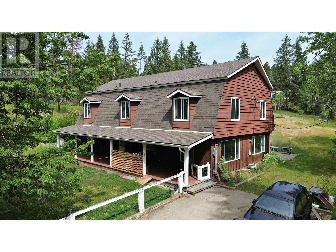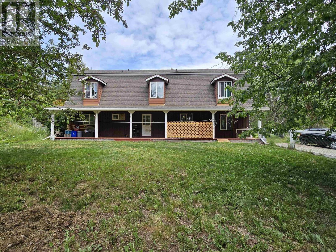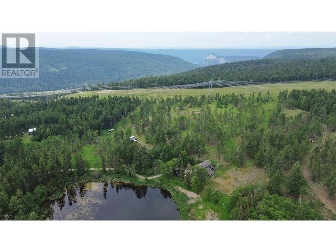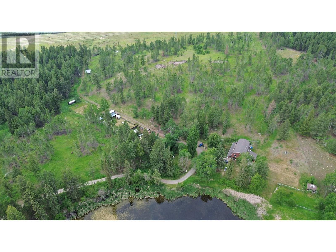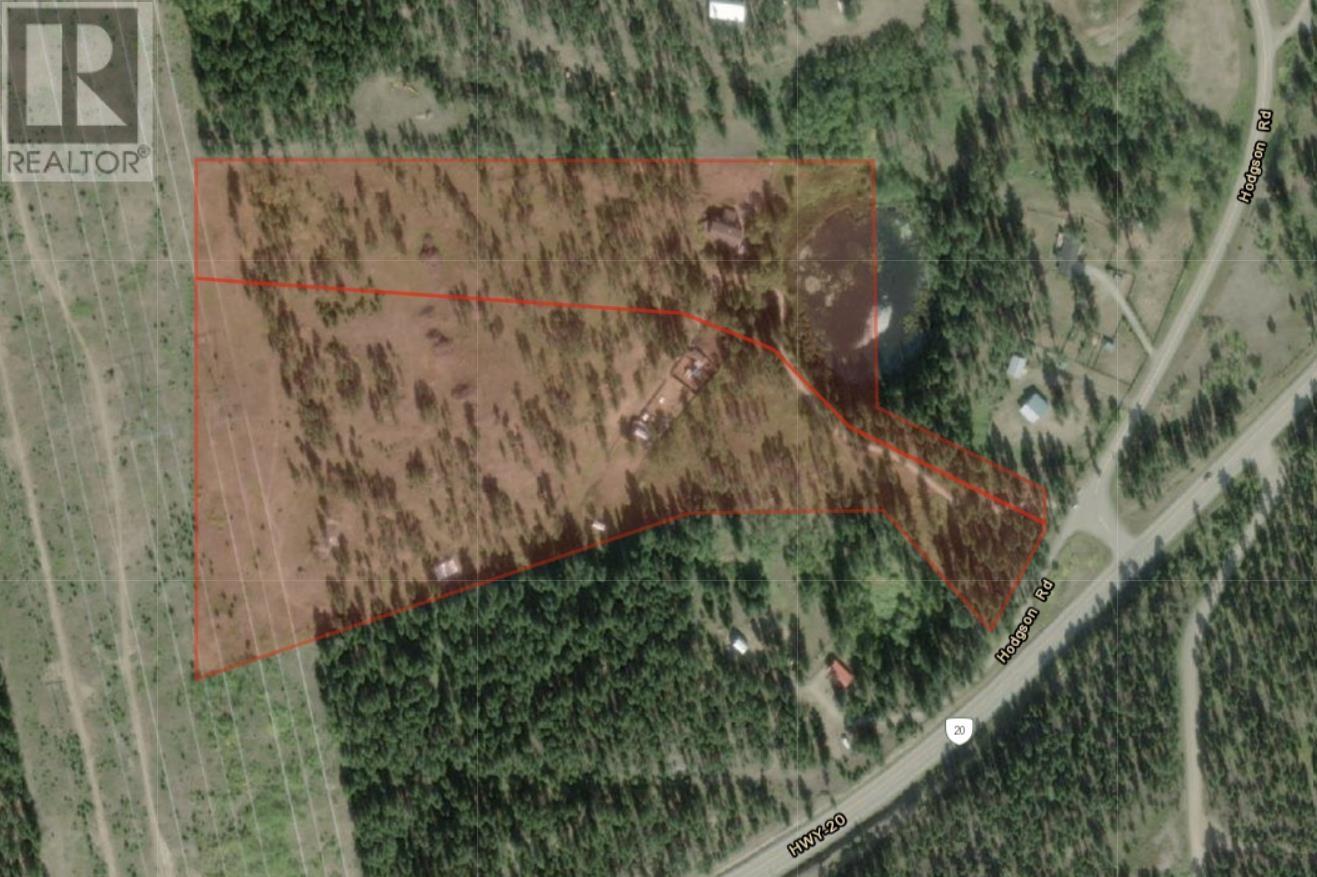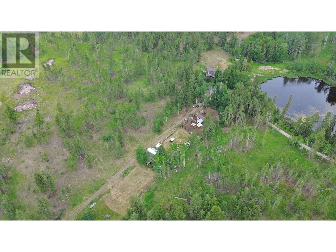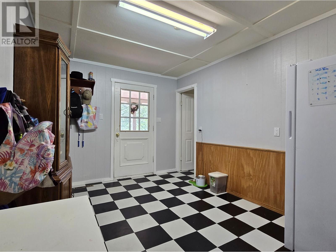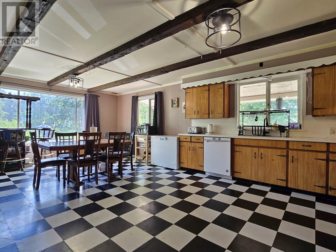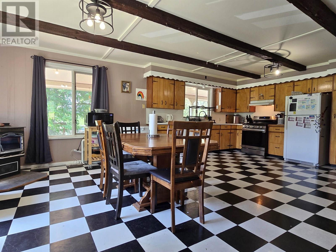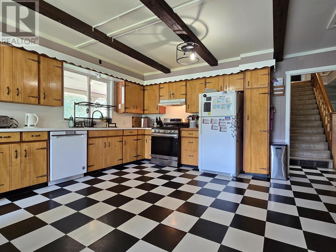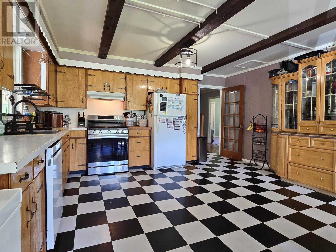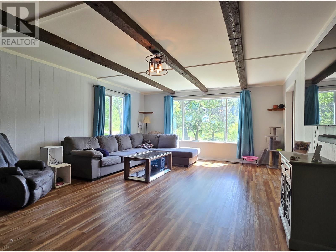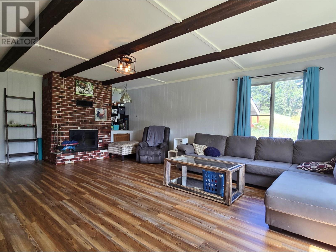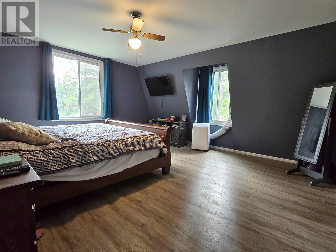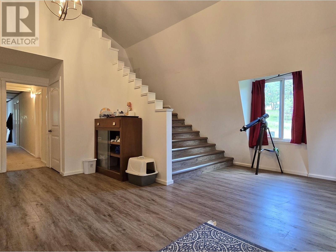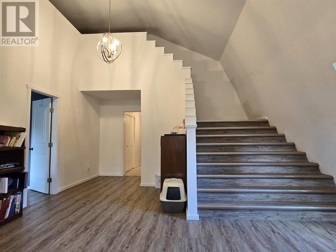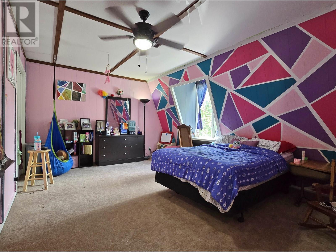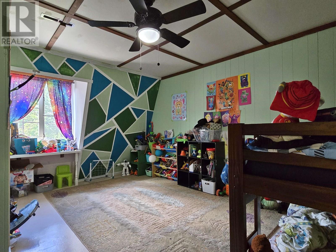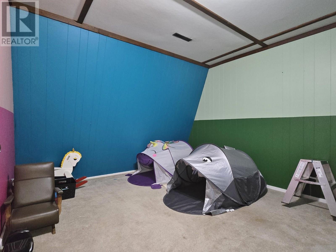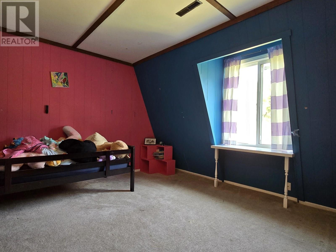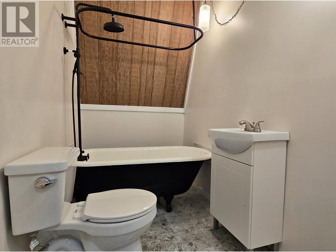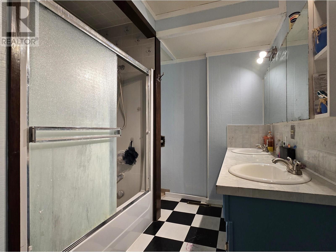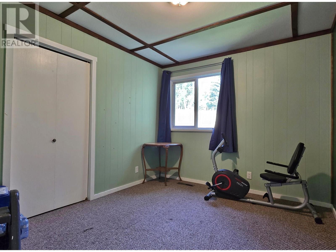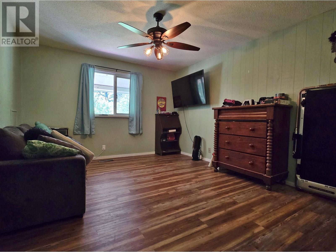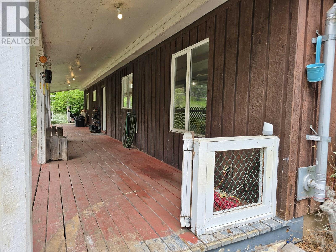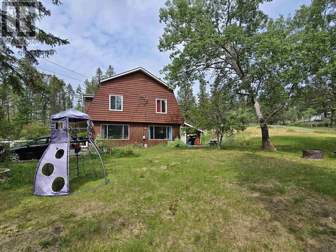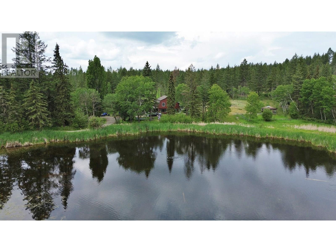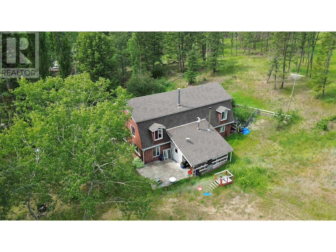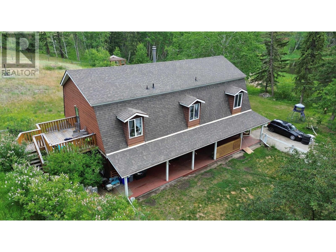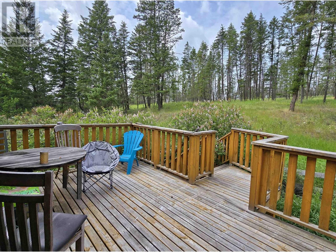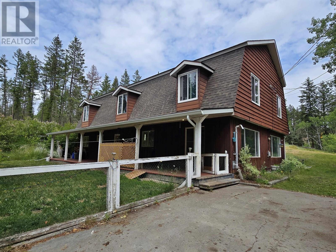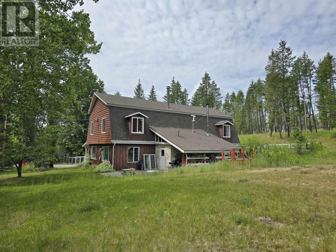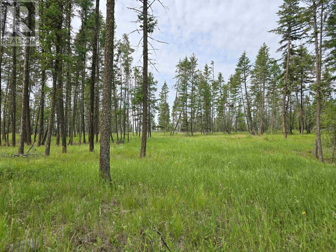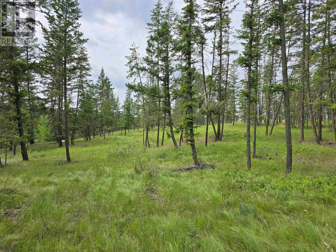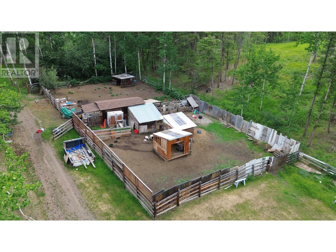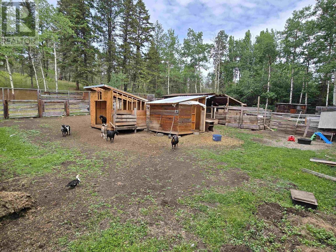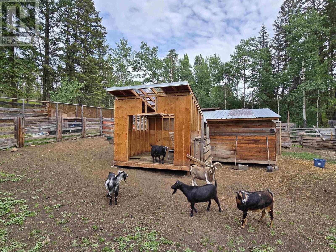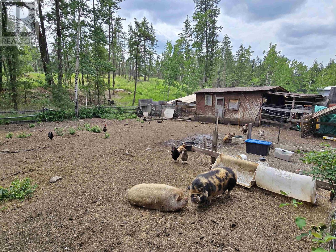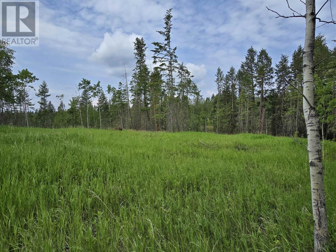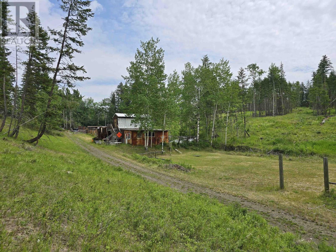7 Bedroom
3 Bathroom
4,598 ft2
Fireplace
Forced Air
Acreage
$935,000
Breathtaking 25-acre property located just 10 kms from Williams Lake! This stunning property spans across two titles, with full fencing, a private driveway and hobby farm areas. The unique 7 bed, 3 bath home is ideal for families, featuring a large foyer, open concept country kitchen, and spacious living room. The primary bedroom has a wonderous layout, with access to an unique loft space. Step outside to enjoy the full-length covered porch, multiple yard spaces, gardens and picturesque pond. Complete with animal pens, barns, a high producing well and a detached workshop. Stepping onto this property immediately feels like home. (id:60626)
Property Details
|
MLS® Number
|
R3019840 |
|
Property Type
|
Single Family |
|
Storage Type
|
Storage |
|
Structure
|
Workshop |
Building
|
Bathroom Total
|
3 |
|
Bedrooms Total
|
7 |
|
Appliances
|
Washer, Dryer, Refrigerator, Stove, Dishwasher |
|
Basement Type
|
Crawl Space |
|
Constructed Date
|
1973 |
|
Construction Style Attachment
|
Detached |
|
Exterior Finish
|
Wood |
|
Fireplace Present
|
Yes |
|
Fireplace Total
|
2 |
|
Foundation Type
|
Concrete Perimeter |
|
Heating Fuel
|
Natural Gas, Wood |
|
Heating Type
|
Forced Air |
|
Roof Material
|
Asphalt Shingle |
|
Roof Style
|
Conventional |
|
Stories Total
|
3 |
|
Size Interior
|
4,598 Ft2 |
|
Type
|
House |
|
Utility Water
|
Drilled Well |
Parking
Land
|
Acreage
|
Yes |
|
Size Irregular
|
25.8 |
|
Size Total
|
25.8 Ac |
|
Size Total Text
|
25.8 Ac |
Rooms
| Level |
Type |
Length |
Width |
Dimensions |
|
Above |
Primary Bedroom |
16 ft |
15 ft |
16 ft x 15 ft |
|
Above |
Study |
17 ft ,6 in |
17 ft ,6 in |
17 ft ,6 in x 17 ft ,6 in |
|
Above |
Other |
14 ft ,9 in |
5 ft ,3 in |
14 ft ,9 in x 5 ft ,3 in |
|
Above |
Bedroom 5 |
16 ft ,6 in |
12 ft |
16 ft ,6 in x 12 ft |
|
Above |
Bedroom 6 |
15 ft ,9 in |
12 ft |
15 ft ,9 in x 12 ft |
|
Above |
Additional Bedroom |
13 ft ,3 in |
11 ft ,2 in |
13 ft ,3 in x 11 ft ,2 in |
|
Above |
Office |
11 ft ,4 in |
11 ft ,3 in |
11 ft ,4 in x 11 ft ,3 in |
|
Main Level |
Kitchen |
15 ft ,5 in |
12 ft ,3 in |
15 ft ,5 in x 12 ft ,3 in |
|
Main Level |
Dining Room |
15 ft ,5 in |
11 ft ,6 in |
15 ft ,5 in x 11 ft ,6 in |
|
Main Level |
Living Room |
24 ft |
15 ft ,6 in |
24 ft x 15 ft ,6 in |
|
Main Level |
Bedroom 2 |
15 ft ,4 in |
11 ft ,1 in |
15 ft ,4 in x 11 ft ,1 in |
|
Main Level |
Bedroom 3 |
11 ft ,2 in |
9 ft ,5 in |
11 ft ,2 in x 9 ft ,5 in |
|
Main Level |
Bedroom 4 |
11 ft ,1 in |
11 ft ,1 in |
11 ft ,1 in x 11 ft ,1 in |
|
Main Level |
Laundry Room |
18 ft ,8 in |
8 ft ,8 in |
18 ft ,8 in x 8 ft ,8 in |
|
Main Level |
Mud Room |
12 ft |
9 ft ,4 in |
12 ft x 9 ft ,4 in |
|
Upper Level |
Loft |
36 ft |
20 ft ,1 in |
36 ft x 20 ft ,1 in |

