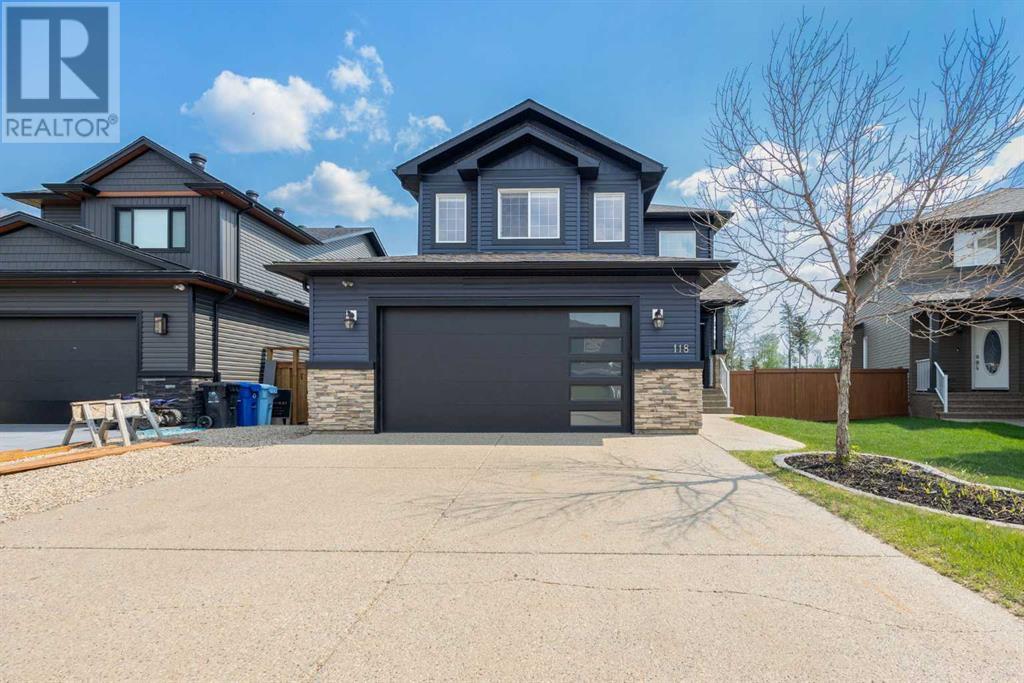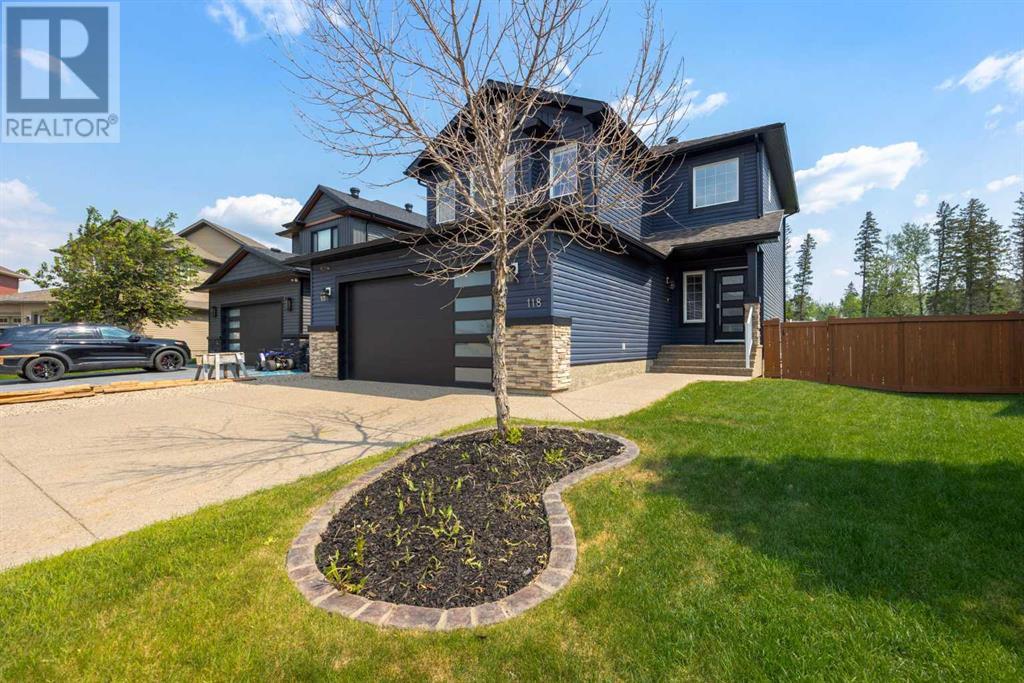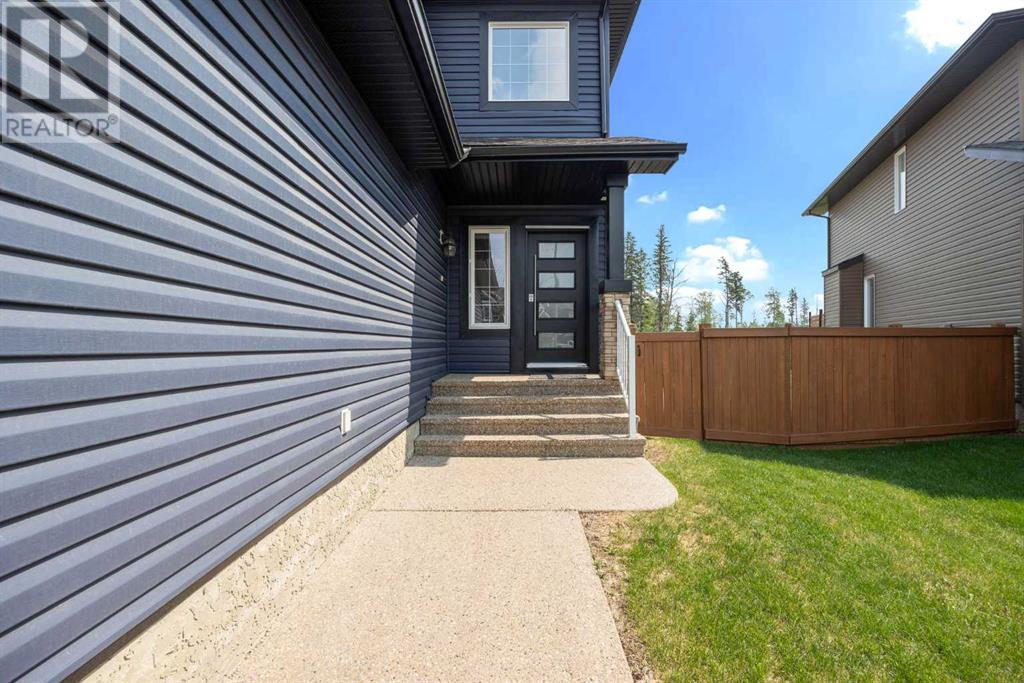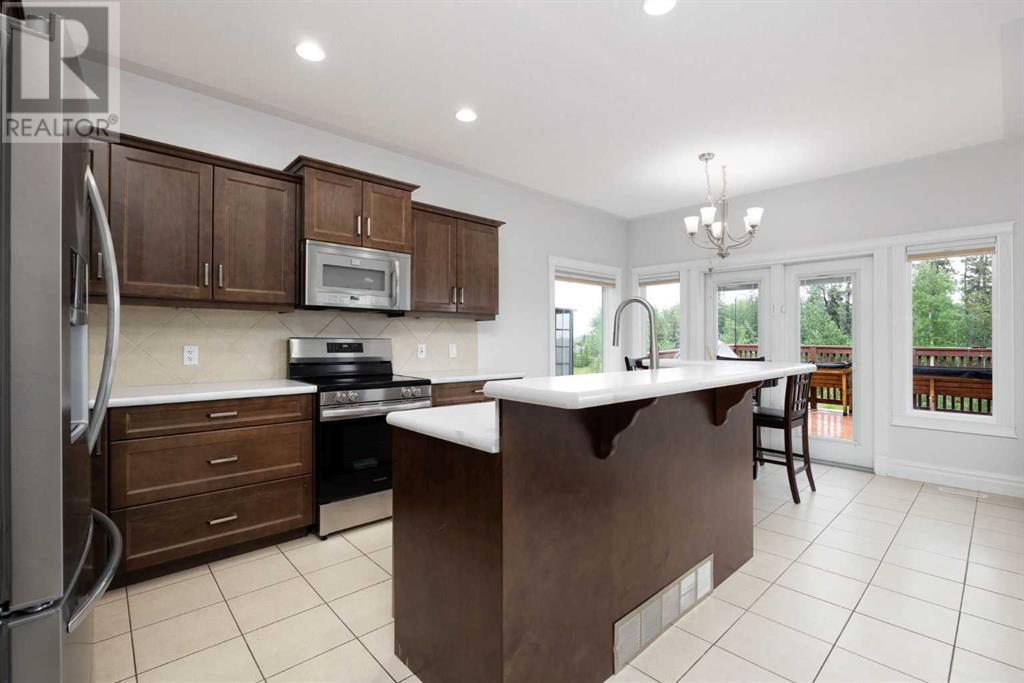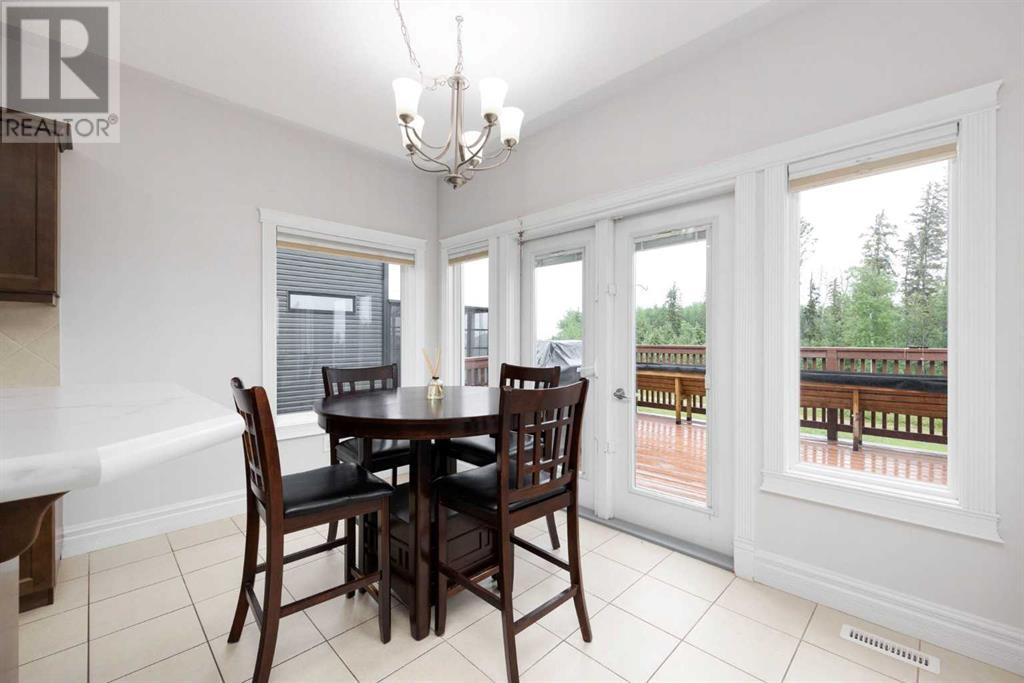118 Mayflower Bay Fort Mcmurray, Alberta T9K 0H1
$669,966
Available for immediate possession! Tucked at the end of a quiet cul-de-sac and overlooking the greenspace, 118 Mayflower Bay invites you to settle in and enjoy a truly move in ready home that has been freshly painted. This spacious 4 bedroom, 3.5 bath home is designed for comfort and functionality, featuring an open-concept main floor with rich hardwood flooring, a cozy gas fireplace, and a stylish kitchen complete with espresso cabinetry, new counter tops, stainless steel appliances, and a large island perfect for gathering. The dining area leads directly to the back deck, making indoor-outdoor entertaining a breeze. Upstairs offers a bright bonus room, three generously sized bedrooms, and a serene primary suite with double sinks, a soaker tub, separate shower, walk-in closet and tranquil views overlooking the greenspace. The fully finished walkout basement includes a legal one-bedroom suite with a private entrance, full kitchen, bathroom, and in-suite laundry, ideal for extended family or rental income. Step outside and enjoy summers in your heated natural gas pool, with a backyard wired and ready for a hot tub. This home comes with major exterior upgrades already done for you, including brand new siding, roof, exterior insulation, a new garage door, and all new windows on the right side of the house. The heated double attached garage adds convenience year round. Bonus features include central A/C, included patio furniture, and prepaid lawn care through to September 2025. Located close to parks, trails, and schools, this is a rare opportunity to own a truly turnkey home in a family friendly neighborhood. (id:60626)
Open House
This property has open houses!
1:00 pm
Ends at:3:00 pm
Join us this Saturday from 1-3 PM!Looking for your dream home and a fun weekend plan? Swing by our open house this Saturday - tour a beautiful property and cool off with poolside drinks and ice cream while you're here!
Property Details
| MLS® Number | A2213439 |
| Property Type | Single Family |
| Neigbourhood | Timberlea |
| Community Name | Timberlea |
| Amenities Near By | Schools, Shopping |
| Features | Cul-de-sac, See Remarks, No Animal Home, No Smoking Home, Gas Bbq Hookup |
| Parking Space Total | 4 |
| Plan | 0625490 |
| Structure | Deck |
Building
| Bathroom Total | 4 |
| Bedrooms Above Ground | 3 |
| Bedrooms Below Ground | 1 |
| Bedrooms Total | 4 |
| Appliances | See Remarks |
| Basement Development | Finished |
| Basement Features | Separate Entrance, Walk Out, Suite |
| Basement Type | Full (finished) |
| Constructed Date | 2010 |
| Construction Style Attachment | Detached |
| Cooling Type | Central Air Conditioning |
| Exterior Finish | Vinyl Siding |
| Fireplace Present | Yes |
| Fireplace Total | 1 |
| Flooring Type | Carpeted, Hardwood |
| Foundation Type | Poured Concrete |
| Half Bath Total | 1 |
| Heating Fuel | Natural Gas |
| Heating Type | Forced Air |
| Stories Total | 2 |
| Size Interior | 1,817 Ft2 |
| Total Finished Area | 1816.76 Sqft |
| Type | House |
Parking
| Attached Garage | 2 |
Land
| Acreage | No |
| Fence Type | Fence |
| Land Amenities | Schools, Shopping |
| Size Irregular | 5398.28 |
| Size Total | 5398.28 Sqft|4,051 - 7,250 Sqft |
| Size Total Text | 5398.28 Sqft|4,051 - 7,250 Sqft |
| Zoning Description | R1 |
Rooms
| Level | Type | Length | Width | Dimensions |
|---|---|---|---|---|
| Second Level | 4pc Bathroom | 4.92 Ft x 9.92 Ft | ||
| Second Level | 5pc Bathroom | 8.83 Ft x 10.92 Ft | ||
| Second Level | Bedroom | 9.33 Ft x 10.08 Ft | ||
| Second Level | Bedroom | 9.33 Ft x 10.08 Ft | ||
| Second Level | Primary Bedroom | 13.75 Ft x 13.67 Ft | ||
| Second Level | Bonus Room | 17.08 Ft x 14.92 Ft | ||
| Basement | 4pc Bathroom | 8.83 Ft x 7.83 Ft | ||
| Basement | Bedroom | 11.75 Ft x 9.92 Ft | ||
| Basement | Family Room | 10.25 Ft x 10.92 Ft | ||
| Basement | Kitchen | 13.33 Ft x 10.17 Ft | ||
| Basement | Recreational, Games Room | 11.50 Ft x 11.83 Ft | ||
| Basement | Furnace | 6.17 Ft x 14.25 Ft | ||
| Main Level | 2pc Bathroom | 5.08 Ft x 4.92 Ft | ||
| Main Level | Dining Room | 12.00 Ft x 6.00 Ft | ||
| Main Level | Foyer | 6.67 Ft x 8.67 Ft | ||
| Main Level | Kitchen | 12.00 Ft x 13.58 Ft | ||
| Main Level | Laundry Room | 9.42 Ft x 7.25 Ft | ||
| Main Level | Living Room | 15.08 Ft x 7.00 Ft |
Contact Us
Contact us for more information

