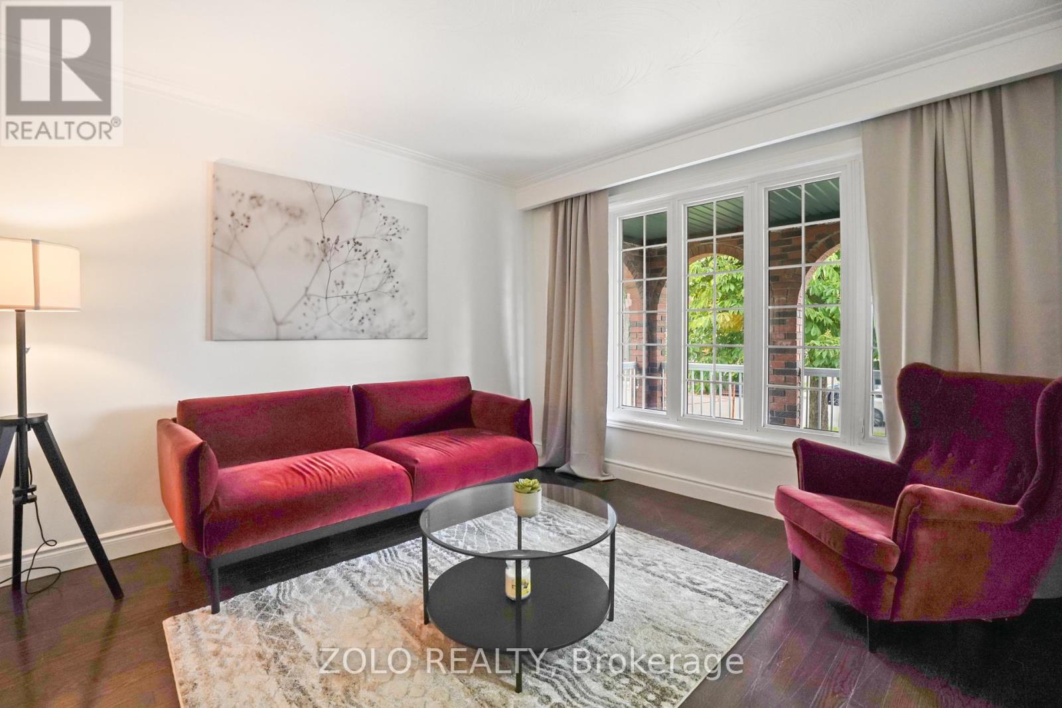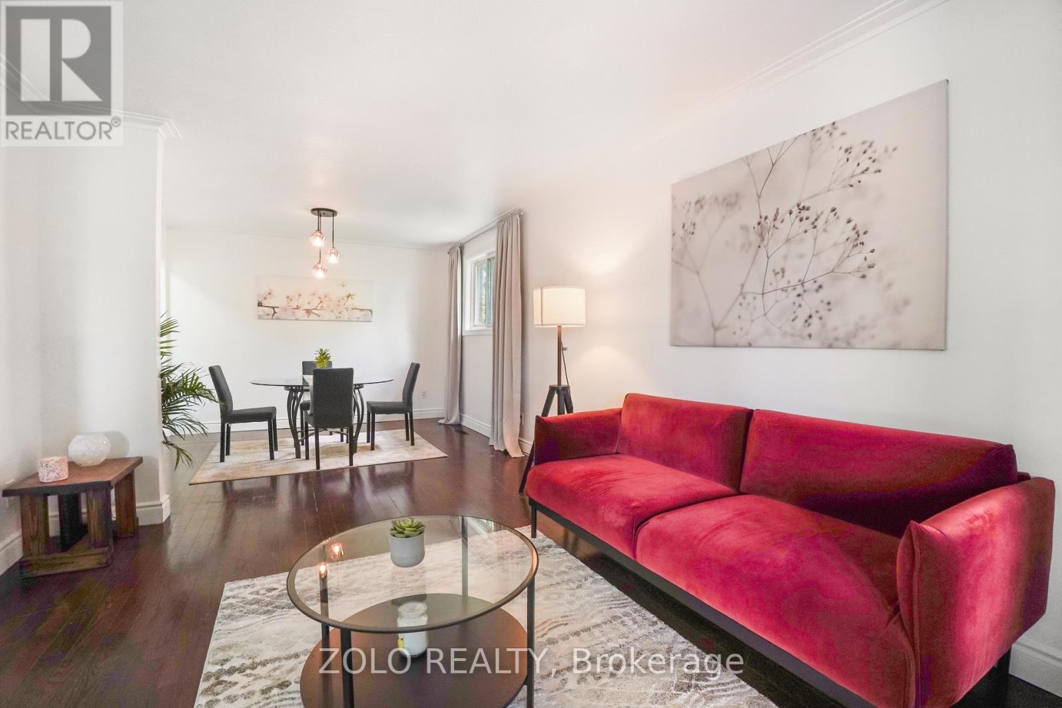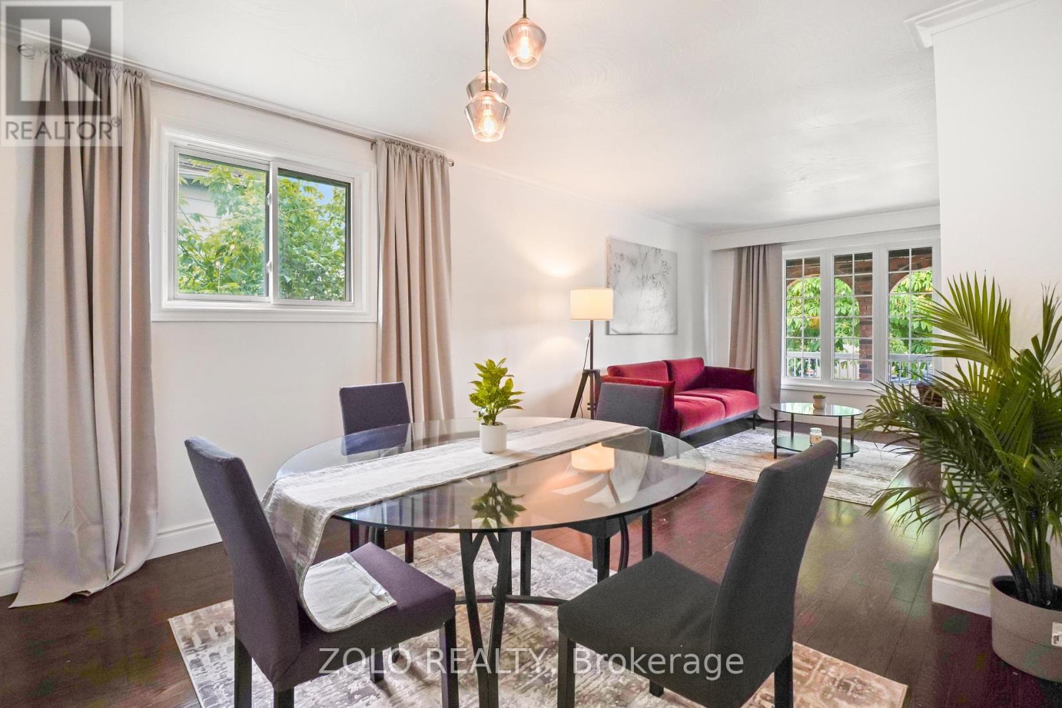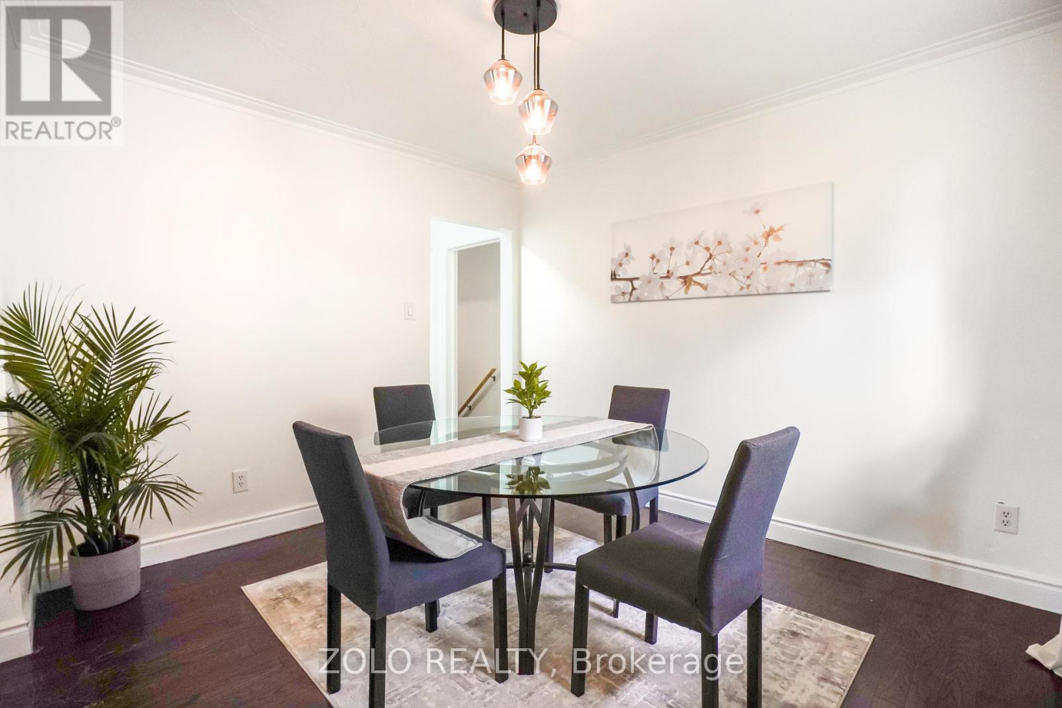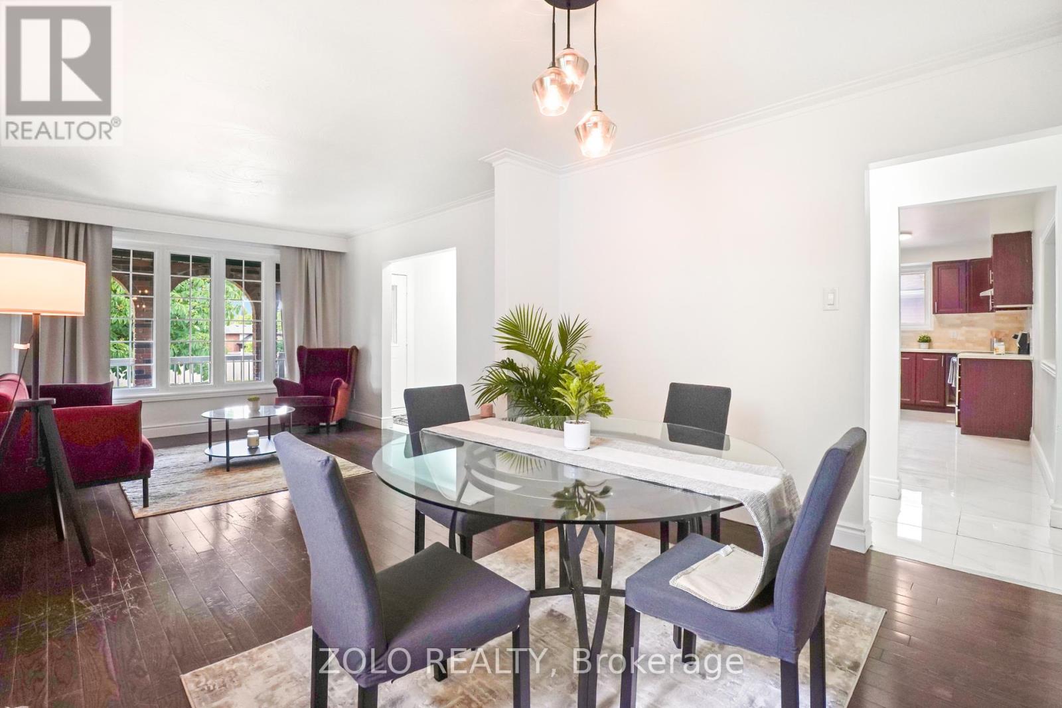6 Bedroom
2 Bathroom
1,100 - 1,500 ft2
Bungalow
Central Air Conditioning
Forced Air
$999,999
Welcome to 19 Scarboro St, a spacious and flexible home perfect for multi-generational living, investors, or buyers looking to offset their mortgage with rental income. This well maintained property features a fully legal basement apartment with 3 bedrooms and a den, a full kitchen, cozy family room, washroom, and shared laundry. The suite is legally registered with the City of Mississauga, offering peace of mind and a strong income opportunity. The home previously generated $86,400 per year in rental income (main level rented at $3,200/month and the basement at $4,000/month) making it an excellent option for those seeking cash flow. The main level features a bright, open-concept layout with large windows, seamless living and dining areas, and tasteful updates throughout. The kitchen is well-equipped with ample cabinetry, modern appliances, and a layout that is both functional and inviting. Each bedroom is generously sized, ideal for growing families or shared accommodations. The property has been well maintained with several key upgrades, including a new roof (June 2024), driveway and walkways (Sept 2022), and a new hot water tank (2022), all adding long-term value and reliability. In 2025, the interior was refreshed with a full coat of paint, new baseboards, modern LED light fixtures, and a brand-new basement kitchen. Outside, enjoy a large backyard perfect for gardening, entertaining, or relaxing. With ample parking for all occupants, this property is truly turnkey, offering both comfort and solid investment potential in a growing Mississauga neighbourhood. Showings are go-and-show. Contact your favourite realtor today! (id:60626)
Property Details
|
MLS® Number
|
W12243499 |
|
Property Type
|
Single Family |
|
Neigbourhood
|
Old Malton |
|
Community Name
|
Malton |
|
Amenities Near By
|
Park, Public Transit, Place Of Worship |
|
Features
|
In-law Suite |
|
Parking Space Total
|
6 |
|
Structure
|
Porch, Shed |
Building
|
Bathroom Total
|
2 |
|
Bedrooms Above Ground
|
3 |
|
Bedrooms Below Ground
|
3 |
|
Bedrooms Total
|
6 |
|
Age
|
51 To 99 Years |
|
Appliances
|
Water Heater, Dishwasher, Dryer, Hood Fan, Two Stoves, Two Washers, Two Refrigerators |
|
Architectural Style
|
Bungalow |
|
Basement Features
|
Apartment In Basement, Separate Entrance |
|
Basement Type
|
N/a |
|
Construction Style Attachment
|
Detached |
|
Cooling Type
|
Central Air Conditioning |
|
Exterior Finish
|
Brick |
|
Fire Protection
|
Smoke Detectors |
|
Flooring Type
|
Hardwood, Tile |
|
Foundation Type
|
Concrete |
|
Heating Fuel
|
Natural Gas |
|
Heating Type
|
Forced Air |
|
Stories Total
|
1 |
|
Size Interior
|
1,100 - 1,500 Ft2 |
|
Type
|
House |
|
Utility Water
|
Municipal Water |
Parking
|
Attached Garage
|
|
|
Garage
|
|
|
Tandem
|
|
Land
|
Acreage
|
No |
|
Fence Type
|
Fenced Yard |
|
Land Amenities
|
Park, Public Transit, Place Of Worship |
|
Sewer
|
Sanitary Sewer |
|
Size Depth
|
128 Ft |
|
Size Frontage
|
46 Ft |
|
Size Irregular
|
46 X 128 Ft |
|
Size Total Text
|
46 X 128 Ft |
|
Zoning Description
|
R4 |
Rooms
| Level |
Type |
Length |
Width |
Dimensions |
|
Basement |
Bedroom |
2.81 m |
3.15 m |
2.81 m x 3.15 m |
|
Basement |
Bedroom 2 |
3.09 m |
3.88 m |
3.09 m x 3.88 m |
|
Basement |
Bedroom 3 |
3.13 m |
3.62 m |
3.13 m x 3.62 m |
|
Basement |
Laundry Room |
3.5 m |
1.5 m |
3.5 m x 1.5 m |
|
Basement |
Bathroom |
2.15 m |
2.05 m |
2.15 m x 2.05 m |
|
Basement |
Kitchen |
2.49 m |
5.32 m |
2.49 m x 5.32 m |
|
Basement |
Living Room |
3.29 m |
3.09 m |
3.29 m x 3.09 m |
|
Basement |
Den |
3.14 m |
3.09 m |
3.14 m x 3.09 m |
|
Main Level |
Living Room |
3.45 m |
3.92 m |
3.45 m x 3.92 m |
|
Main Level |
Dining Room |
3.45 m |
3.03 m |
3.45 m x 3.03 m |
|
Main Level |
Kitchen |
2.69 m |
5.41 m |
2.69 m x 5.41 m |
|
Main Level |
Bedroom |
2.8 m |
3.05 m |
2.8 m x 3.05 m |
|
Main Level |
Bedroom 2 |
2.72 m |
4.11 m |
2.72 m x 4.11 m |
|
Main Level |
Bedroom 3 |
3.04 m |
3.85 m |
3.04 m x 3.85 m |
|
Main Level |
Bathroom |
2.66 m |
2.11 m |
2.66 m x 2.11 m |

