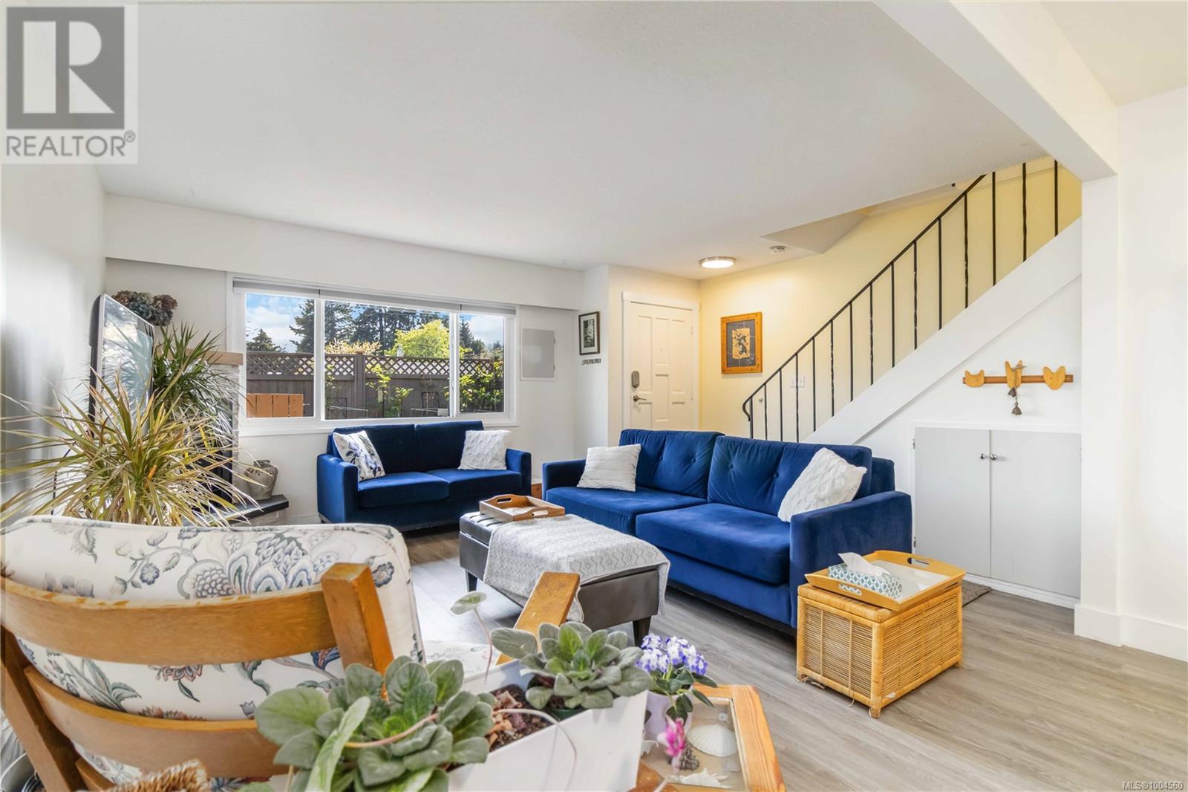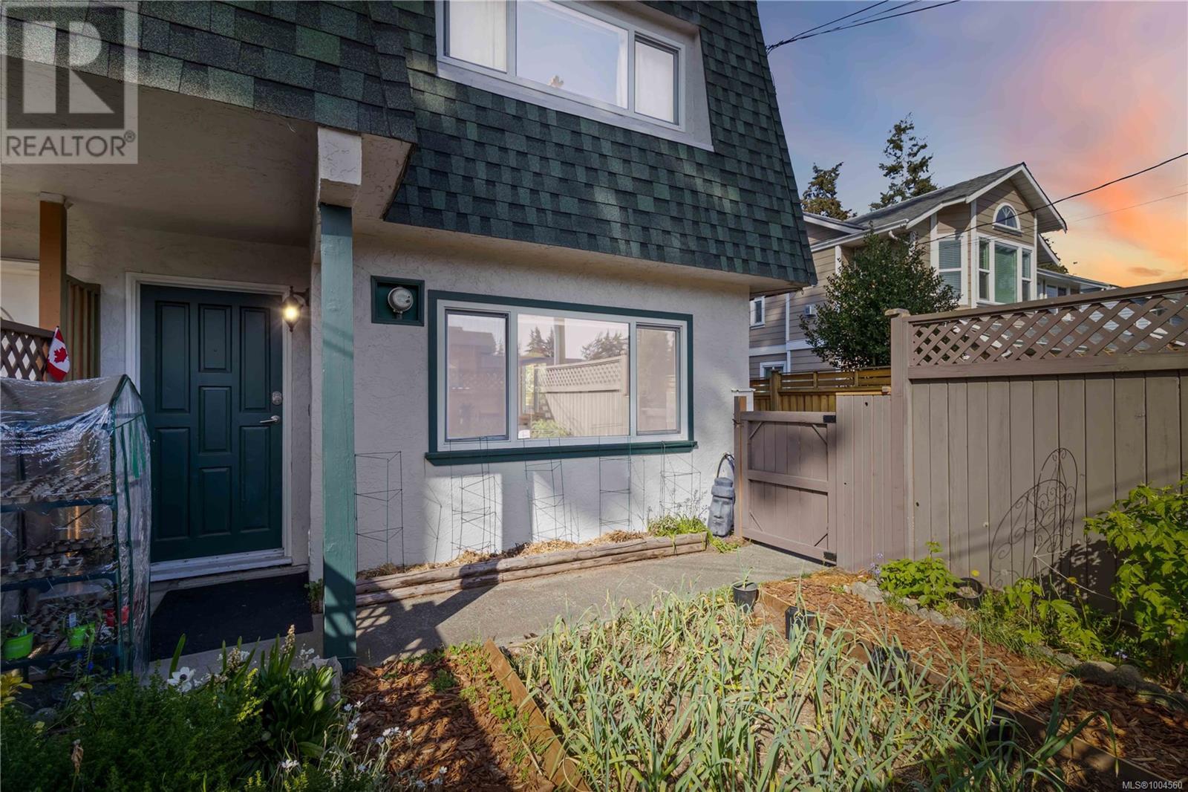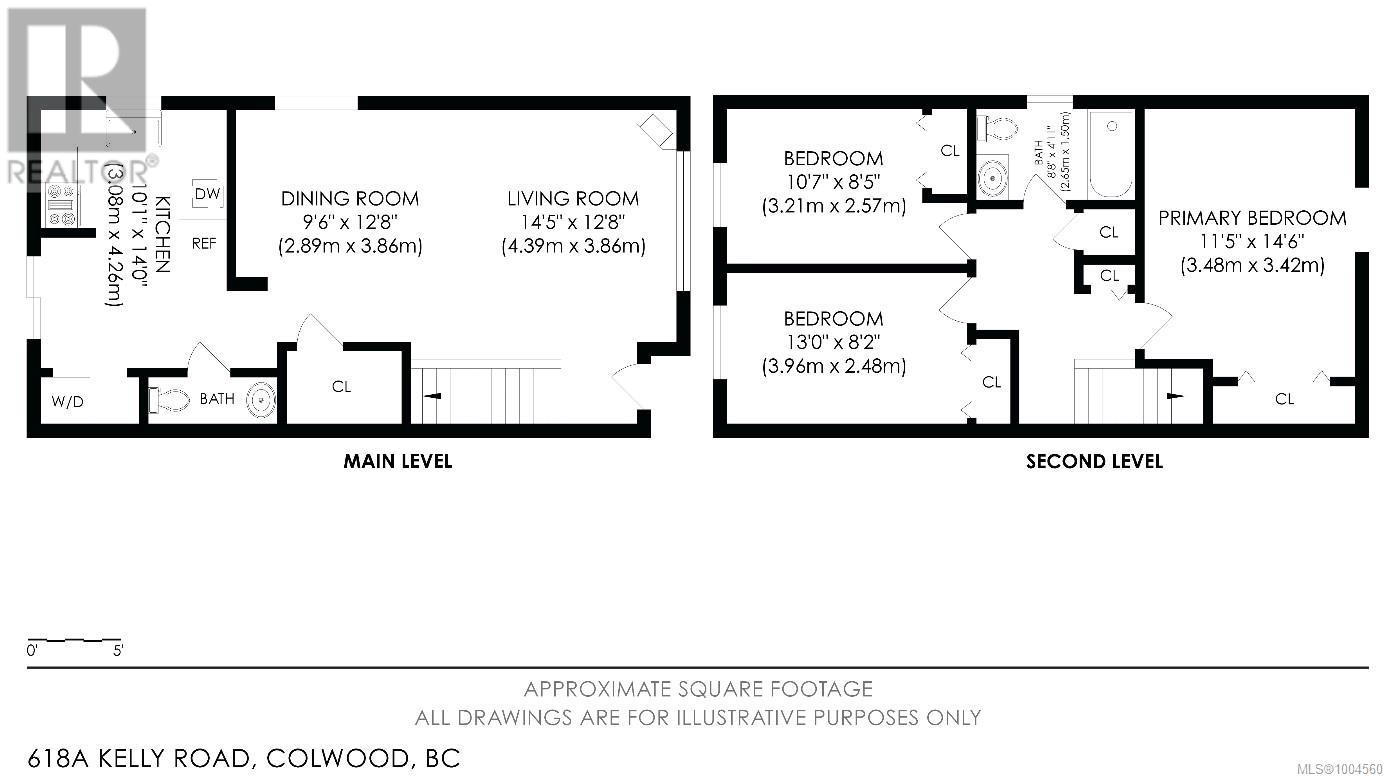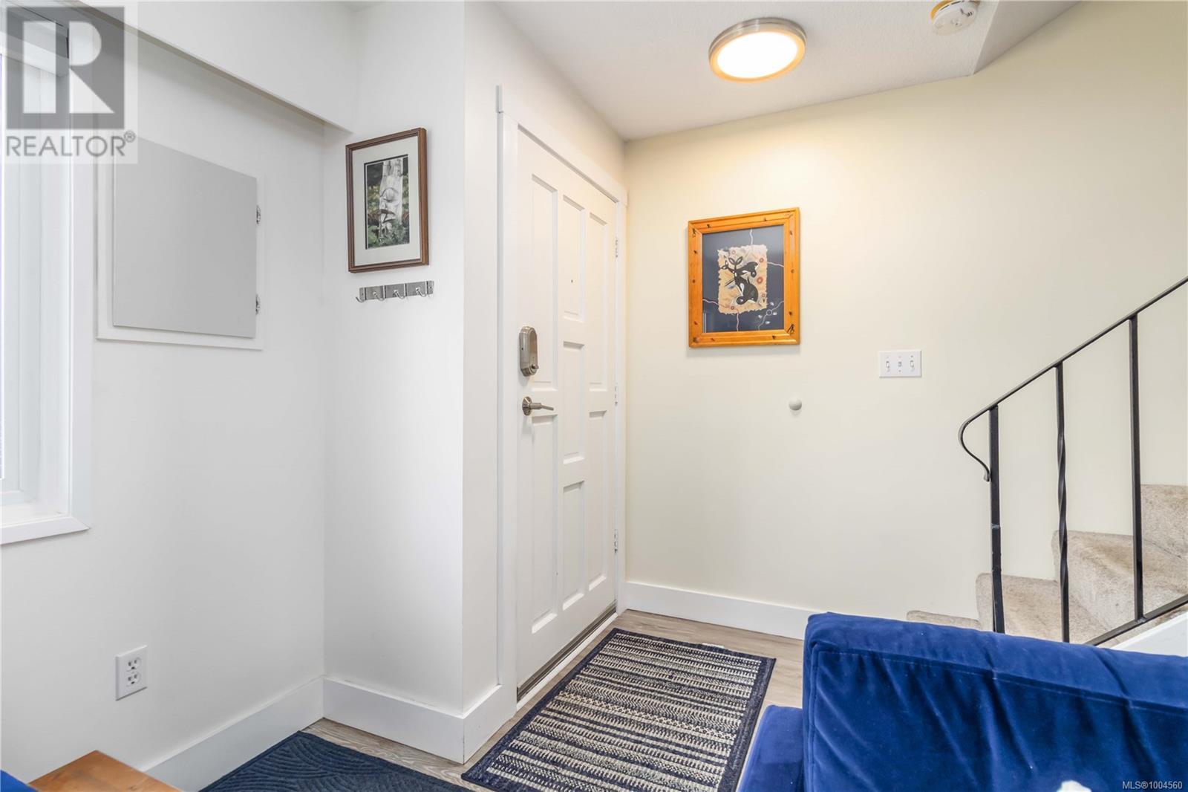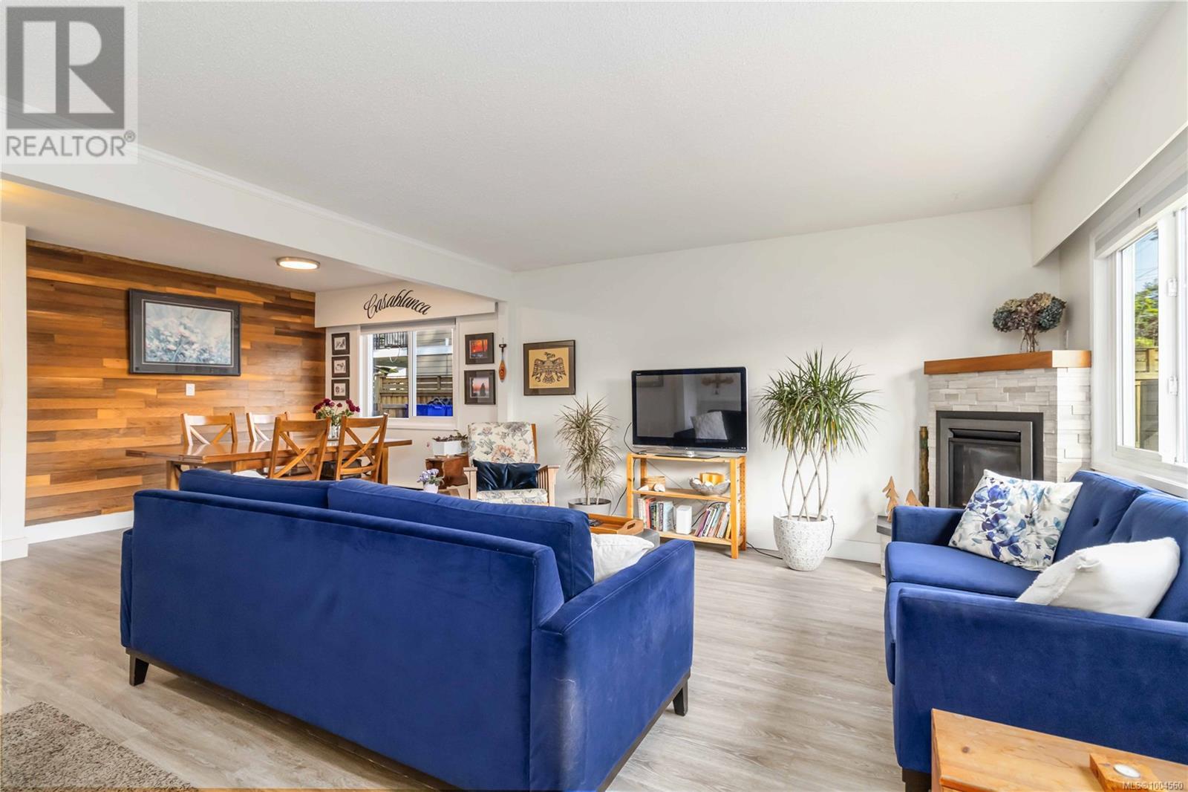3 Bedroom
2 Bathroom
1,344 ft2
Fireplace
None
Baseboard Heaters
$769,900
Lush gardens steal the show at this updated 3 bed, 2 bath half duplex—featuring 9 fruit varieties, 4+ veggie beds, hydrangeas, and a moonlight flower garden. Inside, enjoy new flooring, lighting, baseboards, two renovated baths, and fresh white paint that complements any style. The main level includes a gas fireplace with push-button start, spacious living/dining, and a kitchen that opens to a large deck and fenced yard. Bonus 3-season Oasis, RV parking, movable rear gate, and room for more. Quiet neighbours and walkable to shops and parks! NO STRATA FEE (Insurance is your only shared expense with neighbour) (id:60626)
Property Details
|
MLS® Number
|
1004560 |
|
Property Type
|
Single Family |
|
Neigbourhood
|
Hatley Park |
|
Community Features
|
Pets Allowed, Family Oriented |
|
Features
|
Level Lot, Rectangular |
|
Parking Space Total
|
2 |
|
Plan
|
Vis353 |
Building
|
Bathroom Total
|
2 |
|
Bedrooms Total
|
3 |
|
Appliances
|
Refrigerator, Stove, Washer, Dryer |
|
Constructed Date
|
1975 |
|
Cooling Type
|
None |
|
Fireplace Present
|
Yes |
|
Fireplace Total
|
1 |
|
Heating Fuel
|
Electric |
|
Heating Type
|
Baseboard Heaters |
|
Size Interior
|
1,344 Ft2 |
|
Total Finished Area
|
1344 Sqft |
|
Type
|
Duplex |
Land
|
Acreage
|
No |
|
Size Irregular
|
3780 |
|
Size Total
|
3780 Sqft |
|
Size Total Text
|
3780 Sqft |
|
Zoning Type
|
Duplex |
Rooms
| Level |
Type |
Length |
Width |
Dimensions |
|
Second Level |
Primary Bedroom |
|
|
11' x 14' |
|
Second Level |
Bathroom |
|
|
8' x 4' |
|
Second Level |
Bedroom |
|
|
10' x 8' |
|
Second Level |
Bedroom |
|
|
13' x 8' |
|
Main Level |
Bathroom |
|
|
2-Piece |
|
Main Level |
Kitchen |
|
|
10' x 14' |
|
Main Level |
Dining Room |
|
|
9' x 12' |
|
Main Level |
Living Room |
|
|
14' x 12' |

