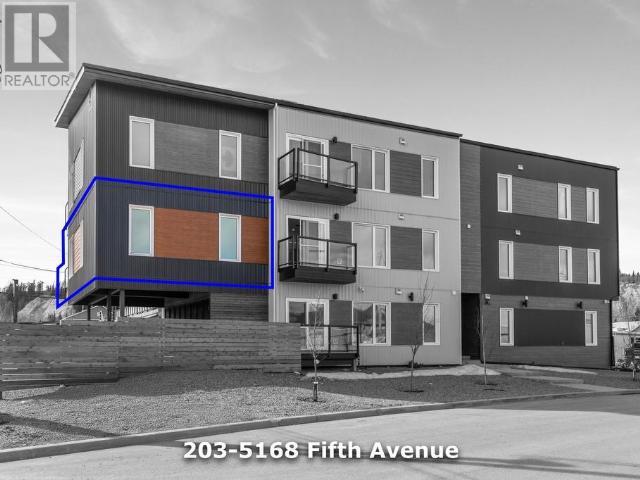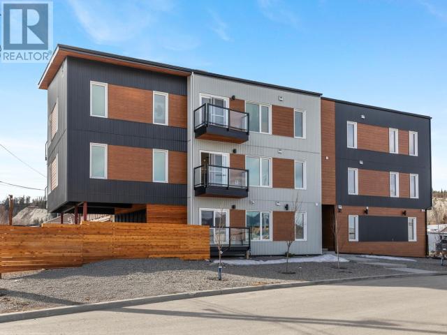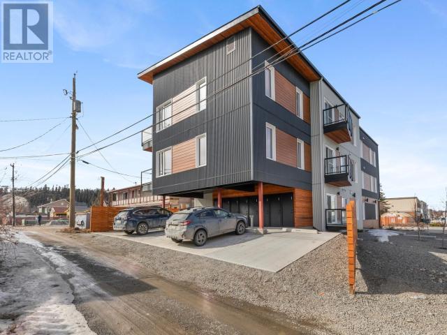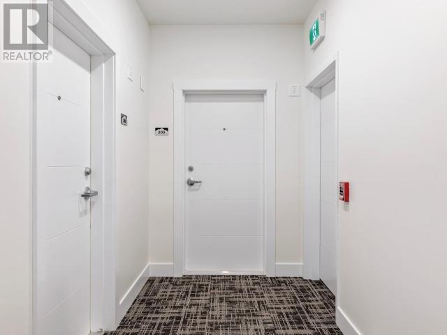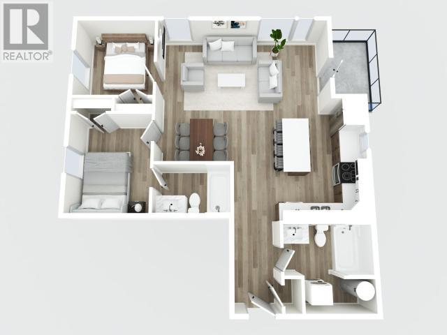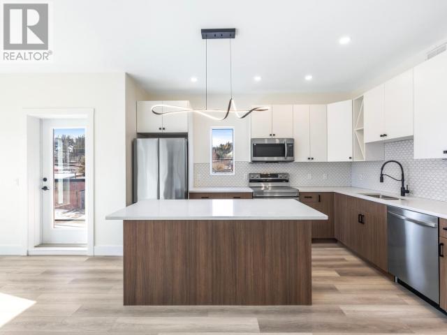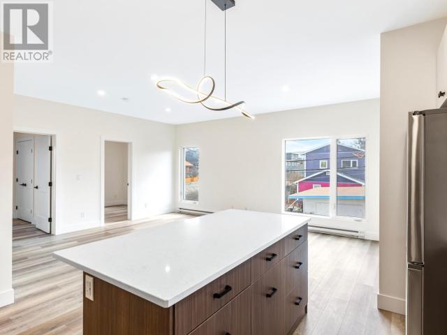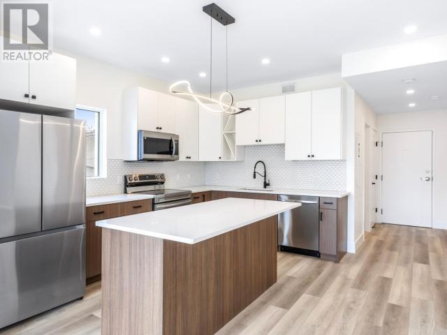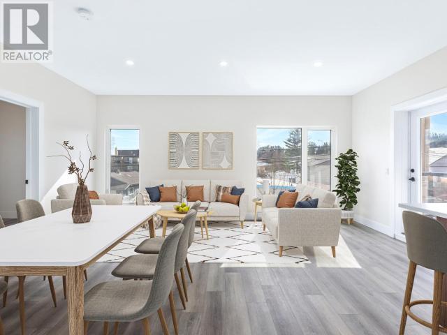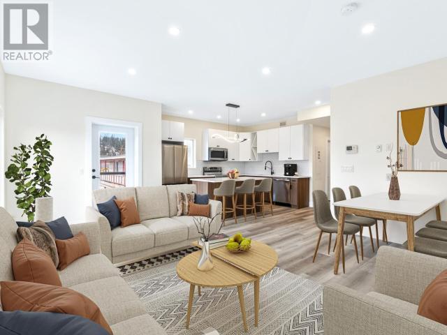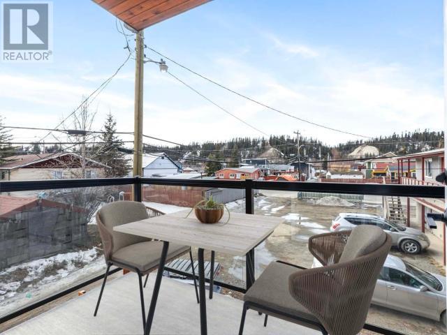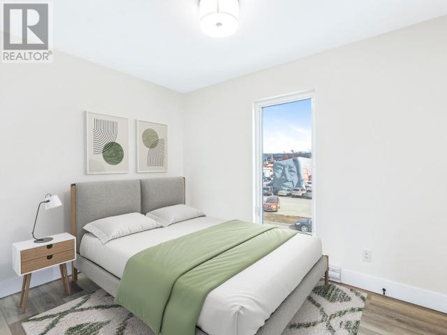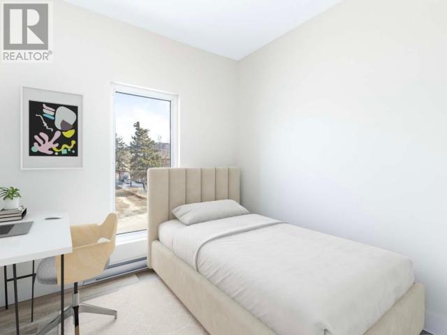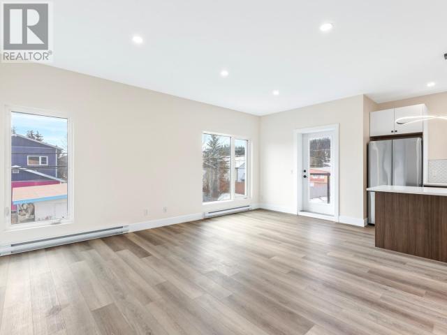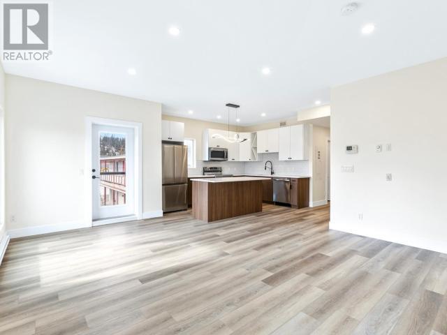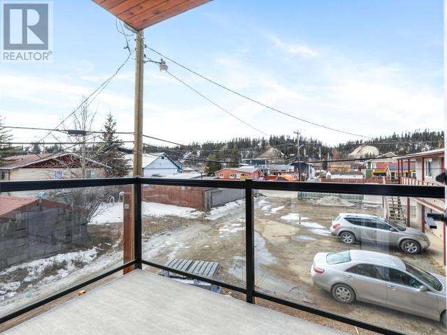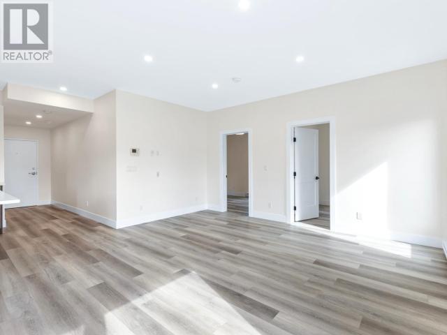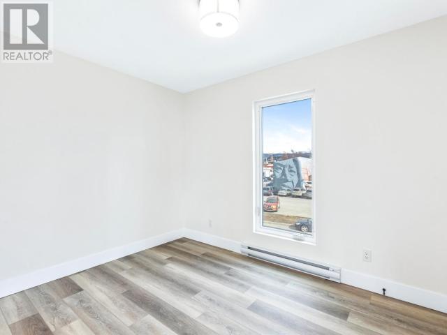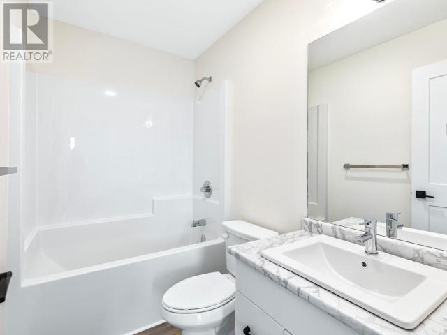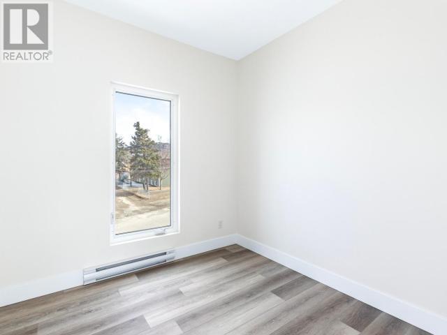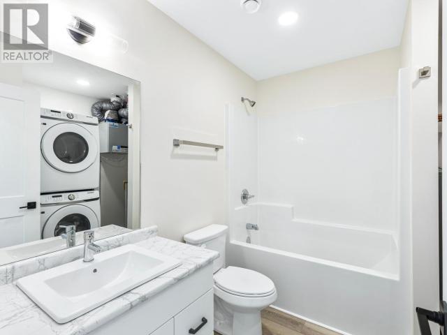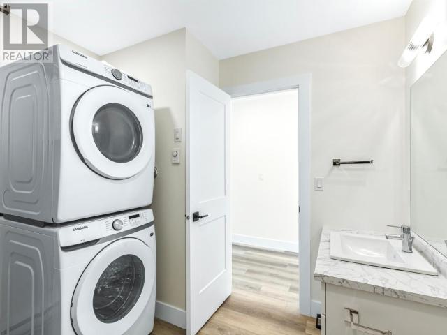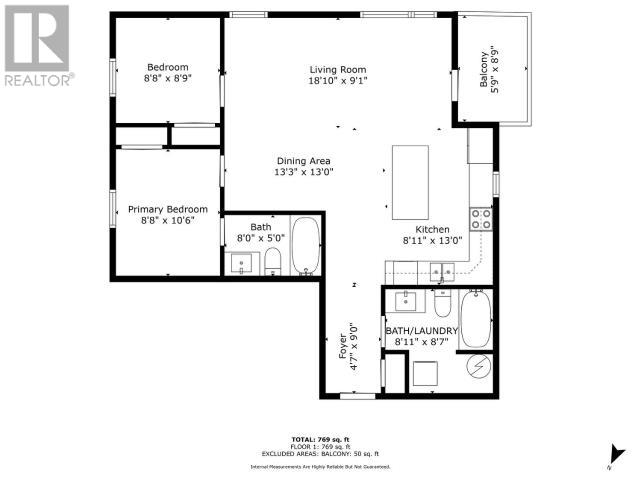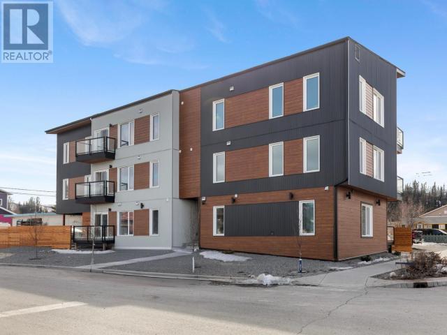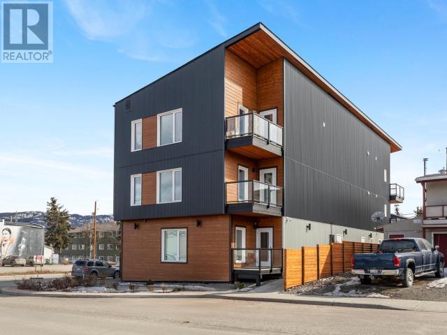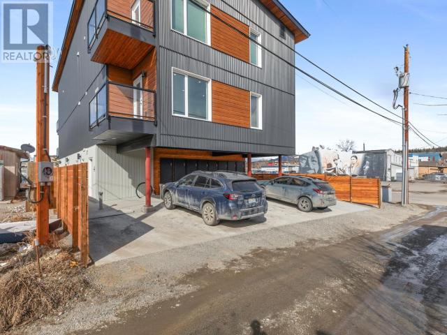203-5168 5th Avenue Whitehorse, Yukon Y1A 5B2
$499,900Maintenance,
$301 Monthly
Maintenance,
$301 MonthlyVibrant, compact, and dialed into downtown--Suite 203 brings modern living into focus. This second-floor, 2-bedroom, 2-bathroom suite offers 752 sqft of smart design with southern exposure that fills the space with natural light. The open-concept main living area features 9' ceilings, vinyl plank flooring, and an upscale kitchen with quartz countertops, tiled backsplash, island with seating overhang, and stainless steel appliances. The primary bedroomincludes a private ensuite, while the cozy secondary bedroom is complemented by a separate full bathroom with integrated laundry. A south-facing balcony off the living room adds to the comfort, and a dedicated storage lockerkeeps things tidy. This suite is pet-friendly and rental-friendly with no limitations. Close to shops, restaurants, groceries, trails, and entertainment--it's everything you want, right where you want it. Available now/immediate possession. Condo fees:$301/month. (id:60626)
Property Details
| MLS® Number | 16396 |
| Property Type | Single Family |
| Features | Flat Site, Rectangular, Balcony |
| Storage Type | Storage Shed |
Building
| Bathroom Total | 2 |
| Bedrooms Total | 2 |
| Appliances | Stove, Refrigerator, Washer, Dishwasher, Dryer, Intercom, Microwave |
| Constructed Date | 2024 |
| Construction Style Attachment | Attached |
| Size Interior | 752 Ft2 |
| Type | Apartment |
Land
| Acreage | No |
| Fence Type | Partially Fenced |
| Size Irregular | 752 |
| Size Total | 752 Sqft |
| Size Total Text | 752 Sqft |
Rooms
| Level | Type | Length | Width | Dimensions |
|---|---|---|---|---|
| Main Level | Foyer | 4 ft ,7 in | 9 ft | 4 ft ,7 in x 9 ft |
| Main Level | Living Room | 18 ft ,10 in | 9 ft ,1 in | 18 ft ,10 in x 9 ft ,1 in |
| Main Level | Dining Room | 13 ft ,3 in | 13 ft | 13 ft ,3 in x 13 ft |
| Main Level | Kitchen | 8 ft ,11 in | 13 ft | 8 ft ,11 in x 13 ft |
| Main Level | Primary Bedroom | 8 ft ,8 in | 10 ft ,6 in | 8 ft ,8 in x 10 ft ,6 in |
| Main Level | 4pc Bathroom | Measurements not available | ||
| Main Level | 4pc Ensuite Bath | Measurements not available | ||
| Main Level | Bedroom | 8 ft ,8 in | 8 ft ,9 in | 8 ft ,8 in x 8 ft ,9 in |
| Main Level | Other | 8 ft ,11 in | 8 ft ,7 in | 8 ft ,11 in x 8 ft ,7 in |
| Main Level | Porch | 5 ft ,9 in | 8 ft ,9 in | 5 ft ,9 in x 8 ft ,9 in |
Contact Us
Contact us for more information

