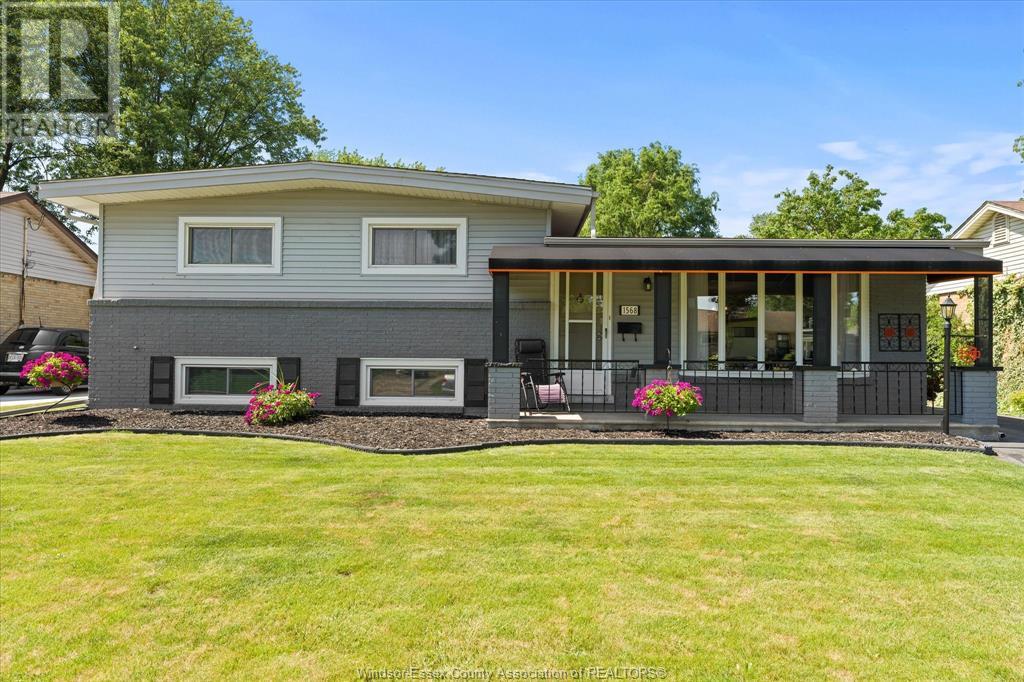3 Bedroom
2 Bathroom
1,160 ft2
3 Level
Fireplace
Inground Pool
Central Air Conditioning
Forced Air, Furnace
Landscaped
$599,500
Immaculate home in South Windsor is now available! This beautifully updated 3-level side split is nestled in the heart of South Windsor, one of the city’s most sought-after neighborhoods—perfect for families & investors alike. Set on a generous 60’ x 100’ lot, this home has been meticulously maintained and is truly move-in ready. Renovated KIT w/stylish cabinetry & finishes, renovated main BTH w/ quality upgrades, spacious & sun-filled living & dining rooms, three comfortable bedrooms w/ ample closet space, lower-level FR w/ great natural light, utility rm w/ 2pc bath and grade entry to the rear yard. Drive to detached garage and private backyard oasis with inground pool, arbour and extensive patio. Lovely covered from porch w/ newer awning. Very well maintained and many updates throughout. Located in a top-rated school district – ideal for growing families (Glenwood, St. Gabriel, Massey, etc). Minutes to parks, trails, shopping, and dining. Quick access to EC Row Expressway & Highway 401 and close to St. Clair College and the University of Windsor. Call today for your personal showing! (id:60626)
Open House
This property has open houses!
Starts at:
1:00 pm
Ends at:
3:00 pm
Property Details
|
MLS® Number
|
25015923 |
|
Property Type
|
Single Family |
|
Neigbourhood
|
South Windsor |
|
Features
|
Finished Driveway, Side Driveway |
|
Pool Type
|
Inground Pool |
Building
|
Bathroom Total
|
2 |
|
Bedrooms Above Ground
|
3 |
|
Bedrooms Total
|
3 |
|
Appliances
|
Dishwasher, Dryer, Refrigerator, Stove, Washer |
|
Architectural Style
|
3 Level |
|
Constructed Date
|
1962 |
|
Construction Style Attachment
|
Detached |
|
Construction Style Split Level
|
Sidesplit |
|
Cooling Type
|
Central Air Conditioning |
|
Exterior Finish
|
Aluminum/vinyl, Brick |
|
Fireplace Fuel
|
Electric |
|
Fireplace Present
|
Yes |
|
Fireplace Type
|
Free Standing Metal |
|
Flooring Type
|
Carpeted, Ceramic/porcelain, Hardwood, Laminate |
|
Foundation Type
|
Block |
|
Half Bath Total
|
1 |
|
Heating Fuel
|
Natural Gas |
|
Heating Type
|
Forced Air, Furnace |
|
Size Interior
|
1,160 Ft2 |
|
Total Finished Area
|
1160 Sqft |
Parking
Land
|
Acreage
|
No |
|
Fence Type
|
Fence |
|
Landscape Features
|
Landscaped |
|
Size Irregular
|
60.24 X 100.34 / 0.13 Ac |
|
Size Total Text
|
60.24 X 100.34 / 0.13 Ac |
|
Zoning Description
|
Res |
Rooms
| Level |
Type |
Length |
Width |
Dimensions |
|
Second Level |
4pc Bathroom |
|
|
Measurements not available |
|
Second Level |
Bedroom |
|
|
Measurements not available |
|
Second Level |
Bedroom |
|
|
Measurements not available |
|
Second Level |
Bedroom |
|
|
Measurements not available |
|
Third Level |
2pc Bathroom |
|
|
Measurements not available |
|
Third Level |
Utility Room |
|
|
Measurements not available |
|
Third Level |
Laundry Room |
|
|
Measurements not available |
|
Third Level |
Family Room |
|
|
Measurements not available |
|
Main Level |
Kitchen |
|
|
Measurements not available |
|
Main Level |
Dining Room |
|
|
Measurements not available |
|
Main Level |
Living Room |
|
|
Measurements not available |
|
Main Level |
Foyer |
|
|
Measurements not available |












































