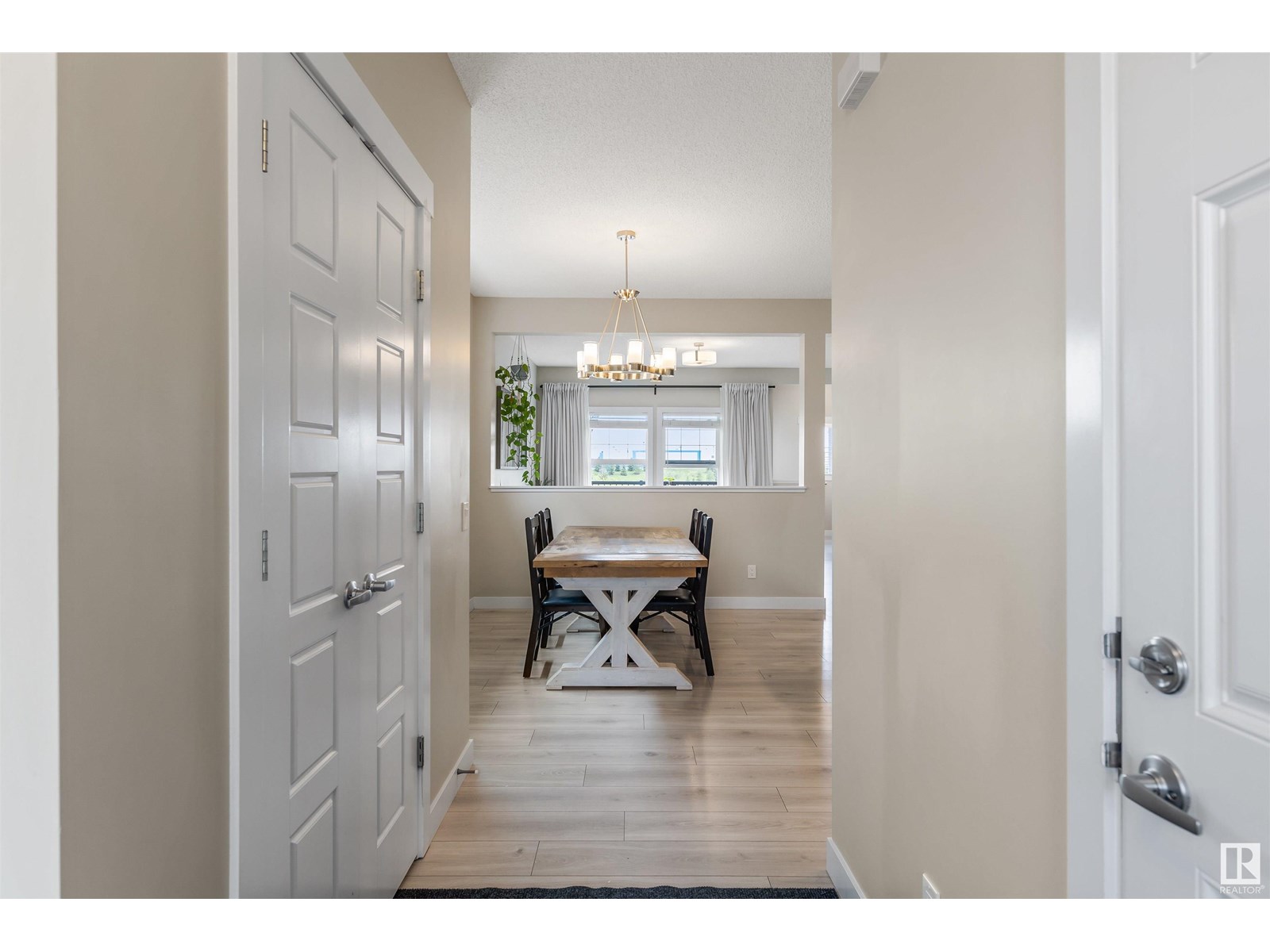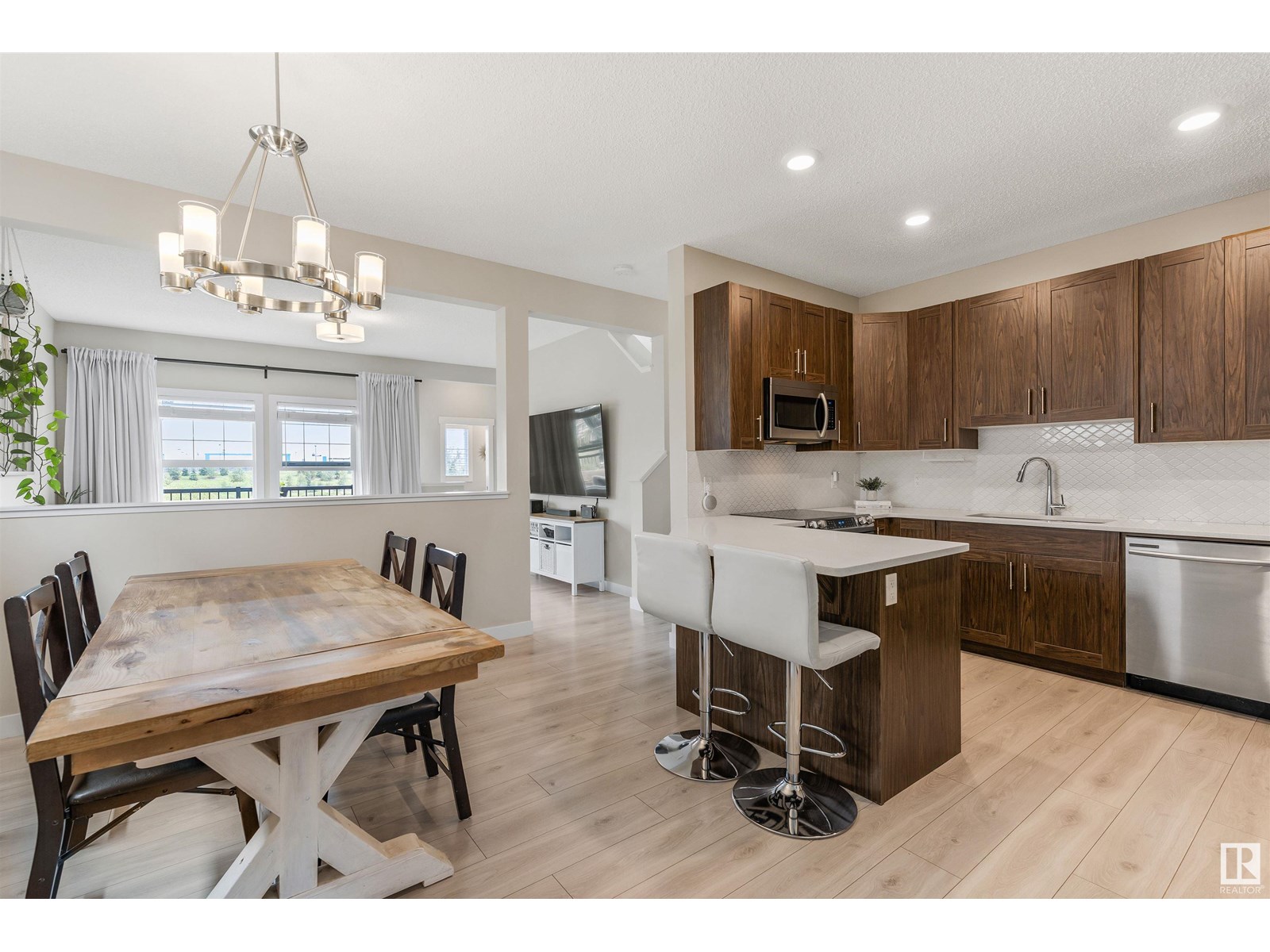4 Bedroom
3 Bathroom
1,571 ft2
Forced Air
$534,900
Beautiful pond views from this better than new WALKOUT basement half duplex in fabulous Jensen Lakes! The entrance welcomes guests into the OPEN DESIGN. Laminate flooring & 9ft ceilings flow throughout the main floor. The kitchen is stunning w/ warm coloured cabinetry, quartz counters, s/s appliances, pantry, tiled back splash & pot lighting. The living room has stunning pond views. A 2pce bath & access onto the back deck completes the main level. The upper floor has 3 generous sized bedrooms, laundry facilities, 4pce main bathroom & a 4pce en suite. The en suite features a large shower & double sinks w/ a quartz counter. The 2nd bedroom has a stunning wall of windows & the 3rd bedroom has additional windows too, making these rooms beautifully sun filled. The WALKOUT basement is unspoiled, however there is excellent potential for a family room, bedroom, bathroom & a mechanical room. There is access to the FULLY FENCED backyard & the lower level deck. A single attached garage completes this amazing home! (id:60626)
Open House
This property has open houses!
Starts at:
2:00 pm
Ends at:
4:00 pm
Property Details
|
MLS® Number
|
E4444274 |
|
Property Type
|
Single Family |
|
Neigbourhood
|
Jensen Lakes |
|
Amenities Near By
|
Playground, Public Transit, Schools, Shopping |
|
Features
|
See Remarks |
|
Structure
|
Deck |
Building
|
Bathroom Total
|
3 |
|
Bedrooms Total
|
4 |
|
Appliances
|
Dishwasher, Dryer, Garage Door Opener Remote(s), Garage Door Opener, Microwave Range Hood Combo, Refrigerator, Stove, Washer, Window Coverings |
|
Basement Development
|
Unfinished |
|
Basement Features
|
Walk Out |
|
Basement Type
|
Full (unfinished) |
|
Constructed Date
|
2019 |
|
Construction Style Attachment
|
Semi-detached |
|
Half Bath Total
|
1 |
|
Heating Type
|
Forced Air |
|
Stories Total
|
2 |
|
Size Interior
|
1,571 Ft2 |
|
Type
|
Duplex |
Parking
Land
|
Acreage
|
No |
|
Fence Type
|
Fence |
|
Land Amenities
|
Playground, Public Transit, Schools, Shopping |
|
Size Irregular
|
299 |
|
Size Total
|
299 M2 |
|
Size Total Text
|
299 M2 |
Rooms
| Level |
Type |
Length |
Width |
Dimensions |
|
Basement |
Bedroom 4 |
2.52 m |
3.52 m |
2.52 m x 3.52 m |
|
Main Level |
Living Room |
4.5 m |
3.93 m |
4.5 m x 3.93 m |
|
Main Level |
Dining Room |
4.39 m |
3.94 m |
4.39 m x 3.94 m |
|
Main Level |
Kitchen |
2.46 m |
3.75 m |
2.46 m x 3.75 m |
|
Upper Level |
Primary Bedroom |
3.49 m |
4.56 m |
3.49 m x 4.56 m |
|
Upper Level |
Bedroom 2 |
2.9 m |
3.59 m |
2.9 m x 3.59 m |
|
Upper Level |
Bedroom 3 |
3.72 m |
3.41 m |
3.72 m x 3.41 m |














































