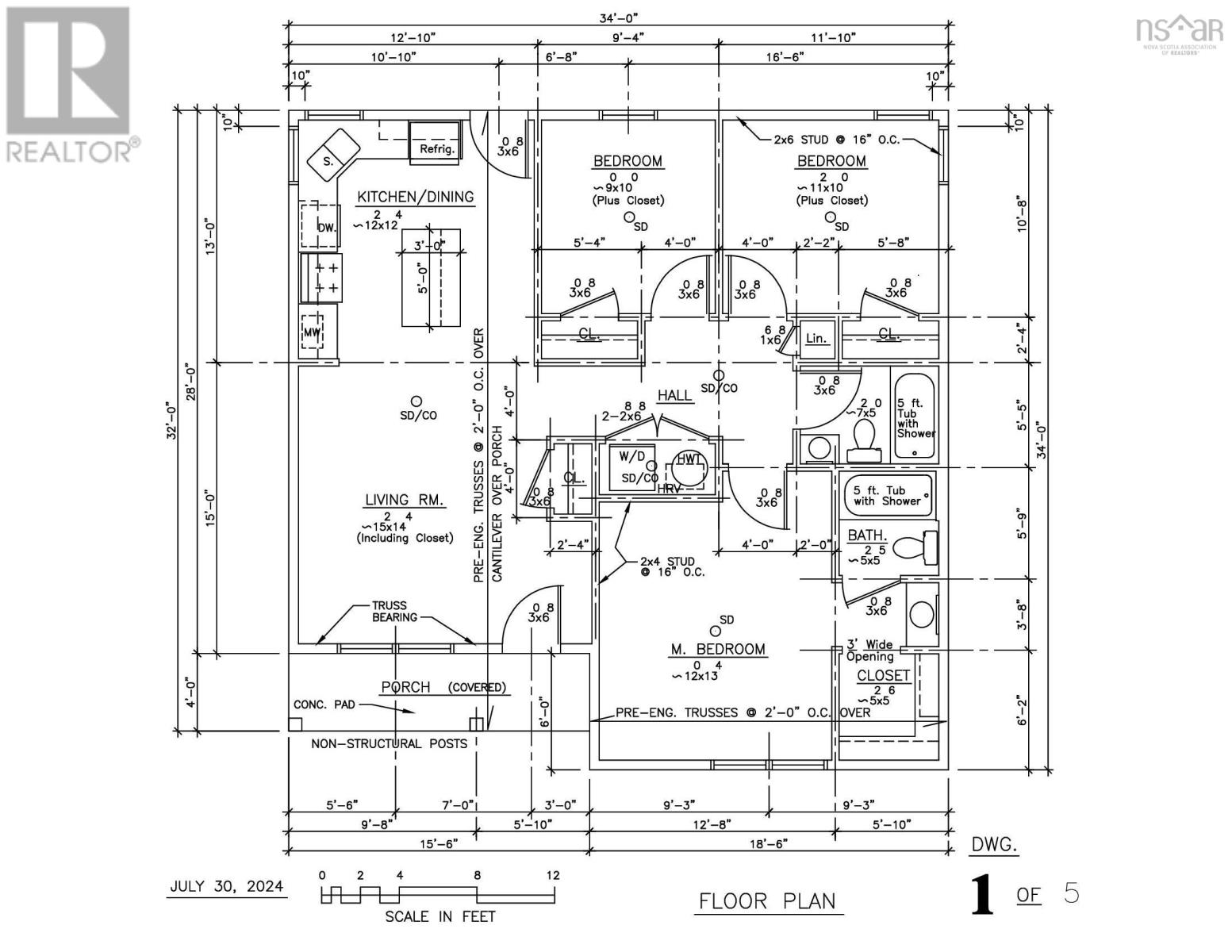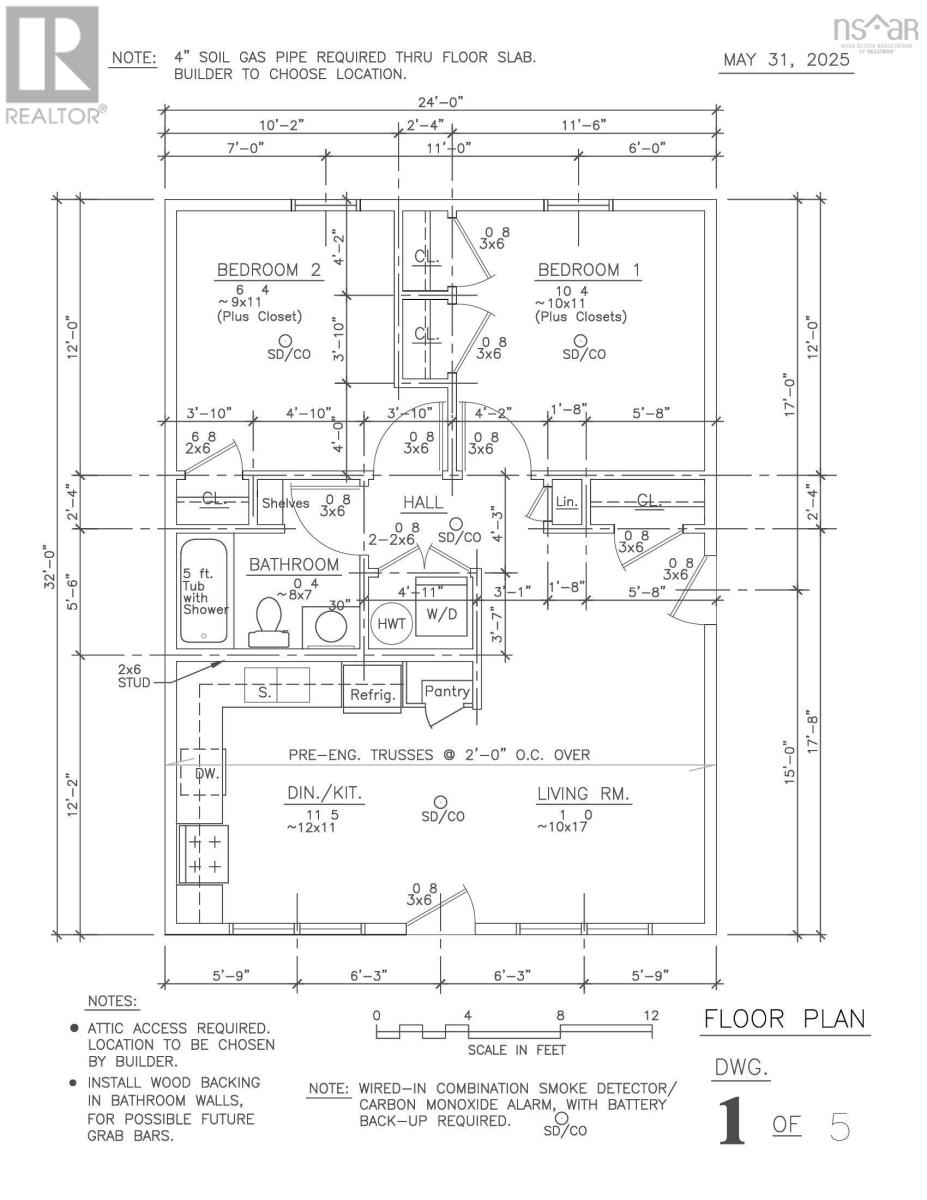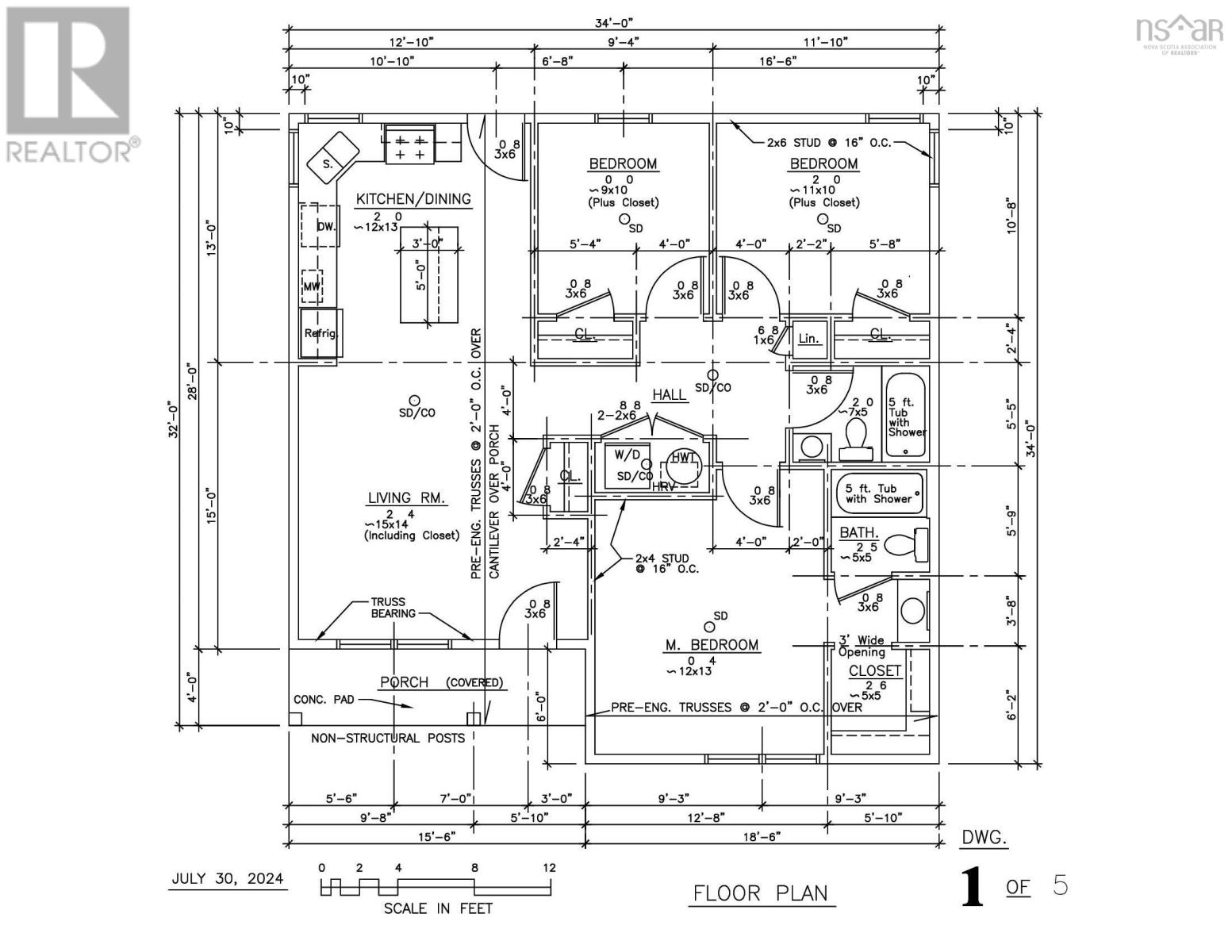3 Bedroom
2 Bathroom
1,076 ft2
Wall Unit, Heat Pump
Landscaped
$416,000
Visit REALTOR® website for additional information. Crafted by EcoStar Homes, these builds reflect quality construction, energy efficiency, and attention to detail. EcoStar Homes has earned an amazing reputation for compact, top-quality, highly energy-efficient new homes in their Nichols Ave, Kentville development. This detached home can be built in your choice of a 3 bedroom / 2 bathroom or 2 bedroom / 1 bathroom layoutboth thoughtfully designed and built-to-order in under 4 months. Standard features and finishes as shown in the photos, with a basic appliance package included (fridge, stove, dishwasher, microwave, washer/dryer). An optional layout is also available featuring a 2 bedroom / 1 bathroom home with a self-contained 1 bedroom / 1 bathroom garden suite with a private entrance. Build on Lot 8, or choose from Lots 11, 12, or 13. * Prices vary depending on home plan choosen. (id:60626)
Property Details
|
MLS® Number
|
202508270 |
|
Property Type
|
Single Family |
|
Neigbourhood
|
The Pines |
|
Community Name
|
North Kentville |
|
Amenities Near By
|
Park, Playground, Public Transit, Shopping, Place Of Worship |
|
Community Features
|
Recreational Facilities, School Bus |
Building
|
Bathroom Total
|
2 |
|
Bedrooms Above Ground
|
3 |
|
Bedrooms Total
|
3 |
|
Appliances
|
Range, Dishwasher, Dryer, Washer, Refrigerator |
|
Basement Type
|
None |
|
Construction Style Attachment
|
Detached |
|
Cooling Type
|
Wall Unit, Heat Pump |
|
Exterior Finish
|
Vinyl |
|
Flooring Type
|
Vinyl Plank |
|
Foundation Type
|
Poured Concrete, Concrete Slab |
|
Stories Total
|
1 |
|
Size Interior
|
1,076 Ft2 |
|
Total Finished Area
|
1076 Sqft |
|
Type
|
House |
|
Utility Water
|
Municipal Water |
Land
|
Acreage
|
No |
|
Land Amenities
|
Park, Playground, Public Transit, Shopping, Place Of Worship |
|
Landscape Features
|
Landscaped |
|
Sewer
|
Municipal Sewage System |
|
Size Irregular
|
0.0971 |
|
Size Total
|
0.0971 Ac |
|
Size Total Text
|
0.0971 Ac |
Rooms
| Level |
Type |
Length |
Width |
Dimensions |
|
Main Level |
Eat In Kitchen |
|
|
9x12 |
|
Main Level |
Living Room |
|
|
10x12 |
|
Main Level |
Foyer |
|
|
6x6 |
|
Main Level |
Laundry Room |
|
|
3x6 |
|
Main Level |
Bath (# Pieces 1-6) |
|
|
9x5 |
|
Main Level |
Primary Bedroom |
|
|
9x12 |
|
Main Level |
Bedroom |
|
|
9x10 |
|
Main Level |
Eat In Kitchen |
|
|
9x9 |
|
Main Level |
Living Room |
|
|
9x8 |
|
Main Level |
Bedroom |
|
|
9x10 |
|
Main Level |
Bath (# Pieces 1-6) |
|
|
5x7 |






















