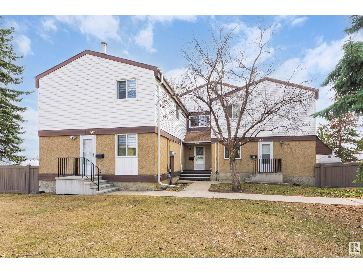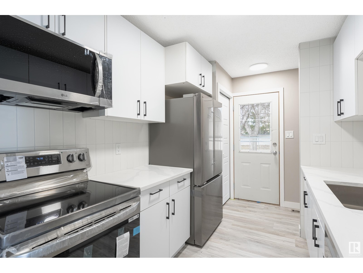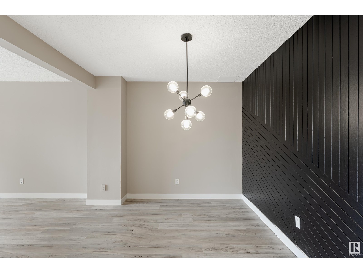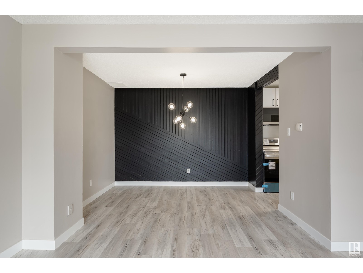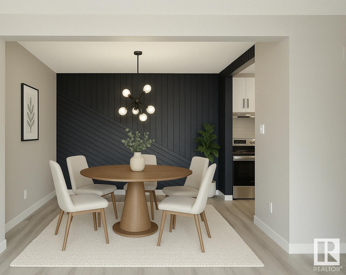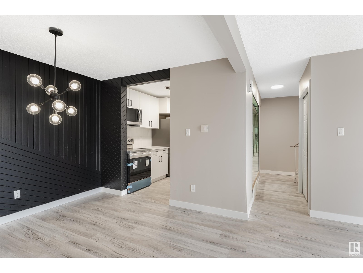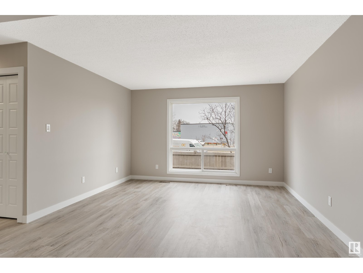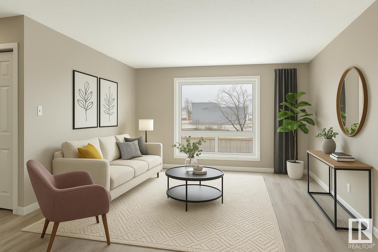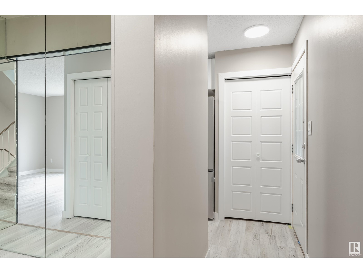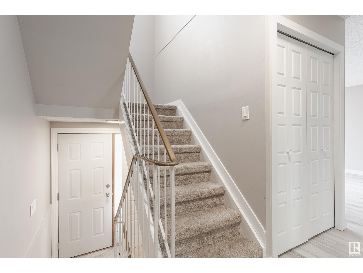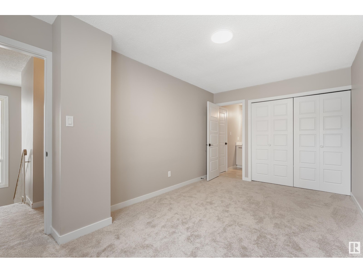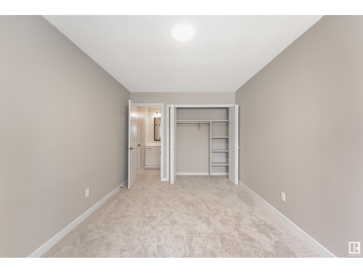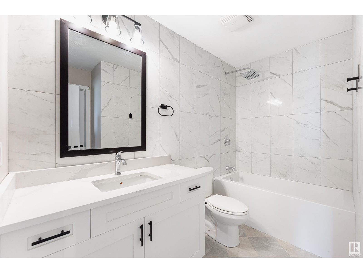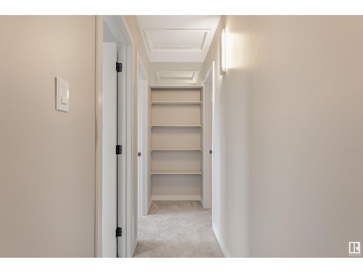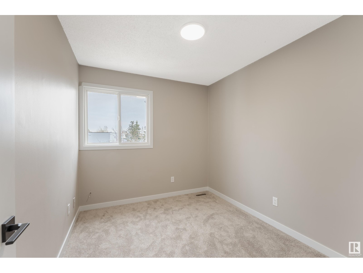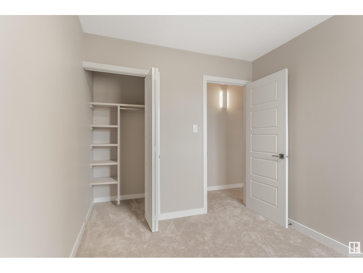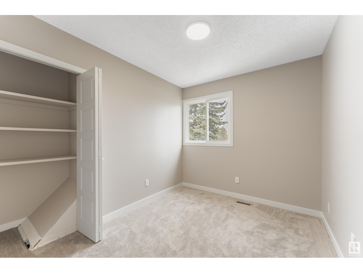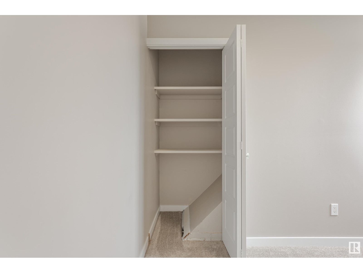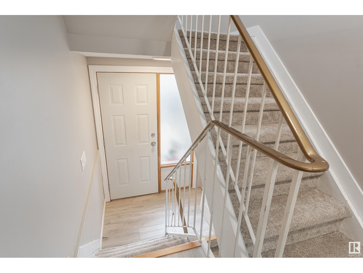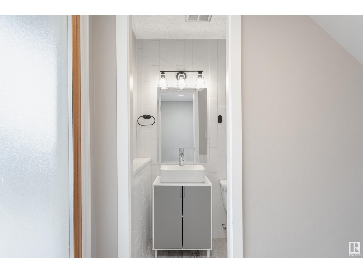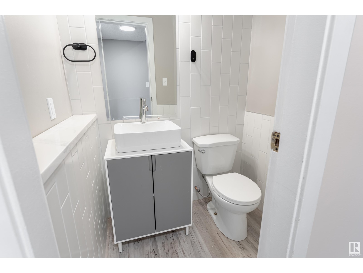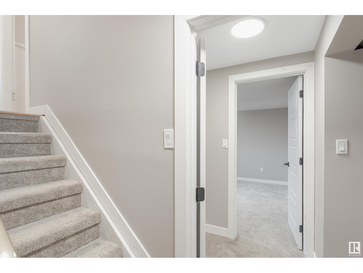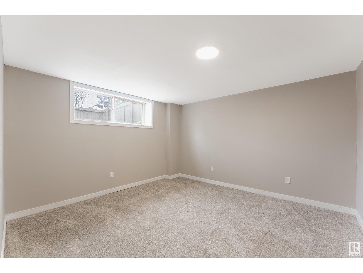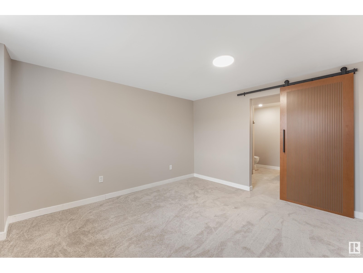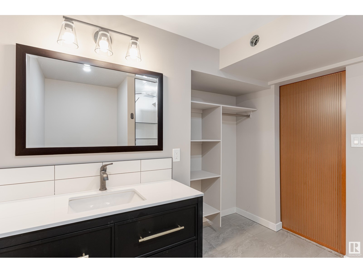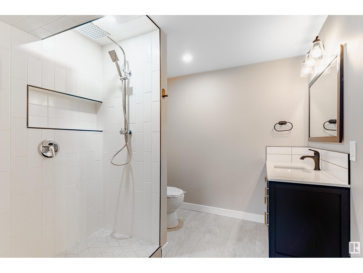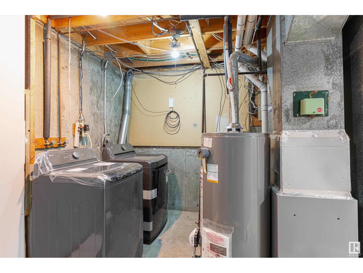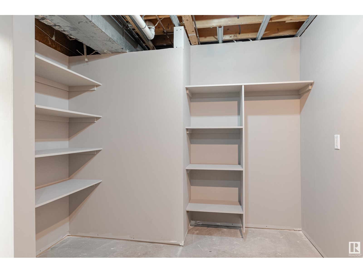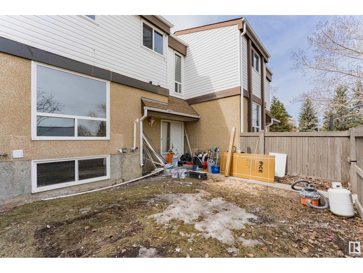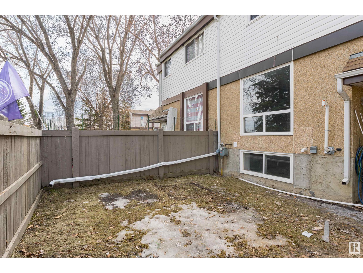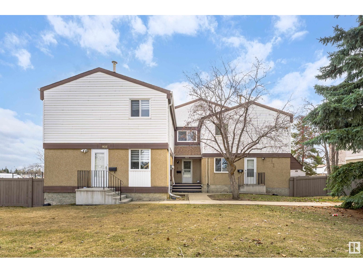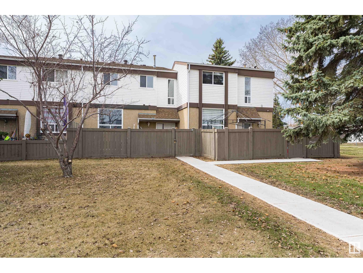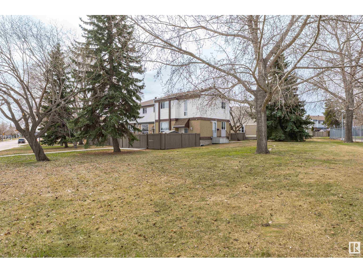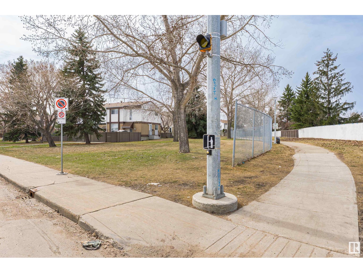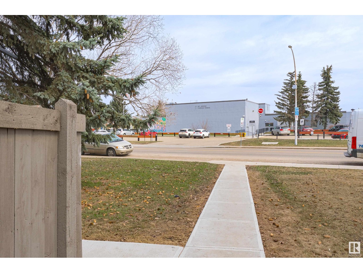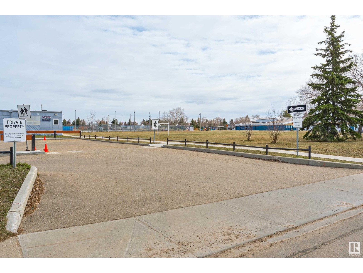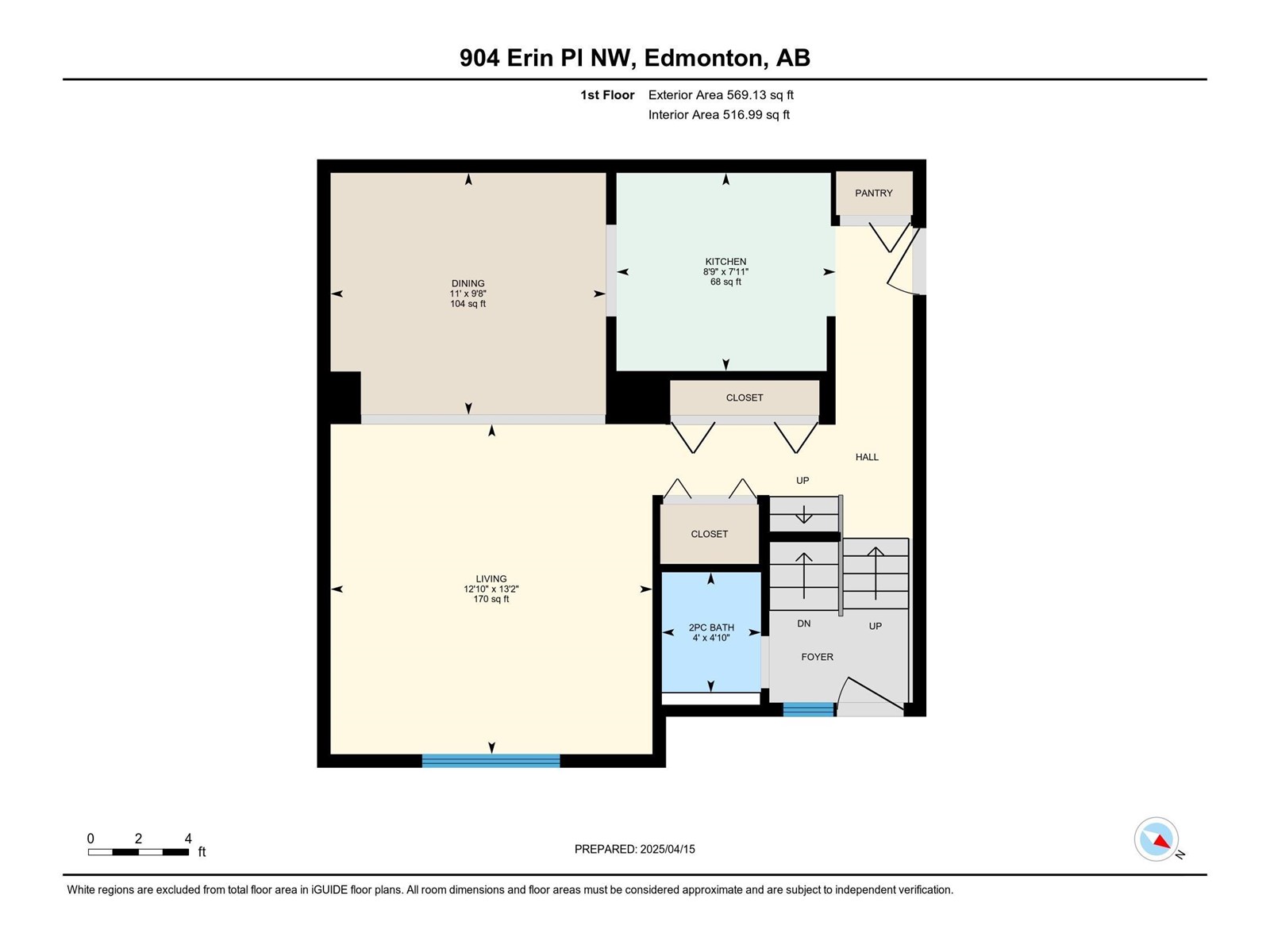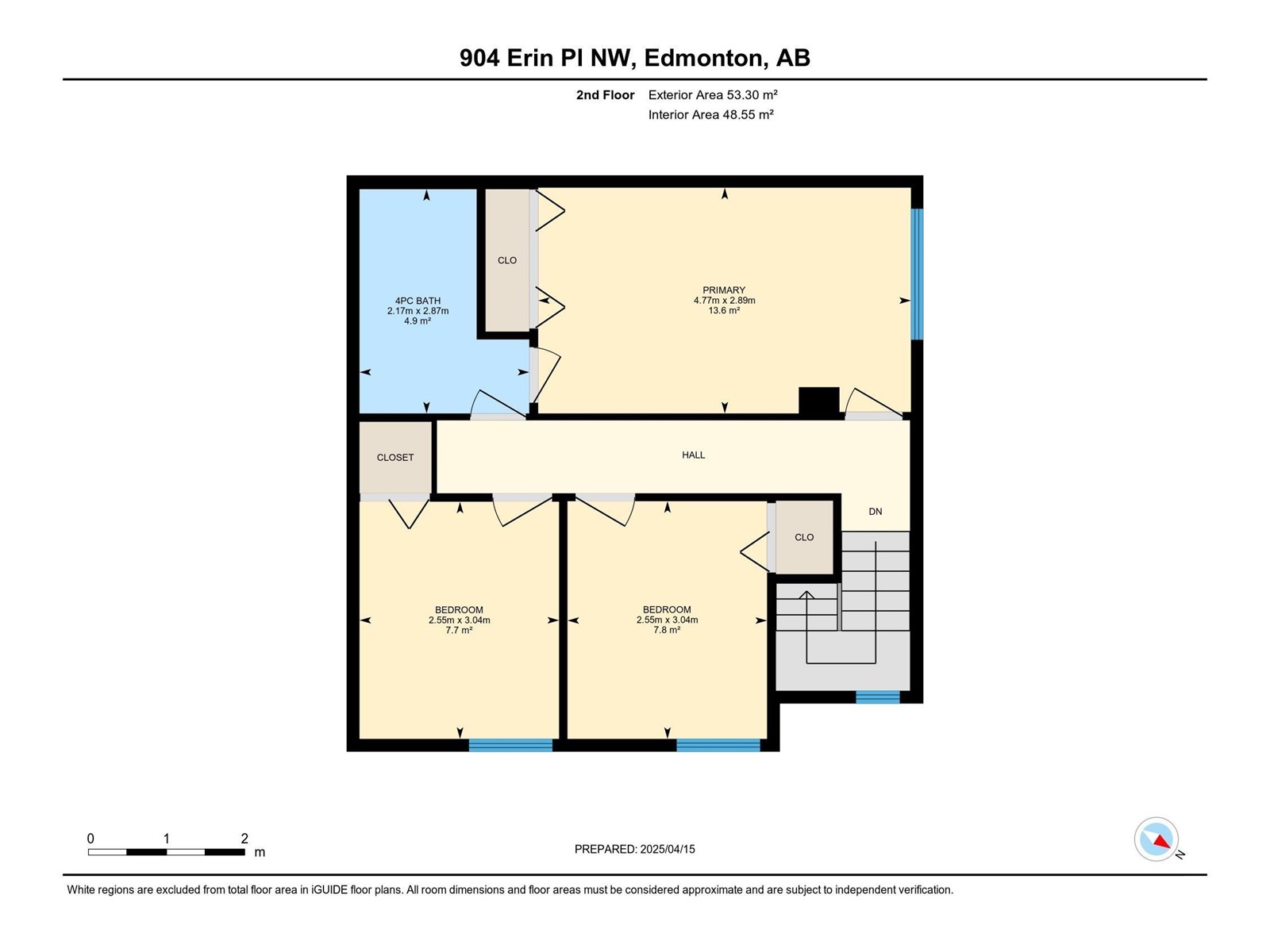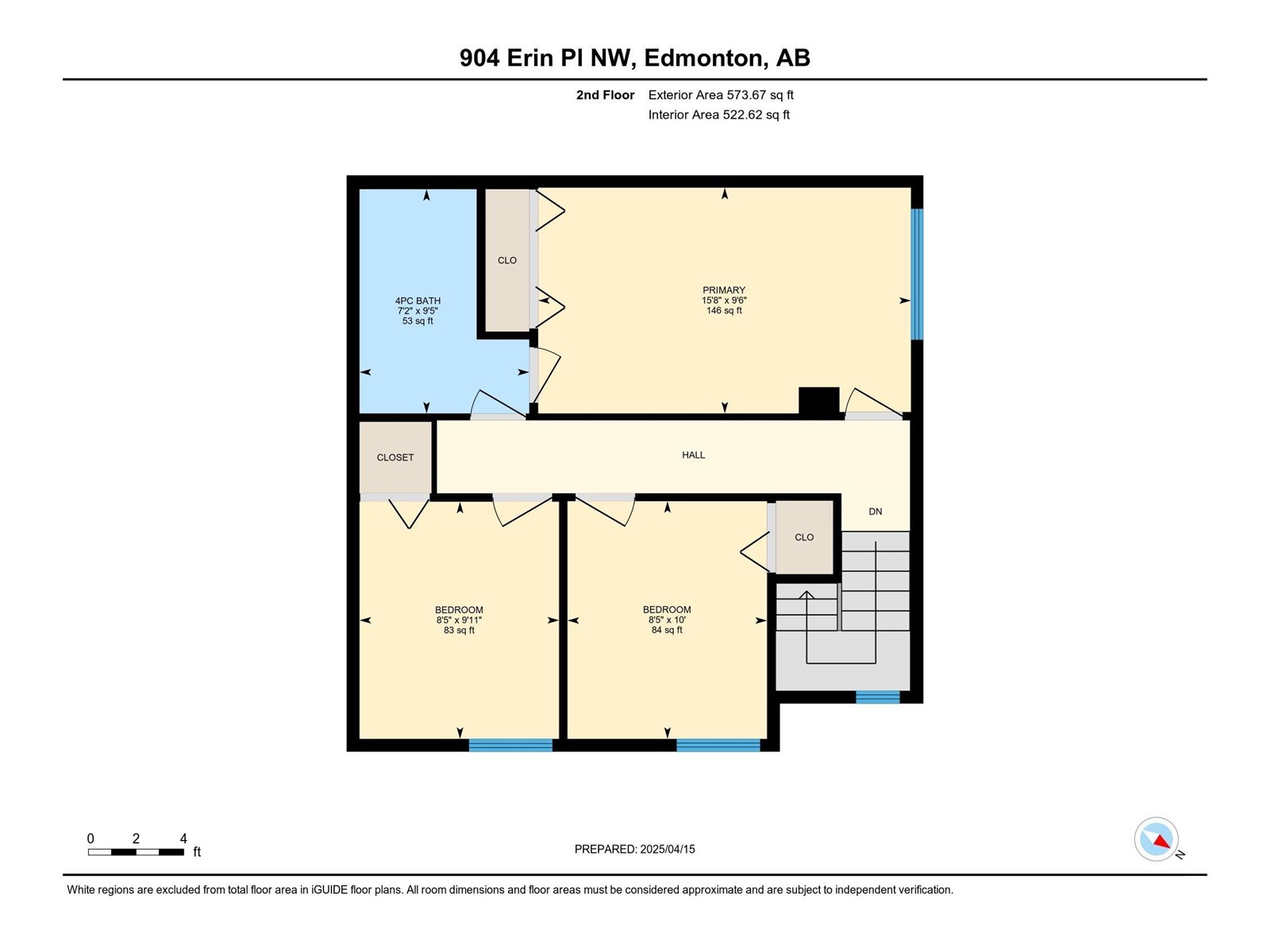904 Erin Pl Nw Edmonton, Alberta T5T 1M6
$295,000Maintenance, Exterior Maintenance, Other, See Remarks, Property Management
$360 Monthly
Maintenance, Exterior Maintenance, Other, See Remarks, Property Management
$360 MonthlyWelcome to your fully renovated 4-bedroom, 2.5-bath townhouse—where modern style and practical living come together. Step inside to discover beautiful new flooring, fresh paint, and sleek light fixtures throughout. The heart of the home is the brand-new kitchen, featuring quartz countertops and brand new appliances—perfect for family meals and entertaining. You’ll love the bright and spacious layout, sophisticated finishes. All bathrooms have been stylishly updated, and both the hot water tank and furnace are brand new for added comfort and efficiency. Additional features include en suite laundry and plenty of storage space to keep things organized. Enjoy the privacy of a fully fenced backyard—great for kids, pets, or relaxing evenings outdoors. Conveniently located 10 min walk from WEM, close to schools, parks, shopping, and transit, this home truly has it all. Move-in ready and waiting for you (id:60626)
Property Details
| MLS® Number | E4431317 |
| Property Type | Single Family |
| Neigbourhood | Thorncliffe (Edmonton) |
| Amenities Near By | Shopping |
| Features | See Remarks |
Building
| Bathroom Total | 3 |
| Bedrooms Total | 4 |
| Amenities | Vinyl Windows |
| Appliances | Dishwasher, Dryer, Microwave Range Hood Combo, Refrigerator, Stove, Washer |
| Basement Development | Finished |
| Basement Type | Full (finished) |
| Constructed Date | 1976 |
| Construction Style Attachment | Attached |
| Half Bath Total | 1 |
| Heating Type | Forced Air |
| Stories Total | 2 |
| Size Interior | 1,040 Ft2 |
| Type | Row / Townhouse |
Parking
| Stall |
Land
| Acreage | No |
| Fence Type | Fence |
| Land Amenities | Shopping |
| Size Irregular | 264.14 |
| Size Total | 264.14 M2 |
| Size Total Text | 264.14 M2 |
Rooms
| Level | Type | Length | Width | Dimensions |
|---|---|---|---|---|
| Basement | Bedroom 4 | Measurements not available | ||
| Main Level | Living Room | 3.92 m | 4.02 m | 3.92 m x 4.02 m |
| Main Level | Dining Room | 3.35 m | 2.95 m | 3.35 m x 2.95 m |
| Main Level | Kitchen | 2.67 m | 2.41 m | 2.67 m x 2.41 m |
| Upper Level | Primary Bedroom | 4.77 m | 2.89 m | 4.77 m x 2.89 m |
| Upper Level | Bedroom 2 | 2.55 m | 3.04 m | 2.55 m x 3.04 m |
| Upper Level | Bedroom 3 | 2.55 m | 3.04 m | 2.55 m x 3.04 m |
Contact Us
Contact us for more information

