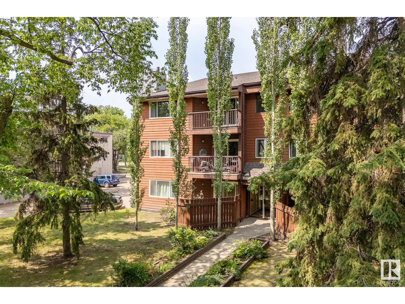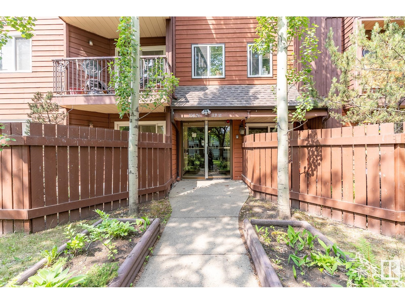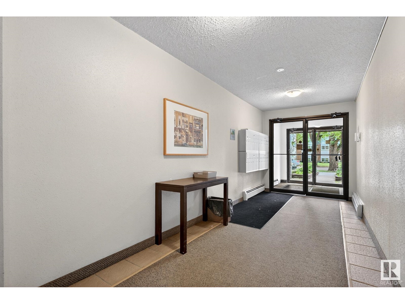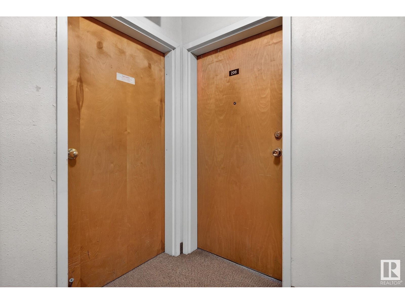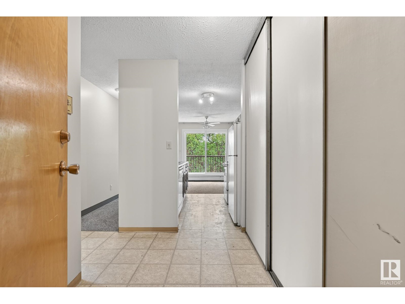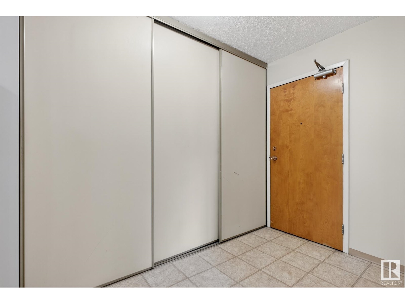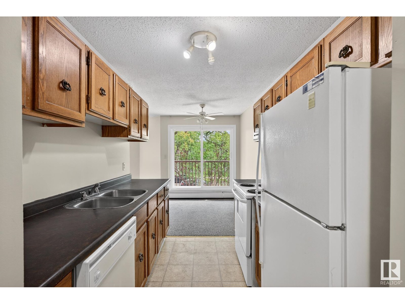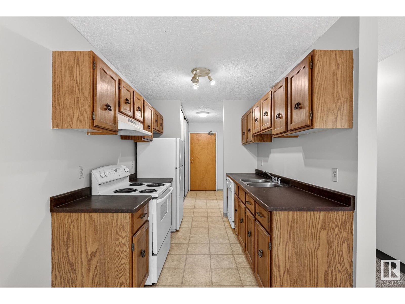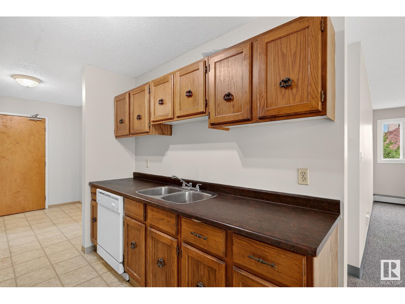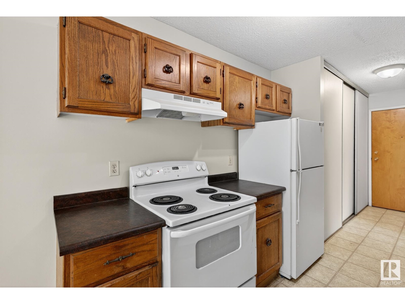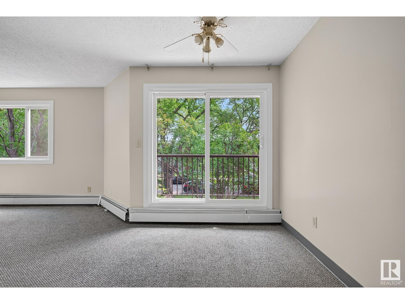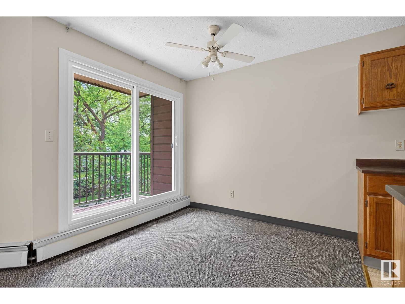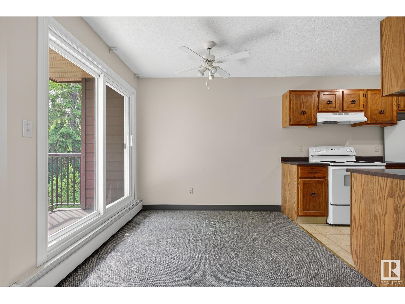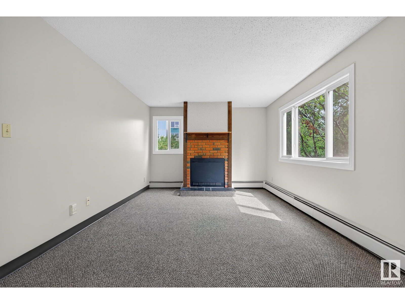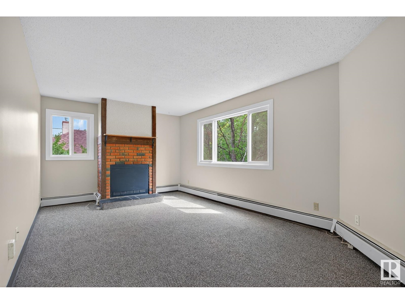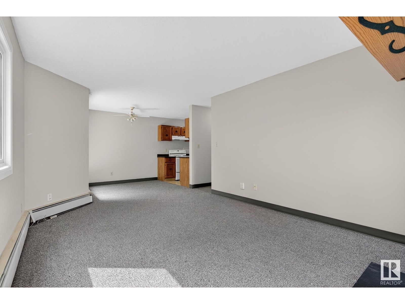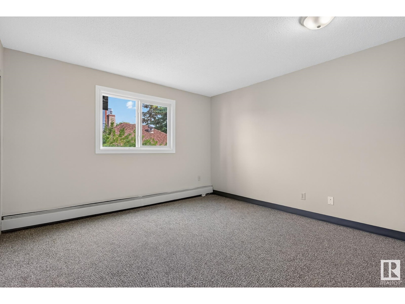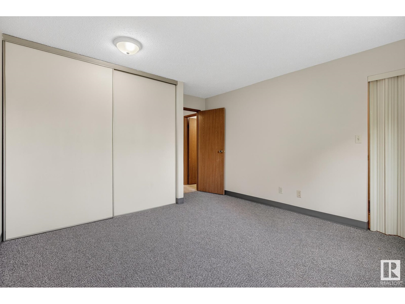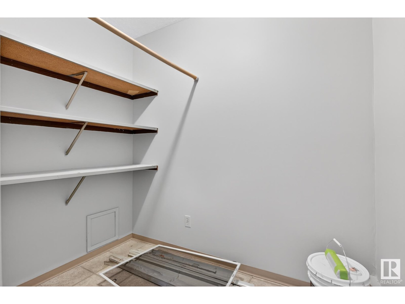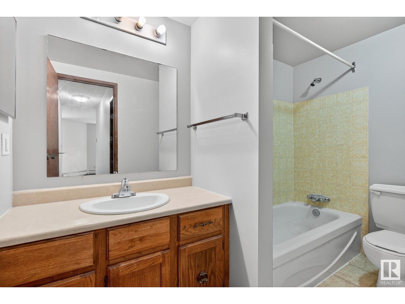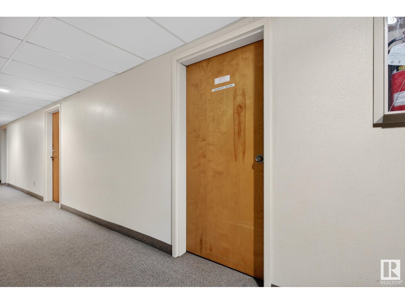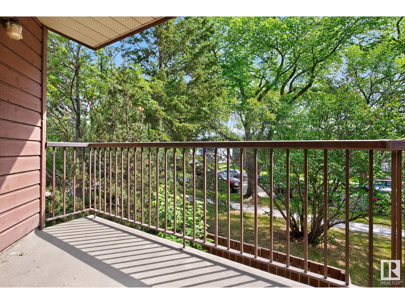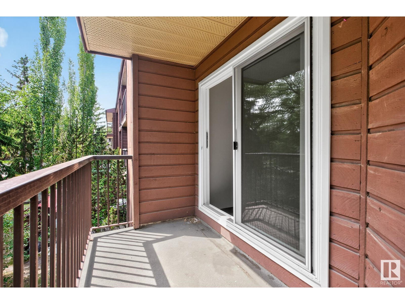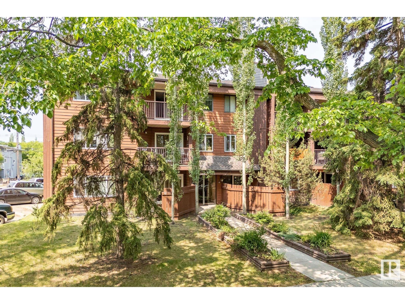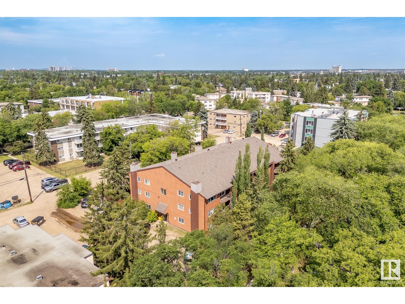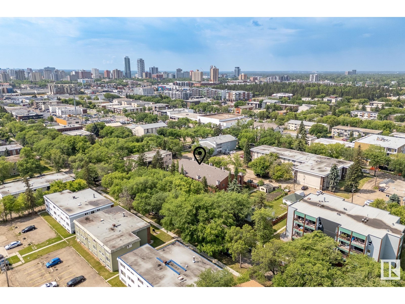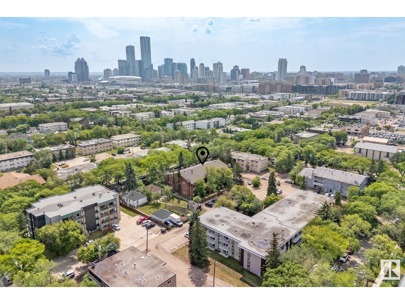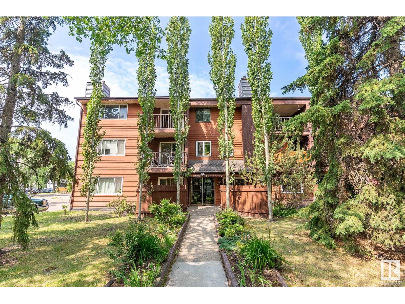#208 10826 113 St Nw Edmonton, Alberta T5H 3J2
$85,000Maintenance, Exterior Maintenance, Heat, Insurance, Landscaping, Other, See Remarks, Water
$499.24 Monthly
Maintenance, Exterior Maintenance, Heat, Insurance, Landscaping, Other, See Remarks, Water
$499.24 MonthlyWelcome to this bright and spacious 1 bedroom, 1 bathroom condo tucked away on a quiet, tree-lined street in the heart of Queen Mary Park. A large entryway welcomes you into the home and leads to the well-appointed kitchen, which overlooks a spacious dining area—perfect for entertaining. Step through the patio doors to your private balcony and take in the serene views of mature trees and the peaceful residential street. The living room is generously sized and features a cozy wood-burning fireplace, adding warmth and charm. The primary bedroom easily accommodates a king-size bed and offers a full wall closet plus a walk-in storage area for added convenience. This unit offers the perfect blend of comfort and functionality, with easy access to public transit, downtown, shopping, and restaurants. Ideal for first-time buyers, students, or anyone seeking quiet condo living close to the city core. (id:60626)
Property Details
| MLS® Number | E4443494 |
| Property Type | Single Family |
| Neigbourhood | Queen Mary Park |
| Amenities Near By | Playground, Public Transit, Schools, Shopping |
| Community Features | Public Swimming Pool |
| Features | Flat Site, Park/reserve, No Smoking Home |
Building
| Bathroom Total | 1 |
| Bedrooms Total | 1 |
| Appliances | Dishwasher, Hood Fan, Refrigerator, Stove |
| Basement Type | None |
| Constructed Date | 1980 |
| Fire Protection | Smoke Detectors |
| Heating Type | Baseboard Heaters |
| Size Interior | 718 Ft2 |
| Type | Apartment |
Parking
| Stall |
Land
| Acreage | No |
| Land Amenities | Playground, Public Transit, Schools, Shopping |
| Size Irregular | 93.13 |
| Size Total | 93.13 M2 |
| Size Total Text | 93.13 M2 |
Rooms
| Level | Type | Length | Width | Dimensions |
|---|---|---|---|---|
| Main Level | Living Room | 3.49 m | 5.44 m | 3.49 m x 5.44 m |
| Main Level | Dining Room | 2.57 m | 2.29 m | 2.57 m x 2.29 m |
| Main Level | Kitchen | 2.64 m | 2.29 m | 2.64 m x 2.29 m |
| Main Level | Primary Bedroom | 3.71 m | 4.29 m | 3.71 m x 4.29 m |
Contact Us
Contact us for more information

