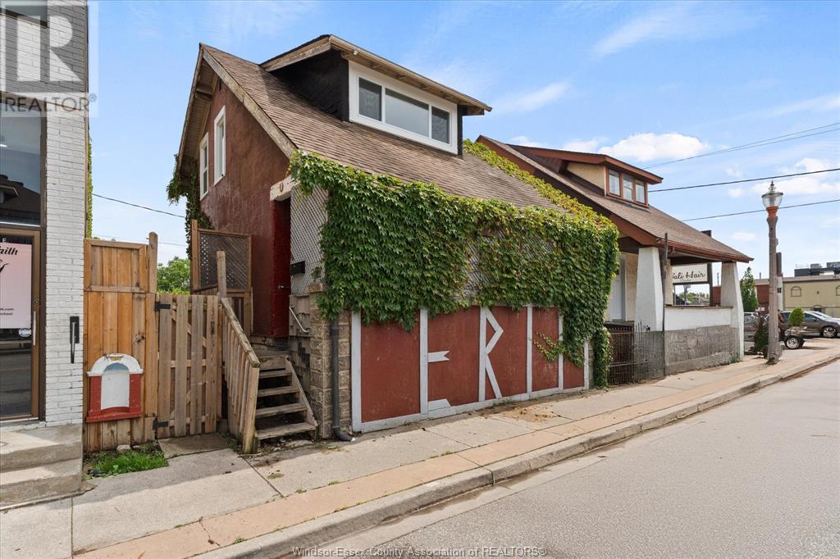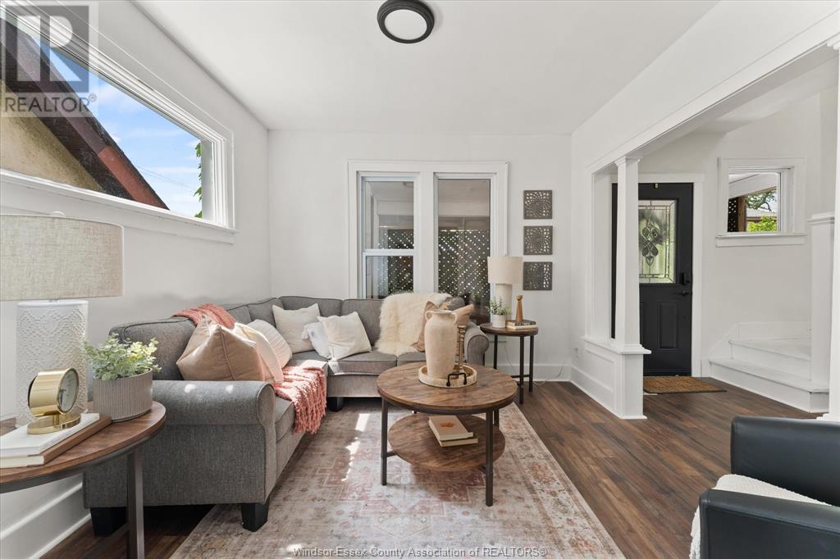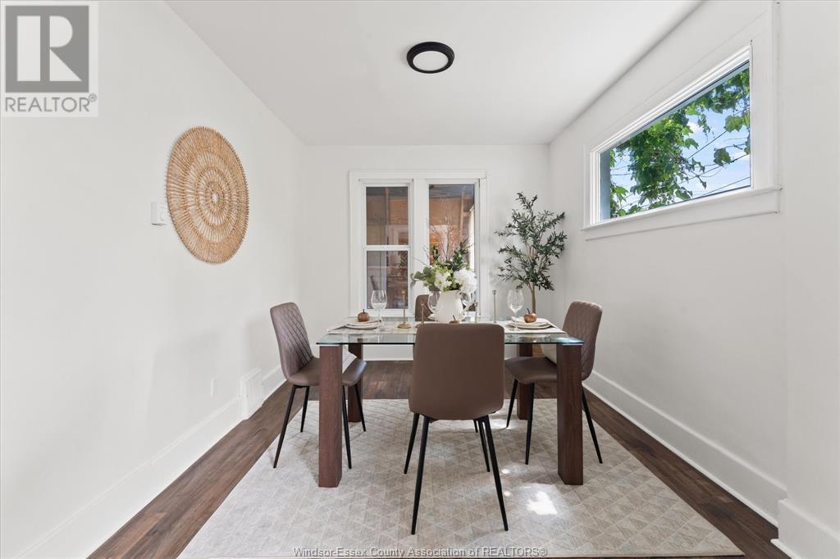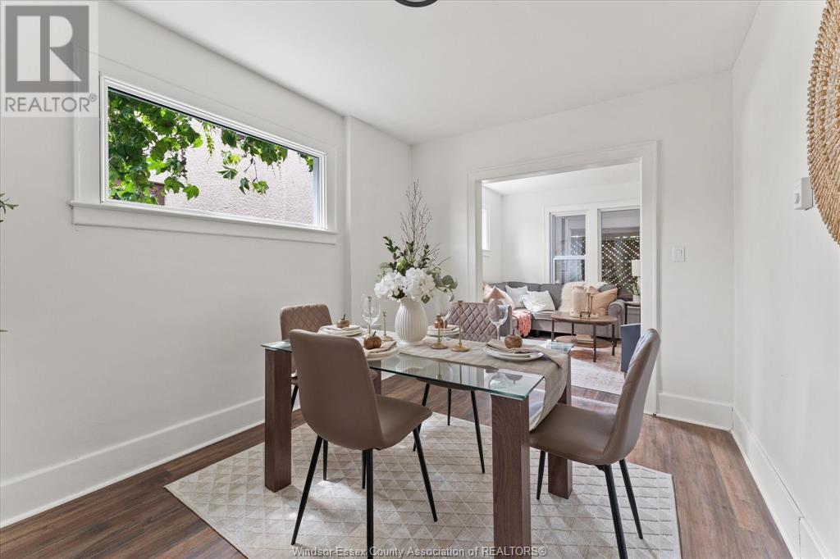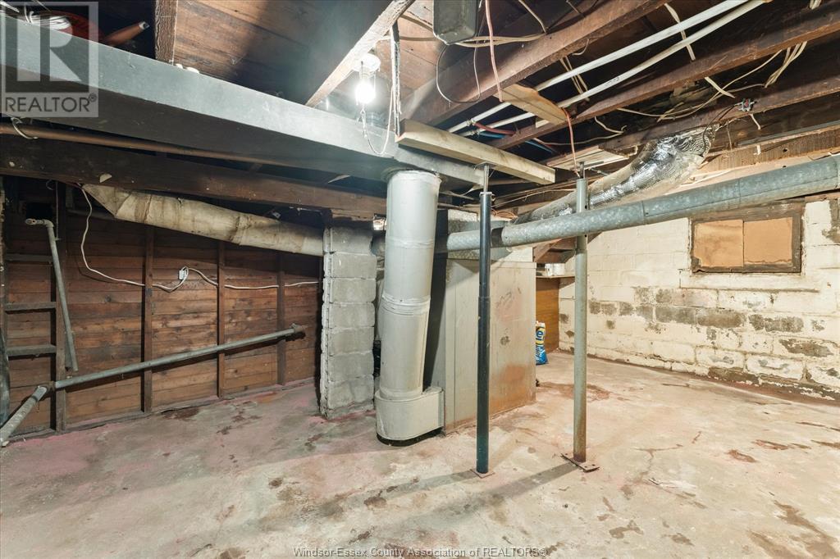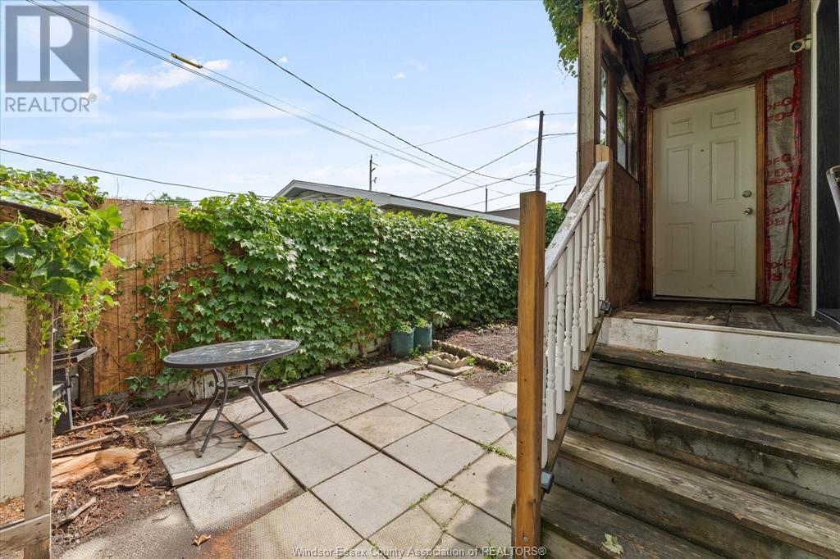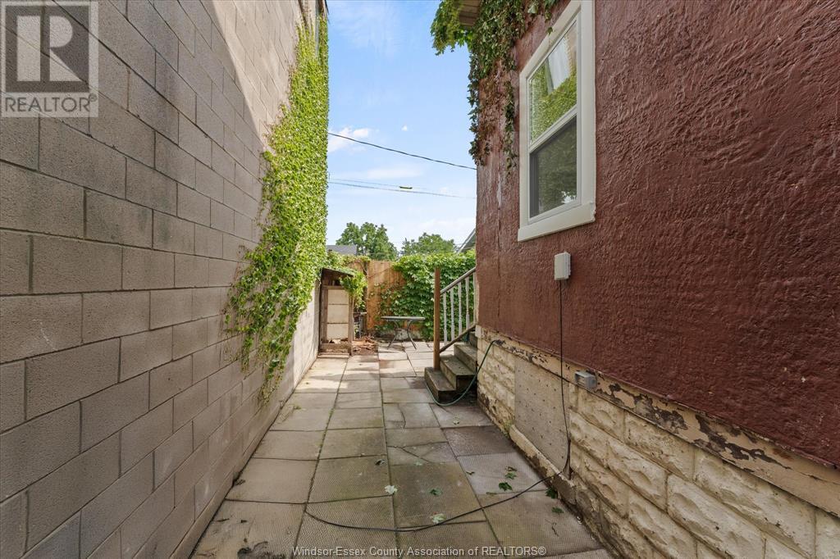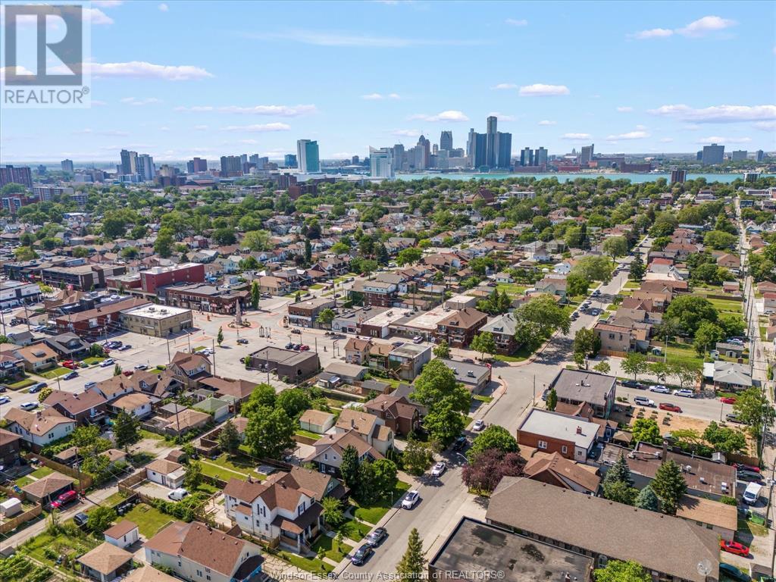3 Bedroom
1 Bathroom
Furnace
$314,500
Welcome home to the heart of Little Italy District! This 1 3/4 storey home has been completely transformed while still maintaining historic curb appeal. Walking up the front stairs, you're greeted with a cool and cozy covered front porch, live greenery and a wooden lattice wrapping the porch. Formal dining room, living room, galley kitchen leading to the back yard. Up the front stairs, you enter the second floor with 3 bedrooms and a full 3pc washroom. Upgrades include, but not limited to, brand new trim, windows, vinyl flooring, fresh paint throughout, exterior doors, light fixtures, kitchen cabinets, countertops & appliances, electrical, tiled bathroom, all new bathroom hardware, and brand new stainless steel appliances. Backyard is fully fenced in with cement pads and room for a garden bed. Centrally located, walking distance to great Italian restaurants, shopping, Prince Edward Public school, and 1.3km to Walkerville High School. (id:60626)
Property Details
|
MLS® Number
|
25015604 |
|
Property Type
|
Single Family |
|
Neigbourhood
|
East Windsor |
|
Features
|
No Driveway |
Building
|
Bathroom Total
|
1 |
|
Bedrooms Above Ground
|
3 |
|
Bedrooms Total
|
3 |
|
Appliances
|
Dishwasher, Dryer, Refrigerator, Stove, Washer |
|
Construction Style Attachment
|
Detached |
|
Exterior Finish
|
Aluminum/vinyl, Brick |
|
Flooring Type
|
Ceramic/porcelain, Cushion/lino/vinyl |
|
Foundation Type
|
Block |
|
Heating Fuel
|
Natural Gas |
|
Heating Type
|
Furnace |
|
Stories Total
|
2 |
|
Type
|
House |
Land
|
Acreage
|
No |
|
Fence Type
|
Fence |
|
Size Irregular
|
30.11 X 41.16 Ft |
|
Size Total Text
|
30.11 X 41.16 Ft |
|
Zoning Description
|
Cd1.3 |
Rooms
| Level |
Type |
Length |
Width |
Dimensions |
|
Second Level |
Primary Bedroom |
|
|
9'1"" x 10' |
|
Second Level |
Bedroom |
|
|
9' x 9'2"" |
|
Second Level |
Bedroom |
|
|
9'8"" x 9'3"" |
|
Second Level |
3pc Bathroom |
|
|
5'8"" x 7'2"" |
|
Basement |
Storage |
|
|
18'10"" x 22'10"" |
|
Basement |
Storage |
|
|
12'4"" x 6'1"" |
|
Main Level |
Living Room |
|
|
10'6"" x 10'4"" |
|
Main Level |
Kitchen |
|
|
9'1"" x 12'5"" |
|
Main Level |
Dining Room |
|
|
9'8"" x 12'4"" |

