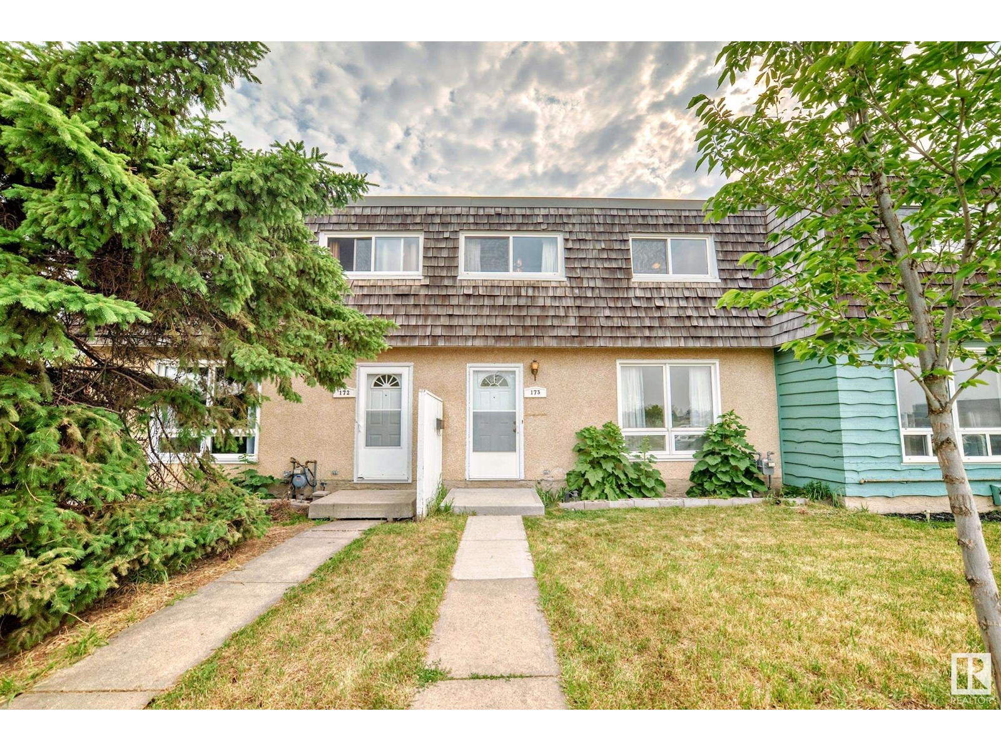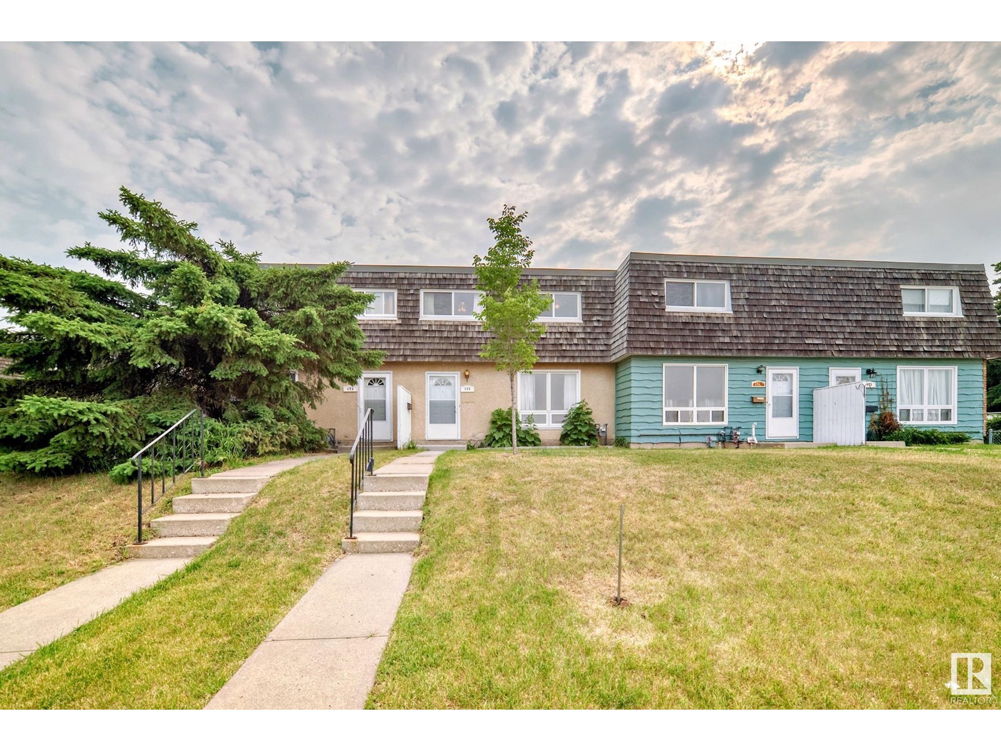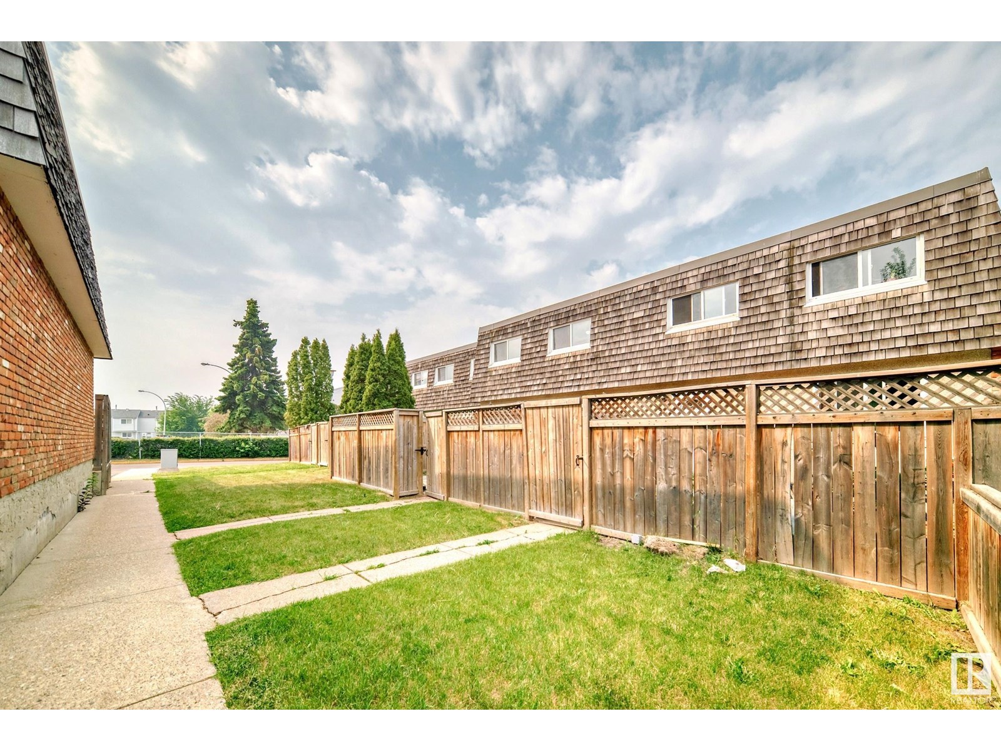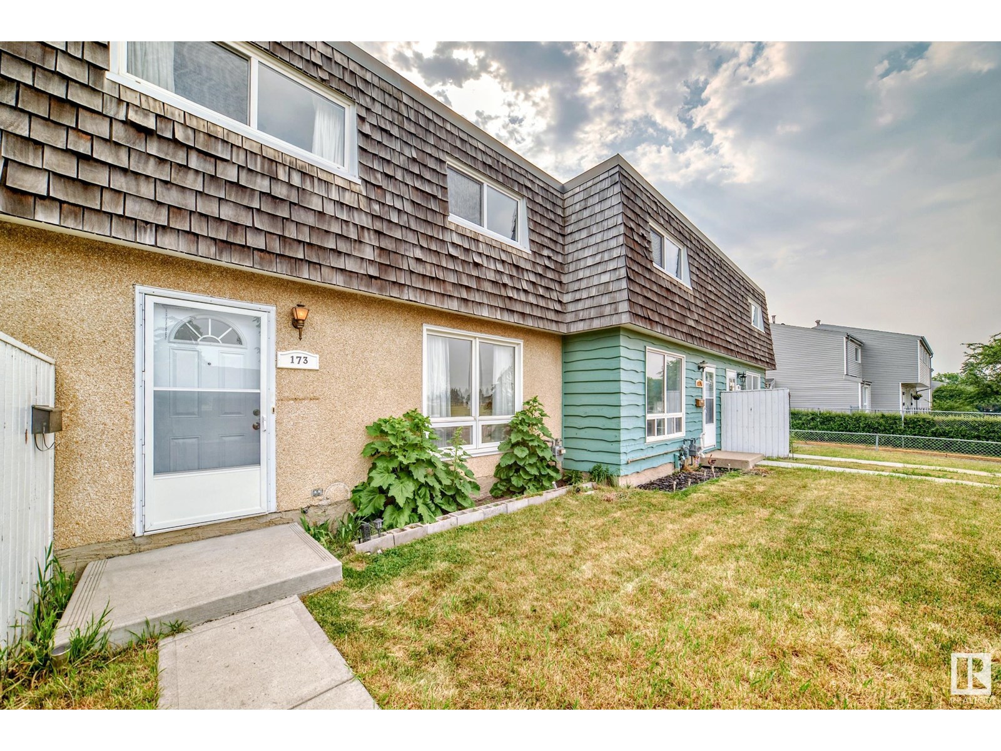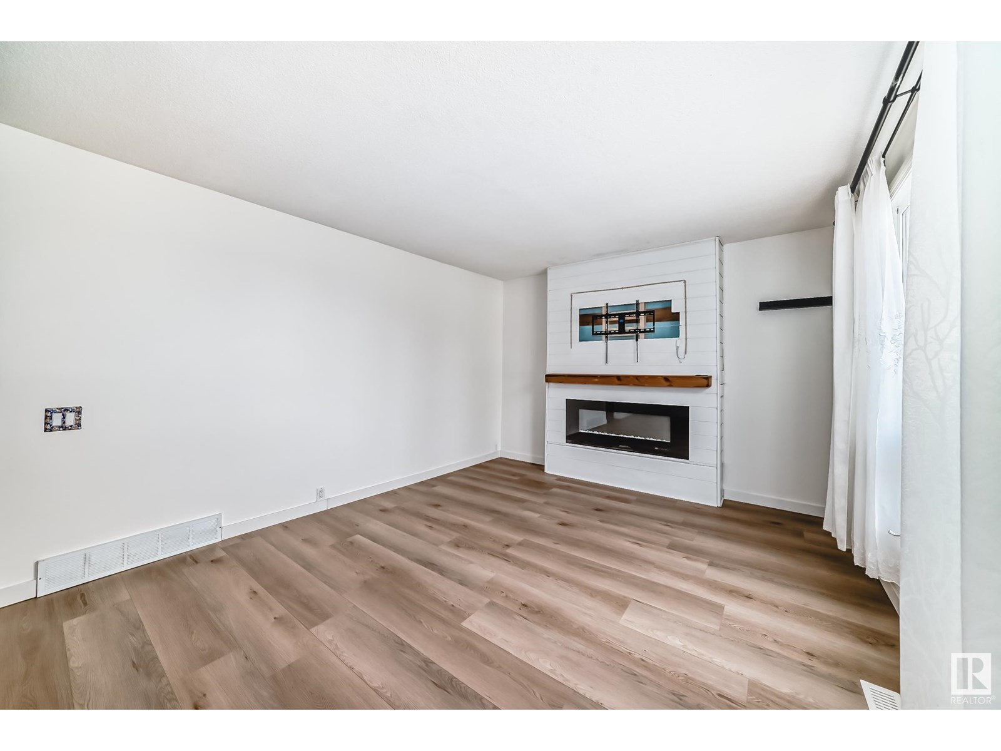173 Mayfair Mews Nw Edmonton, Alberta T5E 5R7
$220,000Maintenance, Exterior Maintenance, Insurance, Common Area Maintenance, Landscaping, Other, See Remarks, Property Management
$399 Monthly
Maintenance, Exterior Maintenance, Insurance, Common Area Maintenance, Landscaping, Other, See Remarks, Property Management
$399 MonthlyThis beautifully maintained townhouse features FIVE BEDROOMS and one and a half bathrooms, making it a secure investment. Conveniently located across from schools and near various amenities and public transportation, it has a low-maintenance, fully fenced backyard ideal for summer barbecues. Key updates include FURNACE and WATER TANK (2020),WASHER AND DRYER (2017),ELECTRIC STOVE (2021)MODERN VINYL FLOORING (2025), and an ELECTRIC FIRE PLACE (2024). Whether you're an investor or just starting, this property offers great potential for building valuable equity. (id:60626)
Property Details
| MLS® Number | E4443368 |
| Property Type | Single Family |
| Neigbourhood | Northmount (Edmonton) |
| Amenities Near By | Playground, Public Transit, Schools |
Building
| Bathroom Total | 2 |
| Bedrooms Total | 5 |
| Appliances | Dryer, Hood Fan, Refrigerator, Stove, Washer, Window Coverings |
| Basement Development | Finished |
| Basement Type | Full (finished) |
| Constructed Date | 1971 |
| Construction Style Attachment | Attached |
| Cooling Type | Central Air Conditioning |
| Fireplace Fuel | Electric |
| Fireplace Present | Yes |
| Fireplace Type | Unknown |
| Half Bath Total | 1 |
| Heating Type | Forced Air |
| Stories Total | 2 |
| Size Interior | 1,265 Ft2 |
| Type | Row / Townhouse |
Parking
| Stall |
Land
| Acreage | No |
| Fence Type | Fence |
| Land Amenities | Playground, Public Transit, Schools |
| Size Irregular | 259.25 |
| Size Total | 259.25 M2 |
| Size Total Text | 259.25 M2 |
Rooms
| Level | Type | Length | Width | Dimensions |
|---|---|---|---|---|
| Basement | Family Room | 3.20 × 6.18 | ||
| Basement | Bedroom 5 | 2.31 × 3.55 | ||
| Main Level | Living Room | 3.55 × 4.64 | ||
| Main Level | Dining Room | 2.57 × 2.41 | ||
| Main Level | Kitchen | 2.70 × 3.93 | ||
| Main Level | Pantry | .59 × 0.75 | ||
| Upper Level | Primary Bedroom | 3.41 × 3.47 | ||
| Upper Level | Bedroom 2 | 3.26 × 3.13 | ||
| Upper Level | Bedroom 3 | 3.92 × 2.93 | ||
| Upper Level | Bedroom 4 | 2.82 × 2.59 |
Contact Us
Contact us for more information

