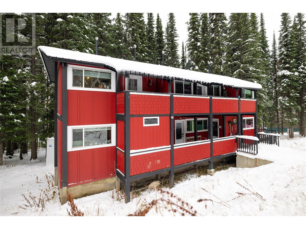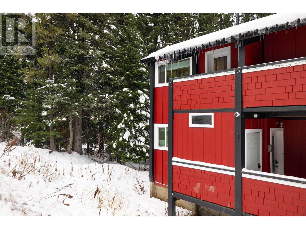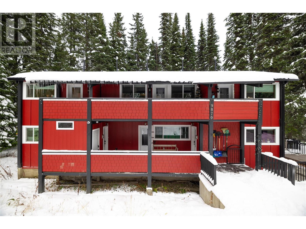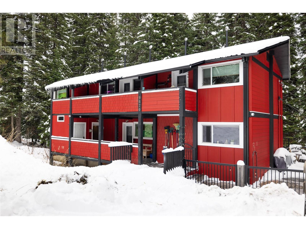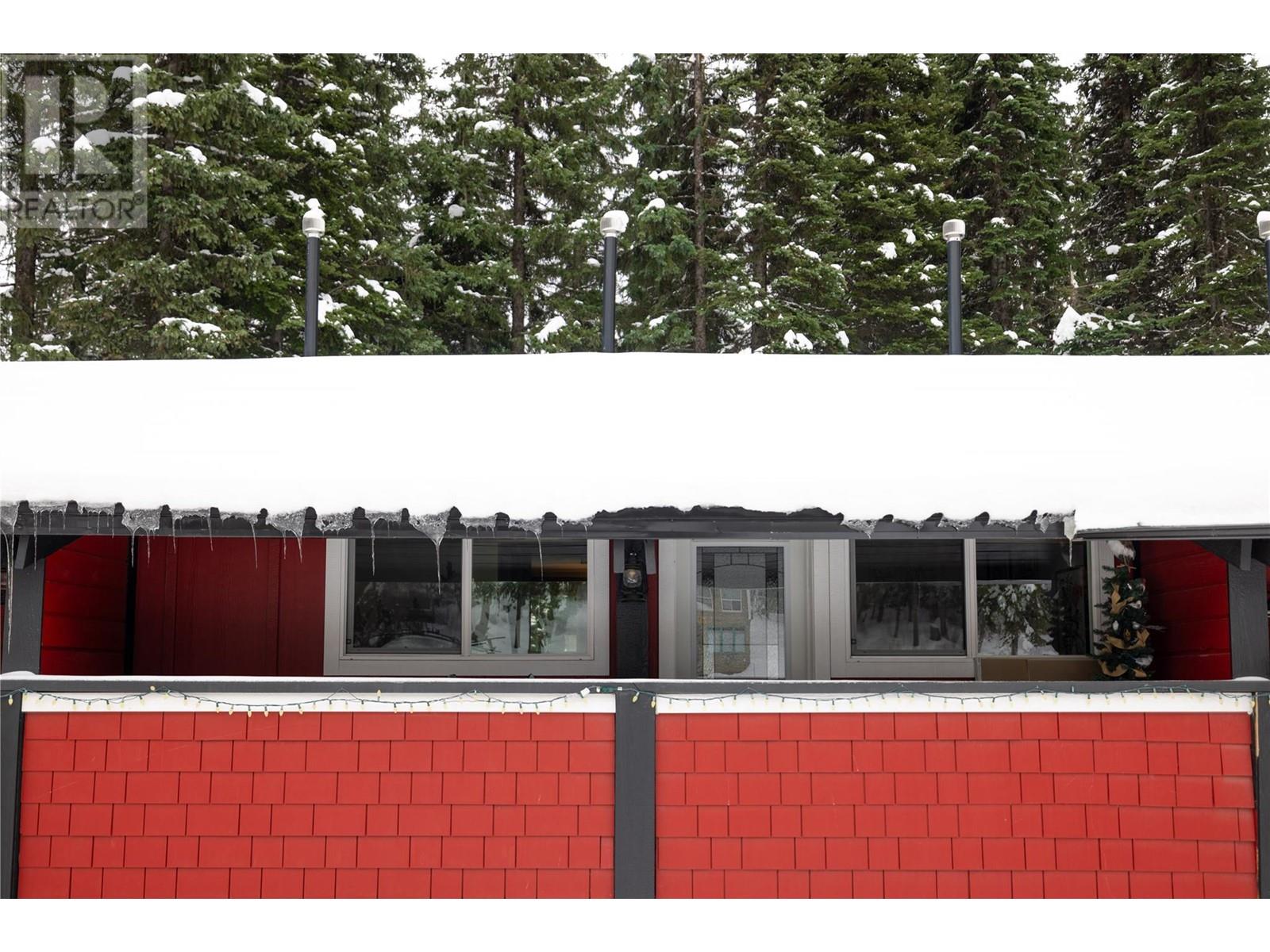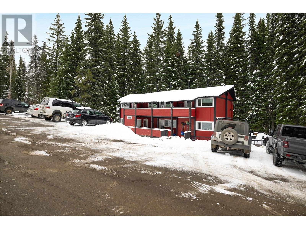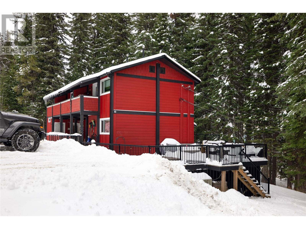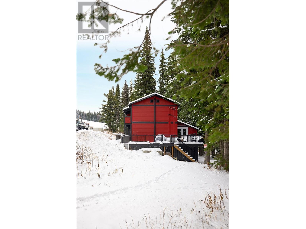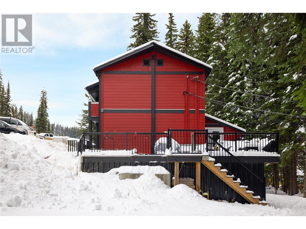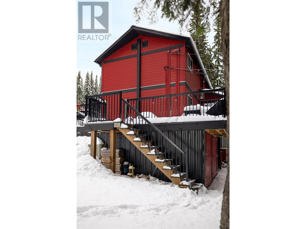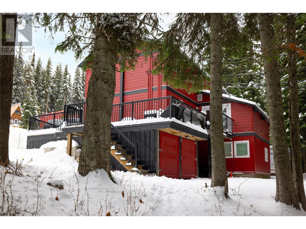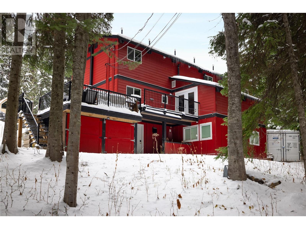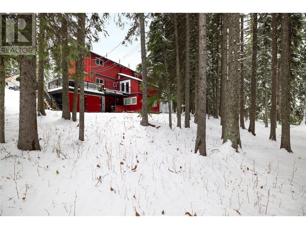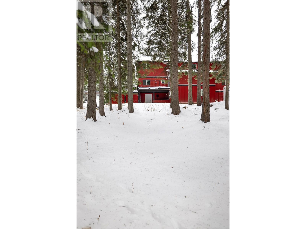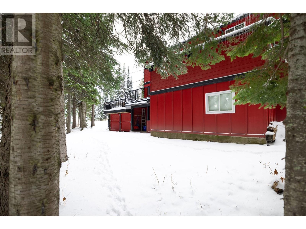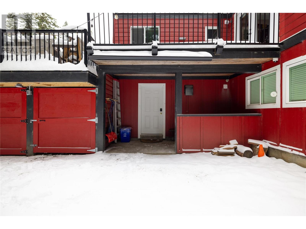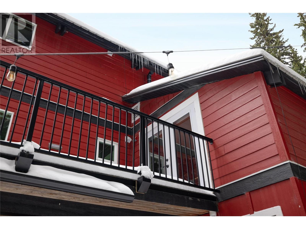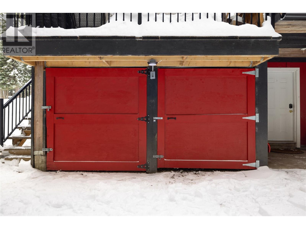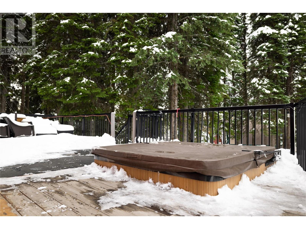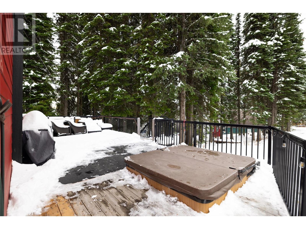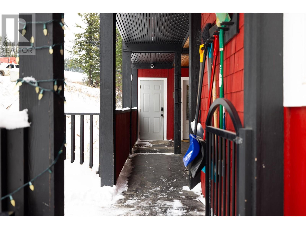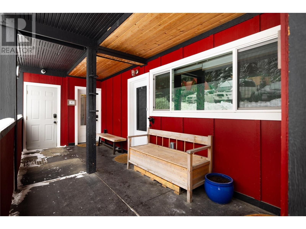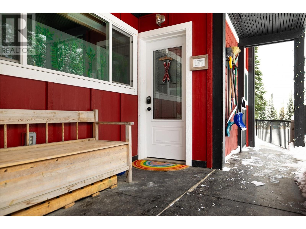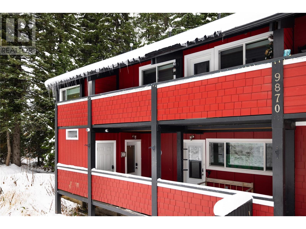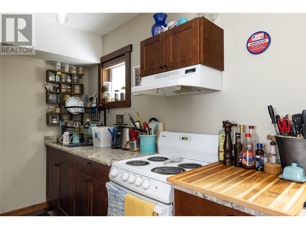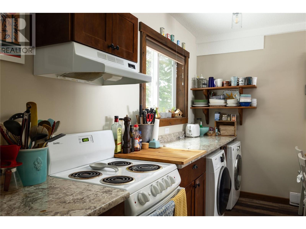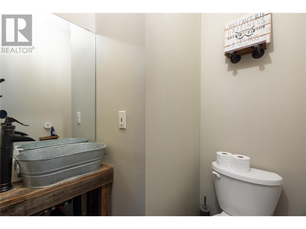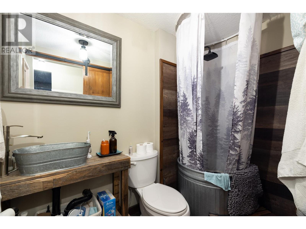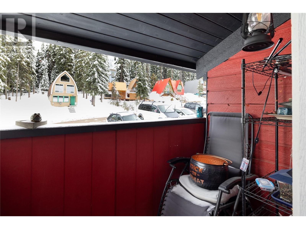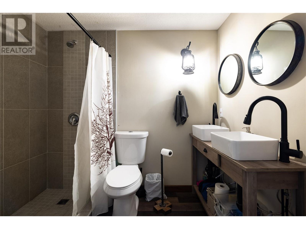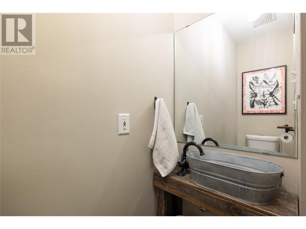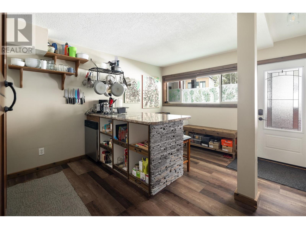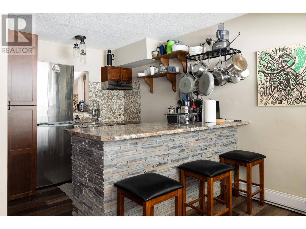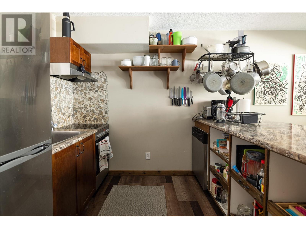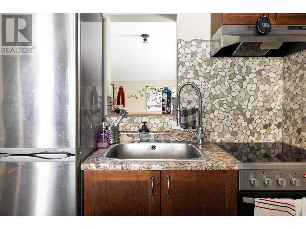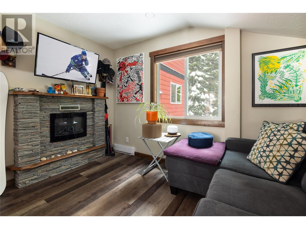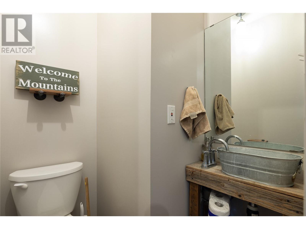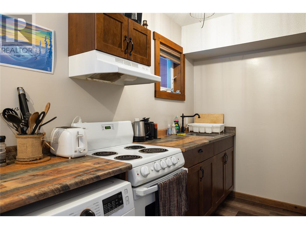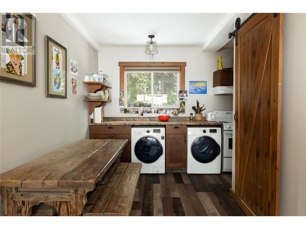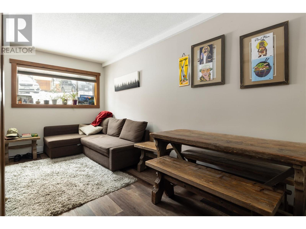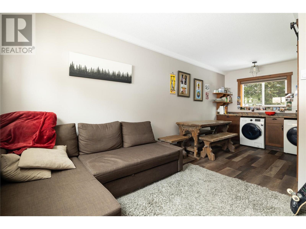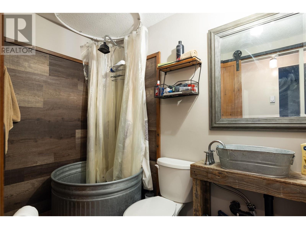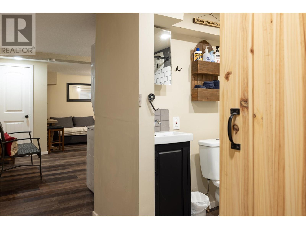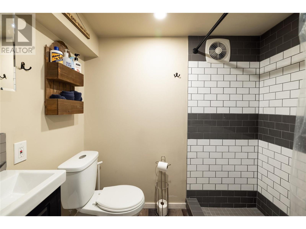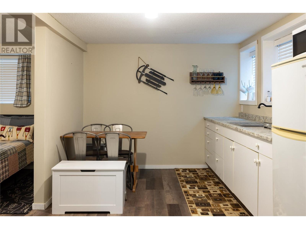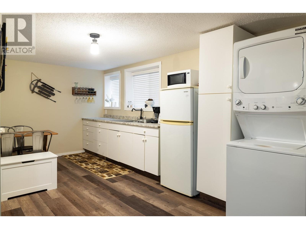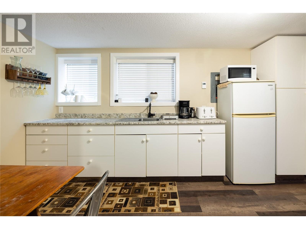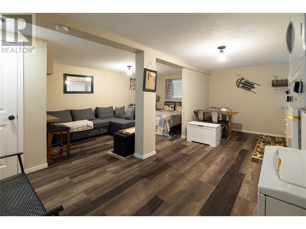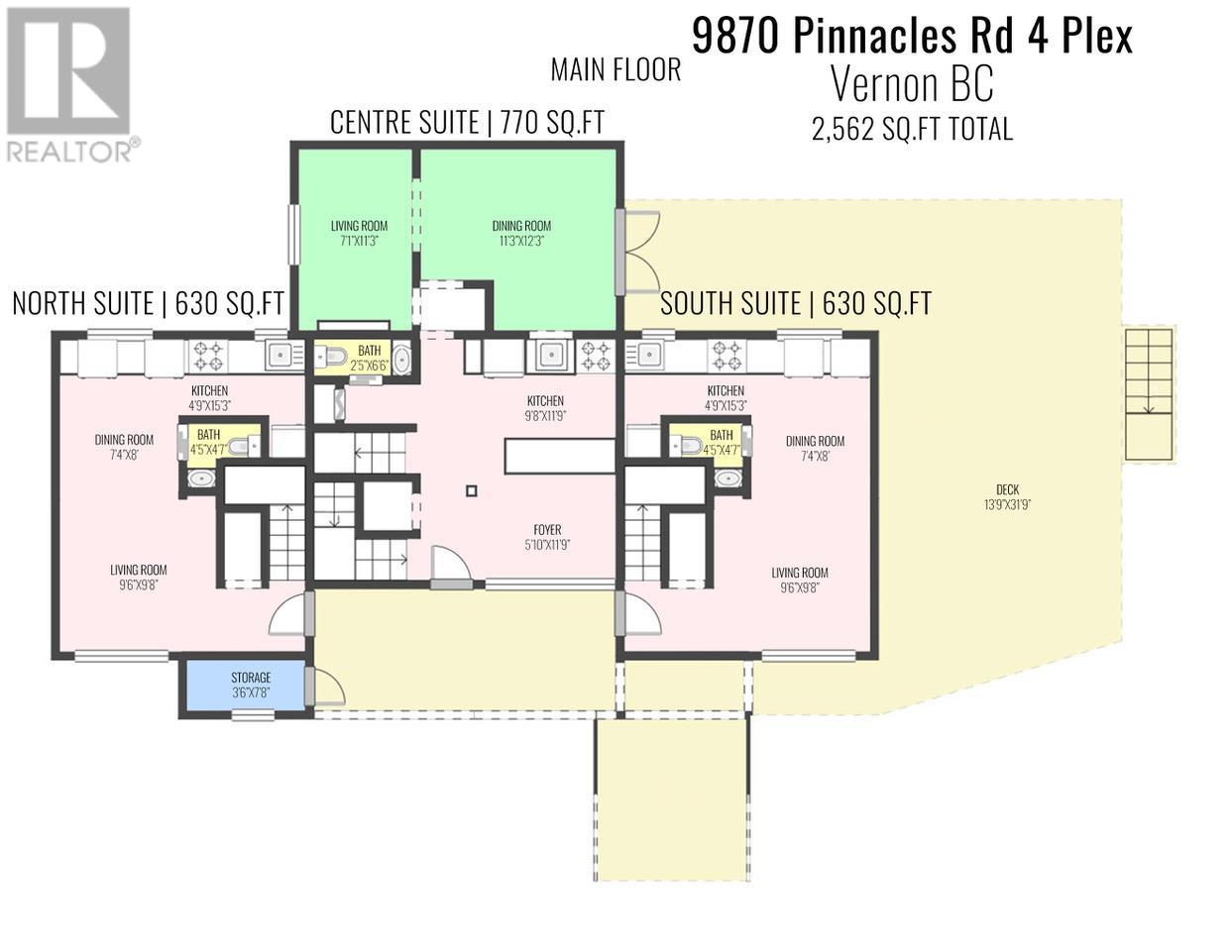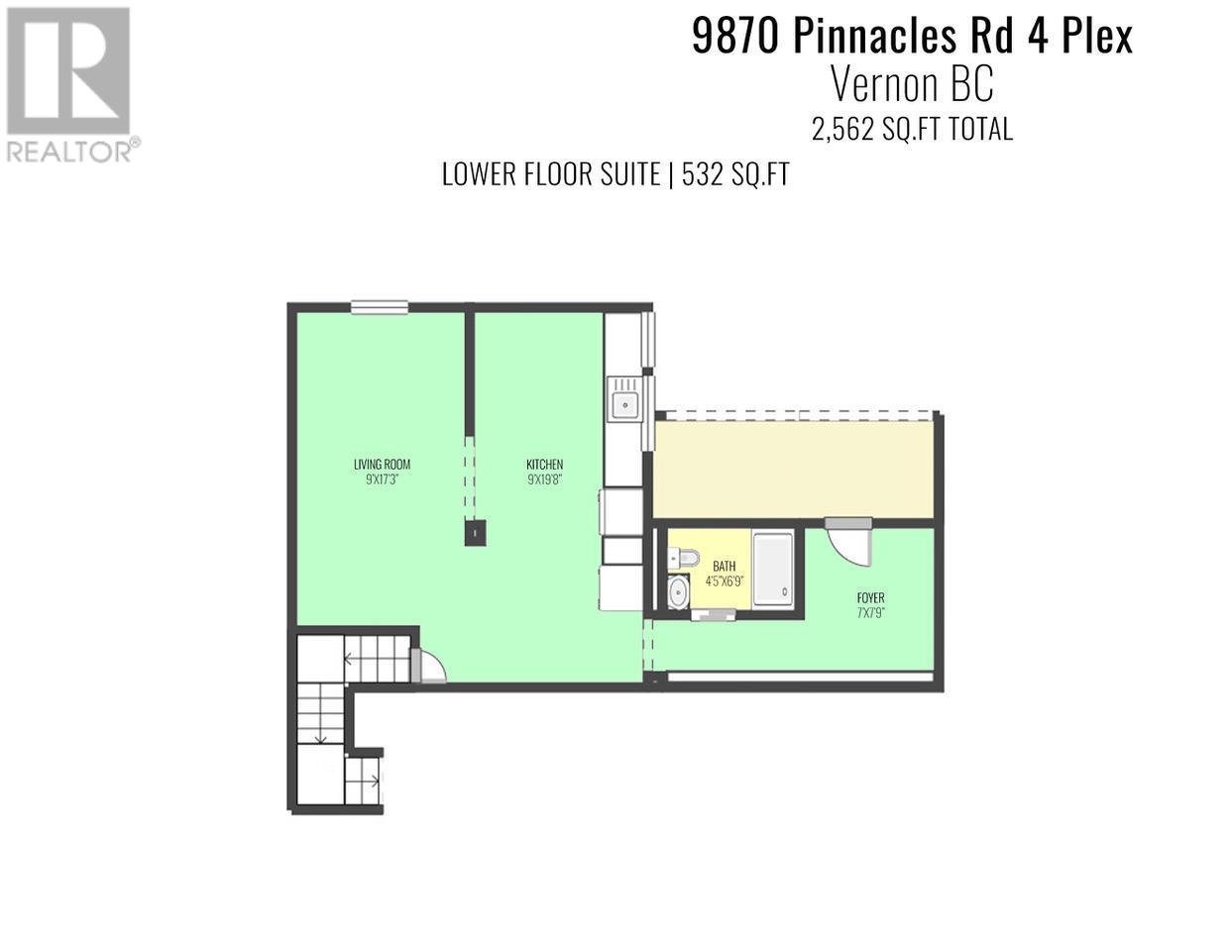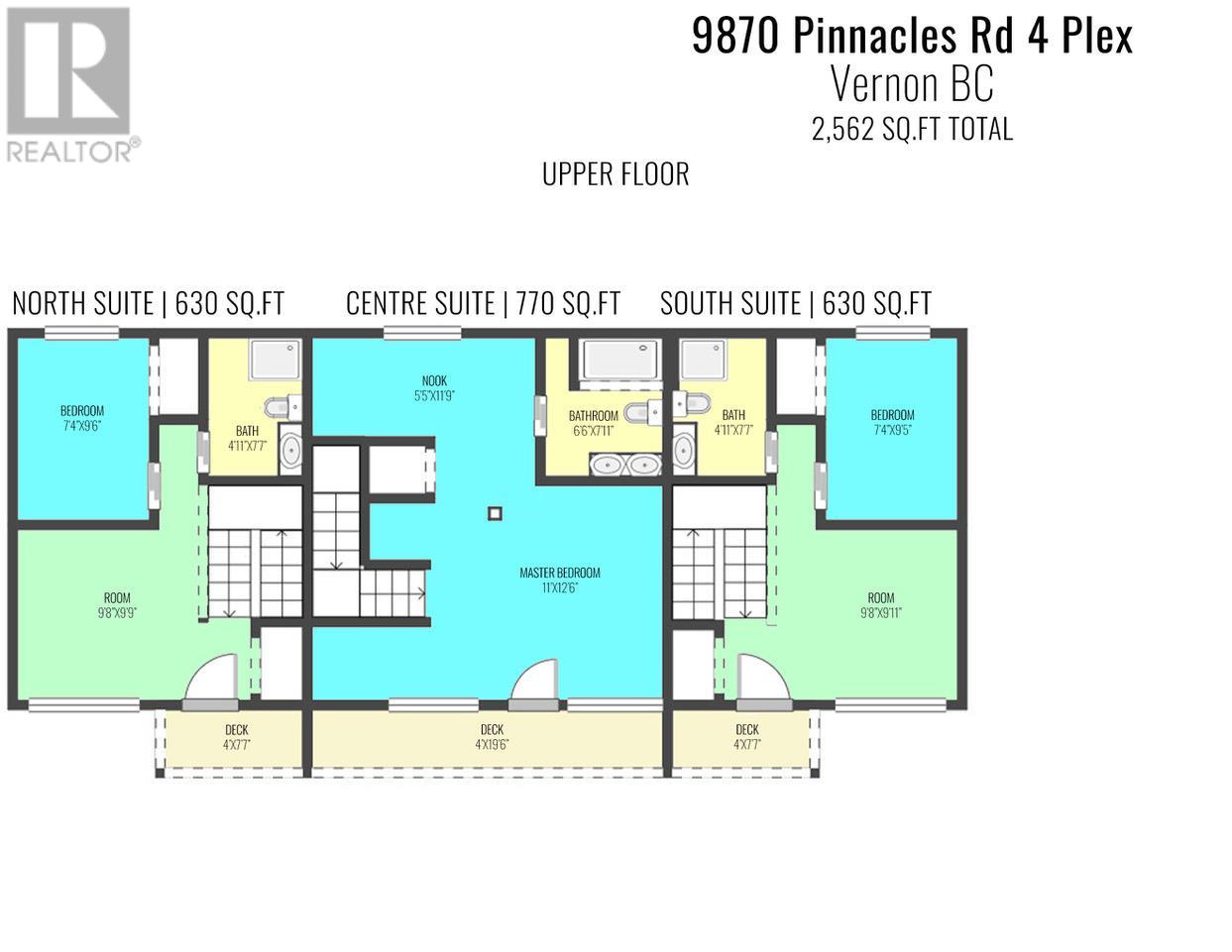6 Bedroom
6 Bathroom
2,562 ft2
Bungalow
Baseboard Heaters
$1,149,900
Ski in Ski out Exceptional Income-Generating Investment Opportunity Seize the chance to own this completely renovated 4-plex, legally designated as a triplex with an additional suite. This property offers a unique blend of modern upgrades and incredible earning potential. Fully rented with reliable long-term tenants through spring, it currently generates a robust rental income of $6,650 per month, ensuring immediate returns. For added value, furniture is negotiable, with an estimated worth of $30,000, making this an ideal turnkey investment for savvy buyers. Roof is 2 year's old The property is situated on a medium residential R3-zoned lot, unlocking incredible development opportunities. Whether you're seeking a steady income stream or envisioning a larger-scale development project, this property offers the flexibility to fulfill your goals. Don’t miss out on this rare opportunity to own a high-yield asset with substantial growth potential. Contact us today to explore the possibilities and schedule your private viewing! We have a few more photos of the interior we can share with your realtor upon qualification. (id:60626)
Property Details
|
MLS® Number
|
10343561 |
|
Property Type
|
Single Family |
|
Neigbourhood
|
Silver Star |
|
Features
|
Balcony, Three Balconies |
|
Parking Space Total
|
8 |
|
View Type
|
Mountain View, View (panoramic) |
Building
|
Bathroom Total
|
6 |
|
Bedrooms Total
|
6 |
|
Architectural Style
|
Bungalow |
|
Constructed Date
|
1960 |
|
Exterior Finish
|
Other |
|
Fire Protection
|
Security System |
|
Heating Type
|
Baseboard Heaters |
|
Roof Material
|
Metal |
|
Roof Style
|
Unknown |
|
Stories Total
|
1 |
|
Size Interior
|
2,562 Ft2 |
|
Type
|
Fourplex |
|
Utility Water
|
Municipal Water |
Parking
Land
|
Acreage
|
No |
|
Sewer
|
Municipal Sewage System |
|
Size Irregular
|
0.35 |
|
Size Total
|
0.35 Ac|under 1 Acre |
|
Size Total Text
|
0.35 Ac|under 1 Acre |
|
Zoning Type
|
Unknown |
Rooms
| Level |
Type |
Length |
Width |
Dimensions |
|
Second Level |
Full Bathroom |
|
|
4'11'' x 7'7'' |
|
Second Level |
Bedroom |
|
|
9'6'' x 7'4'' |
|
Second Level |
Primary Bedroom |
|
|
9'8'' x 9'9'' |
|
Second Level |
Full Bathroom |
|
|
6'6'' x 7'11'' |
|
Second Level |
Dining Nook |
|
|
5'5'' x 11'9'' |
|
Second Level |
Primary Bedroom |
|
|
11' x 12'6'' |
|
Second Level |
Full Bathroom |
|
|
4'5'' x 4'7'' |
|
Second Level |
Bedroom |
|
|
7'4'' x 9'5'' |
|
Second Level |
Primary Bedroom |
|
|
9'8'' x 9'11'' |
|
Lower Level |
Other |
|
|
3'6'' x 7'8'' |
|
Lower Level |
Primary Bedroom |
|
|
9' x 17'3'' |
|
Lower Level |
Kitchen |
|
|
9' x 19'8'' |
|
Lower Level |
Foyer |
|
|
7' x 7'9'' |
|
Lower Level |
Full Bathroom |
|
|
4'5'' x 6'9'' |
|
Main Level |
Kitchen |
|
|
4'9'' x 15'3'' |
|
Main Level |
Dining Room |
|
|
7'4'' x 8' |
|
Main Level |
Living Room |
|
|
9'6'' x 9'8'' |
|
Main Level |
Foyer |
|
|
4' x 5'9'' |
|
Main Level |
Dining Room |
|
|
11'3'' x 12'3'' |
|
Main Level |
Living Room |
|
|
7'1'' x 11'3'' |
|
Main Level |
Full Bathroom |
|
|
2'5'' x 6'6'' |
|
Main Level |
Kitchen |
|
|
9'8'' x 11'9'' |
|
Main Level |
Foyer |
|
|
5'10'' x 11'9'' |
|
Main Level |
Full Bathroom |
|
|
4'5'' x 4'7'' |
|
Main Level |
Kitchen |
|
|
4'9'' x 15'3'' |
|
Main Level |
Dining Room |
|
|
7'4'' x 8' |
|
Main Level |
Living Room |
|
|
9'6'' x 9'8'' |
|
Main Level |
Foyer |
|
|
4' x 5'9'' |
Utilities
|
Cable
|
Available |
|
Electricity
|
Available |
|
Natural Gas
|
Available |
|
Telephone
|
Available |
|
Sewer
|
Available |
|
Water
|
Available |

