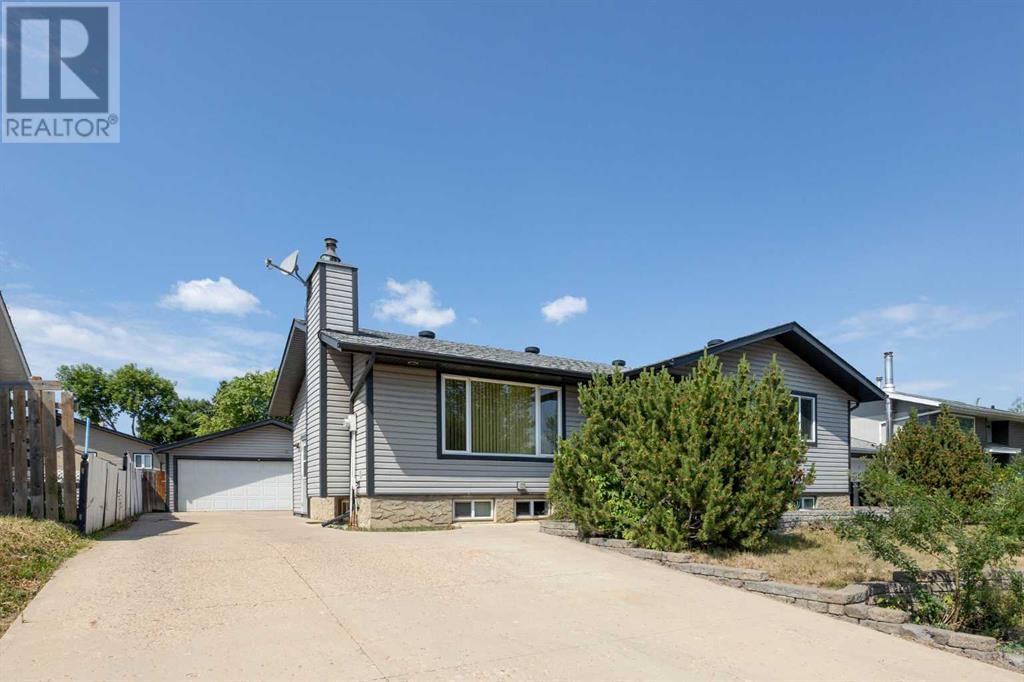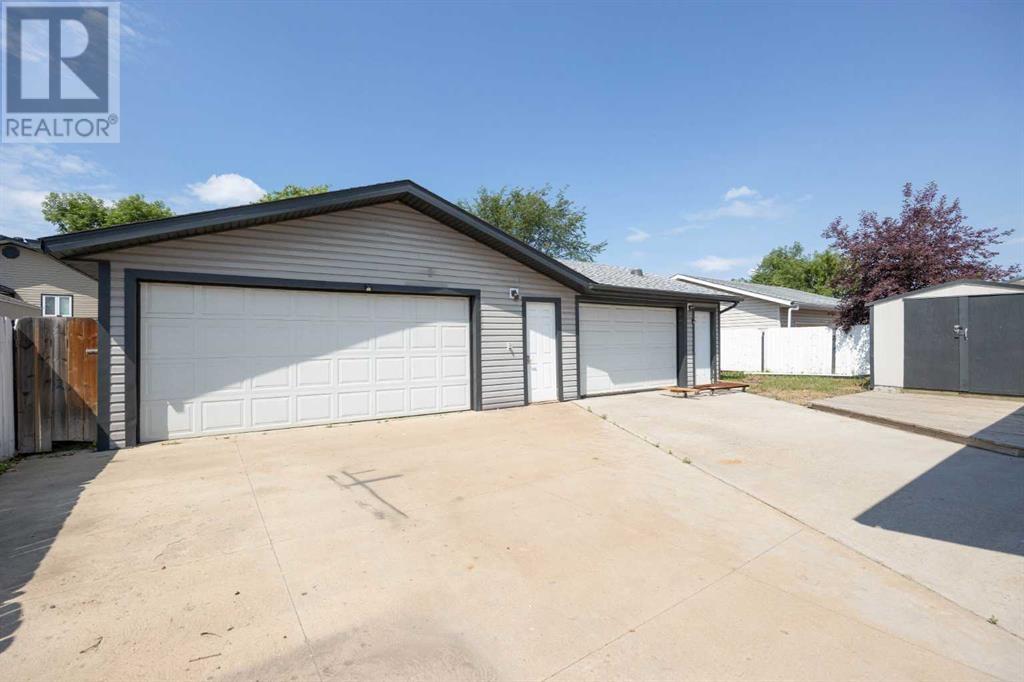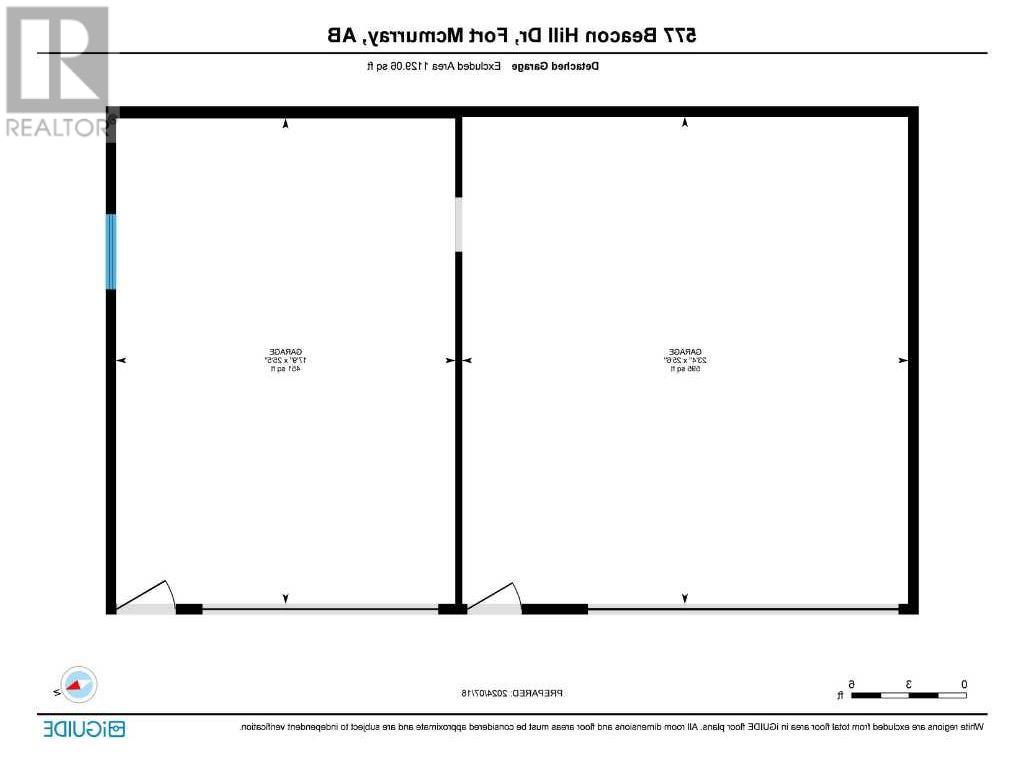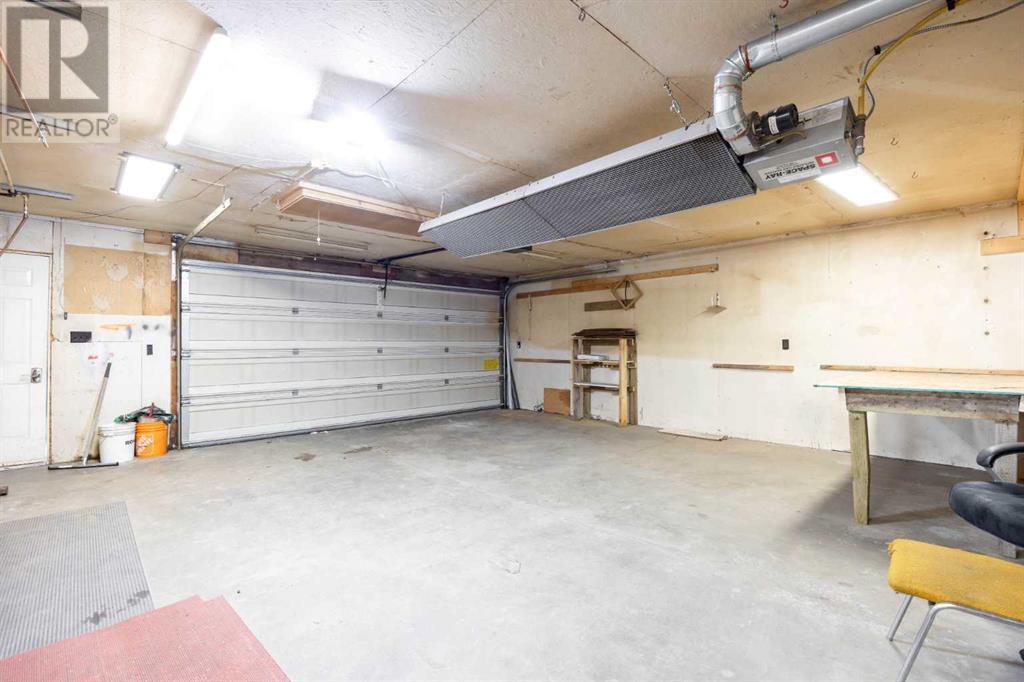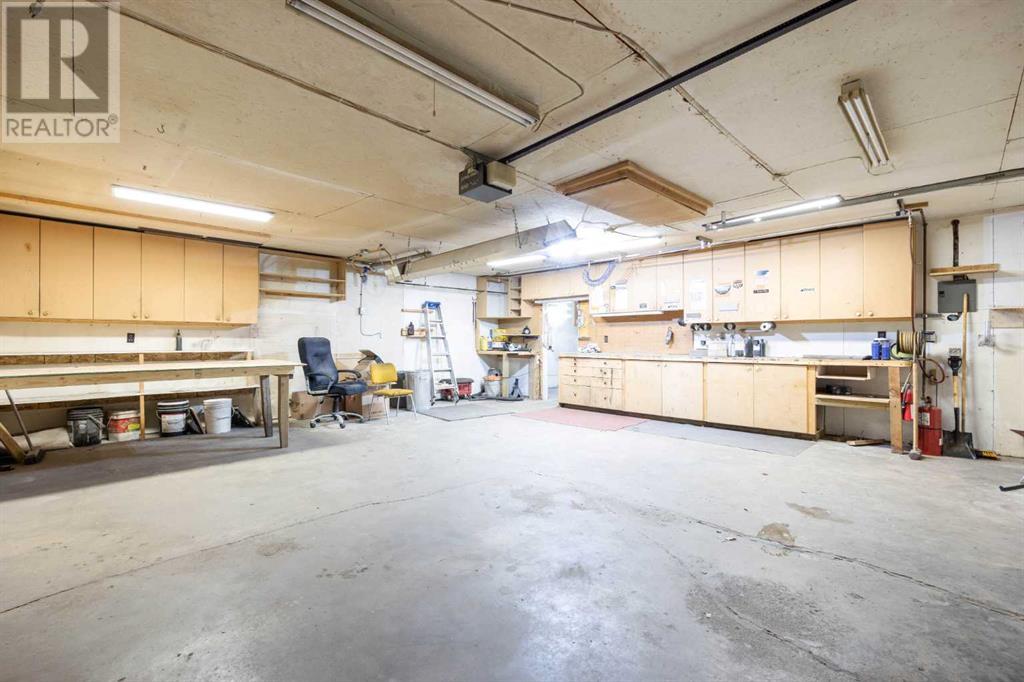4 Bedroom
3 Bathroom
1,216 ft2
Bi-Level
Fireplace
Central Air Conditioning
Other, Forced Air
Landscaped
$499,900
TRIPLE CAR GARAGE! TONS OF PARKING! ACROSS FROM SCENIC GREEN SPACE! This hidden Beacon Hill gem is currently awaiting its new homeowners! Beautiful neighbourhood, this home offers Landscaping for the person with the green thumb, RV Parking for the campers, and a garage with over 1,100 square feet for the garage enthusiasts!! The home features lots of space with a large rec/game room area, den, and wet bar, which is fantastic for entertaining. Main level features a large living room with a warm fireplace for our cold winters. BONUS UPDATES: new roof (2016), siding (2017), high-efficiency furnace (2014), and hot water tank (2021). Come check out what this home can offer you! (id:60626)
Property Details
|
MLS® Number
|
A2218984 |
|
Property Type
|
Single Family |
|
Neigbourhood
|
Waterways |
|
Community Name
|
Beacon Hill |
|
Amenities Near By
|
Park, Playground, Schools, Shopping |
|
Features
|
Other, Wet Bar |
|
Parking Space Total
|
8 |
|
Plan
|
3383tr |
Building
|
Bathroom Total
|
3 |
|
Bedrooms Above Ground
|
3 |
|
Bedrooms Below Ground
|
1 |
|
Bedrooms Total
|
4 |
|
Appliances
|
Refrigerator, Dishwasher, Stove, Dryer, Microwave, Window Coverings |
|
Architectural Style
|
Bi-level |
|
Basement Development
|
Finished |
|
Basement Type
|
Full (finished) |
|
Constructed Date
|
1974 |
|
Construction Style Attachment
|
Detached |
|
Cooling Type
|
Central Air Conditioning |
|
Exterior Finish
|
Vinyl Siding |
|
Fireplace Present
|
Yes |
|
Fireplace Total
|
1 |
|
Flooring Type
|
Cork, Hardwood, Tile |
|
Foundation Type
|
Poured Concrete |
|
Heating Type
|
Other, Forced Air |
|
Size Interior
|
1,216 Ft2 |
|
Total Finished Area
|
1216.33 Sqft |
|
Type
|
House |
Parking
|
Concrete
|
|
|
Garage
|
|
|
Heated Garage
|
|
|
Other
|
|
|
R V
|
|
|
Detached Garage
|
3 |
Land
|
Acreage
|
No |
|
Fence Type
|
Partially Fenced |
|
Land Amenities
|
Park, Playground, Schools, Shopping |
|
Landscape Features
|
Landscaped |
|
Size Irregular
|
6600.22 |
|
Size Total
|
6600.22 Sqft|4,051 - 7,250 Sqft |
|
Size Total Text
|
6600.22 Sqft|4,051 - 7,250 Sqft |
|
Zoning Description
|
R1 |
Rooms
| Level |
Type |
Length |
Width |
Dimensions |
|
Lower Level |
4pc Bathroom |
|
|
6.92 Ft x 9.42 Ft |
|
Lower Level |
Bedroom |
|
|
15.42 Ft x 12.25 Ft |
|
Lower Level |
Recreational, Games Room |
|
|
25.00 Ft x 22.25 Ft |
|
Main Level |
3pc Bathroom |
|
|
7.50 Ft x 2.75 Ft |
|
Main Level |
4pc Bathroom |
|
|
7.50 Ft x 7.42 Ft |
|
Main Level |
Bedroom |
|
|
13.17 Ft x 7.92 Ft |
|
Main Level |
Bedroom |
|
|
13.17 Ft x 10.83 Ft |
|
Main Level |
Dining Room |
|
|
6.67 Ft x 6.25 Ft |
|
Main Level |
Kitchen |
|
|
11.67 Ft x 14.00 Ft |
|
Main Level |
Living Room |
|
|
22.42 Ft x 12.00 Ft |
|
Main Level |
Primary Bedroom |
|
|
16.75 Ft x 11.58 Ft |

