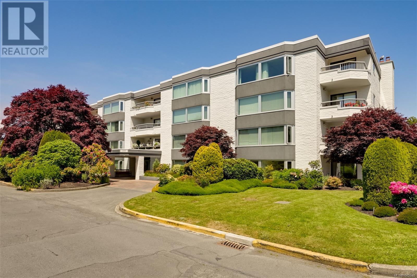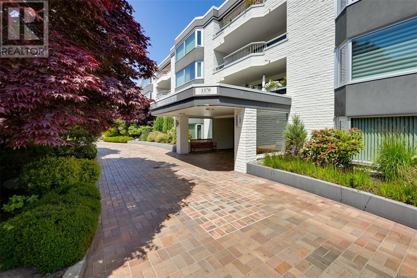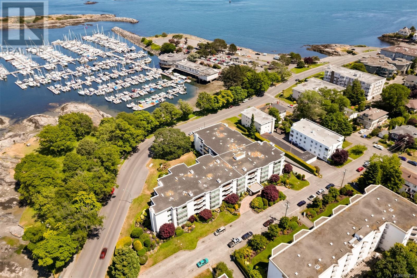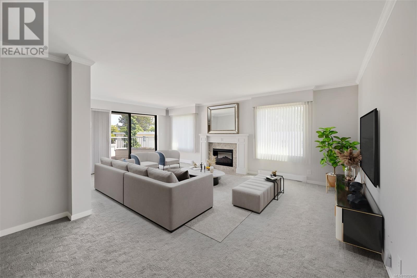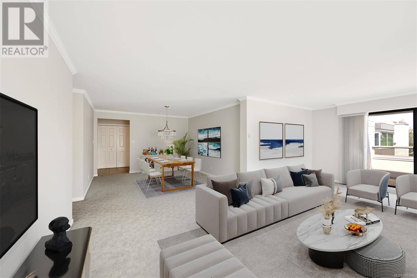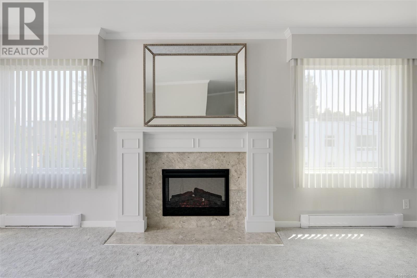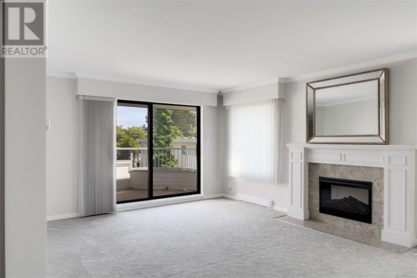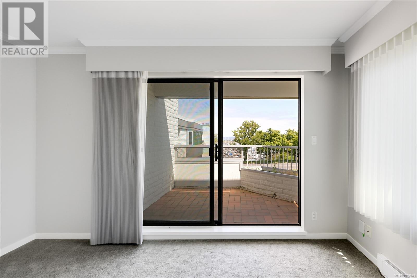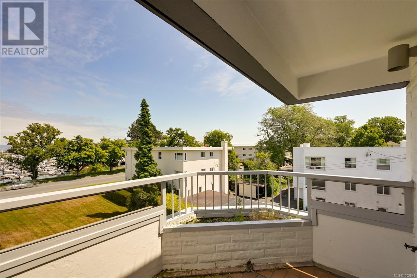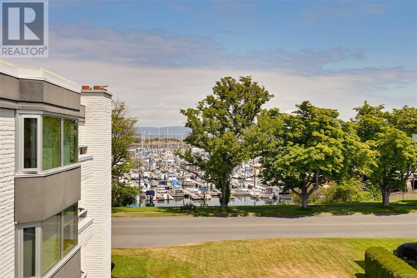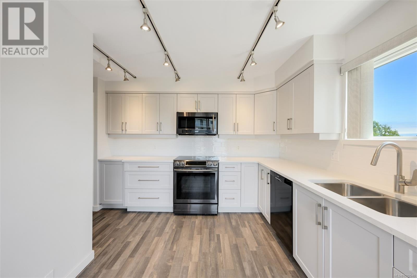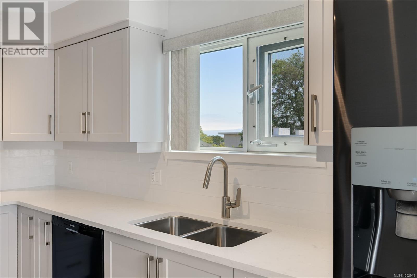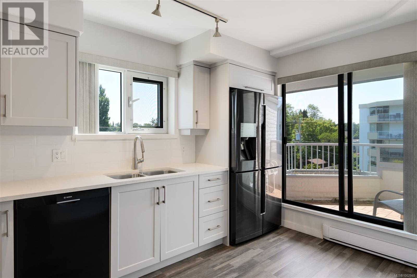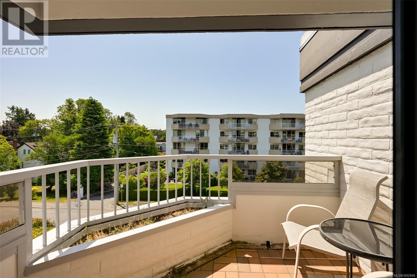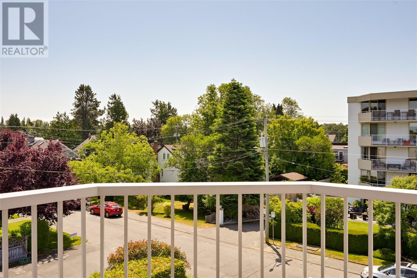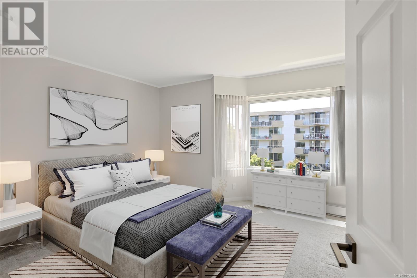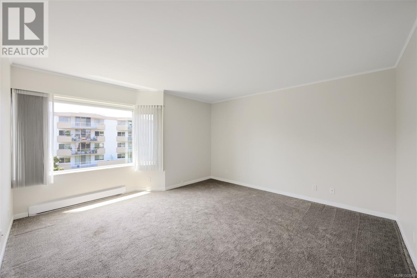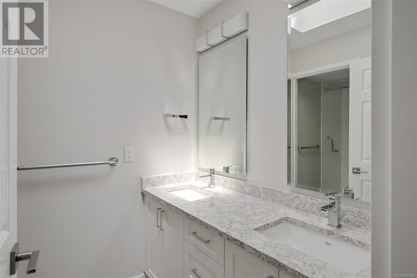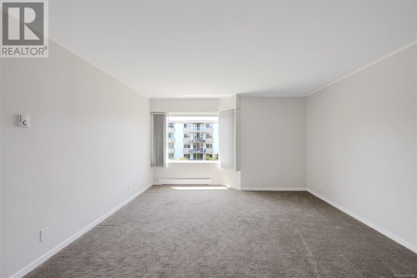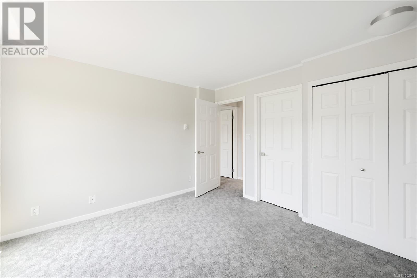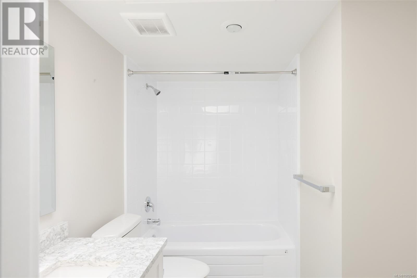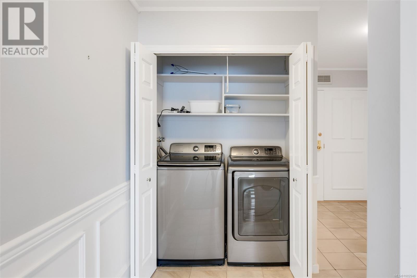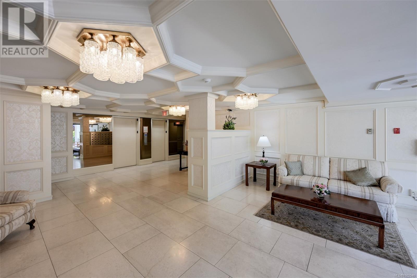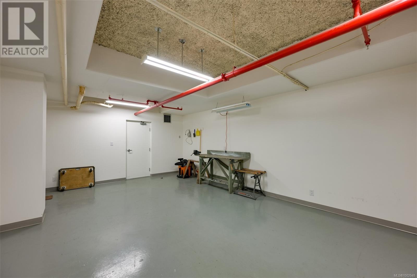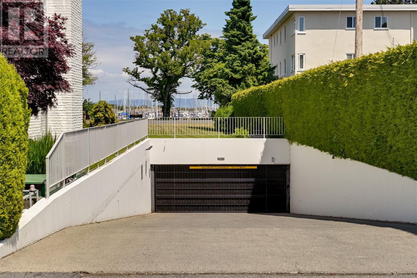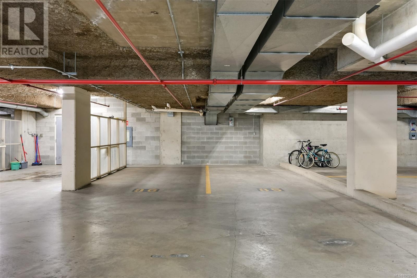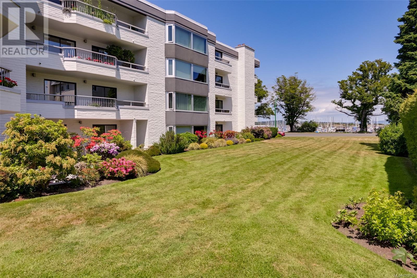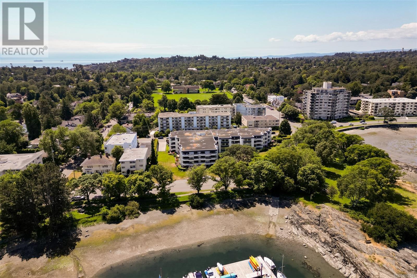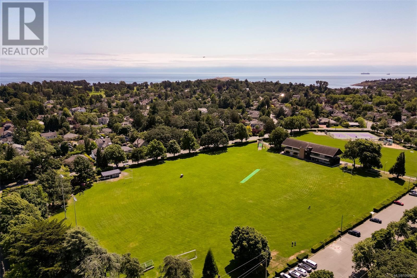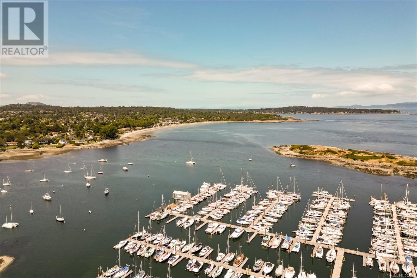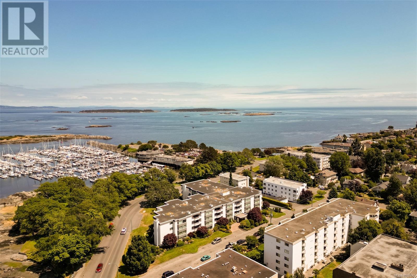2 Bedroom
2 Bathroom
1,601 ft2
Fireplace
None
Baseboard Heaters
$1,195,000Maintenance,
$700.54 Monthly
OAK BAY CONDO JUST STEPS TO THE WATERFRONT. The Dorchester is a sought after steel and concrete building across from the Oak Bay Marina and just a brief stroll from Oak Bay Village. This top floor corner unit has more than 1,400 square feet of living space with many modern updates. Updated kitchen with newer appliances, custom cabinetry and countertops. Large primary bedroom with an updated ensuite. Two balconies, one facing east and the other facing west ready for indoor and outdoor entertaining. This home includes two secure underground parking stalls, and a separate storage unit situated close to the elevator for your convenience. This meticulously maintained building is under professional management, with a workshop and car wash. This suite offers the ultimate Oak Bay living experience, just steps away from many amenities including beaches, parks, and Victoria Golf Club. (id:60626)
Property Details
|
MLS® Number
|
1002948 |
|
Property Type
|
Single Family |
|
Neigbourhood
|
South Oak Bay |
|
Community Name
|
The Dorchester |
|
Community Features
|
Pets Not Allowed, Family Oriented |
|
Features
|
Curb & Gutter, Level Lot, Corner Site, Other, Marine Oriented |
|
Parking Space Total
|
2 |
|
Plan
|
Vis1193 |
Building
|
Bathroom Total
|
2 |
|
Bedrooms Total
|
2 |
|
Constructed Date
|
1982 |
|
Cooling Type
|
None |
|
Fireplace Present
|
Yes |
|
Fireplace Total
|
1 |
|
Heating Fuel
|
Electric |
|
Heating Type
|
Baseboard Heaters |
|
Size Interior
|
1,601 Ft2 |
|
Total Finished Area
|
1464 Sqft |
|
Type
|
Apartment |
Parking
Land
|
Acreage
|
No |
|
Size Irregular
|
1601 |
|
Size Total
|
1601 Sqft |
|
Size Total Text
|
1601 Sqft |
|
Zoning Type
|
Residential |
Rooms
| Level |
Type |
Length |
Width |
Dimensions |
|
Main Level |
Balcony |
7 ft |
13 ft |
7 ft x 13 ft |
|
Main Level |
Balcony |
7 ft |
9 ft |
7 ft x 9 ft |
|
Main Level |
Bathroom |
|
|
4-Piece |
|
Main Level |
Bedroom |
12 ft |
13 ft |
12 ft x 13 ft |
|
Main Level |
Ensuite |
|
|
4-Piece |
|
Main Level |
Primary Bedroom |
16 ft |
14 ft |
16 ft x 14 ft |
|
Main Level |
Kitchen |
14 ft |
14 ft |
14 ft x 14 ft |
|
Main Level |
Dining Room |
12 ft |
13 ft |
12 ft x 13 ft |
|
Main Level |
Living Room |
22 ft |
13 ft |
22 ft x 13 ft |
|
Main Level |
Entrance |
6 ft |
13 ft |
6 ft x 13 ft |

