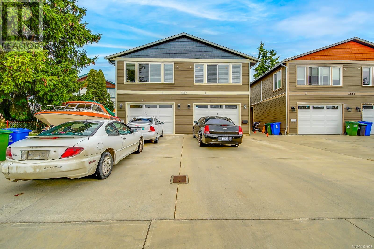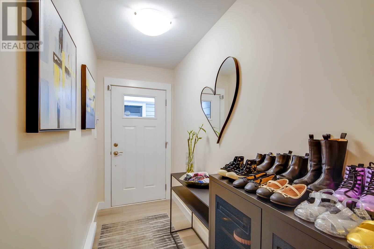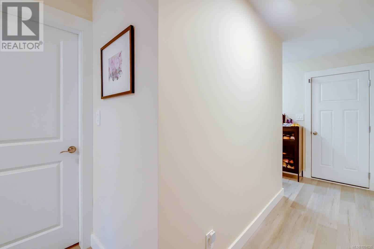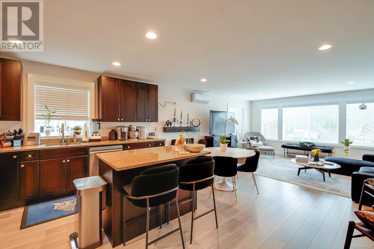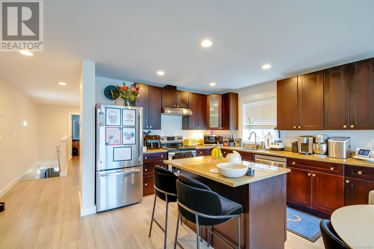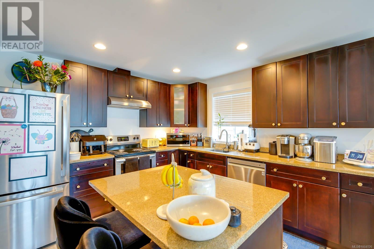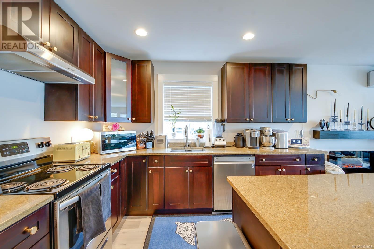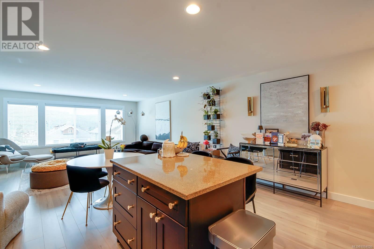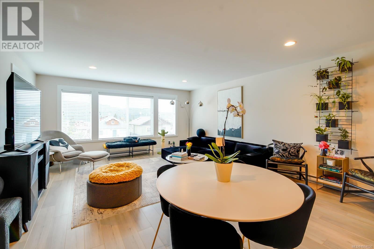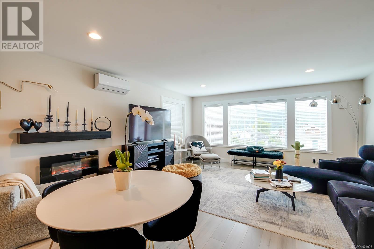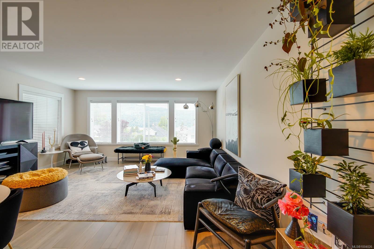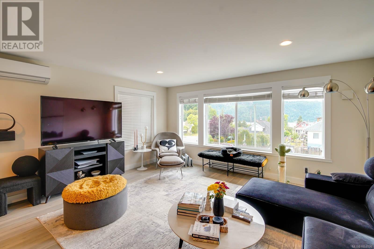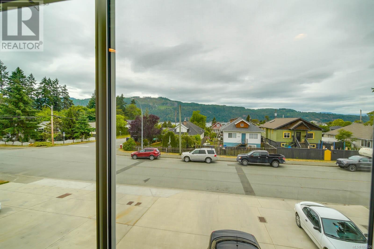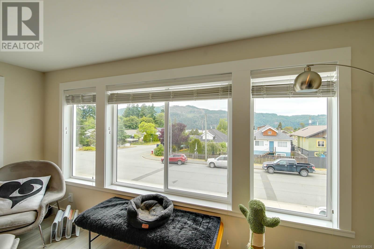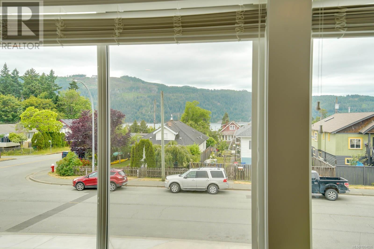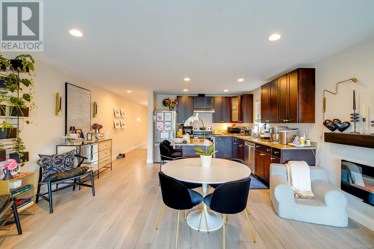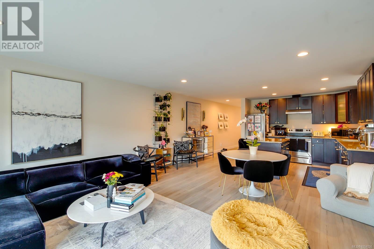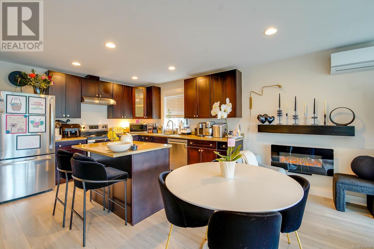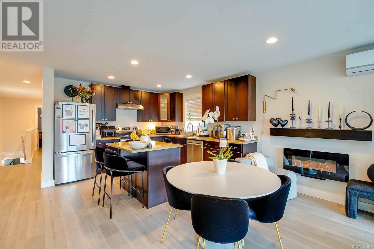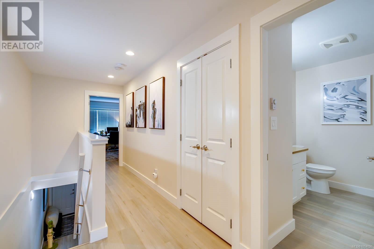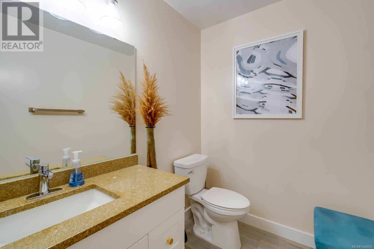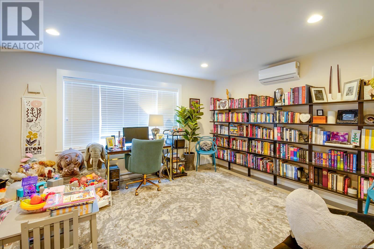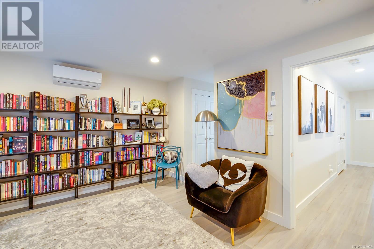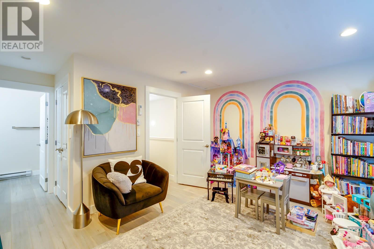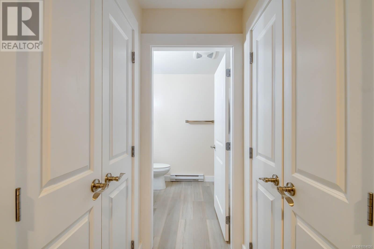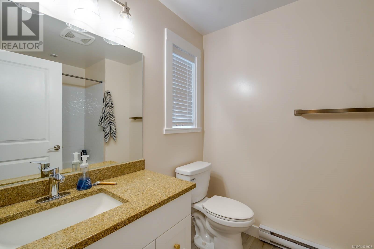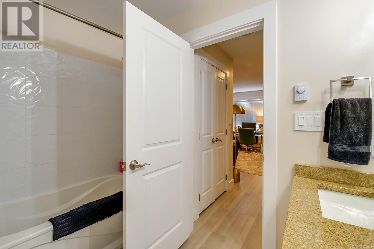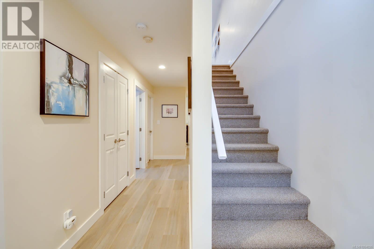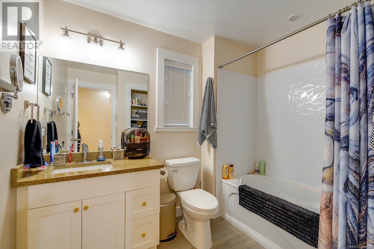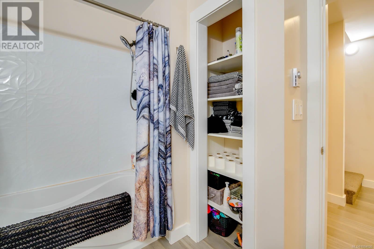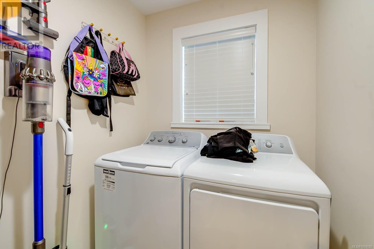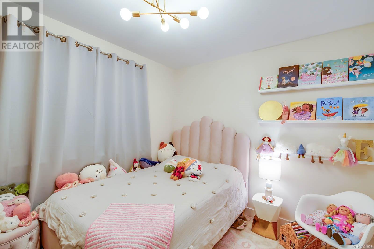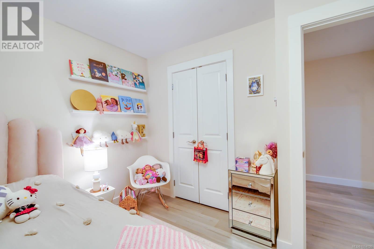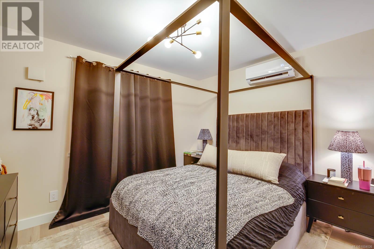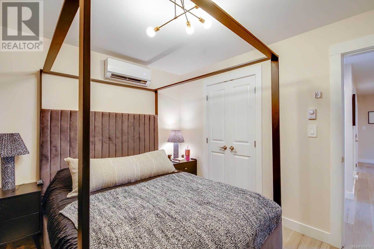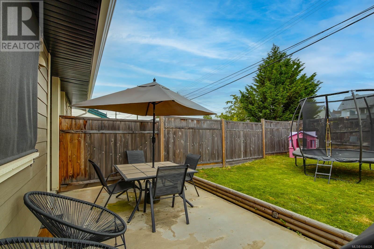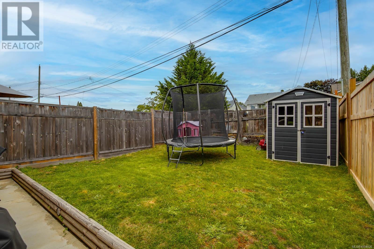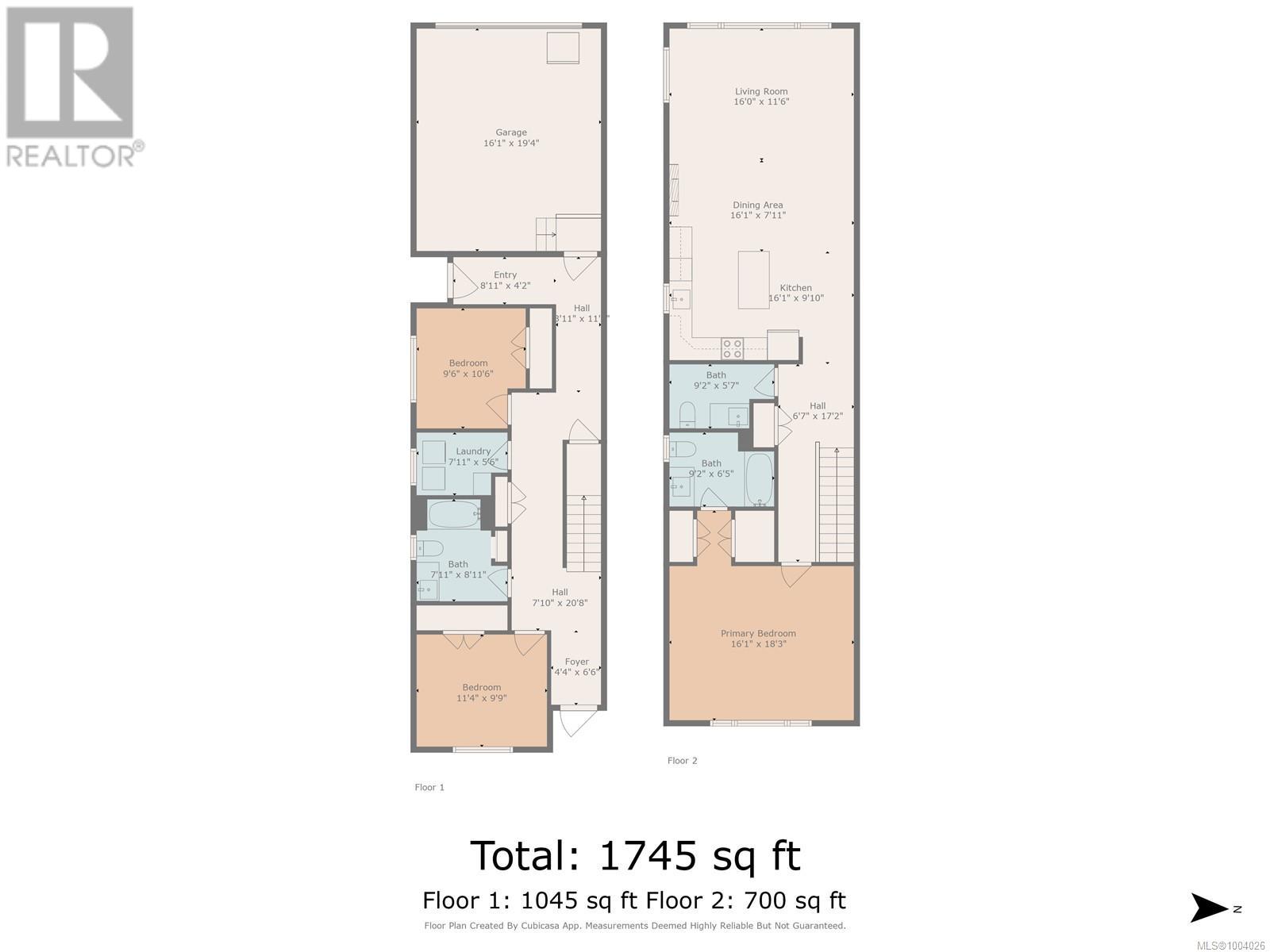1 2623 5th Ave Port Alberni, British Columbia V9Y 2G2
$514,900Maintenance,
$1 Monthly
Maintenance,
$1 MonthlyINVESTMENT? Half Duplex built in 2021. Fully rented to great tenants. On each side, the main upper floor features a bright open concept living room, dining and kitchen. The primary bedroom has a walk thru closet that leads into the 4 piece en suite. The lower level has 2 more bedrooms, 3 piece bathroom & laundry room. Each unit having a 3 headed ductless heat-pump and Single car garage with parking in front. Walking distance to shopping and located on bus routes. New Home Warranty. Plus GST. Currently rented to great long term tenants at 2200 per month (id:60626)
Property Details
| MLS® Number | 1004026 |
| Property Type | Single Family |
| Neigbourhood | Port Alberni |
| Community Features | Pets Allowed, Family Oriented |
| Parking Space Total | 2 |
Building
| Bathroom Total | 3 |
| Bedrooms Total | 3 |
| Constructed Date | 2021 |
| Cooling Type | Wall Unit |
| Heating Type | Baseboard Heaters, Heat Pump |
| Size Interior | 2,047 Ft2 |
| Total Finished Area | 1735 Sqft |
| Type | Duplex |
Land
| Acreage | No |
| Size Irregular | 5513 |
| Size Total | 5513 Sqft |
| Size Total Text | 5513 Sqft |
| Zoning Description | R |
| Zoning Type | Duplex |
Rooms
| Level | Type | Length | Width | Dimensions |
|---|---|---|---|---|
| Lower Level | Bathroom | 7'11 x 8'11 | ||
| Lower Level | Laundry Room | 8'4 x 5'5 | ||
| Lower Level | Bedroom | 9'3 x 10'9 | ||
| Lower Level | Bedroom | 11'1 x 9'7 | ||
| Main Level | Ensuite | 9'2 x 6'5 | ||
| Main Level | Primary Bedroom | 15'5 x 18'1 | ||
| Main Level | Bathroom | 9'2 x 5'7 | ||
| Main Level | Kitchen | 15'5 x 11'4 | ||
| Main Level | Living Room | 15'5 x 17'3 |
Contact Us
Contact us for more information

