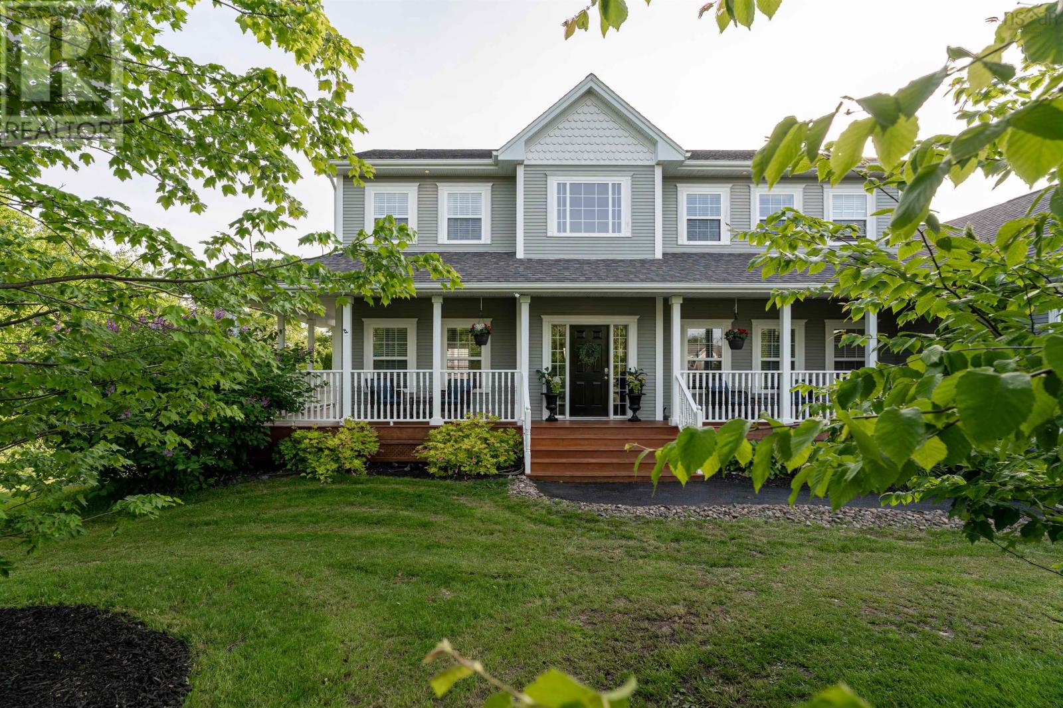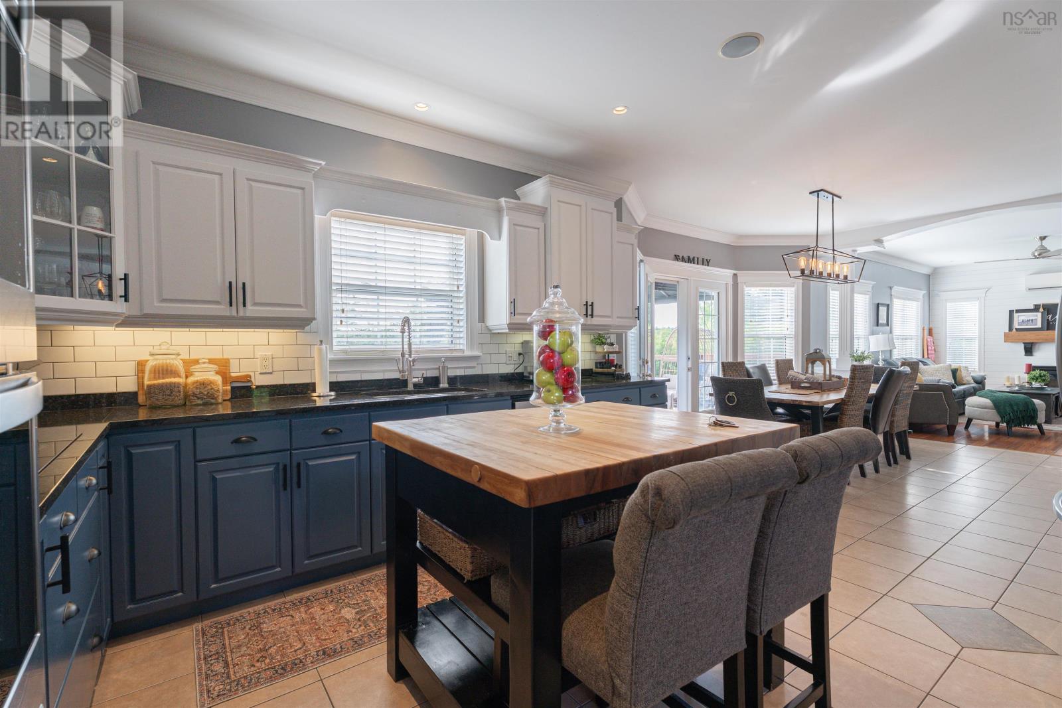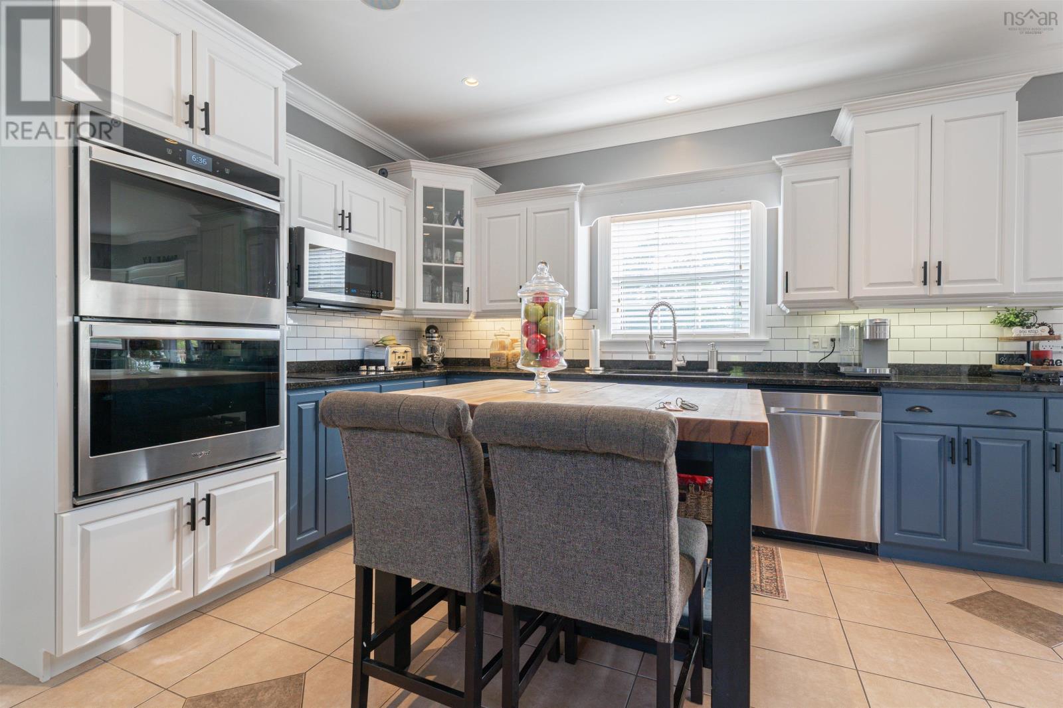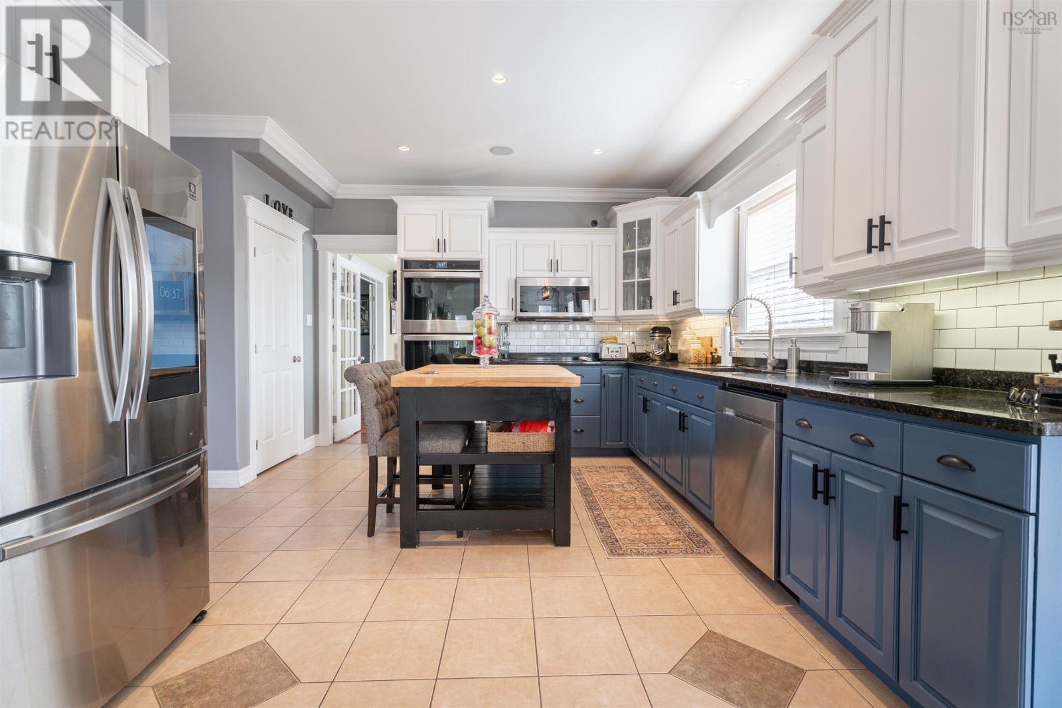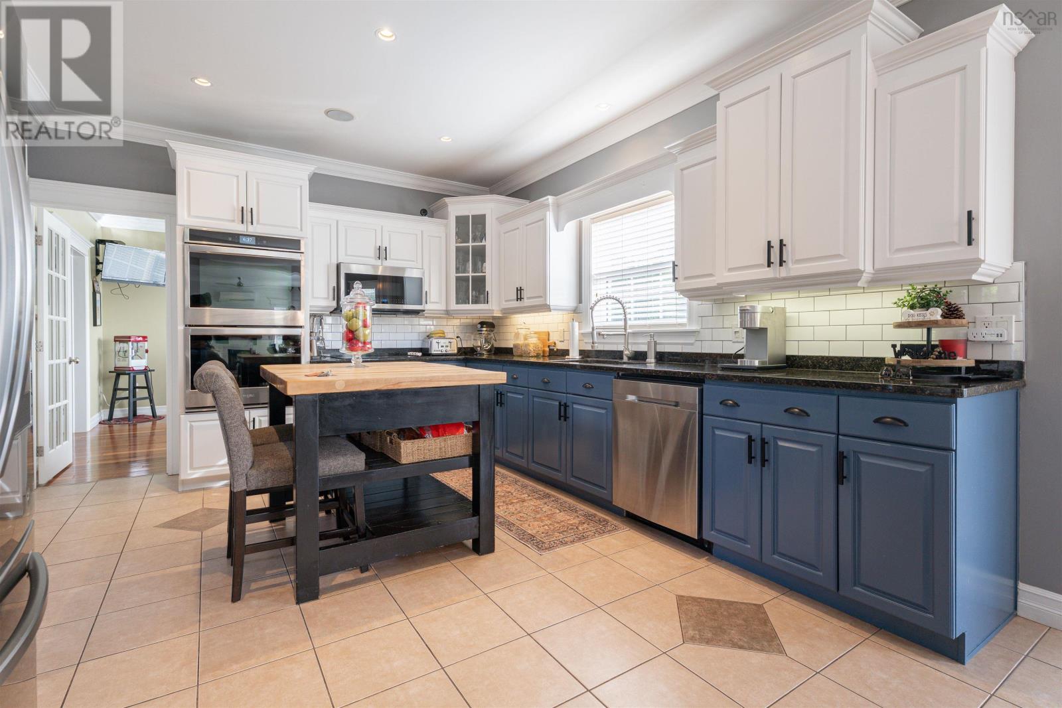6 Bedroom
5 Bathroom
4,401 ft2
Inground Pool
Heat Pump
Acreage
Landscaped
$899,900
Welcome to 75 Wessex Hill, Beaver Bank where space, style, and smart upgrades come together in this stunning 6-bedroom, 5-bathroom family home that has only had one owner since being built. Property proud is the best term to describe this pride-in-ownership home. Whether youre entertaining poolside or enjoying quiet evenings with loved ones, this property offers the perfect layout for multi-generational living and modern comfort. Meticulously Updated & Move-In Ready; New 25-year roof shingles (Oct 2020) $16,000 value, New septic (Apr 2023) $24,150 investment, New well pump, electrical wiring & pump tank (May 2023) $5,541 total, 3 heat pumps (2021), Freshly painted throughout (2020/2021), Updated kitchen (Jan 2022) with refreshed cabinetry, Samsung smart fridge, smart double wall oven (Nov 2021), and over-the-range microwave. Spacious Attached Double Garage; Keep vehicles warm and dry year-round with the convenience of an attached double car garageideal for storage, hobbies, or parking during NS winters. Walk-Out Basement Ensuite Ideal for Extended Family; The fully finished basement features a walk-out family ensuite with private bedroom, bathroom, and living space perfect for older children, in-laws, or guests needing their own area while still feeling at home. Outdoor Perfection; Enjoy your summer sanctuary with a 16x32 in-ground pool (4ft8ft deep), new rear deck (June 2023, $8,000), and upgraded front stairs and deck (July 2023). The ABS speaker system with indoor/outdoor speakers sets the mood for everything from casual BBQs to evening relaxation. Smart & Secure; Camera system (interior & exterior), Generator panel for storm security, Septic inspected & pumped (June 2025) certificate available. Nestled in a sought-after, family-friendly neighbourhood, 75 Wessex Hill is designed for comfort, convenience, and connection. Whether youre upsizing, planning for extended family, or looking for a home that truly checks every box. (id:60626)
Property Details
|
MLS® Number
|
202515124 |
|
Property Type
|
Single Family |
|
Community Name
|
Beaver Bank |
|
Amenities Near By
|
Golf Course, Park, Playground, Public Transit, Shopping, Place Of Worship |
|
Community Features
|
Recreational Facilities, School Bus |
|
Pool Type
|
Inground Pool |
|
Structure
|
Shed |
Building
|
Bathroom Total
|
5 |
|
Bedrooms Above Ground
|
4 |
|
Bedrooms Below Ground
|
2 |
|
Bedrooms Total
|
6 |
|
Appliances
|
Stove, Dishwasher, Dryer - Electric, Washer, Refrigerator |
|
Construction Style Attachment
|
Detached |
|
Cooling Type
|
Heat Pump |
|
Exterior Finish
|
Vinyl |
|
Flooring Type
|
Ceramic Tile, Hardwood |
|
Foundation Type
|
Poured Concrete |
|
Half Bath Total
|
2 |
|
Stories Total
|
2 |
|
Size Interior
|
4,401 Ft2 |
|
Total Finished Area
|
4401 Sqft |
|
Type
|
House |
|
Utility Water
|
Drilled Well |
Parking
Land
|
Acreage
|
Yes |
|
Land Amenities
|
Golf Course, Park, Playground, Public Transit, Shopping, Place Of Worship |
|
Landscape Features
|
Landscaped |
|
Sewer
|
Septic System |
|
Size Irregular
|
1.328 |
|
Size Total
|
1.328 Ac |
|
Size Total Text
|
1.328 Ac |
Rooms
| Level |
Type |
Length |
Width |
Dimensions |
|
Second Level |
Primary Bedroom |
|
|
13.4 x 20.3 |
|
Second Level |
Bedroom |
|
|
11.5 x 10.7 |
|
Second Level |
Bedroom |
|
|
14 x 10.7 |
|
Second Level |
Bedroom |
|
|
12 x 13.1 |
|
Second Level |
Ensuite (# Pieces 2-6) |
|
|
13.5 x 7.11 |
|
Second Level |
Bath (# Pieces 1-6) |
|
|
6.7 x 11 |
|
Basement |
Bath (# Pieces 1-6) |
|
|
9 x 5.5 |
|
Basement |
Bath (# Pieces 1-6) |
|
|
9 x 4.11 |
|
Basement |
Bedroom |
|
|
12.3 x 14.6 |
|
Basement |
Eat In Kitchen |
|
|
16.6 x 13 |
|
Basement |
Living Room |
|
|
18.2 x 14.8 |
|
Basement |
Other |
|
|
24.8 x 16.2 |
|
Basement |
Bedroom |
|
|
6.7 x 13.7 |
|
Main Level |
Living Room |
|
|
12.4 x 13 |
|
Main Level |
Games Room |
|
|
13.4 x 13.7 |
|
Main Level |
Kitchen |
|
|
13.9 x 13.1 |
|
Main Level |
Dining Room |
|
|
13.5 x 14 |
|
Main Level |
Den |
|
|
12.2 x 10.5 |
|
Main Level |
Family Room |
|
|
16.11 x 12.3 |
|
Main Level |
Bath (# Pieces 1-6) |
|
|
6.0 x 7.5 |

