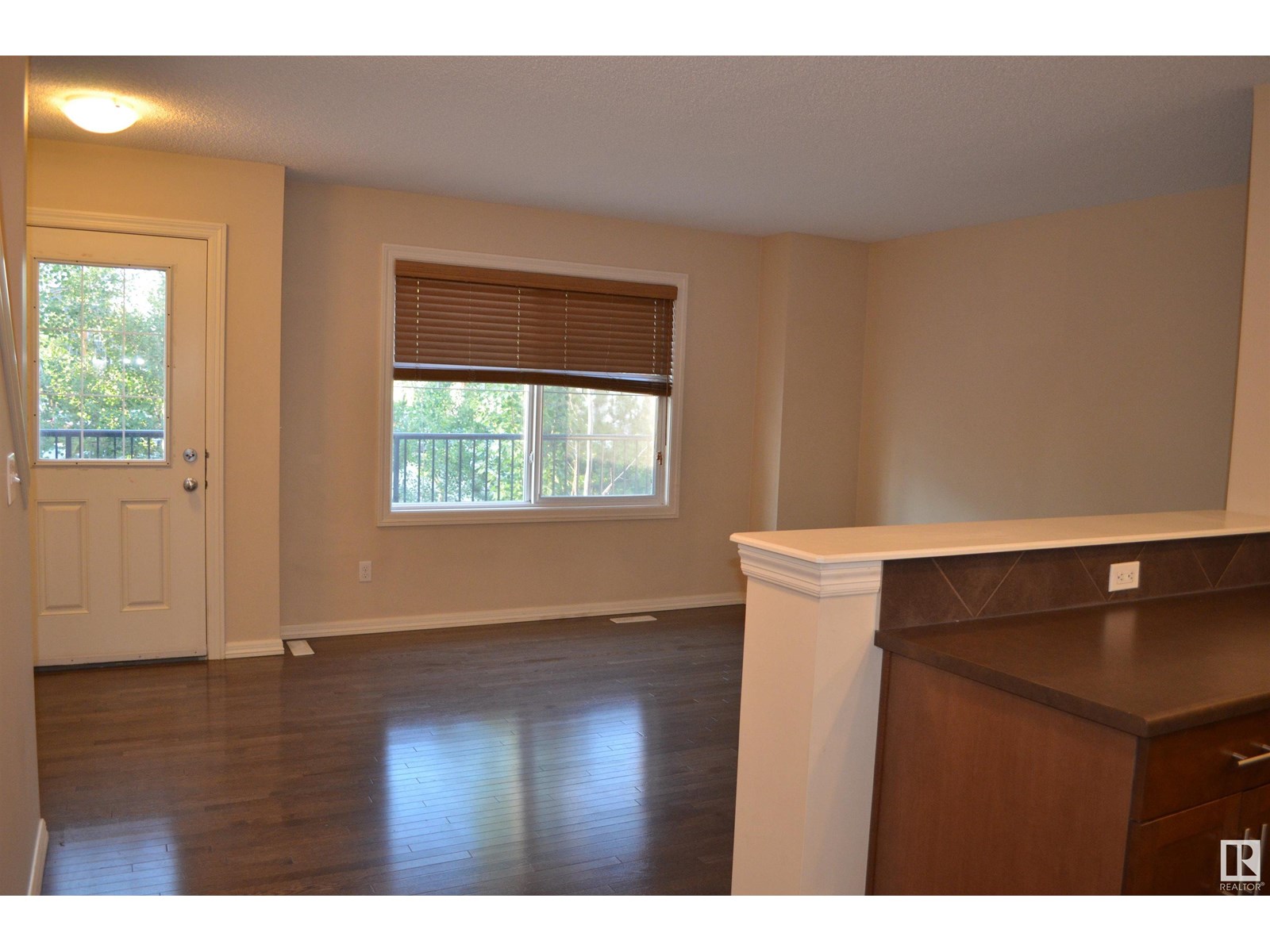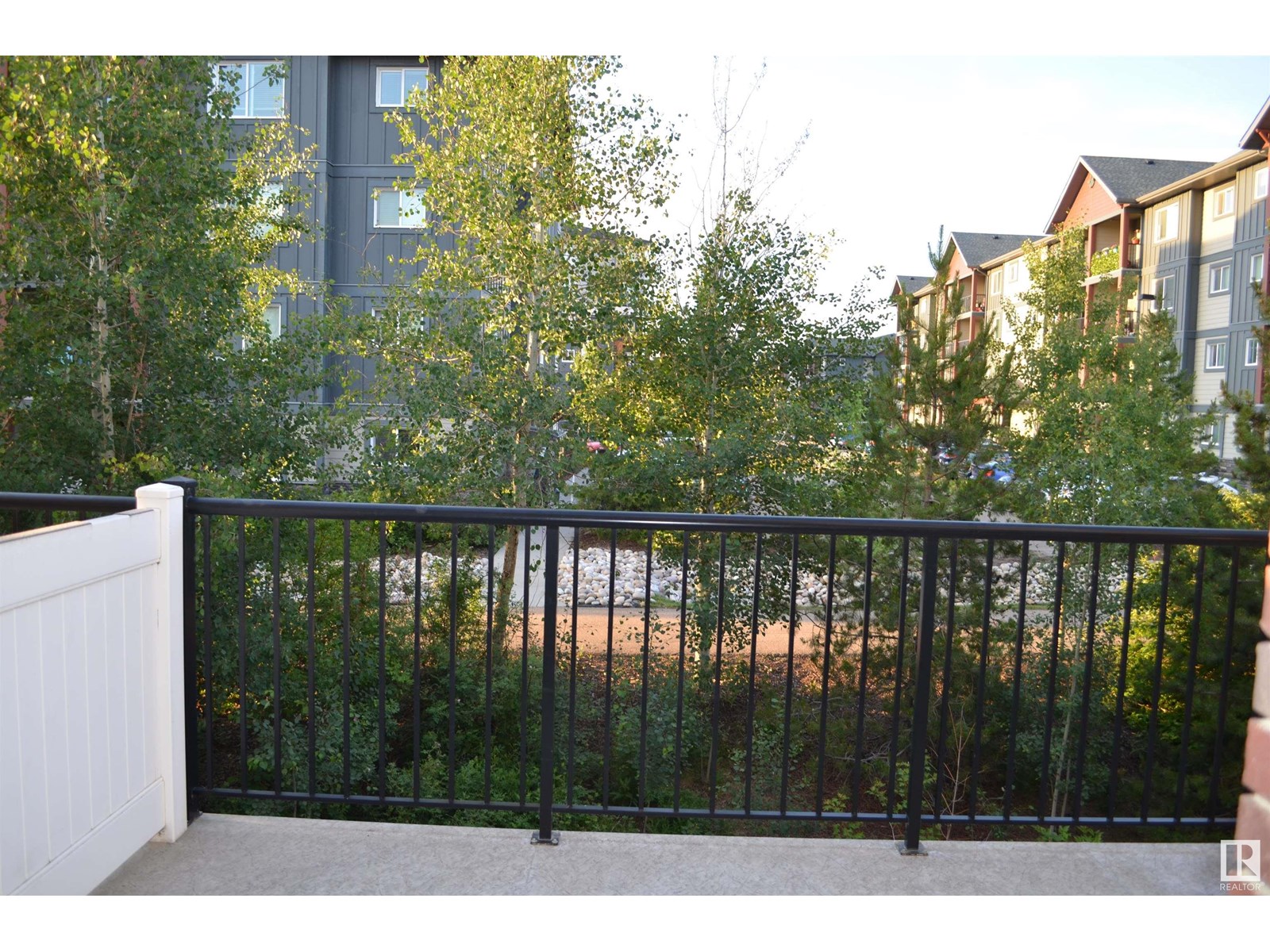#79 2336 Aspen Tr Sherwood Park, Alberta T8H 0J1
$328,800Maintenance, Exterior Maintenance, Insurance, Landscaping, Property Management, Other, See Remarks
$343.90 Monthly
Maintenance, Exterior Maintenance, Insurance, Landscaping, Property Management, Other, See Remarks
$343.90 MonthlyTHIS IS WHERE YOU WANT TO LIVE! In the desired community of Emerald Hills, this OUTSTANDING Townhome is is highlighted by a bright, open plan that features a Big kitchen with an abundance of cabinets & counters, a center island with an eating bar, an inviting dining area with a big window, PLUS...a LARGE Living Room that leads out to a HUGE deck with a view to trees and a green space. The upper level features a 3-piece ensuite in the Master bedroom, 2 additional bedrooms that are generous in size, and a functional 4-piece bathroom. Other highlights include an ATTACHED 2-CAR garage, hardwood flooring, MAIN FLOOR LAUNDRY, a gas line for the BBQ on the deck, visitor parking, and...LOW CONDO FEES! In a quiet, serene location in the complex, you are only steps away from parks & walking trails with easy acces to schools, shopping in Emeral Hills, the Yellow Head Trail and both the Henday and Whitemud Freeways. A GREAT OPPORTUNITY FOR A FIRST TIME BUYER OR AN INVESTOR! (id:60626)
Property Details
| MLS® Number | E4442996 |
| Property Type | Single Family |
| Neigbourhood | Emerald Hills |
| Amenities Near By | Golf Course, Playground, Public Transit, Schools, Shopping |
| Features | Flat Site, Paved Lane |
Building
| Bathroom Total | 3 |
| Bedrooms Total | 3 |
| Appliances | Dishwasher, Dryer, Microwave Range Hood Combo, Refrigerator, Washer/dryer Stack-up, Stove, Window Coverings |
| Basement Development | Finished |
| Basement Type | Partial (finished) |
| Constructed Date | 2011 |
| Construction Style Attachment | Attached |
| Half Bath Total | 1 |
| Heating Type | Forced Air |
| Stories Total | 3 |
| Size Interior | 1,442 Ft2 |
| Type | Row / Townhouse |
Parking
| Attached Garage |
Land
| Acreage | No |
| Land Amenities | Golf Course, Playground, Public Transit, Schools, Shopping |
Rooms
| Level | Type | Length | Width | Dimensions |
|---|---|---|---|---|
| Lower Level | Utility Room | Measurements not available | ||
| Main Level | Living Room | Measurements not available | ||
| Main Level | Dining Room | Measurements not available | ||
| Main Level | Kitchen | Measurements not available | ||
| Main Level | Laundry Room | Measurements not available | ||
| Upper Level | Primary Bedroom | Measurements not available | ||
| Upper Level | Bedroom 2 | Measurements not available | ||
| Upper Level | Bedroom 3 | Measurements not available |
Contact Us
Contact us for more information






































