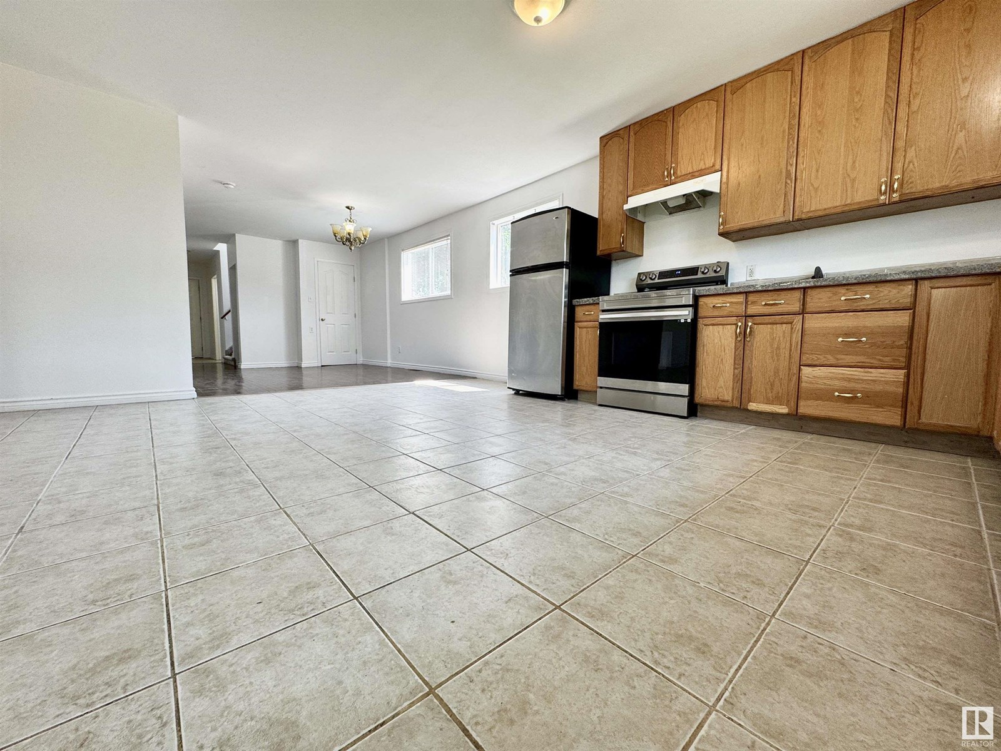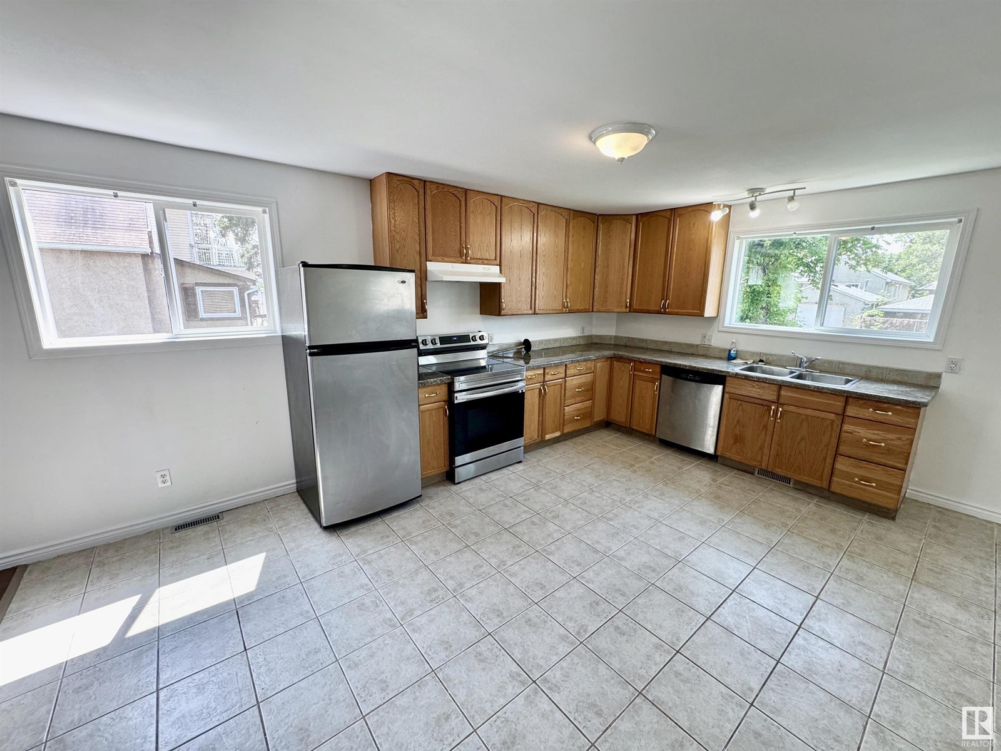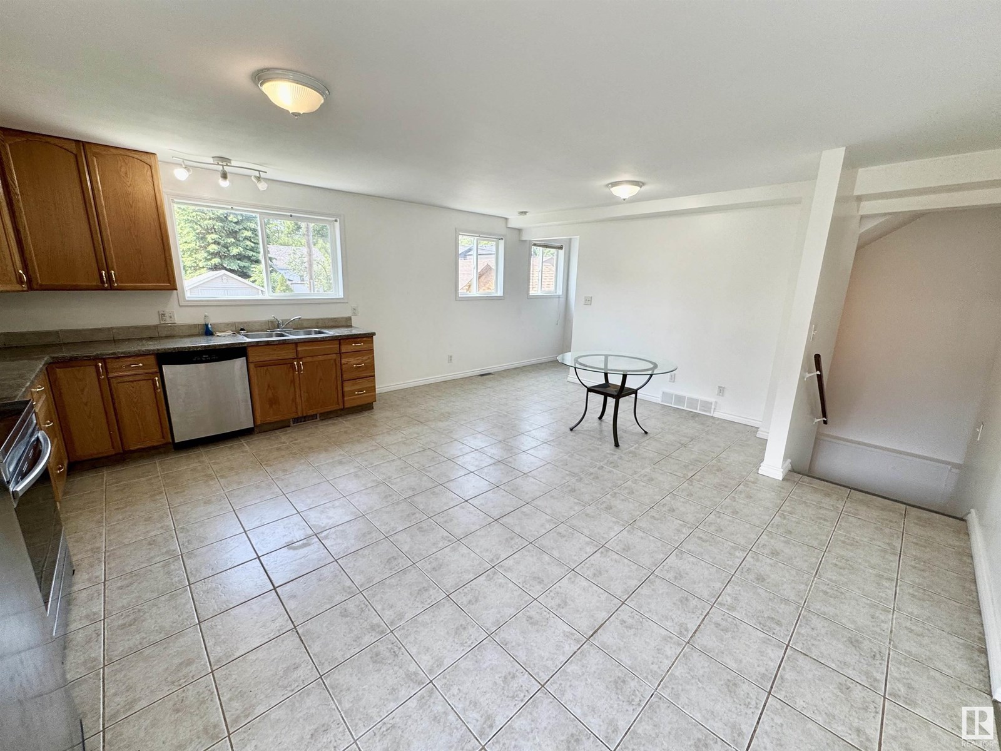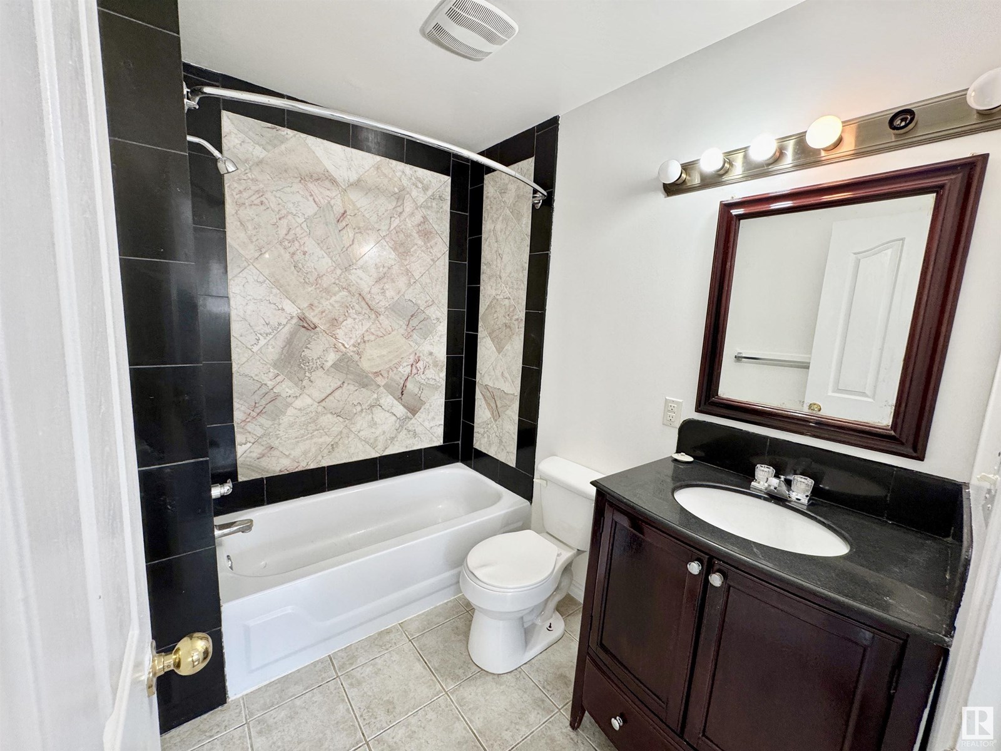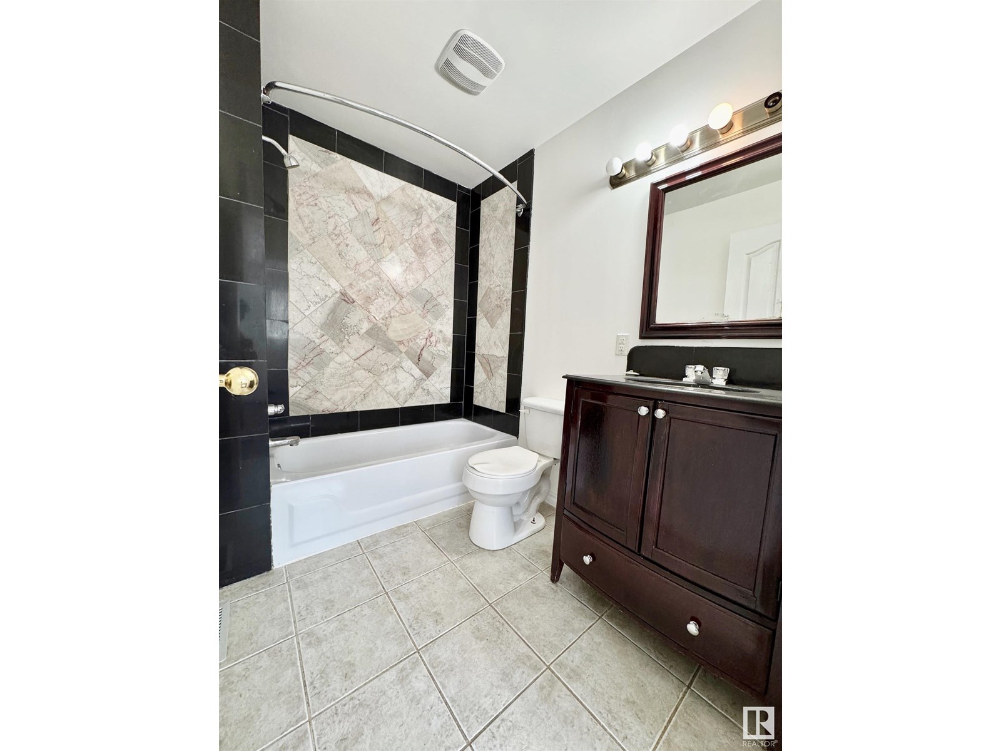6 Bedroom
4 Bathroom
2,478 ft2
Forced Air
$425,000
MAGNIFICENT HOME to perfectly accommodate a large family, or for that savvy investor, endless possibilities for a multi-unit home. Major construction took place between 2008-2012, which included a new ICF foundation. Large portion of the house was newly developed as an addition, & existing portion taken down to the base w/ all new 6 construction, to 2014 code standards. A very OPEN design on the main level, you will definitely feel the grandiose construct throughout the home. All 5 rooms on upper level have been used as BEDROOMS, & the half storey has possibilities for separate suites on top. Another garage suite can be constructed if desired. FRESHLY PAINTED, this home is move-in ready, & a few more touches in the basement can open up more comforts for possible suites, or for extra family members. House is equipped w/ 220 amp service. This is a very special OPPORTUNITY for YOU to own an AMAZING home, a home which offers plenty of options for investors, or for everyone in your family to have their space! (id:60626)
Property Details
|
MLS® Number
|
E4442914 |
|
Property Type
|
Single Family |
|
Neigbourhood
|
Parkdale (Edmonton) |
|
Amenities Near By
|
Golf Course, Playground, Public Transit, Schools, Shopping |
|
Features
|
See Remarks, Paved Lane, Lane |
|
Structure
|
Porch |
Building
|
Bathroom Total
|
4 |
|
Bedrooms Total
|
6 |
|
Amenities
|
Vinyl Windows |
|
Appliances
|
Dishwasher, Dryer, Hood Fan, Refrigerator, Stove, Washer |
|
Basement Development
|
Partially Finished |
|
Basement Type
|
Full (partially Finished) |
|
Constructed Date
|
1983 |
|
Construction Style Attachment
|
Detached |
|
Half Bath Total
|
1 |
|
Heating Type
|
Forced Air |
|
Stories Total
|
3 |
|
Size Interior
|
2,478 Ft2 |
|
Type
|
House |
Parking
|
Parking Pad
|
|
|
Rear
|
|
|
R V
|
|
|
See Remarks
|
|
Land
|
Acreage
|
No |
|
Fence Type
|
Fence |
|
Land Amenities
|
Golf Course, Playground, Public Transit, Schools, Shopping |
|
Size Irregular
|
367.85 |
|
Size Total
|
367.85 M2 |
|
Size Total Text
|
367.85 M2 |
Rooms
| Level |
Type |
Length |
Width |
Dimensions |
|
Basement |
Family Room |
10.21 m |
6.17 m |
10.21 m x 6.17 m |
|
Basement |
Bedroom 5 |
3.2 m |
2.79 m |
3.2 m x 2.79 m |
|
Basement |
Bedroom 6 |
3.13 m |
2.72 m |
3.13 m x 2.72 m |
|
Main Level |
Living Room |
6.74 m |
3.02 m |
6.74 m x 3.02 m |
|
Main Level |
Dining Room |
4.18 m |
3.23 m |
4.18 m x 3.23 m |
|
Main Level |
Kitchen |
5.22 m |
3.97 m |
5.22 m x 3.97 m |
|
Main Level |
Breakfast |
4.07 m |
2.69 m |
4.07 m x 2.69 m |
|
Upper Level |
Primary Bedroom |
5.87 m |
4.64 m |
5.87 m x 4.64 m |
|
Upper Level |
Bedroom 2 |
3.3 m |
3.21 m |
3.3 m x 3.21 m |
|
Upper Level |
Bedroom 3 |
3.34 m |
3.28 m |
3.34 m x 3.28 m |
|
Upper Level |
Bedroom 4 |
2.99 m |
2.35 m |
2.99 m x 2.35 m |
|
Upper Level |
Office |
2.83 m |
1.9 m |
2.83 m x 1.9 m |









