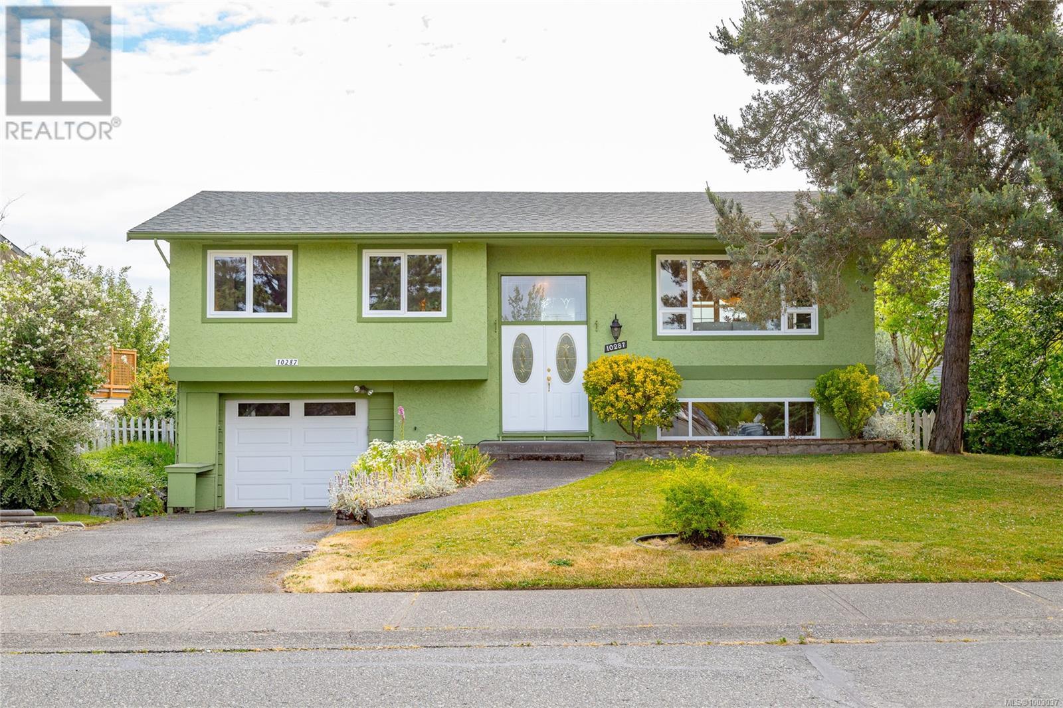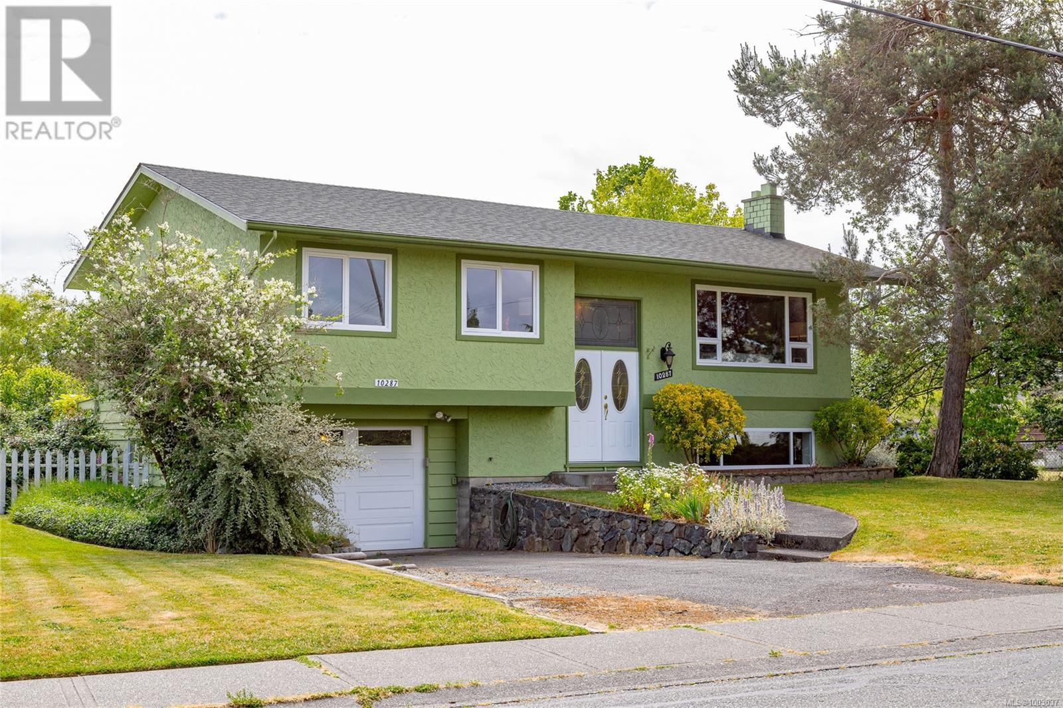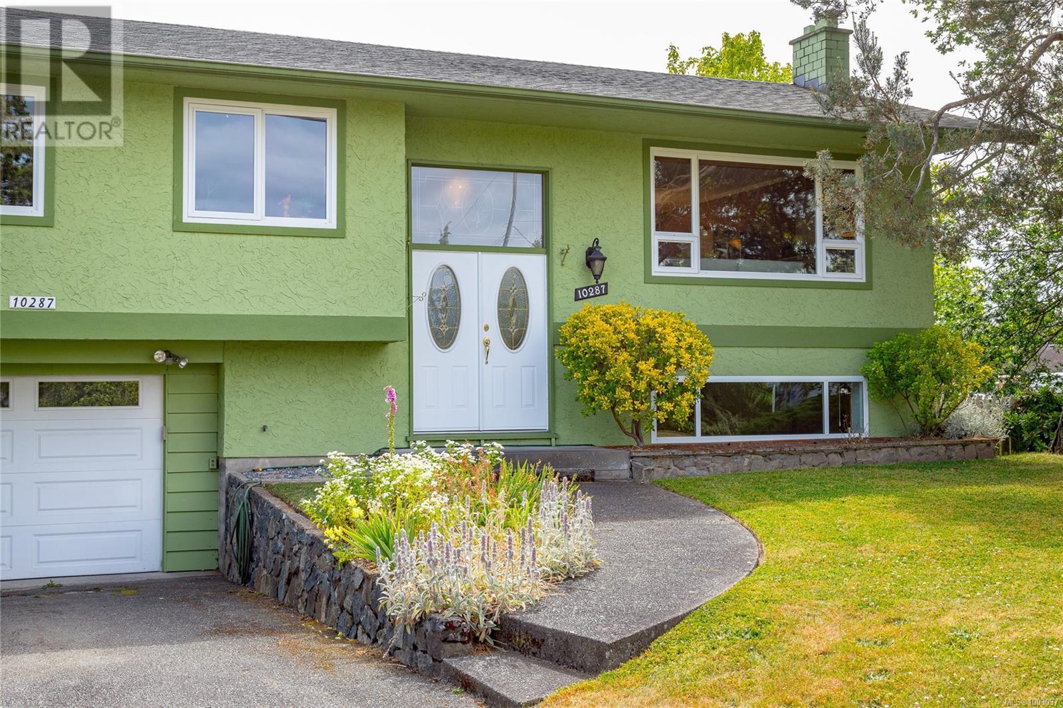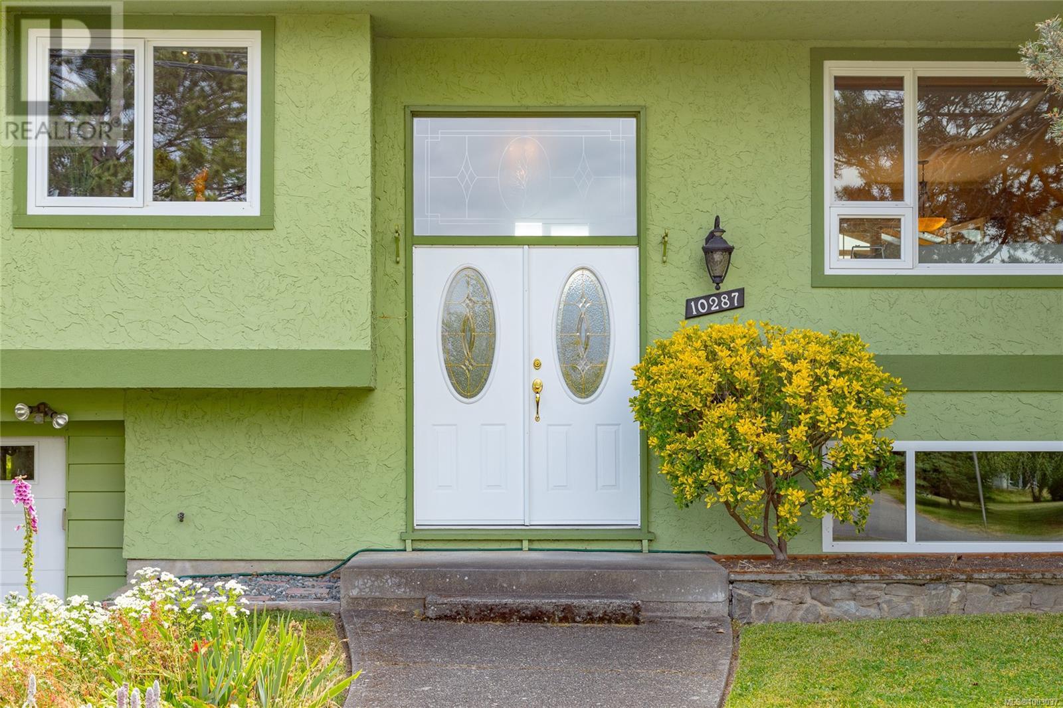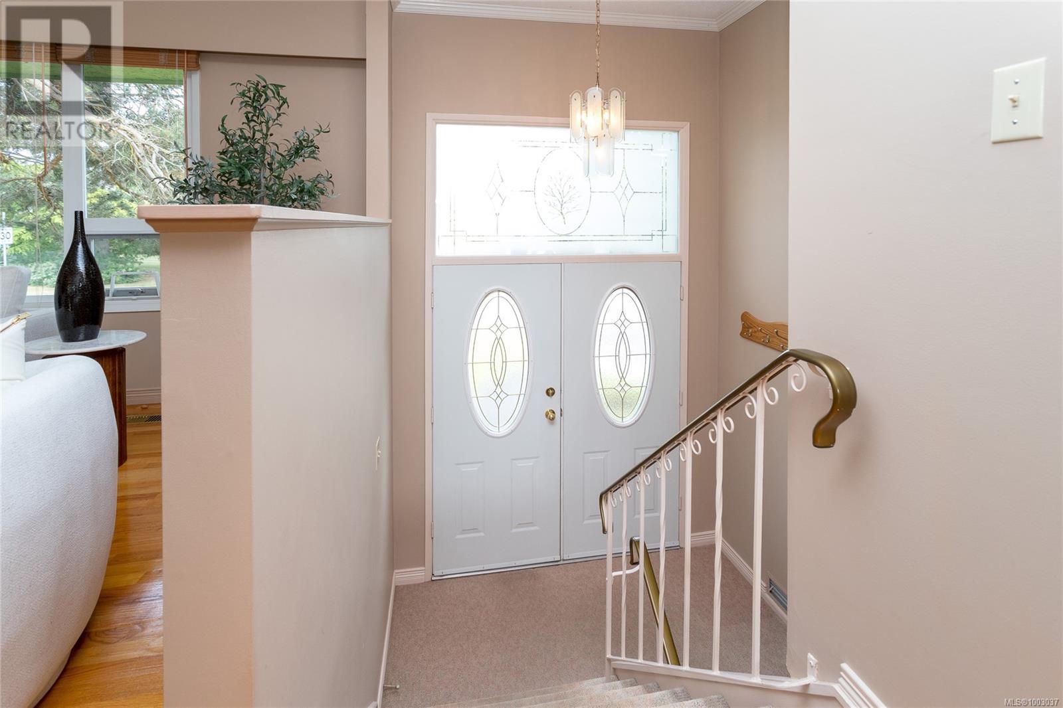3 Bedroom
2 Bathroom
2,404 ft2
Fireplace
None
Forced Air
$950,000
Seize the opportunity to own this impeccably maintained home in a prime Sidney location! Featuring a superb bi-level layout with 3 bedrooms upstairs, updated kitchen with premium appliances. The open plan living/dining area is highlighted by an oversized living room window, cozy fireplace, and hardwood floors. The seamless flow continues with easy access to multi-level decks through a bright southeast-facing sunroom, perfect for summer barbecues and entertaining. Fully fenced backyard, adjacent to Rathdown Park—ideal for pets and children, surrounded by mature, established gardens. The lower level boasts a large family room and plenty of unfinished space ready for additional family use or a secondary suite, complete with 8-foot ceilings. Significant upgrades include newer windows, roof, and a sunroom/deck. With ample parking and a single-car garage, this home is nestled in a family-friendly neighborhood. Enjoy incredible walkability, proximity to all school levels, convenient bus routes, nearby parks, and just short distance to the seaside and downtown Sidney. Don't miss out! (id:60626)
Property Details
|
MLS® Number
|
1003037 |
|
Property Type
|
Single Family |
|
Neigbourhood
|
Sidney North-East |
|
Features
|
Level Lot, Park Setting, Corner Site, Other |
|
Parking Space Total
|
2 |
|
Plan
|
Vip24152 |
Building
|
Bathroom Total
|
2 |
|
Bedrooms Total
|
3 |
|
Constructed Date
|
1972 |
|
Cooling Type
|
None |
|
Fireplace Present
|
Yes |
|
Fireplace Total
|
1 |
|
Heating Fuel
|
Oil, Wood |
|
Heating Type
|
Forced Air |
|
Size Interior
|
2,404 Ft2 |
|
Total Finished Area
|
2084 Sqft |
|
Type
|
House |
Land
|
Access Type
|
Road Access |
|
Acreage
|
No |
|
Size Irregular
|
6555 |
|
Size Total
|
6555 Sqft |
|
Size Total Text
|
6555 Sqft |
|
Zoning Type
|
Residential |
Rooms
| Level |
Type |
Length |
Width |
Dimensions |
|
Lower Level |
Storage |
|
|
11'7 x 10'3 |
|
Lower Level |
Porch |
|
|
6'0 x 4'1 |
|
Lower Level |
Entrance |
|
|
7'1 x 3'0 |
|
Lower Level |
Bathroom |
|
|
2-Piece |
|
Lower Level |
Storage |
|
|
5'11 x 13'10 |
|
Lower Level |
Family Room |
|
|
16'3 x 11'9 |
|
Lower Level |
Den |
|
|
16'3 x 11'5 |
|
Main Level |
Sunroom |
|
|
11'7 x 10'11 |
|
Main Level |
Bedroom |
|
|
9'1 x 9'6 |
|
Main Level |
Bedroom |
|
|
8'9 x 12'2 |
|
Main Level |
Primary Bedroom |
|
|
12'10 x 10'3 |
|
Main Level |
Bathroom |
|
|
4-Piece |
|
Main Level |
Kitchen |
|
|
13'7 x 10'3 |
|
Main Level |
Dining Room |
|
|
9'8 x 13'3 |
|
Main Level |
Living Room |
|
|
16'3 x 13'8 |

