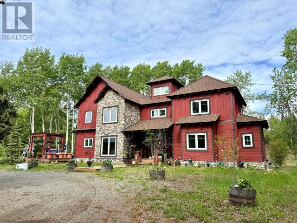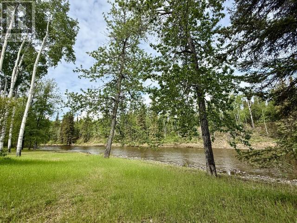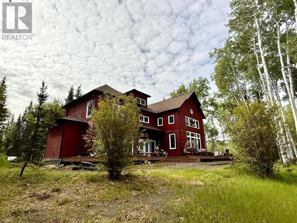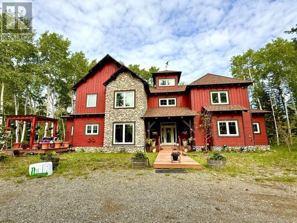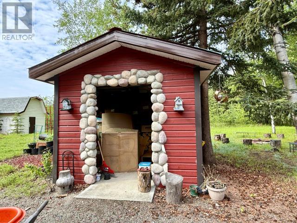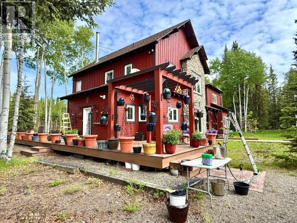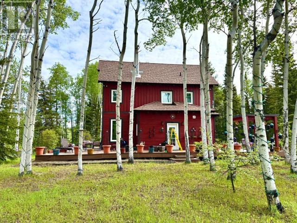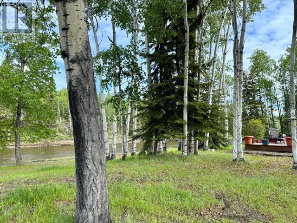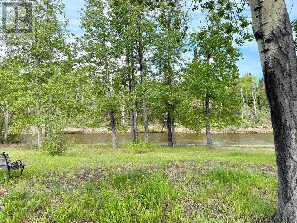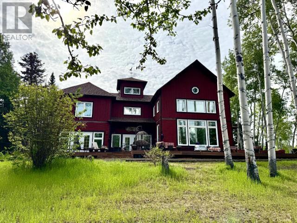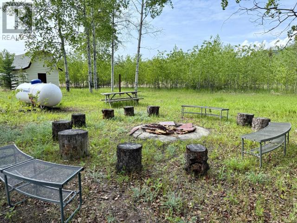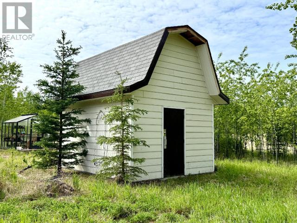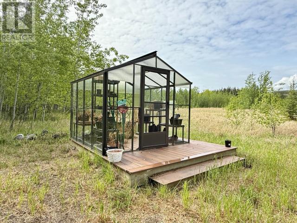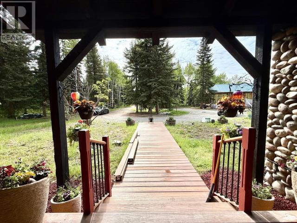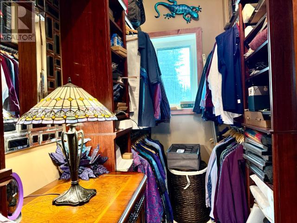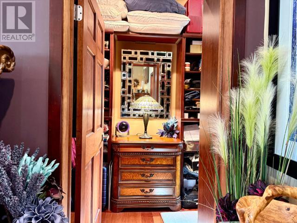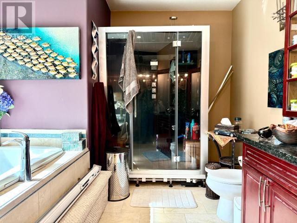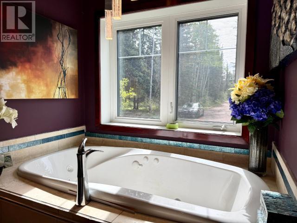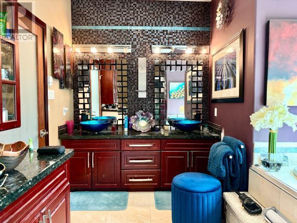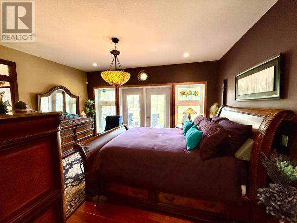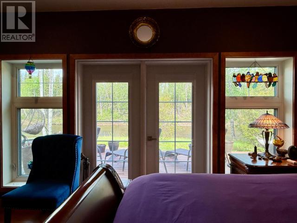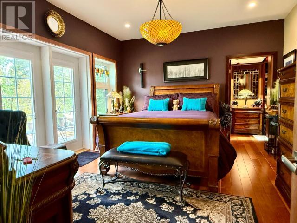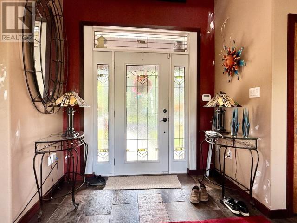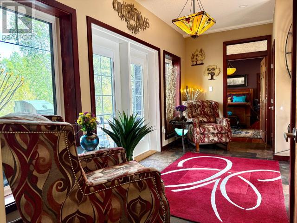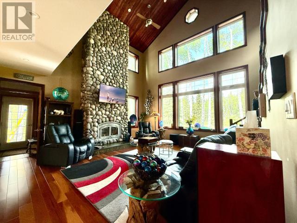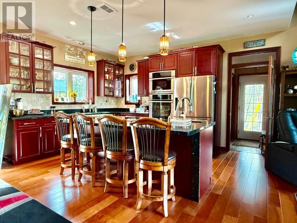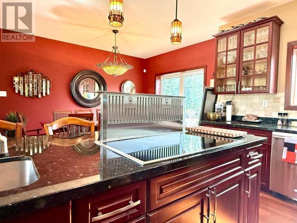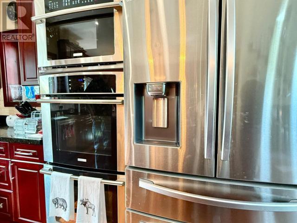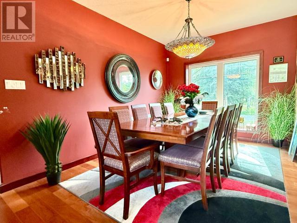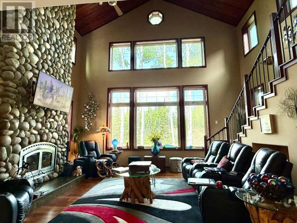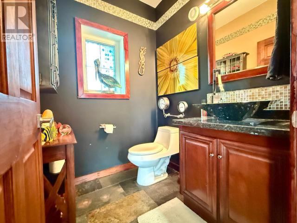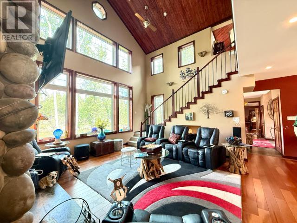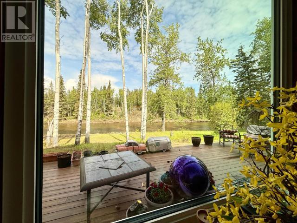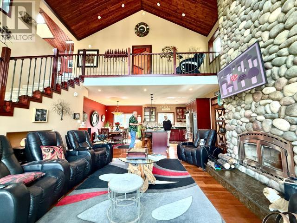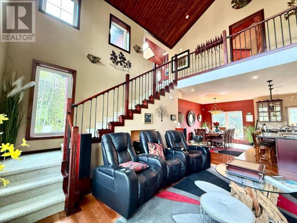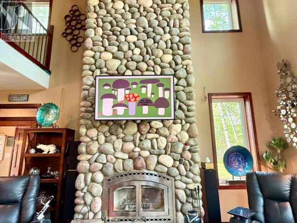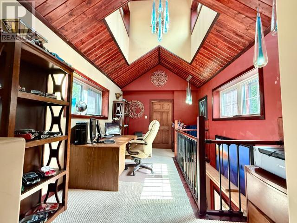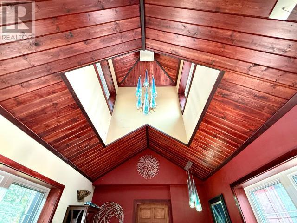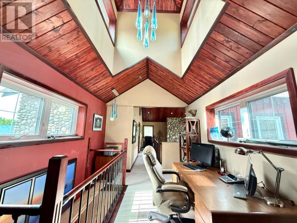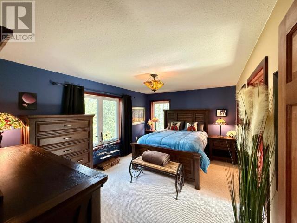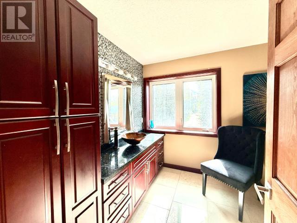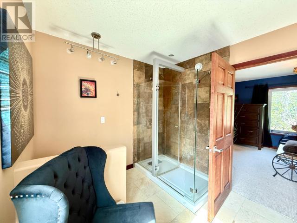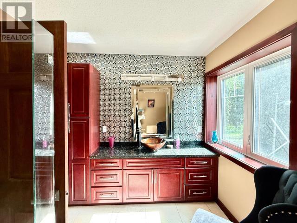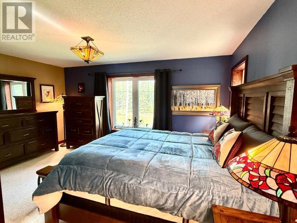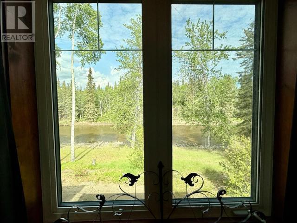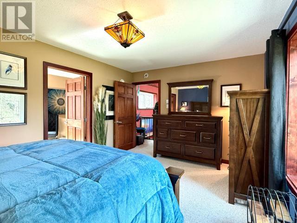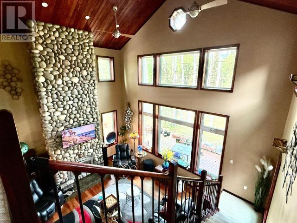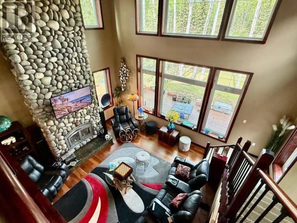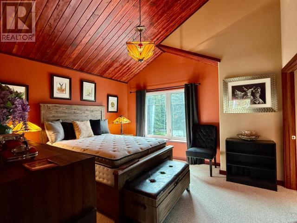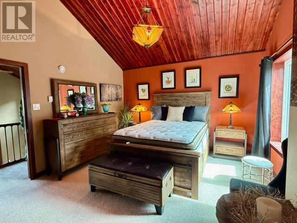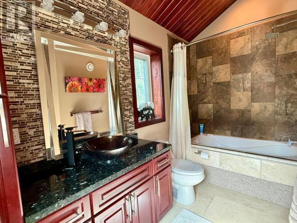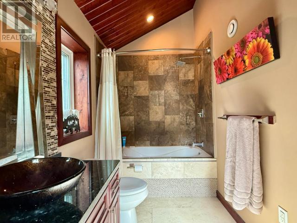3 Bedroom
4 Bathroom
2,600 ft2
Fireplace
Waterfront
Acreage
Lawn
$1,220,000
A Yukon sanctuary, this one-of-a-kind riverfront craftsman style home offers a unique lifestyle! Spanning 2600 ft² with an elegant entry and a luxurious, state-of-the-art kitchen. The island kitchen includes granite counters, a double wall oven, French door fridge, double sink under the window plus a single sink in the island with touch control taps. Living room is two stories high with windows up the entire wall to enjoy your natural surroundings. A custom wood fireplace is finished in rock to the vault ceiling. The primary bedroom features a walk-in closet and a decadent bathroom with jet tub and 4-foot glass surround-shower. The second floor foyer overlooks the living room with two more primary bedrooms featuring generous closets and private bath plus a central office under a sunny cupola. This home is exceptionally well-built with efficient propane hot water in-floor heat, four pane windows and 12" walls. (id:60626)
Property Details
|
MLS® Number
|
16565 |
|
Property Type
|
Single Family |
|
Community Features
|
School Bus |
|
Features
|
Rectangular, Gently Rolling, Medium Bush |
|
Structure
|
Patio(s) |
|
Water Front Type
|
Waterfront |
Building
|
Bathroom Total
|
4 |
|
Bedrooms Total
|
3 |
|
Appliances
|
Stove, Refrigerator, Washer, Dryer |
|
Constructed Date
|
2014 |
|
Construction Style Attachment
|
Detached |
|
Fireplace Fuel
|
Wood |
|
Fireplace Present
|
Yes |
|
Fireplace Type
|
Conventional |
|
Size Interior
|
2,600 Ft2 |
|
Type
|
House |
Land
|
Acreage
|
Yes |
|
Landscape Features
|
Lawn |
|
Size Irregular
|
1.53 |
|
Size Total
|
1.53 Ac |
|
Size Total Text
|
1.53 Ac |

