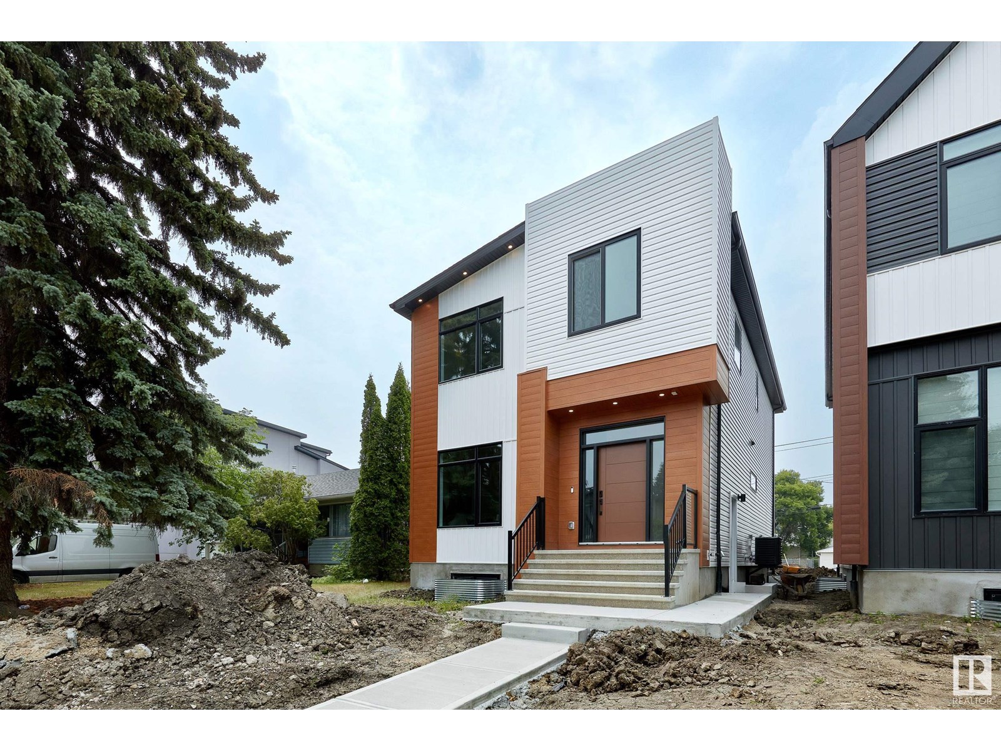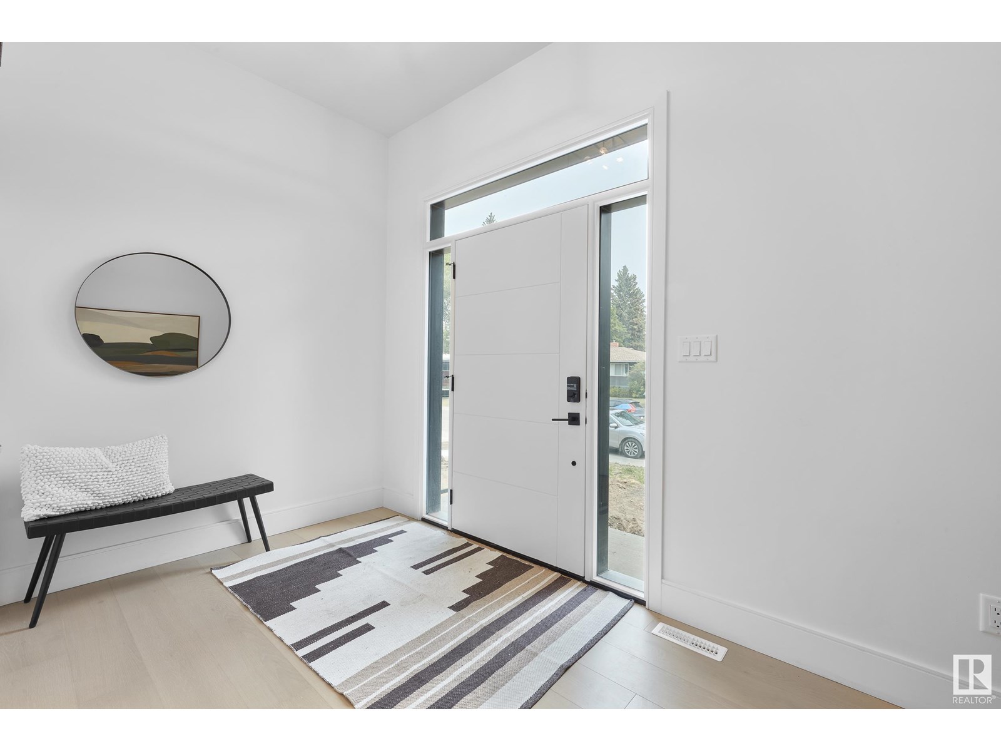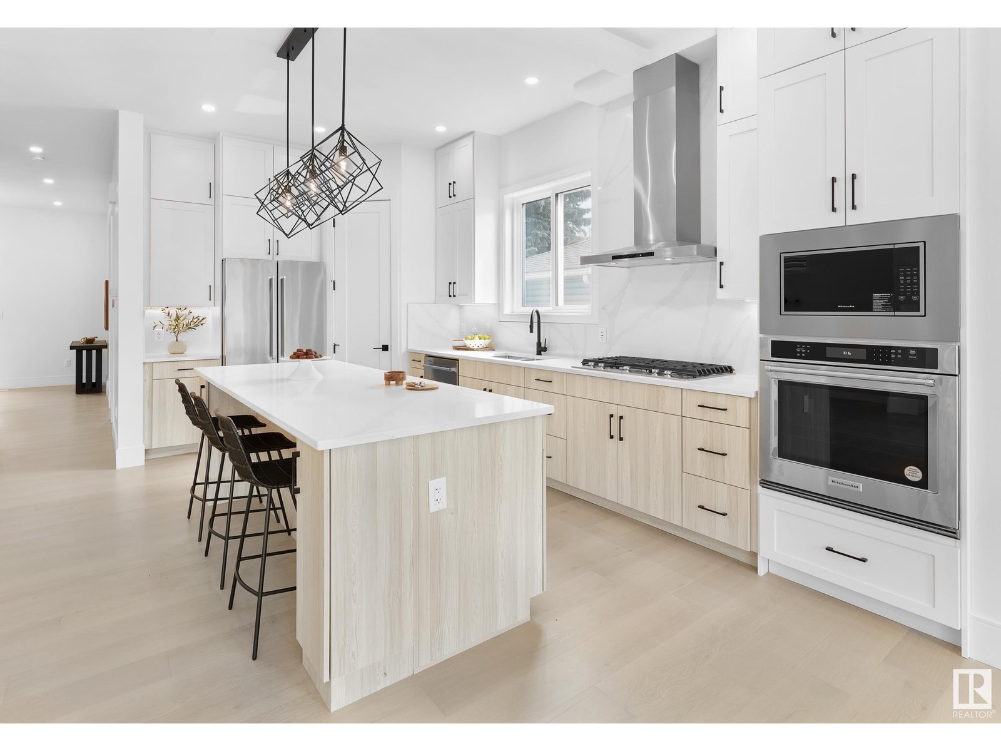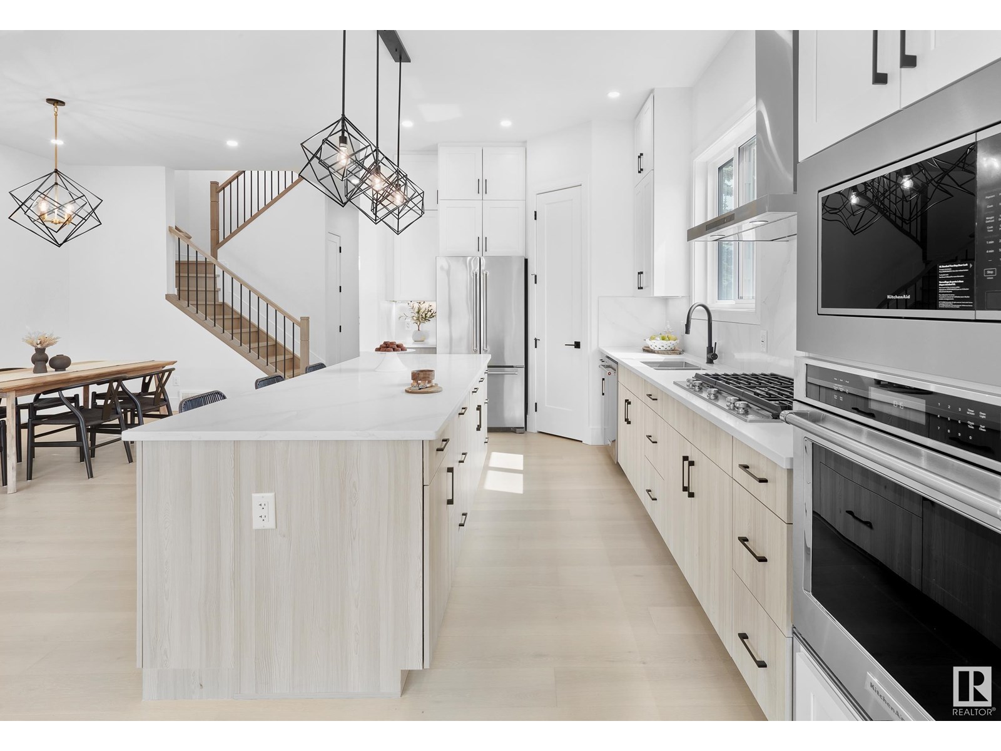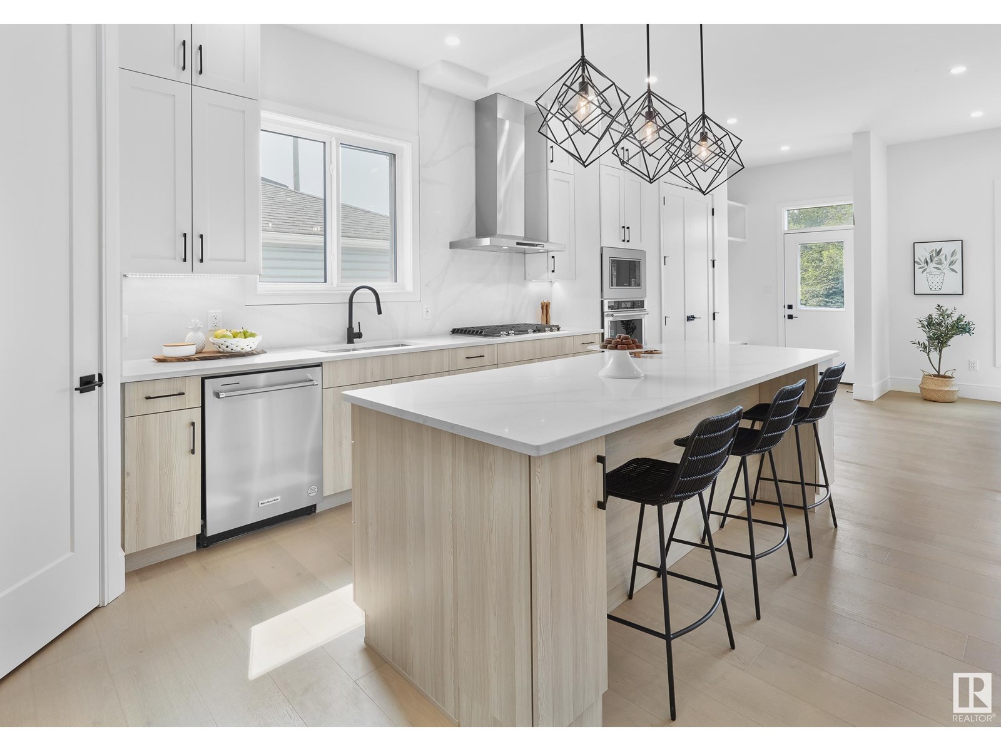7 Bedroom
6 Bathroom
2,407 ft2
Forced Air
$1,478,000
Discover exceptional living in this stunning new infill home in prestigious Windsor Park, just moments from the University of Alberta, hospital, LRT, and scenic river valley trails. Thoughtfully designed with a south-facing backyard and an oversized garage, this home offers 3,280 sq. ft. of beautifully finished space including 4 spacious bedrooms plus a main floor office and 6 full baths in total. The airy open-concept floor plan features a chef’s island kitchen with sleek quartz counters, a cozy fireplace, and warm engineered hardwood flooring. Enjoy the convenience of laundry on both upper and lower levels, plus a fully legal 3-bedroom basement suite—ideal for extended family or income potential. Landscaping and deck are included, and the home is move-in ready for quick possession. A rare opportunity in one of Edmonton’s most coveted communities! (id:60626)
Property Details
|
MLS® Number
|
E4442834 |
|
Property Type
|
Single Family |
|
Neigbourhood
|
Windsor Park (Edmonton) |
|
Features
|
Lane, Exterior Walls- 2x6", No Animal Home |
|
Structure
|
Deck |
Building
|
Bathroom Total
|
6 |
|
Bedrooms Total
|
7 |
|
Appliances
|
Garage Door Opener Remote(s), Garage Door Opener, Microwave Range Hood Combo, Oven - Built-in, Microwave, Stove, Dryer, Refrigerator, Two Washers, Dishwasher |
|
Basement Development
|
Finished |
|
Basement Features
|
Suite |
|
Basement Type
|
Full (finished) |
|
Constructed Date
|
2025 |
|
Construction Style Attachment
|
Detached |
|
Heating Type
|
Forced Air |
|
Stories Total
|
2 |
|
Size Interior
|
2,407 Ft2 |
|
Type
|
House |
Parking
Land
Rooms
| Level |
Type |
Length |
Width |
Dimensions |
|
Basement |
Bedroom 5 |
4.1 m |
2.64 m |
4.1 m x 2.64 m |
|
Basement |
Bedroom 6 |
3.8 m |
3.02 m |
3.8 m x 3.02 m |
|
Basement |
Additional Bedroom |
3.37 m |
2.63 m |
3.37 m x 2.63 m |
|
Basement |
Second Kitchen |
2.98 m |
2.97 m |
2.98 m x 2.97 m |
|
Basement |
Recreation Room |
5.54 m |
3.83 m |
5.54 m x 3.83 m |
|
Main Level |
Living Room |
5.03 m |
4.72 m |
5.03 m x 4.72 m |
|
Main Level |
Dining Room |
4.73 m |
4.05 m |
4.73 m x 4.05 m |
|
Main Level |
Kitchen |
5.73 m |
2.99 m |
5.73 m x 2.99 m |
|
Main Level |
Den |
4.07 m |
2.95 m |
4.07 m x 2.95 m |
|
Main Level |
Mud Room |
3.19 m |
2.02 m |
3.19 m x 2.02 m |
|
Upper Level |
Primary Bedroom |
5.92 m |
4.23 m |
5.92 m x 4.23 m |
|
Upper Level |
Bedroom 2 |
3.82 m |
3.54 m |
3.82 m x 3.54 m |
|
Upper Level |
Bedroom 3 |
3.99 m |
3.07 m |
3.99 m x 3.07 m |
|
Upper Level |
Bedroom 4 |
3.65 m |
3.06 m |
3.65 m x 3.06 m |

