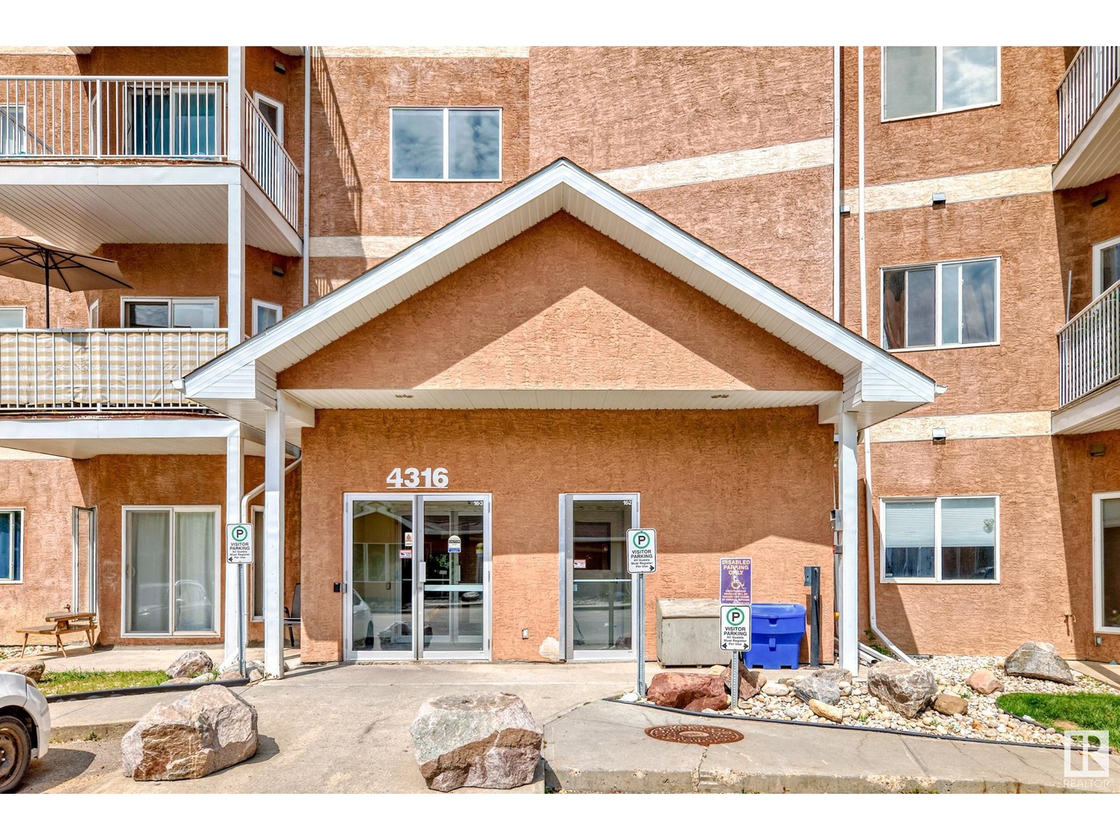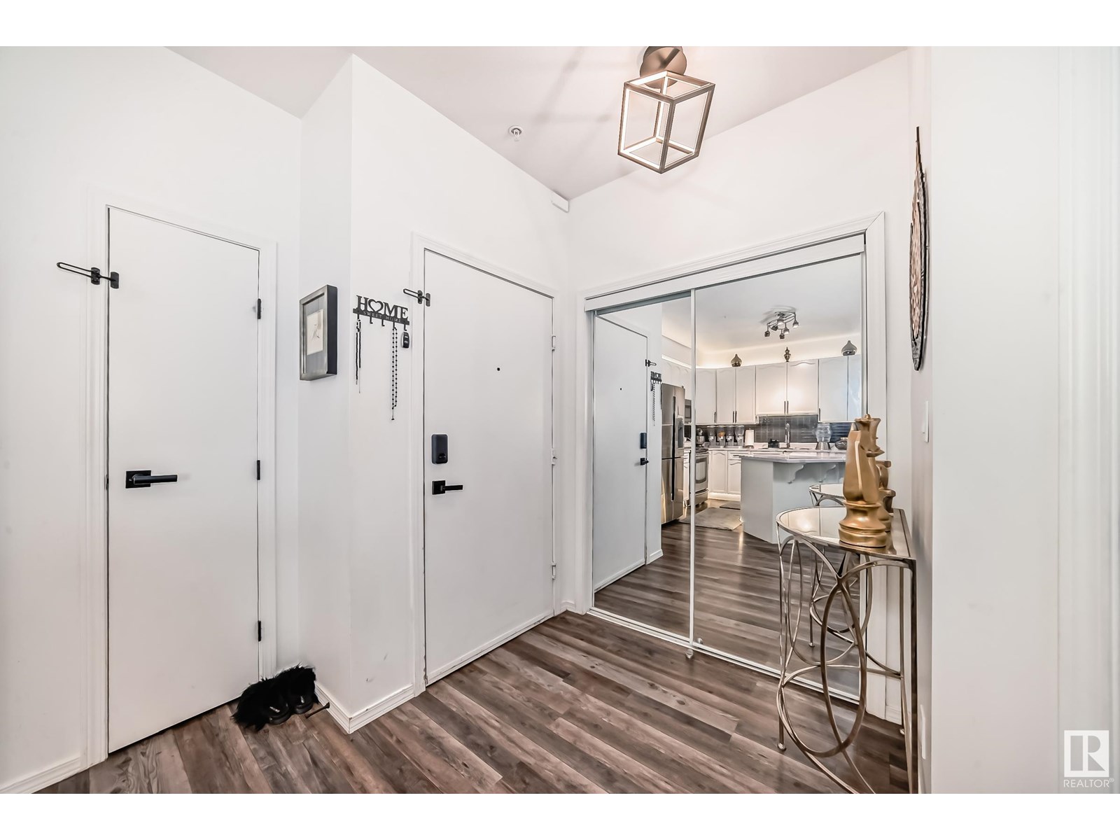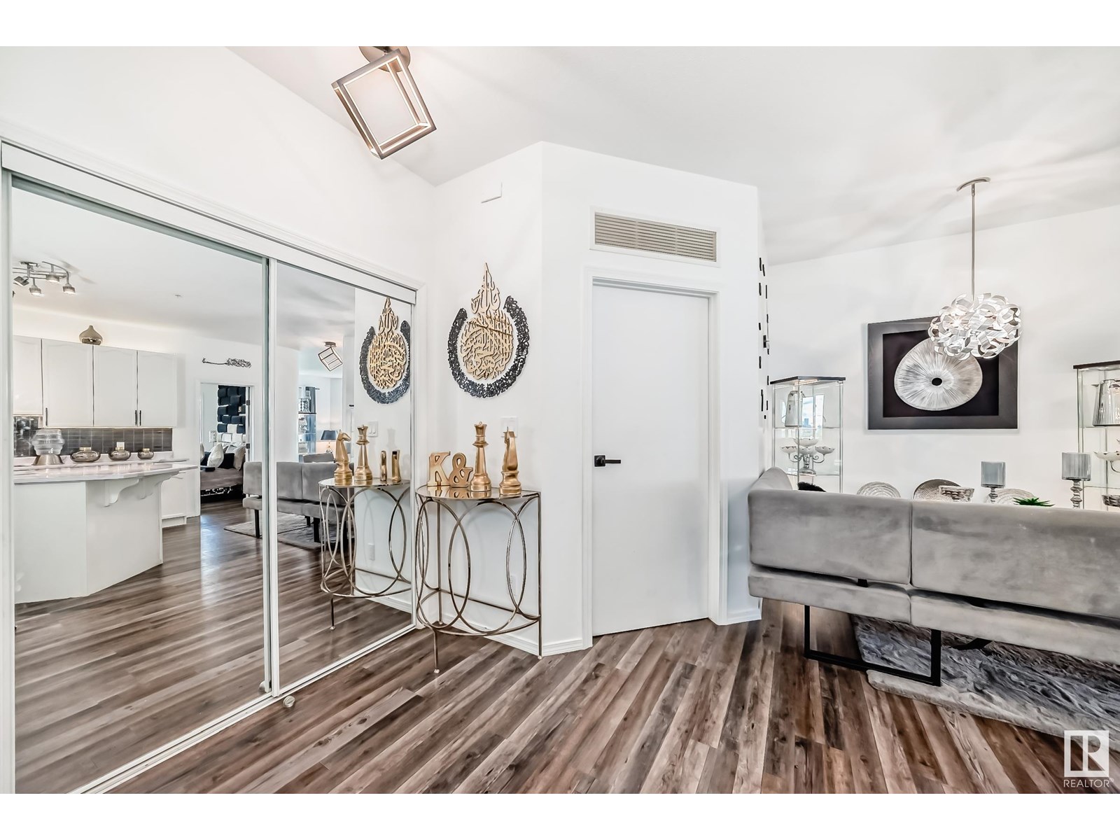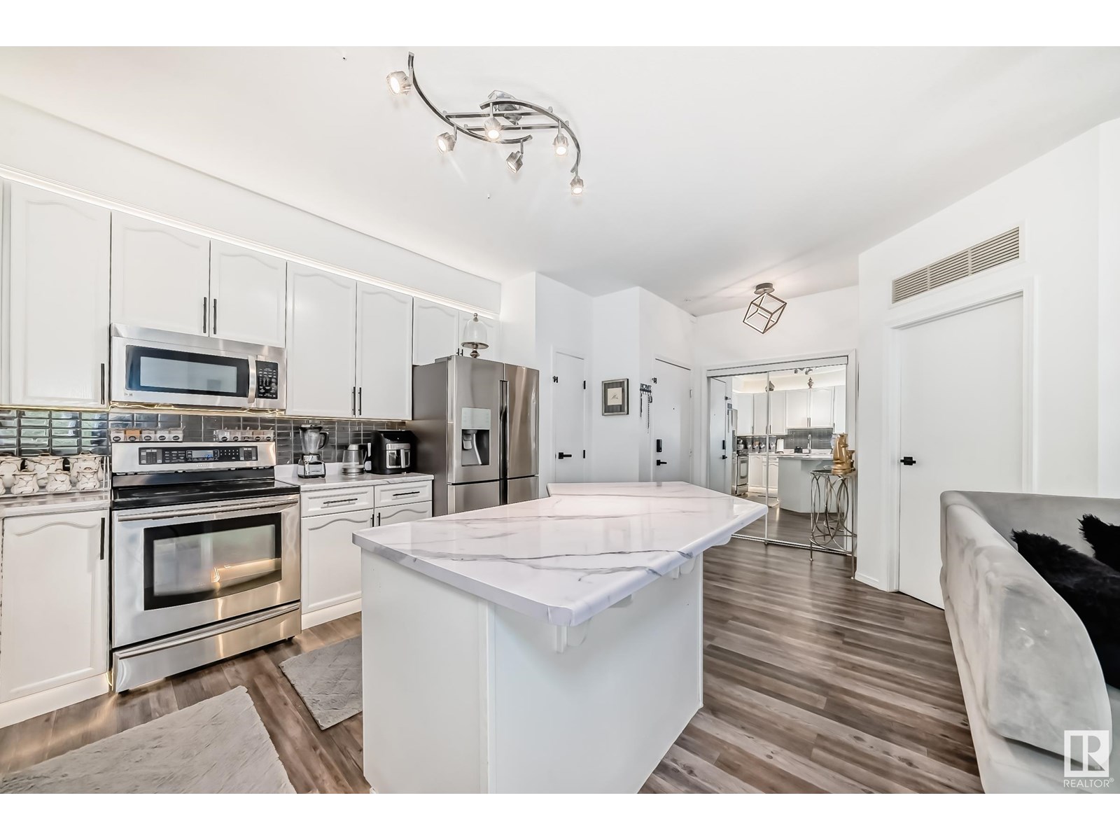#313 4316 139 Av Nw Edmonton, Alberta T5Y 0L1
$189,000Maintenance, Heat, Insurance, Landscaping, Other, See Remarks, Property Management, Water
$807.70 Monthly
Maintenance, Heat, Insurance, Landscaping, Other, See Remarks, Property Management, Water
$807.70 MonthlyBeautifully cared for 2 bedroom and 2 bathroom suite features 9 ft ceilings. Incredible 1182 sq ft of living space.Numerous upgrades including vinyl planking throughout, new lighting, backsplash and much more. Sunny living room with patio doors to a HUGE BALCONY, open concept kitchen with island and a dining area. 2 extra large bedrooms including a primary bedroom with a door that leads to your balcony. Upgraded 2 full bathrooms. This suite is immaculate and is move in ready. Close to Clareview transit and LRT station, enjoy city living without the usual hustle. Grocery stores, countless restaurants, and amenities within walking distance make life convenient. Perks go beyond location. Access fantastic building amenities: car wash, rec room, exercise gym, and social room. Heated underground parking with storage cage adds luxury and convenience. Don't miss this remarkable opportunity for affordable luxury living. Come and see this gorgeous suite! (id:60626)
Property Details
| MLS® Number | E4447214 |
| Property Type | Single Family |
| Neigbourhood | Clareview Town Centre |
| Amenities Near By | Playground, Public Transit, Schools, Shopping |
| Community Features | Public Swimming Pool |
| Parking Space Total | 1 |
Building
| Bathroom Total | 2 |
| Bedrooms Total | 2 |
| Amenities | Ceiling - 9ft |
| Appliances | Dryer, Microwave Range Hood Combo, Refrigerator, Stove, Washer |
| Basement Type | None |
| Constructed Date | 2008 |
| Fire Protection | Smoke Detectors |
| Heating Type | Forced Air |
| Size Interior | 1,182 Ft2 |
| Type | Apartment |
Parking
| Heated Garage | |
| Underground |
Land
| Acreage | No |
| Land Amenities | Playground, Public Transit, Schools, Shopping |
Rooms
| Level | Type | Length | Width | Dimensions |
|---|---|---|---|---|
| Main Level | Living Room | 4.96 m | 5.03 m | 4.96 m x 5.03 m |
| Main Level | Dining Room | 2.6 m | 2.08 m | 2.6 m x 2.08 m |
| Main Level | Kitchen | 3.53 m | 3.48 m | 3.53 m x 3.48 m |
| Main Level | Primary Bedroom | 4.15 m | 3.43 m | 4.15 m x 3.43 m |
| Main Level | Bedroom 2 | 4.99 m | 2.85 m | 4.99 m x 2.85 m |
Contact Us
Contact us for more information

























































